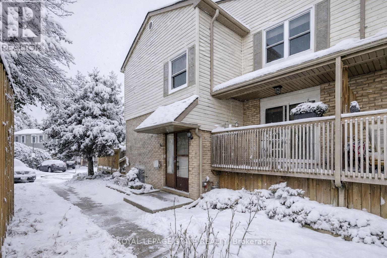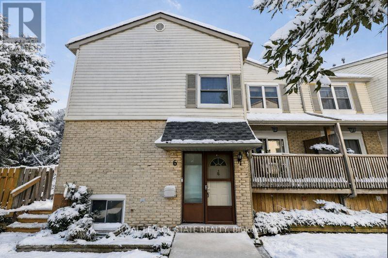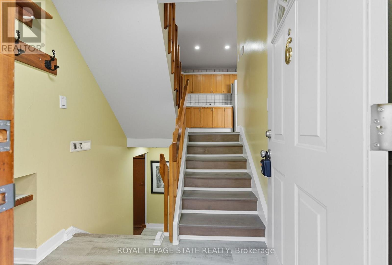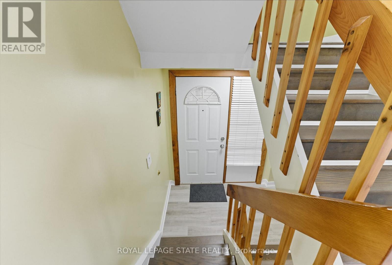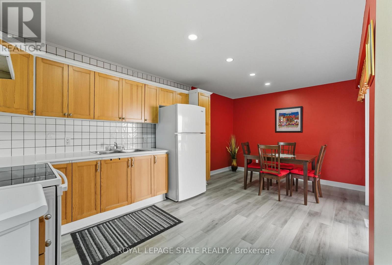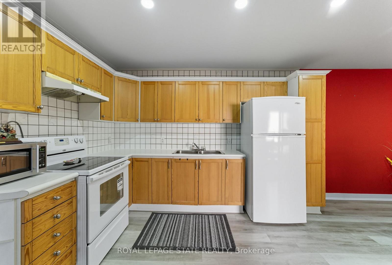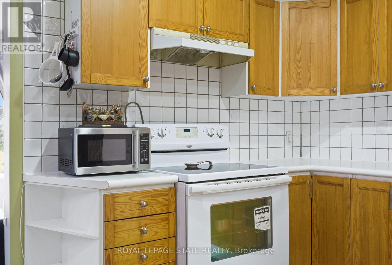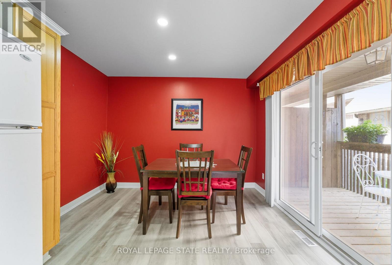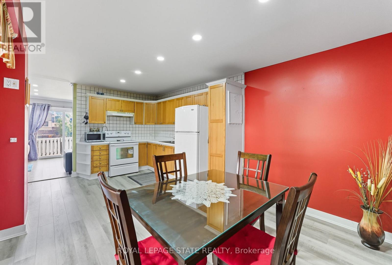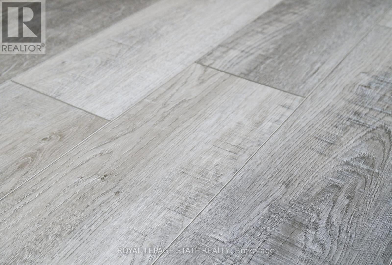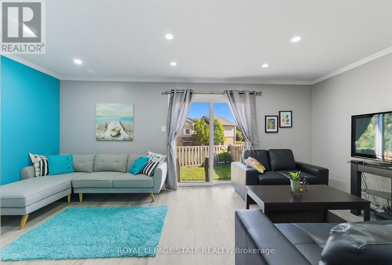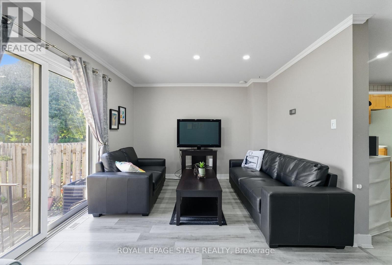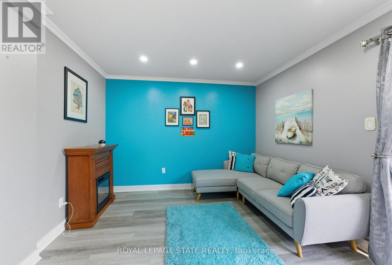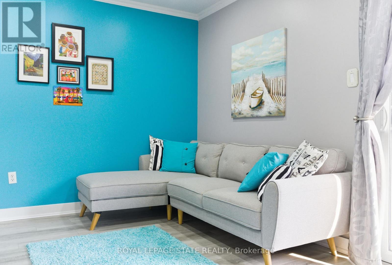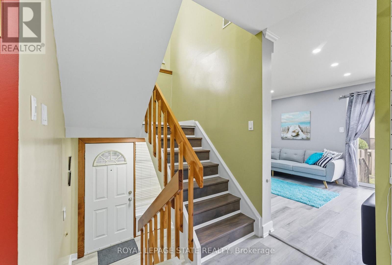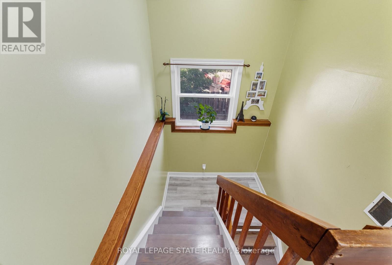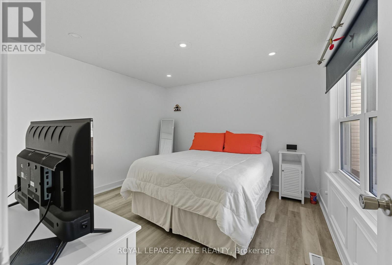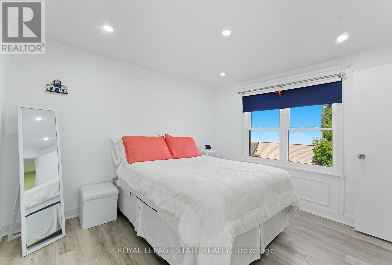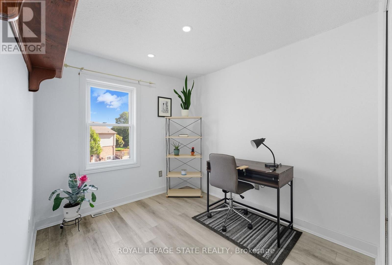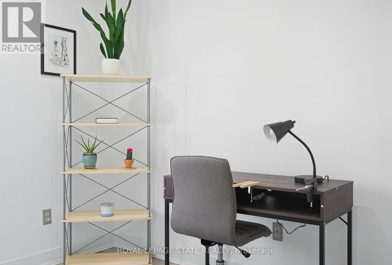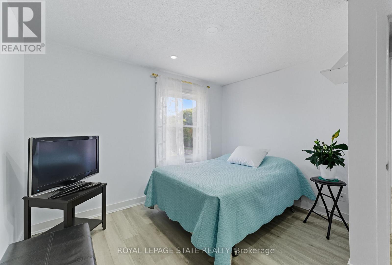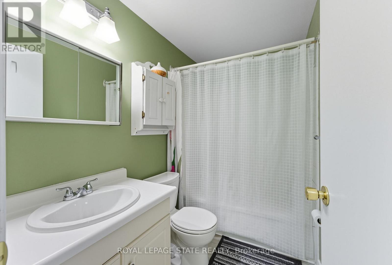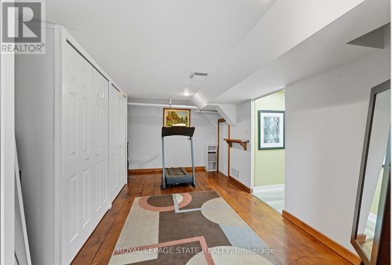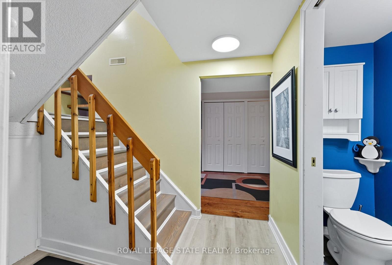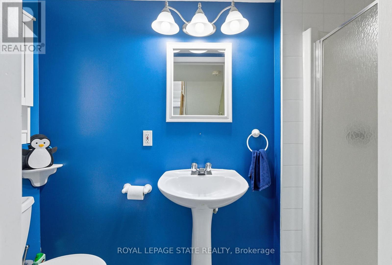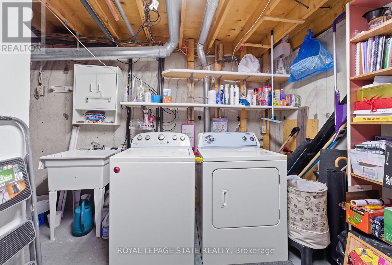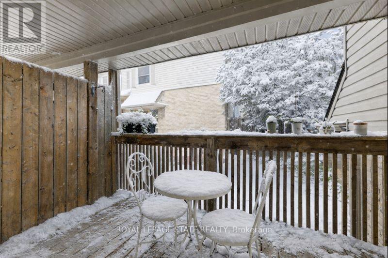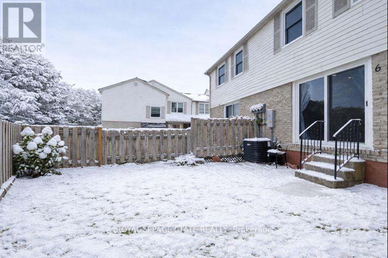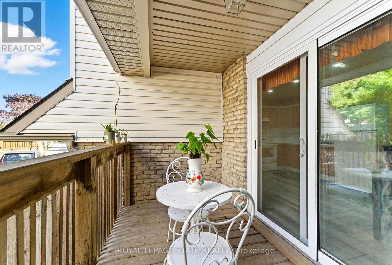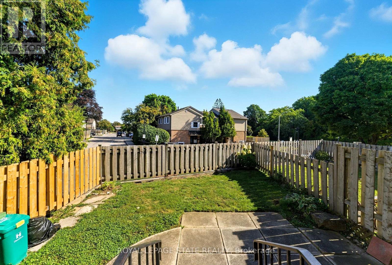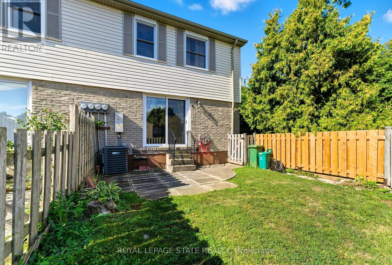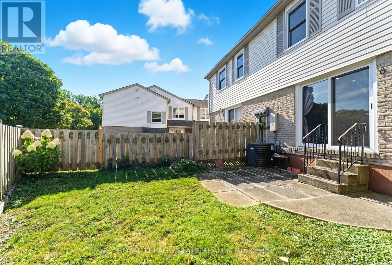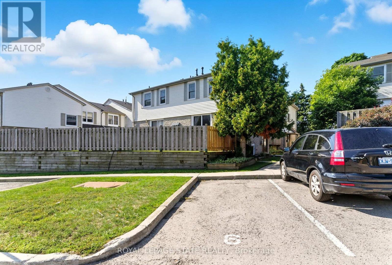6 - 1300 Upper Ottawa Street Hamilton, Ontario L8W 1M8
$499,900Maintenance, Parking, Common Area Maintenance, Cable TV, Insurance, Water
$655 Monthly
Maintenance, Parking, Common Area Maintenance, Cable TV, Insurance, Water
$655 MonthlyMove-in ready and brimming with style, this 3-bedroom, 2-bath condo townhouse delivers the perfect balance of comfort and convenience. Situated in a sought-after Hamilton Mountain location, the complex is well maintained and well managed and this home provides a lifestyle that families will truly appreciate. Step inside and youll be greeted by upgraded flooring(2023), and sleek pot lighting(2024) that creates a warm and welcoming atmosphere throughout the main level. The bright dining room seamlessly flows to a private balcony, ideal for morning coffee, casual meals, or evening relaxation. The functional layout provides plenty of space for both everyday living and entertaining. Upstairs, three spacious bedrooms give you room to grow, while the two bathrooms have been refreshed for ease and convenience. The fully fenced backyard expands your living space outdoors, giving kids a safe place to play or pets room to roam. With outdoor maintenance included in the condo feesalong with cable, basic internet, and wateryour lifestyle is simplified so you can focus on what matters most. Beyond the front door, the location couldn't be more convenient. You'll be close to schools, parks, shopping, restaurants, and major highways, making daily commutes and weekend outings effortless. Whether you're a growing family, first-time buyer, or simply looking for a low-maintenance lifestyle, this home checks all the boxes. (id:61852)
Property Details
| MLS® Number | X12400722 |
| Property Type | Single Family |
| Neigbourhood | Quinndale |
| Community Name | Quinndale |
| CommunityFeatures | Pets Allowed With Restrictions |
| EquipmentType | Water Heater |
| Features | Balcony, Carpet Free |
| ParkingSpaceTotal | 1 |
| RentalEquipmentType | Water Heater |
Building
| BathroomTotal | 2 |
| BedroomsAboveGround | 3 |
| BedroomsTotal | 3 |
| Age | 31 To 50 Years |
| Amenities | Fireplace(s) |
| Appliances | Water Heater, Dryer, Microwave, Stove, Washer, Window Coverings, Refrigerator |
| BasementDevelopment | Partially Finished |
| BasementType | Full (partially Finished) |
| CoolingType | Central Air Conditioning |
| ExteriorFinish | Brick |
| FireProtection | Security System |
| FireplacePresent | Yes |
| FireplaceTotal | 1 |
| FoundationType | Poured Concrete |
| HeatingFuel | Natural Gas |
| HeatingType | Forced Air |
| StoriesTotal | 2 |
| SizeInterior | 900 - 999 Sqft |
| Type | Row / Townhouse |
Parking
| No Garage |
Land
| Acreage | No |
| ZoningDescription | De |
Rooms
| Level | Type | Length | Width | Dimensions |
|---|---|---|---|---|
| Second Level | Bedroom | 3.31 m | 3.25 m | 3.31 m x 3.25 m |
| Second Level | Bedroom | 3.34 m | 2.27 m | 3.34 m x 2.27 m |
| Second Level | Primary Bedroom | 3.46 m | 3.25 m | 3.46 m x 3.25 m |
| Second Level | Bathroom | 1.44 m | 2.21 m | 1.44 m x 2.21 m |
| Basement | Bathroom | 2.82 m | 0.085 m | 2.82 m x 0.085 m |
| Basement | Other | 3.32 m | 5.62 m | 3.32 m x 5.62 m |
| Basement | Utility Room | 4.69 m | 3.25 m | 4.69 m x 3.25 m |
| Main Level | Foyer | 1.99 m | 1 m | 1.99 m x 1 m |
| Main Level | Living Room | 3.27 m | 5.62 m | 3.27 m x 5.62 m |
| Main Level | Kitchen | 3.56 m | 3.23 m | 3.56 m x 3.23 m |
| Main Level | Dining Room | 2 m | 3.24 m | 2 m x 3.24 m |
https://www.realtor.ca/real-estate/28856834/6-1300-upper-ottawa-street-hamilton-quinndale-quinndale
Interested?
Contact us for more information
Mike Heddle
Broker
987 Rymal Rd Unit 100
Hamilton, Ontario L8W 3M2
