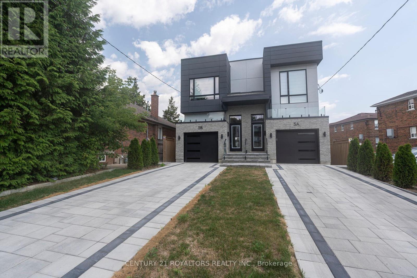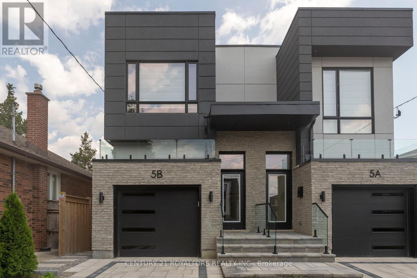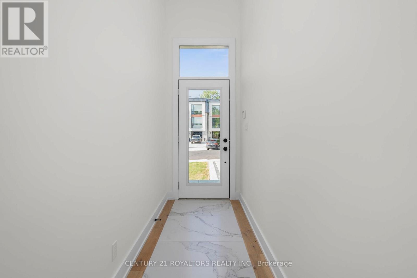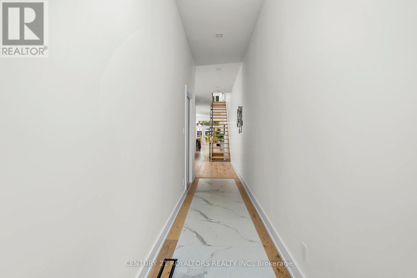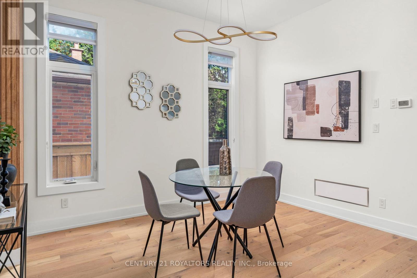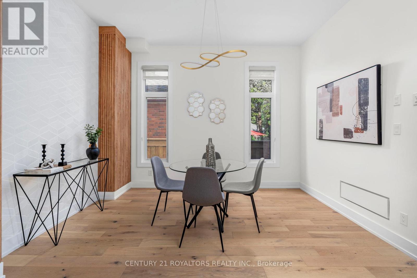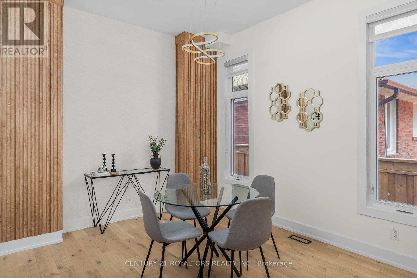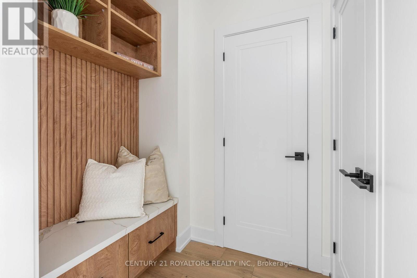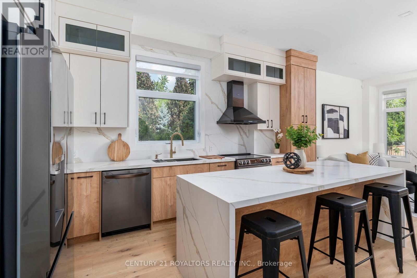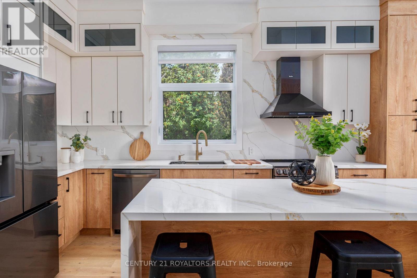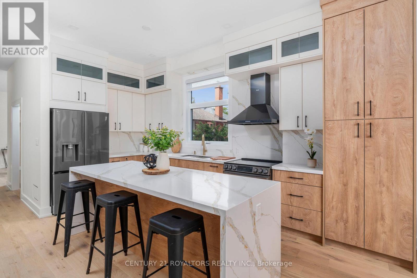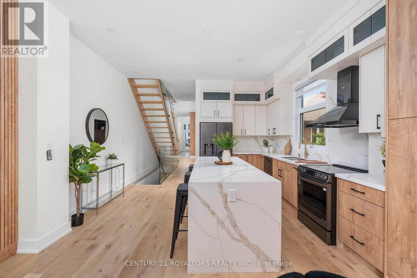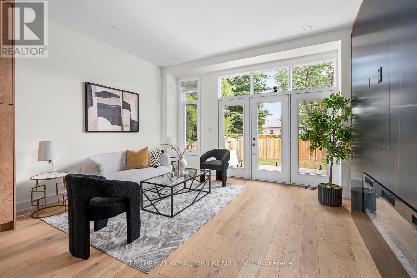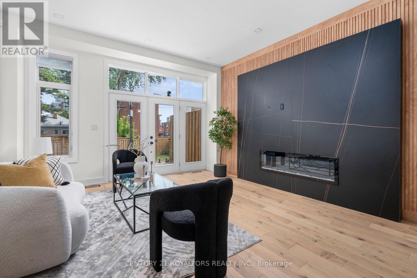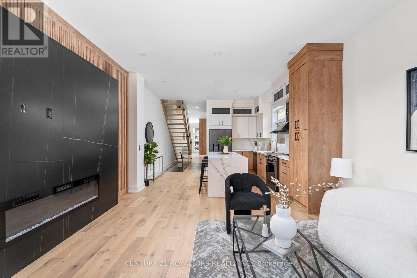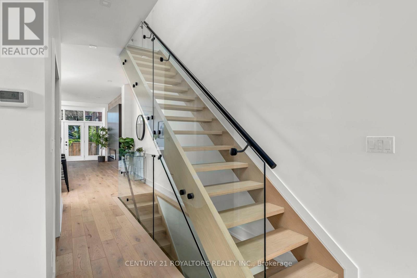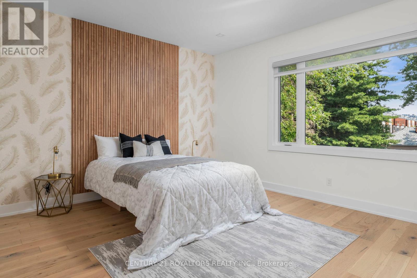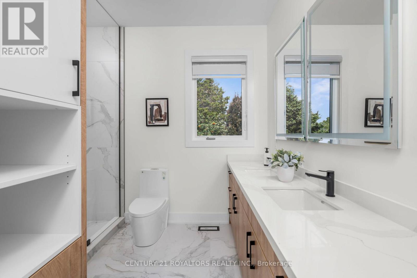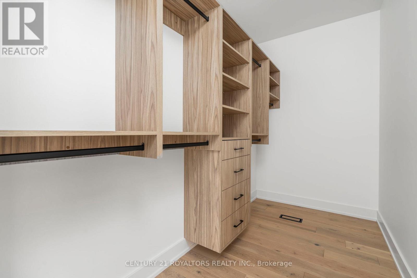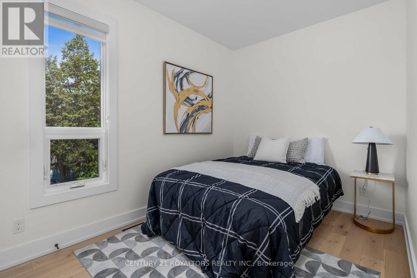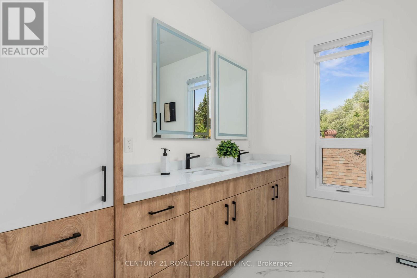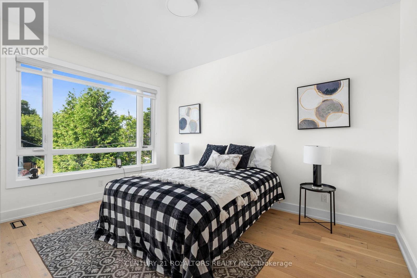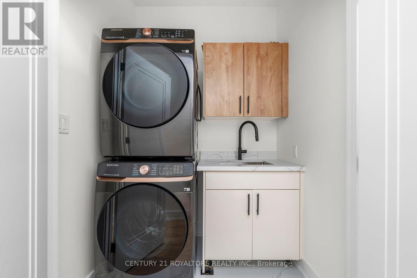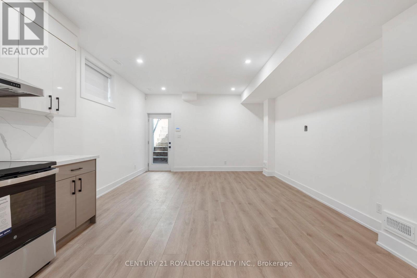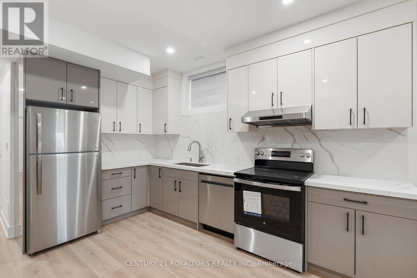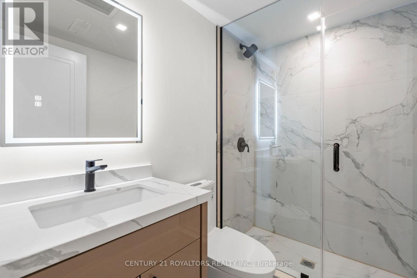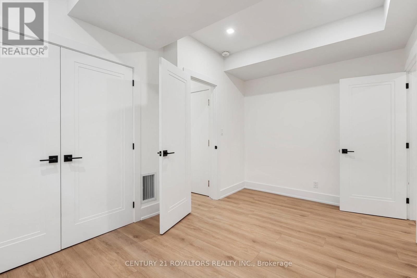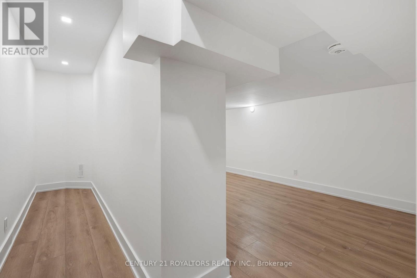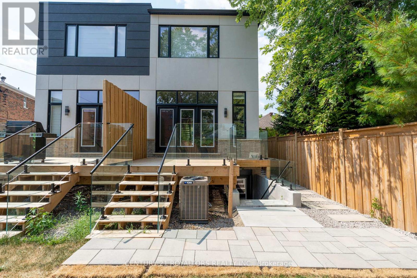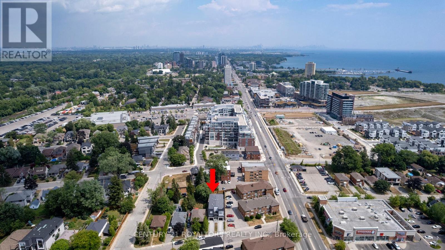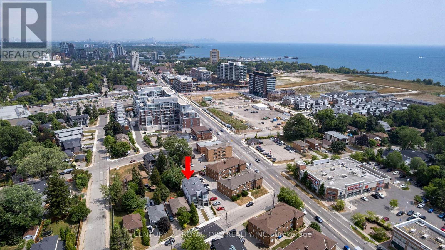5b Pine Avenue N Mississauga, Ontario L5H 2P7
$6,000 Monthly
Experience modern luxury and exceptional craftsmanship in this beautifully designed semi-detached home offering over 2,900 sq. ft. of finished living space available for lease in the heart of Port Credit! Step inside and be captivated by gleaming hardwood floors, high-end finishes, and a thoughtfully designed layout perfect for family living and entertaining. The main level features a state of the art kitchen with quartz countertops, sleek cabinetry, and premium appliances, opening to spacious living and dining areas filled with natural light. Upstairs, enjoy three generous bedrooms including a stunning primary suite designed for comfort and relaxation. Every level of this home showcases premium materials and meticulous craftsmanship that display quality and style. The fully finished legal basement apartment/in-law suite with separate side entrance offers a modern kitchen, full bath, bedroom, and living area making it ideal for extended family, guests, or a private home office setup. Located in desirable Port Credit, just steps to Lake Ontario, waterfront trails, parks, top-rated schools, public transit, boutique shops, and incredible dining. This exceptional home offers the perfect combination of luxury, function, and convenience. Don't miss this rare opportunity to lease a truly one of a kind property in one of Mississauga's most sought after communities! (id:61852)
Property Details
| MLS® Number | W12499178 |
| Property Type | Single Family |
| Neigbourhood | Port Credit |
| Community Name | Port Credit |
| AmenitiesNearBy | Public Transit, Schools |
| CommunityFeatures | School Bus |
| Features | Carpet Free, In-law Suite |
| ParkingSpaceTotal | 3 |
Building
| BathroomTotal | 4 |
| BedroomsAboveGround | 3 |
| BedroomsBelowGround | 1 |
| BedroomsTotal | 4 |
| Age | New Building |
| Amenities | Fireplace(s) |
| Appliances | Garage Door Opener Remote(s) |
| BasementDevelopment | Finished |
| BasementFeatures | Separate Entrance |
| BasementType | N/a (finished), N/a |
| ConstructionStyleAttachment | Semi-detached |
| CoolingType | Central Air Conditioning |
| ExteriorFinish | Brick, Stucco |
| FireplacePresent | Yes |
| FireplaceTotal | 1 |
| FoundationType | Concrete, Poured Concrete |
| HalfBathTotal | 1 |
| HeatingFuel | Natural Gas |
| HeatingType | Forced Air |
| StoriesTotal | 2 |
| SizeInterior | 2000 - 2500 Sqft |
| Type | House |
| UtilityWater | Municipal Water |
Parking
| Attached Garage | |
| Garage |
Land
| Acreage | No |
| LandAmenities | Public Transit, Schools |
| Sewer | Sanitary Sewer |
| SizeDepth | 149 Ft ,1 In |
| SizeFrontage | 21 Ft ,1 In |
| SizeIrregular | 21.1 X 149.1 Ft |
| SizeTotalText | 21.1 X 149.1 Ft |
Rooms
| Level | Type | Length | Width | Dimensions |
|---|---|---|---|---|
| Second Level | Primary Bedroom | 3.89 m | 4.5 m | 3.89 m x 4.5 m |
| Second Level | Bedroom 2 | 4.22 m | 3.05 m | 4.22 m x 3.05 m |
| Second Level | Bedroom 3 | 3.51 m | 2.51 m | 3.51 m x 2.51 m |
| Basement | Living Room | 3.51 m | 4.34 m | 3.51 m x 4.34 m |
| Basement | Kitchen | 4.27 m | 4.22 m | 4.27 m x 4.22 m |
| Basement | Bedroom | 2.82 m | 4.34 m | 2.82 m x 4.34 m |
| Main Level | Dining Room | 3.84 m | 4.54 m | 3.84 m x 4.54 m |
| Main Level | Bathroom | 2.51 m | 1 m | 2.51 m x 1 m |
| Main Level | Kitchen | 4.57 m | 4.5 m | 4.57 m x 4.5 m |
| Main Level | Family Room | 4.37 m | 4.5 m | 4.37 m x 4.5 m |
https://www.realtor.ca/real-estate/29056734/5b-pine-avenue-n-mississauga-port-credit-port-credit
Interested?
Contact us for more information
Amar Singh Khangura
Salesperson
170 Wilkinson Rd #18
Brampton, Ontario L6T 4Z5
