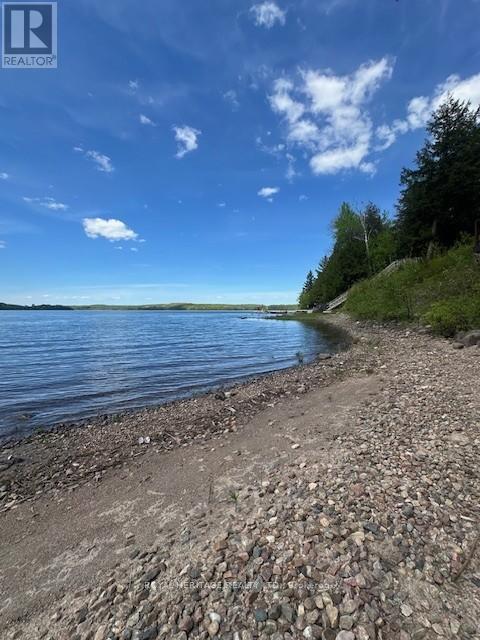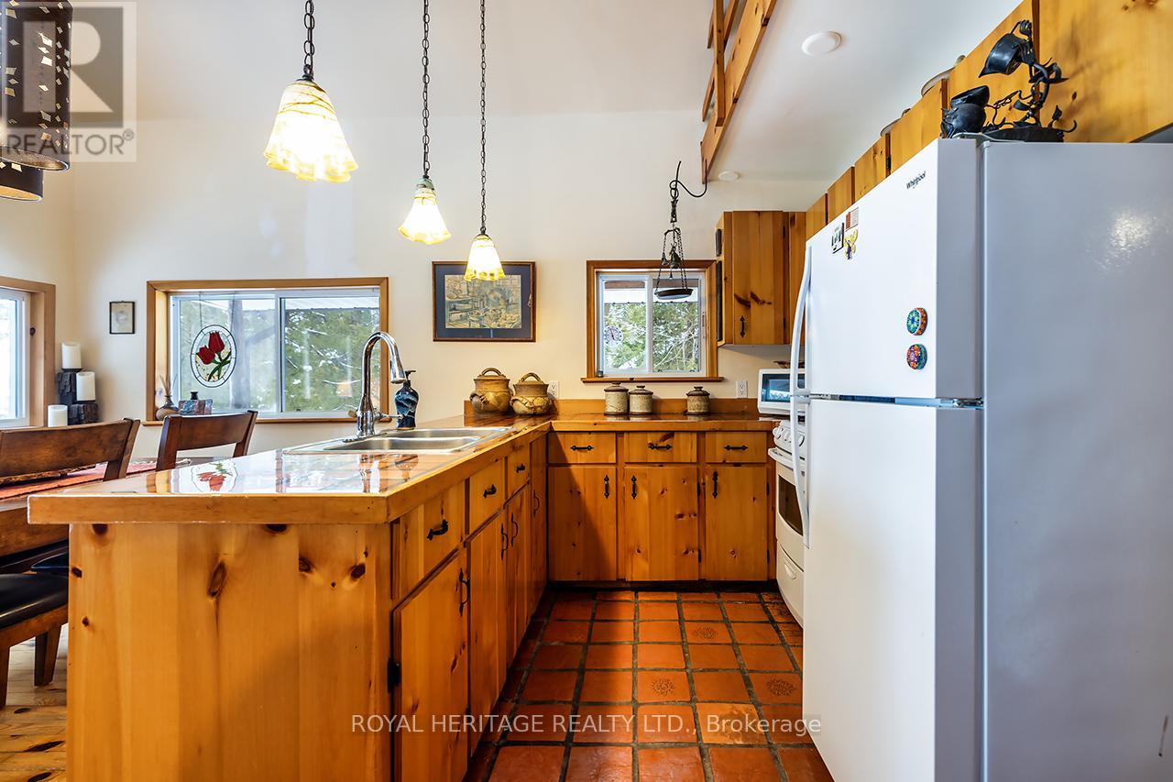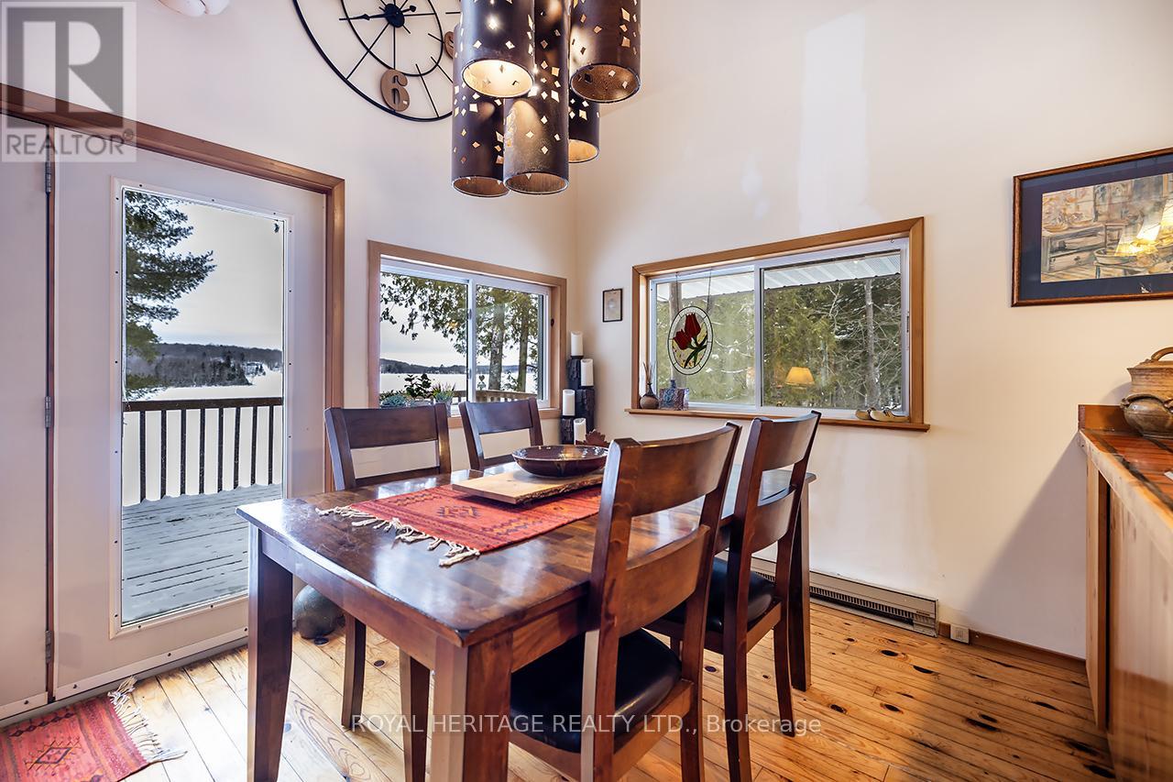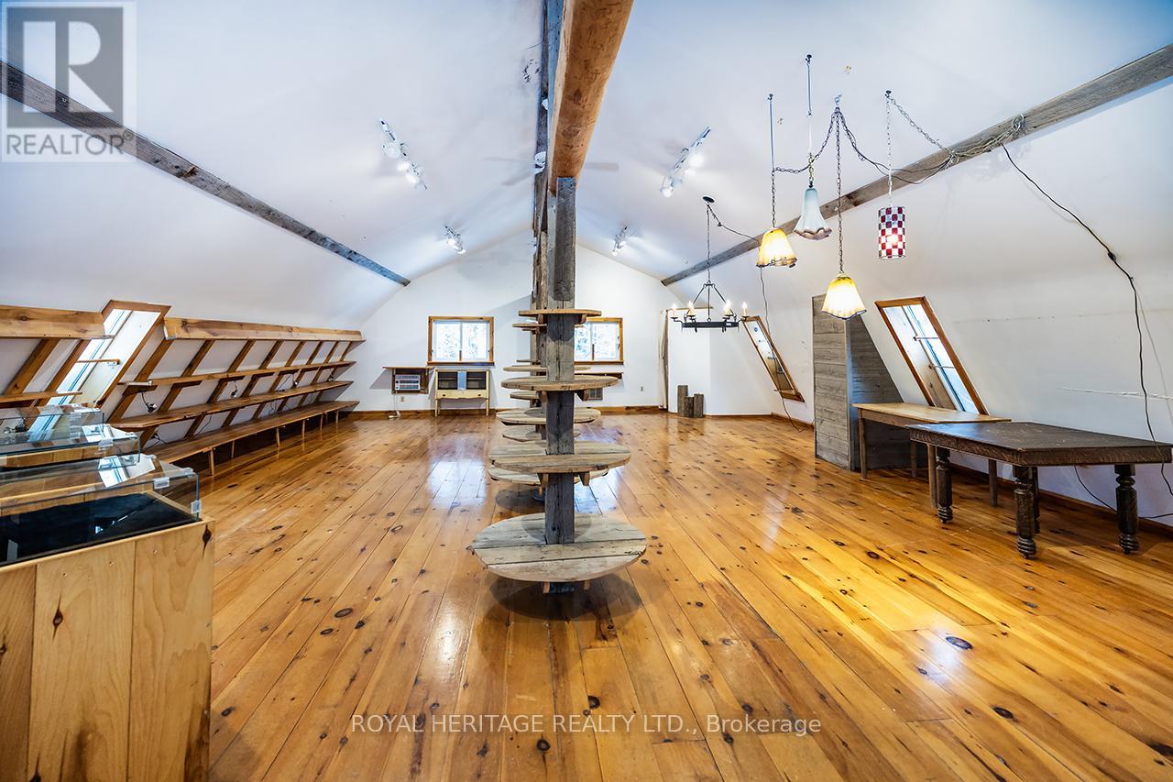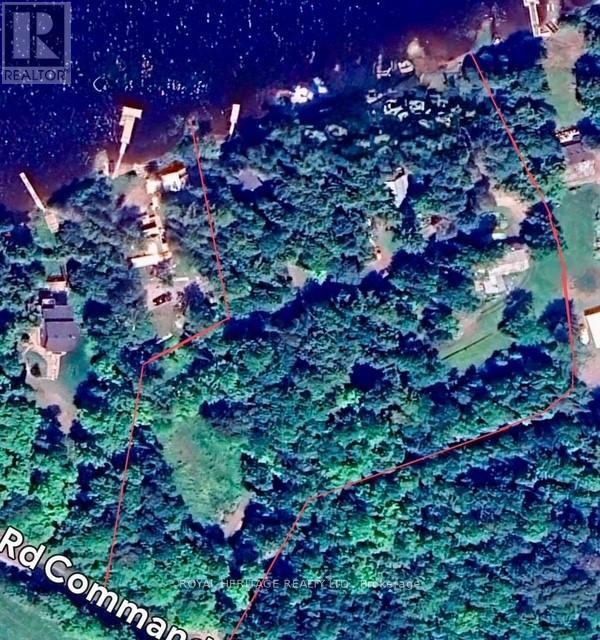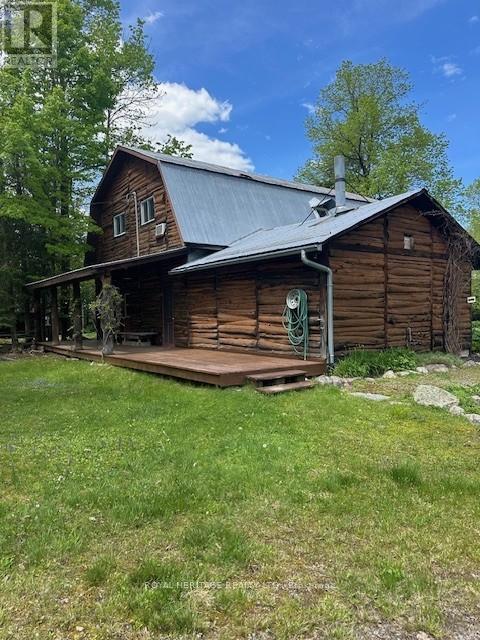599c Commanda Lake Road Parry Sound Remote Area, Ontario P0H 1W0
$699,950
Discover Your Private Family Compound at 599C Commanda Lake Road. Escape to your personal paradise with this unique real estate opportunity nestled on the serene shores of Commanda Lake. This exceptional property boasts a primary residence, a charming secondary cottage, and a spacious oversized barn, all set on over 3 acres of pristine land, offering you limitless potential. Versatile Living Spaces; The primary home provides a comfortable and inviting atmosphere, perfect for family gatherings and relaxation with 1+1 bed/loft. The secondary cottage is ideal retreat for guests or additional family members, ensuring everyone has their own space to unwind. Convert the barn space to larger cottage or opportunity for entrepreneurs. Whether you envision running a family business, establishing a bed-and-breakfast, or converting the space, the possibilities are endless. Previously Ceramic Studio and Craft Shop. Breathtaking Views of Lake Commanda from every window. Enjoy stunning western exposure that offers spectacular nightly sunsets over the lake, creating a picturesque backdrop for your daily life. The property features clean, clear waters and unobstructed views of the lake, a tranquil setting for swimming, fishing, and outdoor activities. 3 BEACHES! Income Potential: This property is not only a perfect residence but also a smart investment. Embrace the northern ON lifestyle. Restoule/Powassan/Parry Sound/North Bay make it an attractive destination for visitors year-round. 3hrs from the (GTA), this property provides a perfect getaway while remaining accessible for weekend retreats or extended vacations. Nearby provincial parks and recreational activities, outdoor enths. will find plenty to explore and enjoy. is a rare find, combining the tranquility of lakeside living with the potential. (id:61852)
Property Details
| MLS® Number | X11962372 |
| Property Type | Single Family |
| Community Name | Restoule |
| AmenitiesNearBy | Beach, Golf Nearby |
| CommunityFeatures | Fishing |
| Easement | Easement |
| EquipmentType | None |
| Features | Wooded Area, Irregular Lot Size, Flat Site, Dry, Carpet Free, Guest Suite |
| ParkingSpaceTotal | 12 |
| RentalEquipmentType | None |
| Structure | Deck, Porch, Outbuilding |
| ViewType | Lake View, View Of Water, Direct Water View |
| WaterFrontType | Waterfront |
Building
| BathroomTotal | 3 |
| BedroomsAboveGround | 3 |
| BedroomsTotal | 3 |
| Age | 31 To 50 Years |
| Appliances | Water Heater, Water Meter, Dryer, Microwave, Two Stoves, Washer, Two Refrigerators |
| ConstructionStyleAttachment | Detached |
| ExteriorFinish | Log, Wood |
| FireProtection | Smoke Detectors |
| FireplacePresent | Yes |
| FireplaceTotal | 1 |
| FireplaceType | Woodstove |
| FlooringType | Tile, Hardwood |
| FoundationType | Insulated Concrete Forms, Slab, Wood |
| HalfBathTotal | 1 |
| HeatingFuel | Propane |
| HeatingType | Baseboard Heaters |
| StoriesTotal | 2 |
| SizeInterior | 1500 - 2000 Sqft |
| Type | House |
| UtilityWater | Drilled Well |
Parking
| Detached Garage | |
| Garage |
Land
| AccessType | Year-round Access, Private Docking, Highway Access |
| Acreage | Yes |
| LandAmenities | Beach, Golf Nearby |
| LandscapeFeatures | Landscaped |
| Sewer | Septic System |
| SizeIrregular | 328 X 1400 Acre ; Please See Geo For Measurements |
| SizeTotalText | 328 X 1400 Acre ; Please See Geo For Measurements|2 - 4.99 Acres |
| SurfaceWater | Lake/pond |
| ZoningDescription | Unorganized |
Rooms
| Level | Type | Length | Width | Dimensions |
|---|---|---|---|---|
| Main Level | Kitchen | 2.72 m | 2.8 m | 2.72 m x 2.8 m |
| Main Level | Living Room | 6 m | 3.65 m | 6 m x 3.65 m |
| Main Level | Bedroom | 3.93 m | 2.68 m | 3.93 m x 2.68 m |
| Main Level | Bathroom | 1 m | 2.1 m | 1 m x 2.1 m |
| Main Level | Bedroom | 1.98 m | 1.12 m | 1.98 m x 1.12 m |
| Main Level | Kitchen | 3.65 m | 3.65 m | 3.65 m x 3.65 m |
| Main Level | Bathroom | 1.4 m | 1 m | 1.4 m x 1 m |
| Main Level | Workshop | 18 m | 11 m | 18 m x 11 m |
| Upper Level | Loft | 8.5 m | 2.98 m | 8.5 m x 2.98 m |
Utilities
| Telephone | Nearby |
Interested?
Contact us for more information
Jackie Warner
Salesperson
950 East Shore Rd.
Bala, Ontario P0C 1A0
Marlee Warner
Salesperson
1029 Brock Road Unit 200
Pickering, Ontario L1W 3T7


