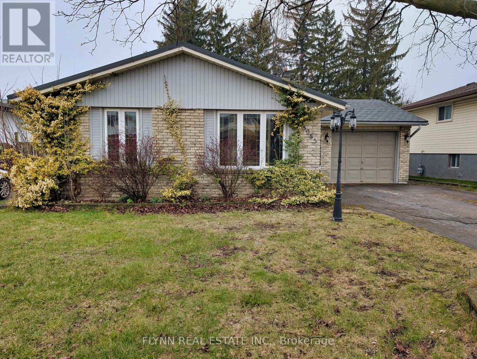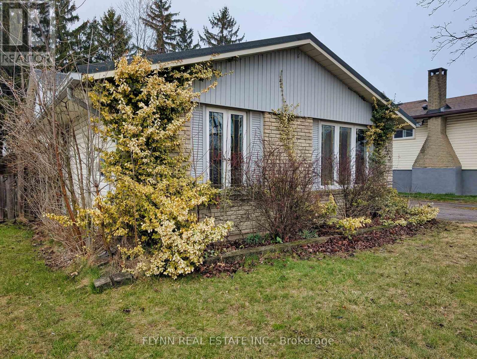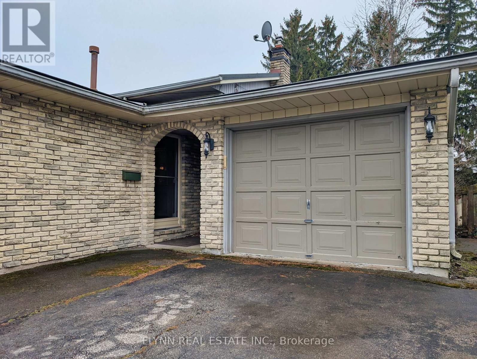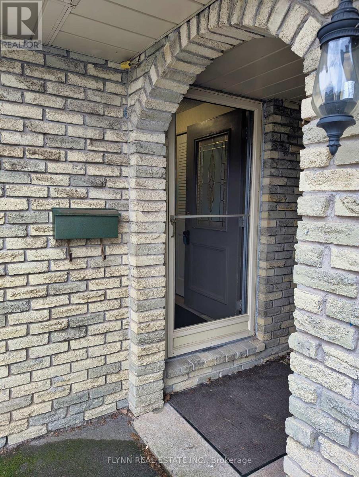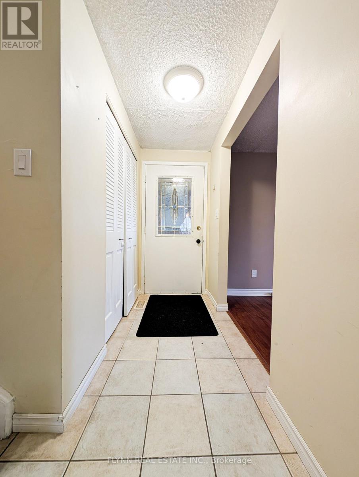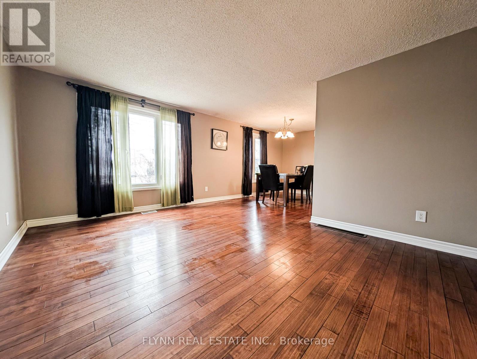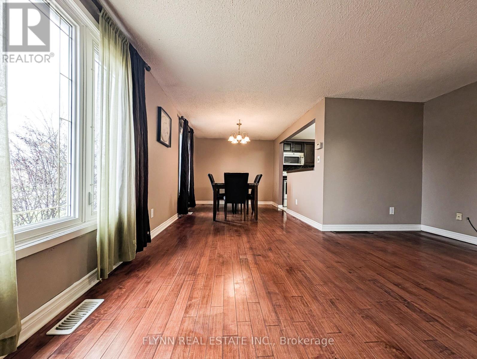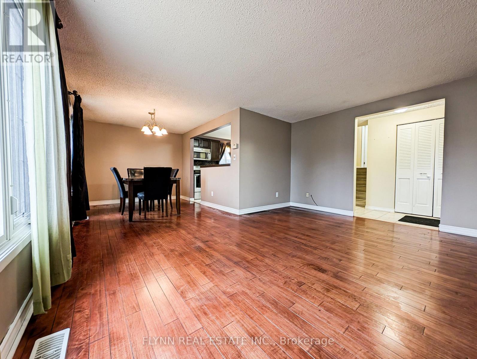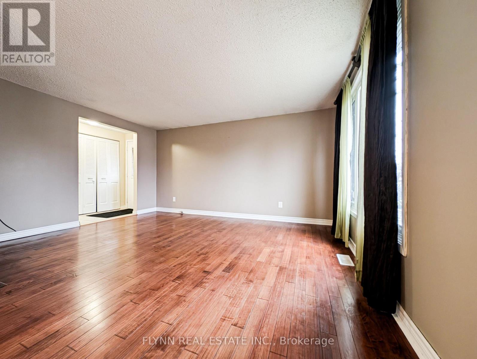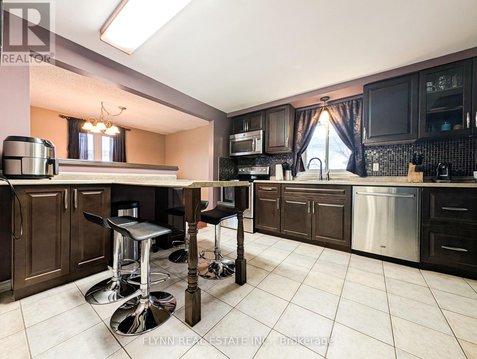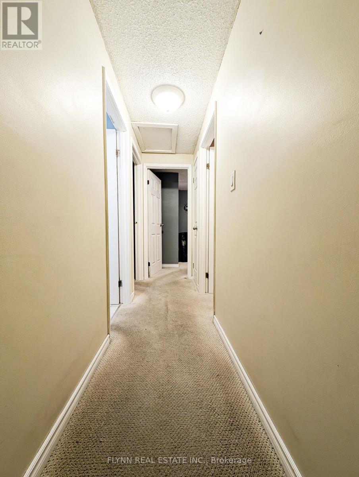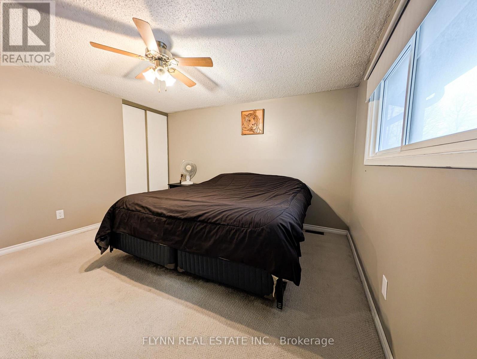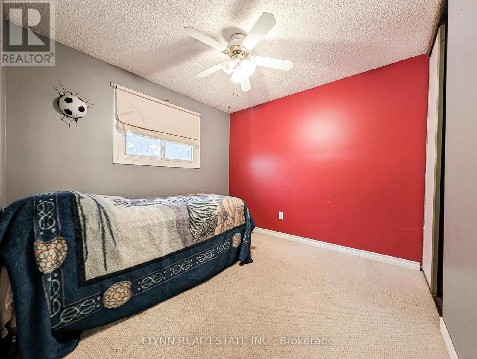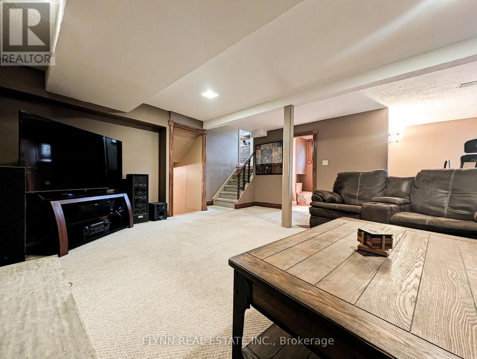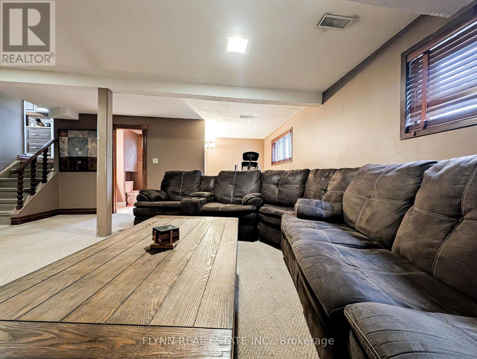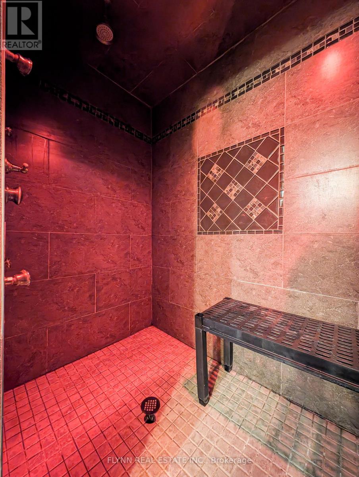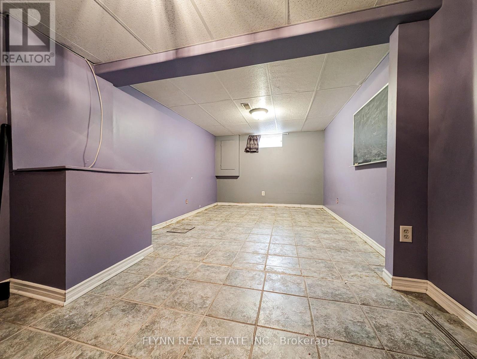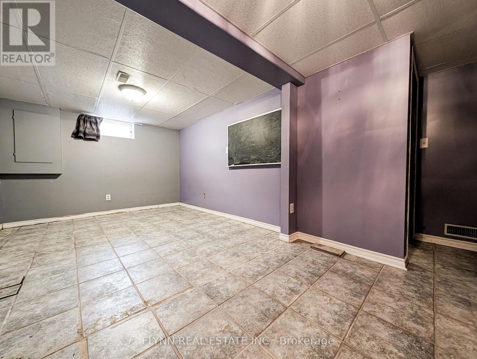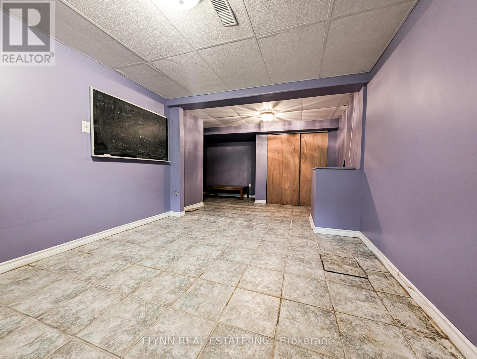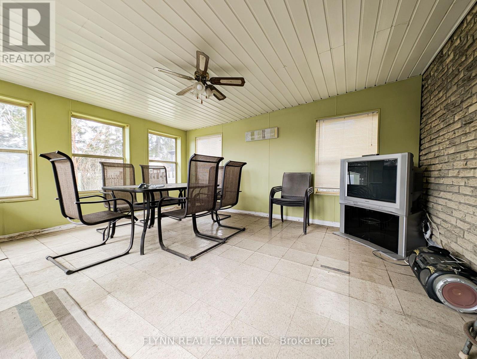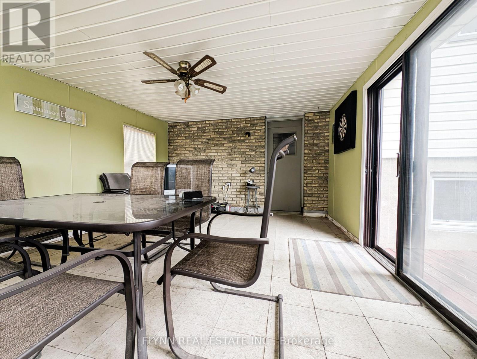5985 Belaire Avenue Niagara Falls, Ontario L2H 1V1
$589,900
3+1 Bedroom, 2 Bathroom Back-Split in great location, conveniently located just steps to shopping and both elementary and secondary schools. This 4 level home features a single car heated garage with sunroom off the rear, fenced rear yard with above ground pool, metal roof, updated windows, updated kitchen, lower level family room with separate side entrance and gas fireplace. With a few finishing touches this property will make the perfect family home. (id:61852)
Property Details
| MLS® Number | X12079379 |
| Property Type | Single Family |
| Community Name | 218 - West Wood |
| EquipmentType | Water Heater |
| ParkingSpaceTotal | 5 |
| PoolType | Above Ground Pool |
| RentalEquipmentType | Water Heater |
Building
| BathroomTotal | 2 |
| BedroomsAboveGround | 3 |
| BedroomsBelowGround | 1 |
| BedroomsTotal | 4 |
| Age | 31 To 50 Years |
| Amenities | Fireplace(s) |
| Appliances | Dishwasher, Dryer, Microwave, Stove, Washer, Refrigerator |
| BasementDevelopment | Partially Finished |
| BasementFeatures | Separate Entrance |
| BasementType | N/a (partially Finished) |
| ConstructionStyleAttachment | Detached |
| ConstructionStyleSplitLevel | Backsplit |
| CoolingType | Central Air Conditioning |
| ExteriorFinish | Brick Facing, Vinyl Siding |
| FireplacePresent | Yes |
| FireplaceTotal | 1 |
| FoundationType | Poured Concrete |
| HeatingFuel | Natural Gas |
| HeatingType | Forced Air |
| SizeInterior | 700 - 1100 Sqft |
| Type | House |
| UtilityWater | Municipal Water |
Parking
| Attached Garage | |
| Garage |
Land
| Acreage | No |
| Sewer | Sanitary Sewer |
| SizeDepth | 130 Ft |
| SizeFrontage | 50 Ft |
| SizeIrregular | 50 X 130 Ft |
| SizeTotalText | 50 X 130 Ft |
| ZoningDescription | R1d |
Rooms
| Level | Type | Length | Width | Dimensions |
|---|---|---|---|---|
| Lower Level | Family Room | 5.7 m | 5 m | 5.7 m x 5 m |
| Lower Level | Office | 2.1 m | 2.1 m | 2.1 m x 2.1 m |
| Lower Level | Laundry Room | 2.1 m | 3.2 m | 2.1 m x 3.2 m |
| Lower Level | Sunroom | 8.7 m | 4 m | 8.7 m x 4 m |
| Main Level | Kitchen | 3.2 m | 3.6 m | 3.2 m x 3.6 m |
| Main Level | Dining Room | 2.7 m | 3.2 m | 2.7 m x 3.2 m |
| Main Level | Living Room | 3.4 m | 4.5 m | 3.4 m x 4.5 m |
| Upper Level | Primary Bedroom | 3.7 m | 3.8 m | 3.7 m x 3.8 m |
| Upper Level | Bedroom 2 | 2.4 m | 3 m | 2.4 m x 3 m |
| Upper Level | Bedroom 3 | 2.8 m | 2.8 m | 2.8 m x 2.8 m |
Interested?
Contact us for more information
Jon Flynn
Broker of Record
6314 Armstrong Drive
Niagara Falls, Ontario L2H 2G4
Anya Butko
Salesperson
6314 Armstrong Drive
Niagara Falls, Ontario L2H 2G4
