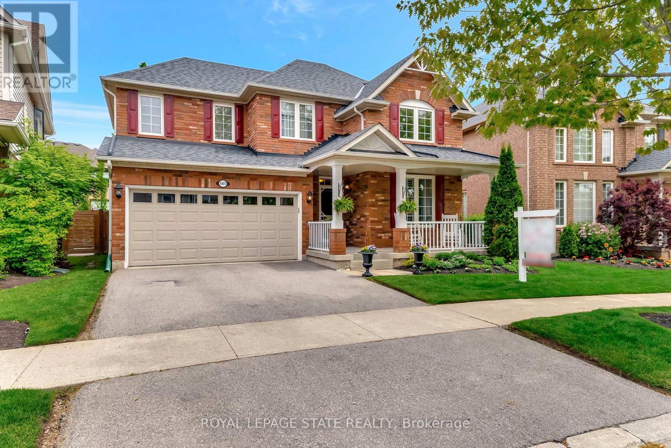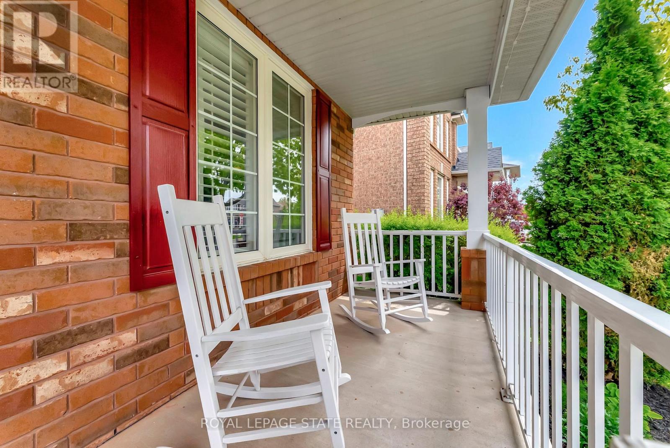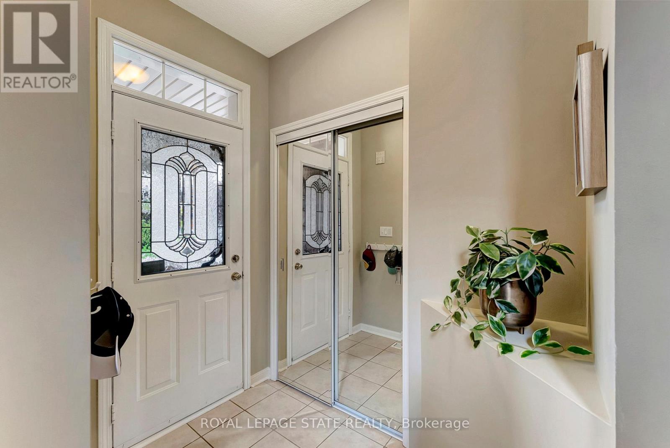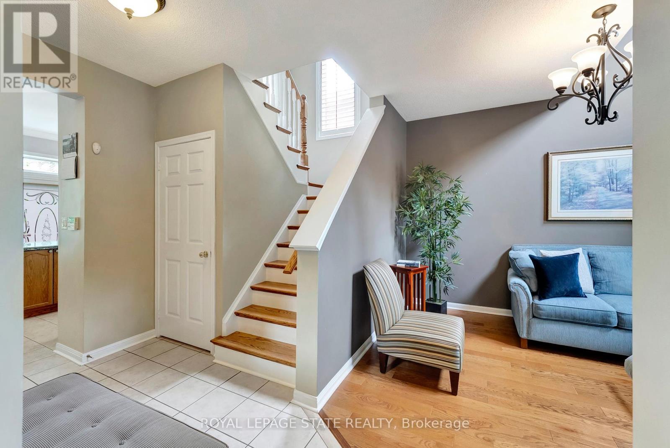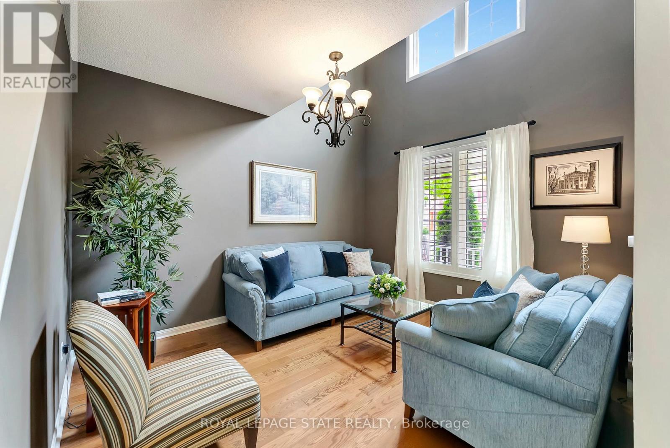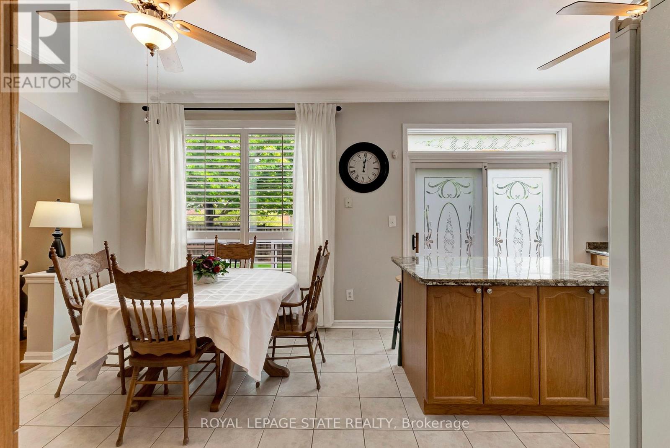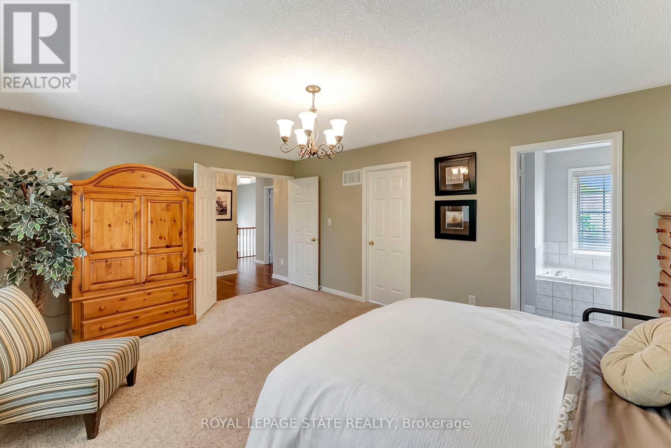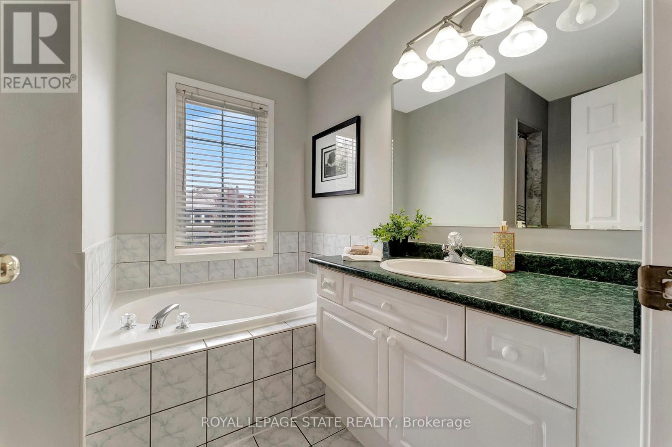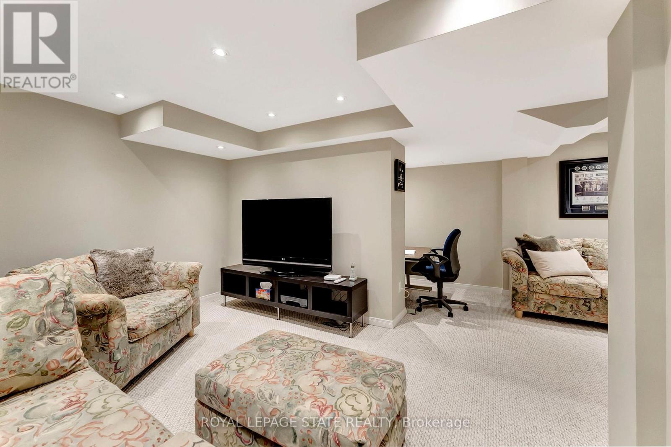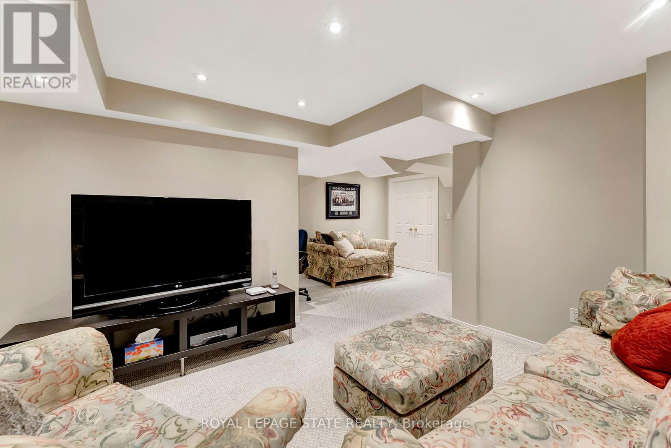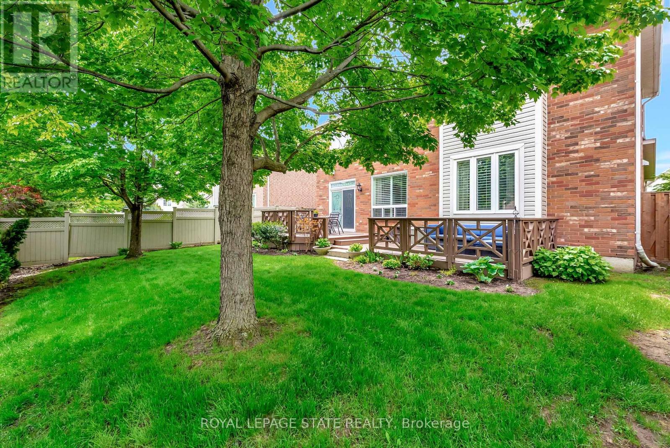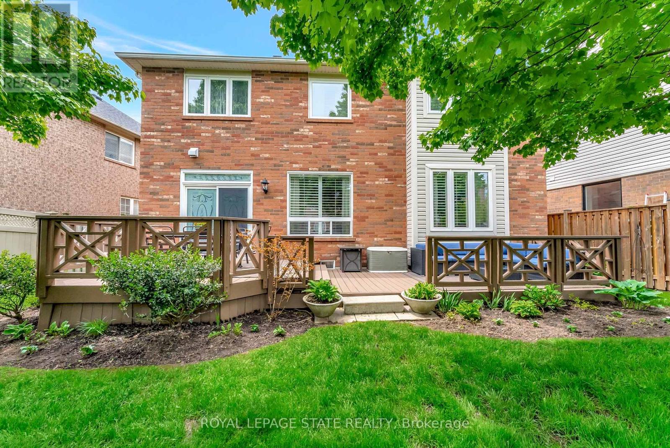5973 Blue Spruce Avenue Burlington, Ontario L7L 6T9
$1,150,000
Nestled in Burlington's family-friendly Orchard neighbourhood, this home is just steps to top-rated schools, beautiful parks and trails, and all of the everyday amenities you could need. Shopping, dining, recreation centres, and easy highway access are all minutes away, making this a perfect location for busy families. This bright and welcoming home offers 3 bedrooms and a thoughtfully designed layout. The main level is warm and versatile, featuring a formal living room that can easily function as a dining room or a home office, depending on your needs. At the back of the home, large windows fill the kitchen, breakfast area and family room with natural light. The kitchen features granite countertops, a movable island, and a full wall of extra cabinetry that is perfect for both storage and style. The family room offers custom built-ins and a cozy corner fireplace. Upstairs, the primary bedroom is a lovely retreat, with a sweet window seat, walk in closet and a practical ensuite bath. The laundry is conveniently located on the bedroom level. The partially finished basement provides flexible space for a rec room and home office, plus there is ample storage room. Step outside to the private backyard shaded by mature trees, where you'll find a large deck ideal for summer entertaining, family BBQs, or simply relaxing in the sun. A well-maintained home in a highly desirable neighbourhood, this is the one you've been waiting for. (id:61852)
Property Details
| MLS® Number | W12179764 |
| Property Type | Single Family |
| Community Name | Orchard |
| AmenitiesNearBy | Park, Schools, Place Of Worship, Public Transit |
| EquipmentType | Water Heater - Tankless |
| Features | Conservation/green Belt, Sump Pump |
| ParkingSpaceTotal | 4 |
| RentalEquipmentType | Water Heater - Tankless |
| Structure | Deck, Porch |
Building
| BathroomTotal | 3 |
| BedroomsAboveGround | 3 |
| BedroomsTotal | 3 |
| Age | 16 To 30 Years |
| Amenities | Fireplace(s) |
| Appliances | Garage Door Opener Remote(s), Central Vacuum, Garburator, Water Heater - Tankless, Dishwasher, Dryer, Hood Fan, Stove, Washer, Water Softener, Refrigerator |
| BasementDevelopment | Partially Finished |
| BasementType | Full (partially Finished) |
| ConstructionStyleAttachment | Detached |
| CoolingType | Central Air Conditioning |
| ExteriorFinish | Brick |
| FireProtection | Alarm System |
| FireplacePresent | Yes |
| FireplaceTotal | 1 |
| FlooringType | Tile |
| FoundationType | Poured Concrete |
| HalfBathTotal | 1 |
| HeatingFuel | Natural Gas |
| HeatingType | Forced Air |
| StoriesTotal | 2 |
| SizeInterior | 1500 - 2000 Sqft |
| Type | House |
| UtilityWater | Municipal Water |
Parking
| Attached Garage | |
| Garage |
Land
| Acreage | No |
| FenceType | Fenced Yard |
| LandAmenities | Park, Schools, Place Of Worship, Public Transit |
| Sewer | Sanitary Sewer |
| SizeDepth | 91 Ft ,7 In |
| SizeFrontage | 44 Ft ,1 In |
| SizeIrregular | 44.1 X 91.6 Ft ; 51.87 X 86.85 X 44.22 X 91.81 Ft |
| SizeTotalText | 44.1 X 91.6 Ft ; 51.87 X 86.85 X 44.22 X 91.81 Ft|under 1/2 Acre |
| ZoningDescription | Ro3 |
Rooms
| Level | Type | Length | Width | Dimensions |
|---|---|---|---|---|
| Basement | Recreational, Games Room | 6.04 m | 5.52 m | 6.04 m x 5.52 m |
| Basement | Utility Room | 11.13 m | 3.47 m | 11.13 m x 3.47 m |
| Main Level | Living Room | 3.96 m | 3.75 m | 3.96 m x 3.75 m |
| Main Level | Kitchen | 3.51 m | 2.78 m | 3.51 m x 2.78 m |
| Main Level | Eating Area | 3.23 m | 3.24 m | 3.23 m x 3.24 m |
| Main Level | Family Room | 4.87 m | 3.75 m | 4.87 m x 3.75 m |
| Upper Level | Primary Bedroom | 5.43 m | 4.33 m | 5.43 m x 4.33 m |
| Upper Level | Bedroom | 3.51 m | 3.17 m | 3.51 m x 3.17 m |
| Upper Level | Bedroom | 3.51 m | 3.26 m | 3.51 m x 3.26 m |
| Upper Level | Laundry Room | 3.16 m | 2.23 m | 3.16 m x 2.23 m |
https://www.realtor.ca/real-estate/28380505/5973-blue-spruce-avenue-burlington-orchard-orchard
Interested?
Contact us for more information
Krista Marie Hann
Salesperson
1122 Wilson St West #200
Ancaster, Ontario L9G 3K9
