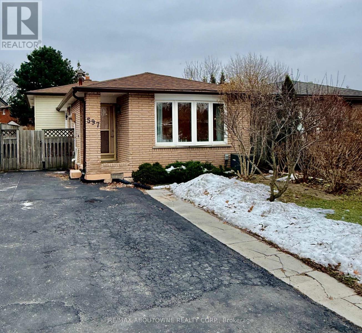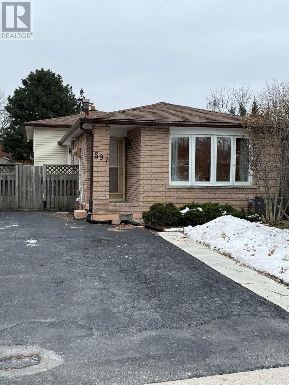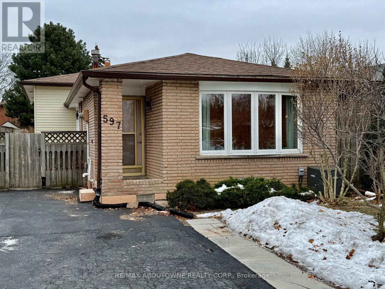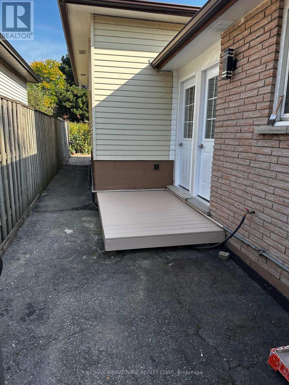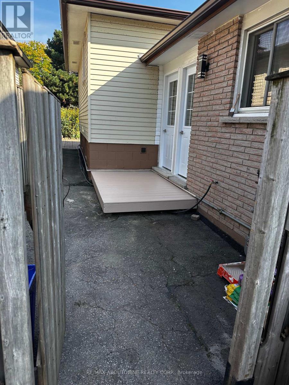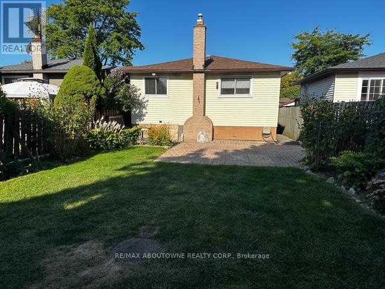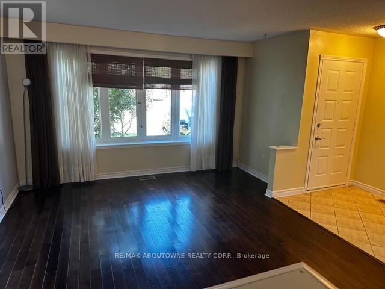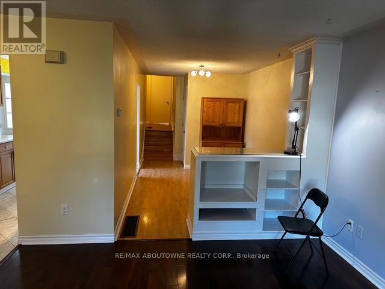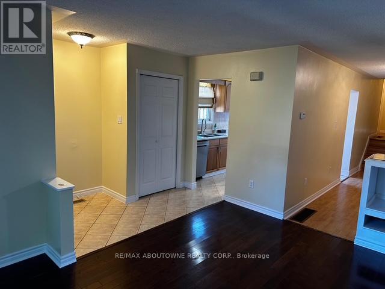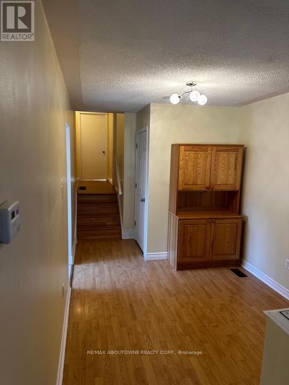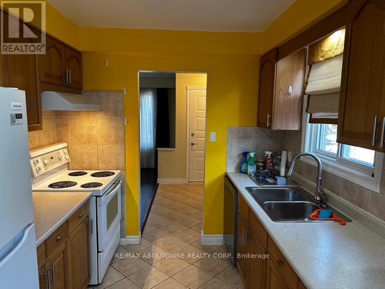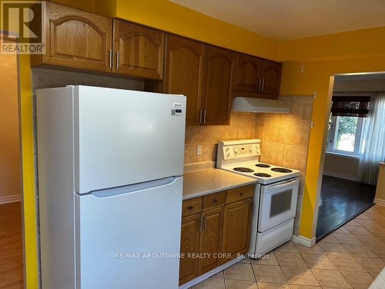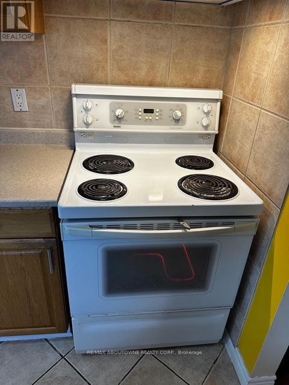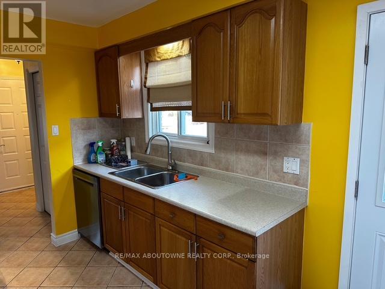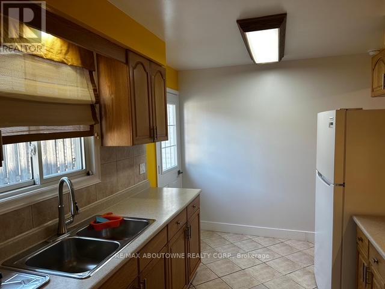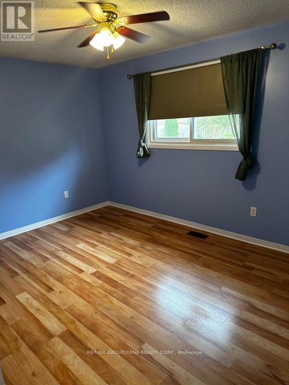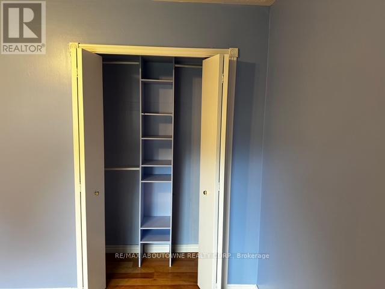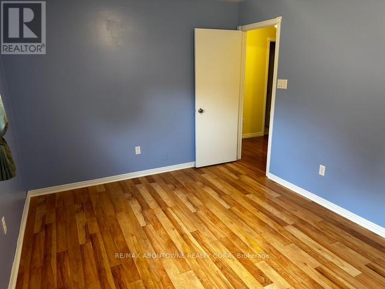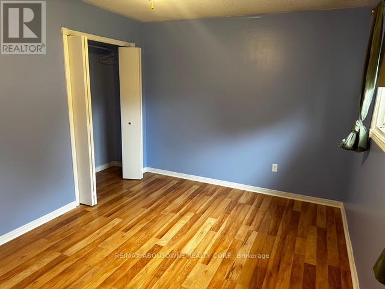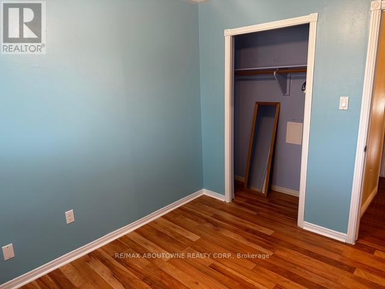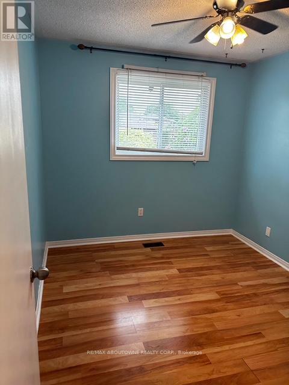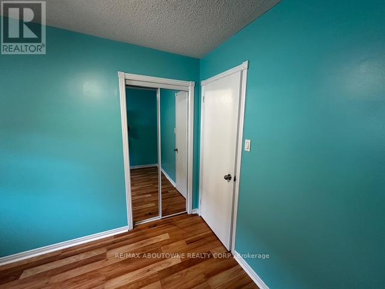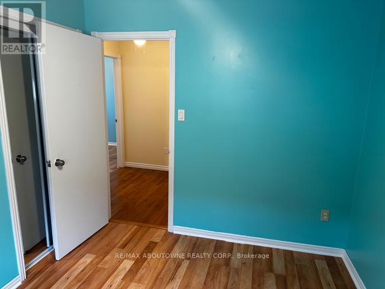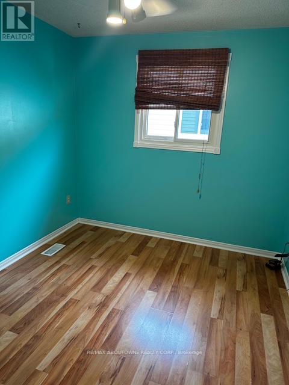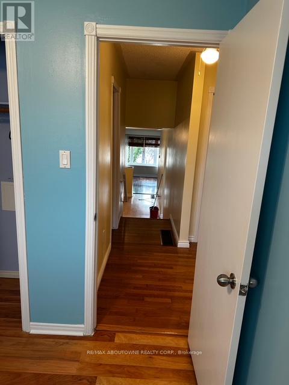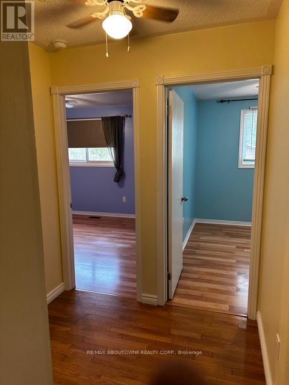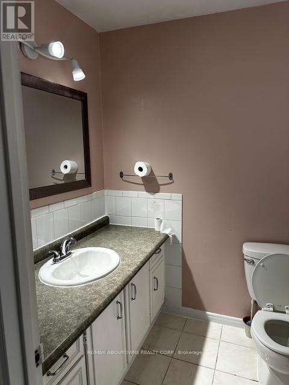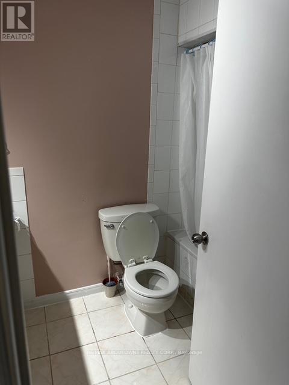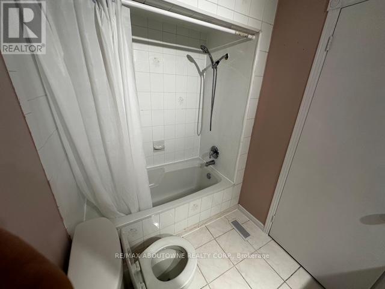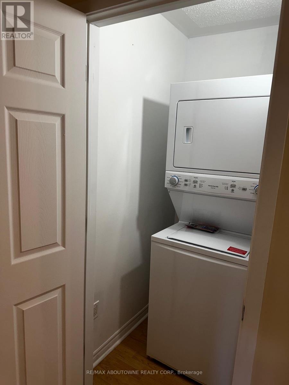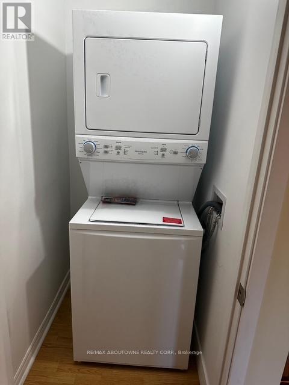597 Upper Paradise Road Hamilton, Ontario L9C 5P5
3 Bedroom
1 Bathroom
700 - 1100 sqft
Central Air Conditioning
Forced Air
$2,400 Monthly
Well maintained detached 3 bedroom/1 washroom, situated on a 30 x 142 ft lot in West Mountain. Only main floor and second floor for Rent. Hardwood floors in living and Dining rooms and laminate in all 3 bedrooms. Eat-in Kitchen with side access to patio. Most of the house is freshly painted. Large back-yard with shed and gas line for BBQ. Updated energy efficient windows. Newly Paved Driveway and well maintained Patio and Patio deck. Easy access to the Linc and Hwy403, close to all amenities. (id:61852)
Property Details
| MLS® Number | X12404469 |
| Property Type | Single Family |
| Neigbourhood | Gilbert |
| Community Name | Westcliffe |
| EquipmentType | Water Heater |
| Features | In Suite Laundry |
| ParkingSpaceTotal | 2 |
| RentalEquipmentType | Water Heater |
Building
| BathroomTotal | 1 |
| BedroomsAboveGround | 3 |
| BedroomsTotal | 3 |
| Age | 31 To 50 Years |
| Appliances | Dishwasher, Dryer, Stove, Washer, Refrigerator |
| BasementType | None |
| ConstructionStyleAttachment | Detached |
| ConstructionStyleSplitLevel | Backsplit |
| CoolingType | Central Air Conditioning |
| ExteriorFinish | Steel, Aluminum Siding |
| FoundationType | Block |
| HeatingFuel | Natural Gas |
| HeatingType | Forced Air |
| SizeInterior | 700 - 1100 Sqft |
| Type | House |
| UtilityWater | Municipal Water |
Parking
| No Garage |
Land
| Acreage | No |
| Sewer | Sanitary Sewer |
| SizeDepth | 143 Ft |
| SizeFrontage | 30 Ft |
| SizeIrregular | 30 X 143 Ft |
| SizeTotalText | 30 X 143 Ft|under 1/2 Acre |
Rooms
| Level | Type | Length | Width | Dimensions |
|---|---|---|---|---|
| Second Level | Primary Bedroom | 4.24 m | 3.09 m | 4.24 m x 3.09 m |
| Second Level | Bedroom | 3.09 m | 2.69 m | 3.09 m x 2.69 m |
| Second Level | Bedroom | 3.22 m | 2.64 m | 3.22 m x 2.64 m |
| Main Level | Kitchen | 3.58 m | 2.69 m | 3.58 m x 2.69 m |
| Main Level | Living Room | 3.96 m | 3.96 m | 3.96 m x 3.96 m |
| Main Level | Dining Room | 3.81 m | 2.56 m | 3.81 m x 2.56 m |
https://www.realtor.ca/real-estate/28864460/597-upper-paradise-road-hamilton-westcliffe-westcliffe
Interested?
Contact us for more information
Adil Alkhalili
Salesperson
RE/MAX Aboutowne Realty Corp.
1235 North Service Rd W #100d
Oakville, Ontario L6M 3G5
1235 North Service Rd W #100d
Oakville, Ontario L6M 3G5
