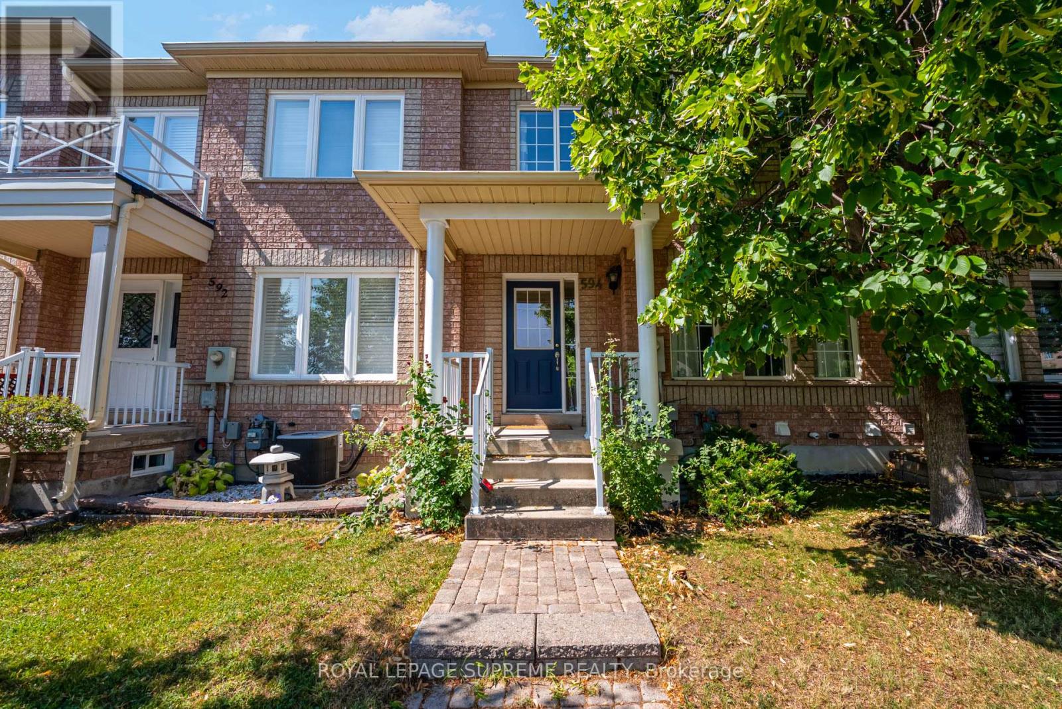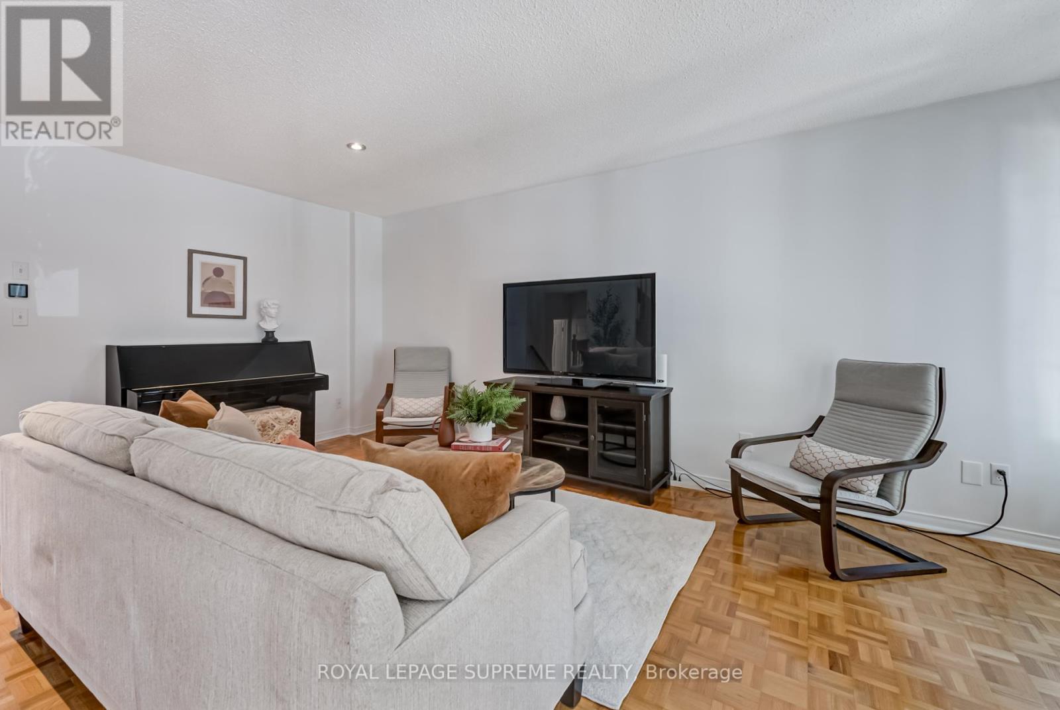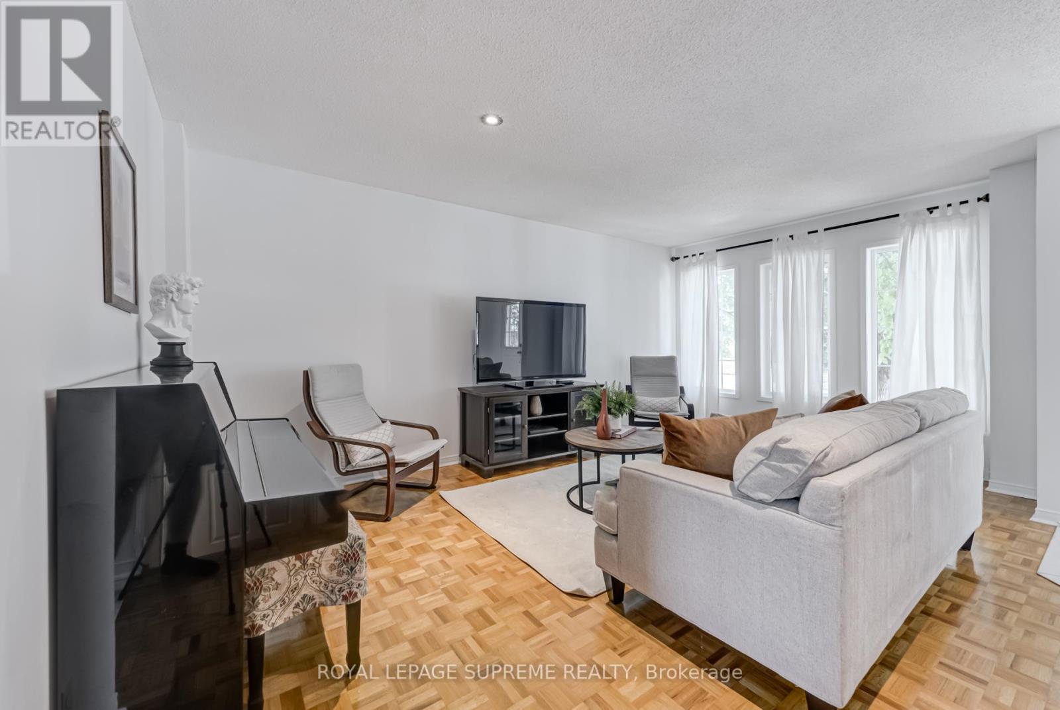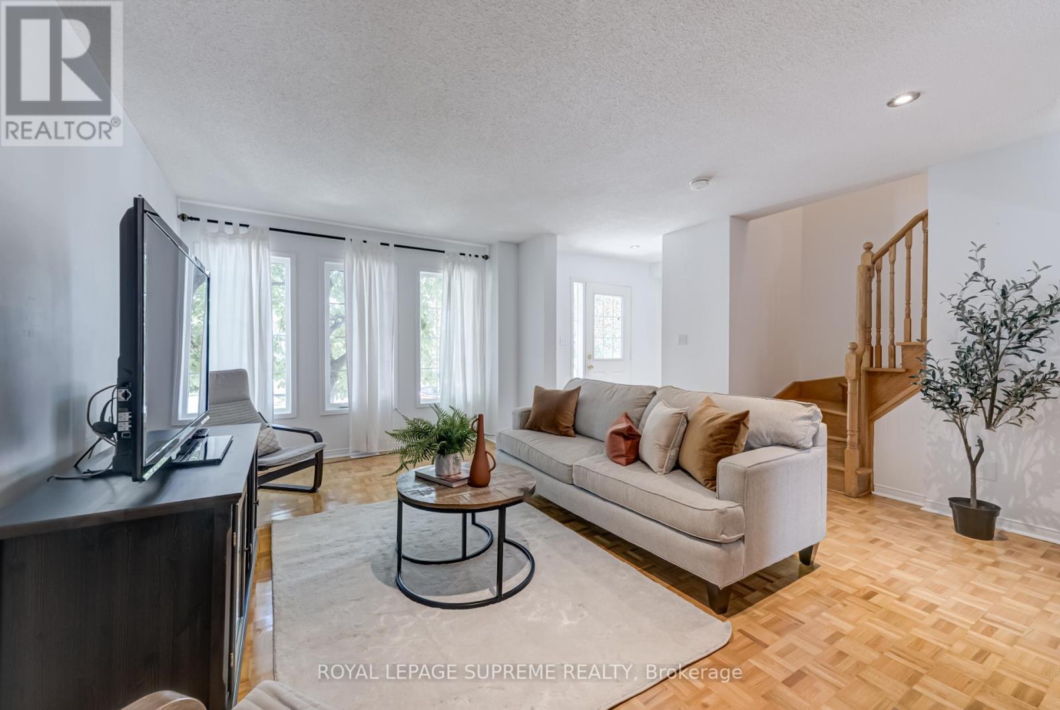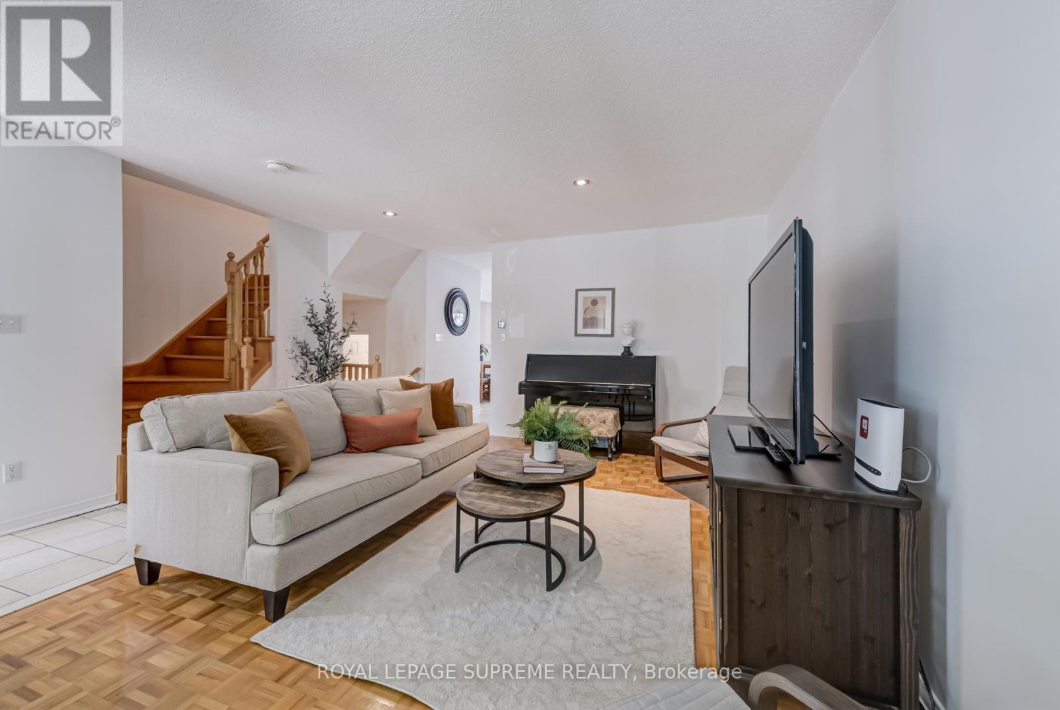594 Napa Valley Avenue Vaughan, Ontario L4H 1R1
$999,900
**FREEHOLD TOWNHOUSE** Welcome to 594 Napa Valley Ave, a well-maintained home that was cared for thoughtfully with love. Located in one of Vaughan's most sought-after family-friendly neighbourhoods, this beautifully maintained home offers the perfect blend of comfort, convenience and community living. Featuring a functional layout with bright, spacious rooms, this home is ideal for families of all sizes. Walking distance from multiple schools, parks and playgrounds. Enjoy the convenience of grocery stores just minutes from home, as well as the convenience of public transit and major highways being nearby. All the everyday amenities you need! Finished basement. Roof was done 2 years ago with a 40-year warranty. Hot water tank has 24/7 unlimited service-warranty. (id:61852)
Property Details
| MLS® Number | N12298438 |
| Property Type | Single Family |
| Community Name | Sonoma Heights |
| EquipmentType | Water Heater |
| Features | Carpet Free |
| ParkingSpaceTotal | 2 |
| RentalEquipmentType | Water Heater |
Building
| BathroomTotal | 4 |
| BedroomsAboveGround | 3 |
| BedroomsTotal | 3 |
| Appliances | Dishwasher, Dryer, Stove, Window Coverings, Refrigerator |
| BasementDevelopment | Finished |
| BasementType | N/a (finished) |
| ConstructionStyleAttachment | Attached |
| CoolingType | Central Air Conditioning |
| ExteriorFinish | Brick |
| FlooringType | Tile, Hardwood, Parquet |
| FoundationType | Unknown |
| HalfBathTotal | 1 |
| HeatingFuel | Natural Gas |
| HeatingType | Forced Air |
| StoriesTotal | 2 |
| SizeInterior | 1100 - 1500 Sqft |
| Type | Row / Townhouse |
| UtilityWater | Municipal Water |
Parking
| Detached Garage | |
| Garage |
Land
| Acreage | No |
| Sewer | Sanitary Sewer |
| SizeDepth | 101 Ft ,8 In |
| SizeFrontage | 20 Ft |
| SizeIrregular | 20 X 101.7 Ft |
| SizeTotalText | 20 X 101.7 Ft |
Rooms
| Level | Type | Length | Width | Dimensions |
|---|---|---|---|---|
| Second Level | Primary Bedroom | 4.81 m | 3.34 m | 4.81 m x 3.34 m |
| Second Level | Bedroom 2 | 3.14 m | 2.99 m | 3.14 m x 2.99 m |
| Second Level | Bedroom 3 | 3.27 m | 2.71 m | 3.27 m x 2.71 m |
| Basement | Foyer | 3.1 m | 4.05 m | 3.1 m x 4.05 m |
| Basement | Living Room | 5.61 m | 4.22 m | 5.61 m x 4.22 m |
| Basement | Laundry Room | 2.94 m | 1.7 m | 2.94 m x 1.7 m |
| Main Level | Kitchen | 5.78 m | 5.13 m | 5.78 m x 5.13 m |
| Main Level | Living Room | 5.42 m | 4.5 m | 5.42 m x 4.5 m |
Interested?
Contact us for more information
Cassandra Brasil
Salesperson
110 Weston Rd
Toronto, Ontario M6N 0A6
Jody Kathryn Mcdonnell
Broker
110 Weston Rd
Toronto, Ontario M6N 0A6
