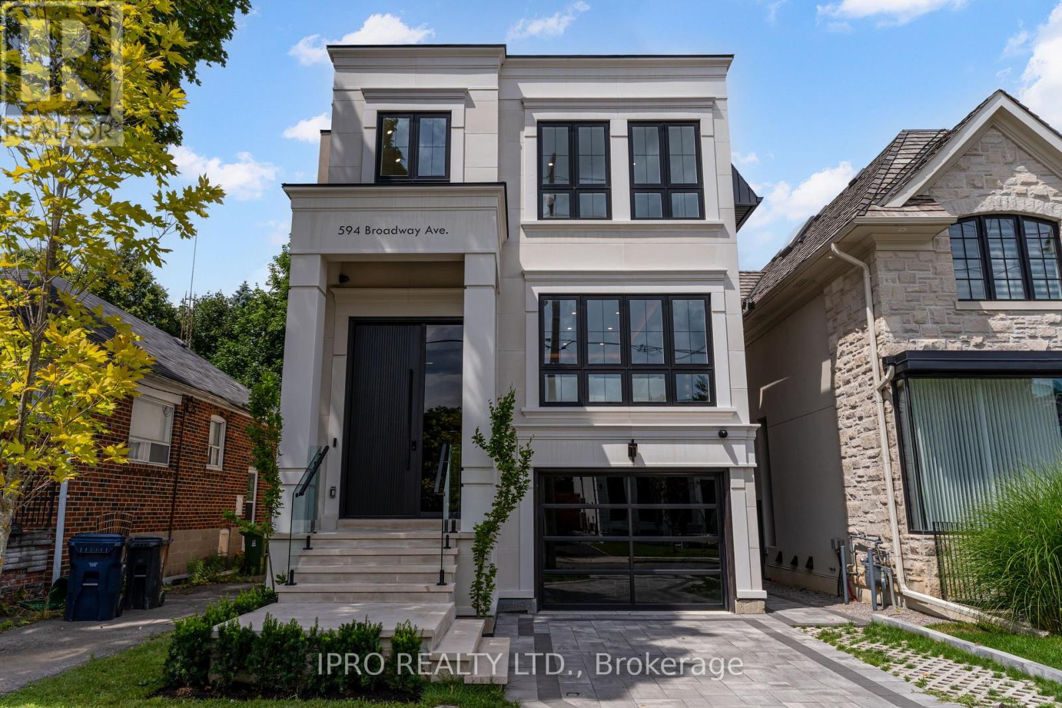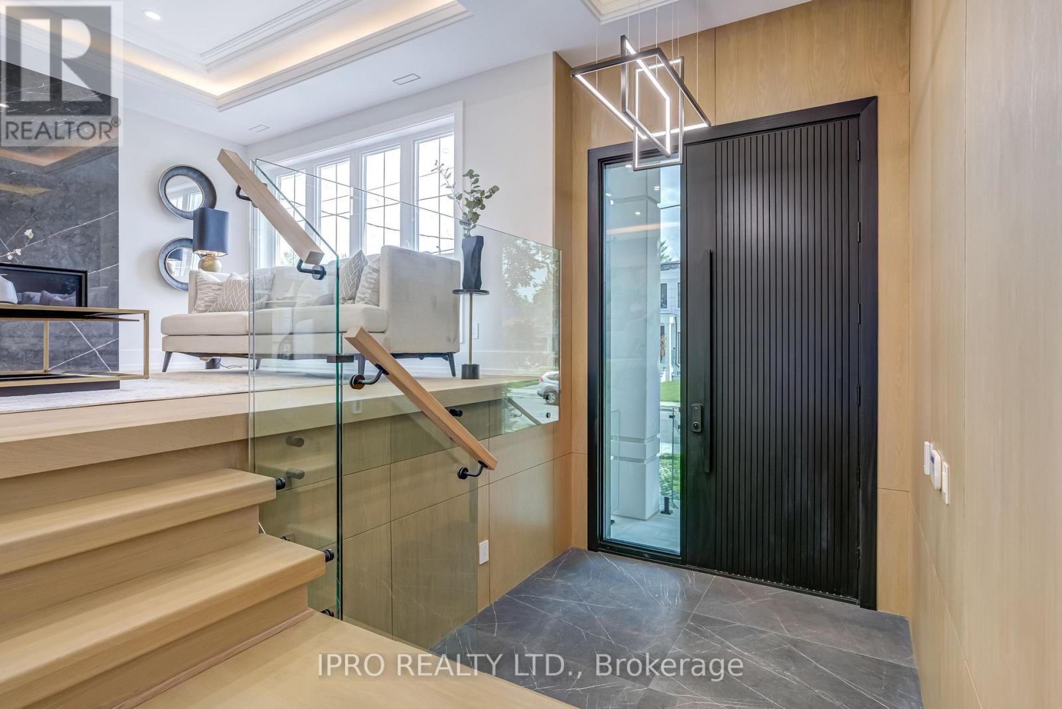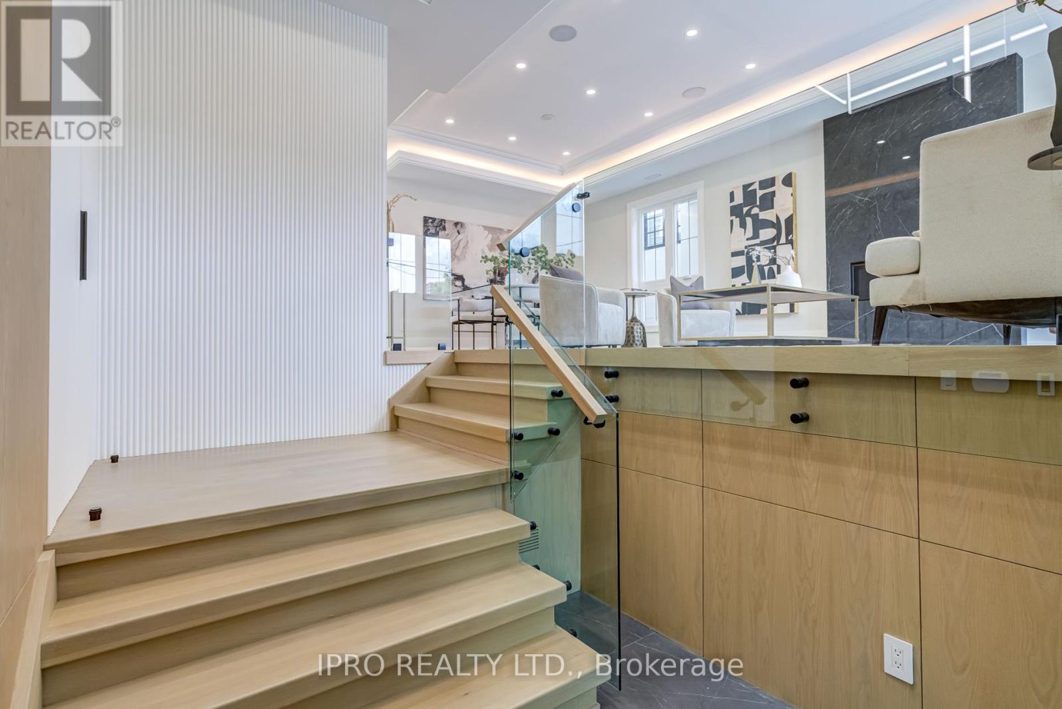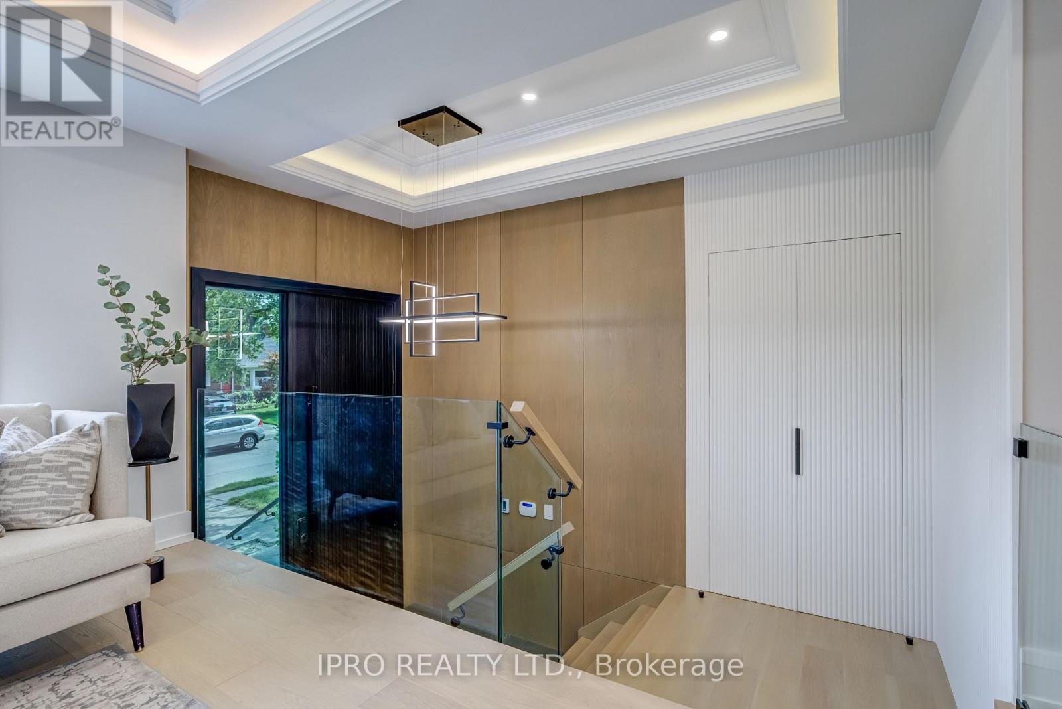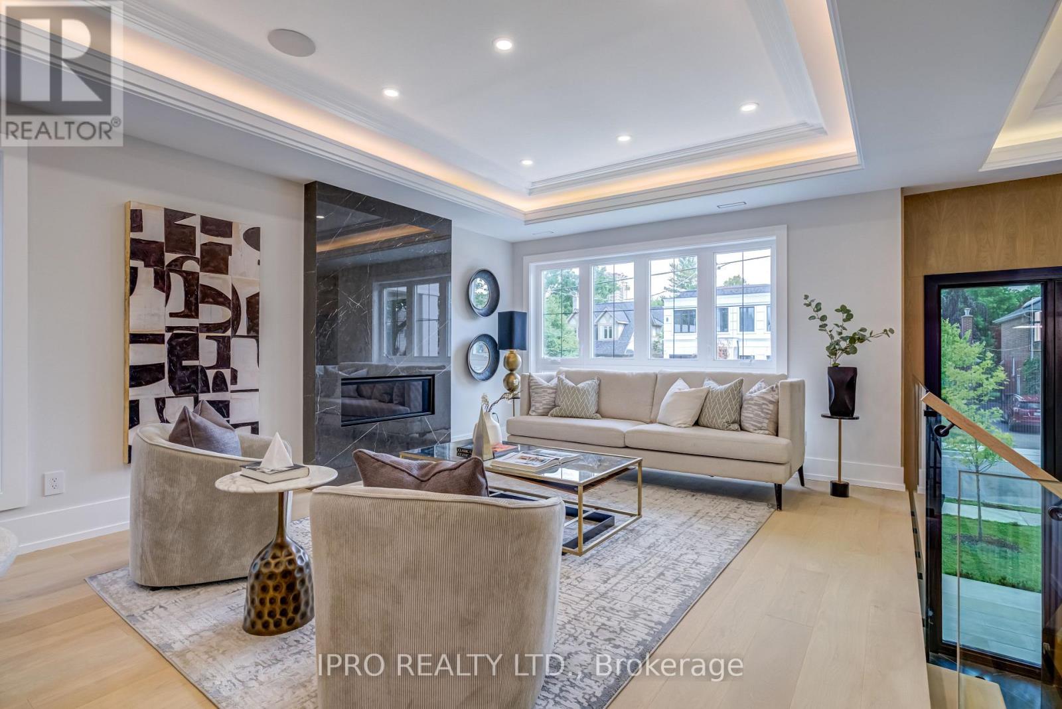594 Broadway Avenue Toronto, Ontario M4G 2S5
$4,188,000
Experience Elevated Living in this Custom-Built Luxury Home in Prestigious LeasideSituated on a premium 30' x 125' lot, this architectural showpiece offers 3,509 sq. ft. of impeccably designed space with world-class craftsmanship, smart home technology, and designer finishes throughout.Featuring 4 spacious bedrooms, each with private ensuite and custom closets. The grand primary suite boasts a walk-in wardrobe, modern fireplace, and spa-like ensuite with heated floors, rainfall shower, integrated sink, and premium Italian fixtures.The chef's kitchen showcases custom Shah Millwork, Miele appliances, 36" 6-burner rangetop, convection oven, microwave, dishwasher, 10' MasterCool fridge, MasterCool freezer, and Italian Sirius 34" hood.Elegant crown moulding with LED rope lighting, engineered hardwood, and a white oak mono-beam staircase with glass railings enhance the modern aesthetic.The walk-up basement includes a wet bar, 5th bedroom, full bath, rec room with built-ins, beverage cooler, and speakers. Heated floors in the driveway, garage, foyer, ensuite, basement, and porch offer year-round comfort.Highlights include skylights, 2 gas & 2 electric fireplaces, indoor/outdoor speakers, dual washer/dryers, central vac, steam humidifier, and HRV system.Control4 automation manages lighting, sound, and security.Interlock patio with gas line for BBQ, firepit, or outdoor kitchen. Glass garage door with LiftMaster side-mount opener, operable via app. No rental equipment fully owned systems.A rare blend of technology, design, and luxury in the heart of Leaside.Check out the virtual tour! (id:61852)
Property Details
| MLS® Number | C12314033 |
| Property Type | Single Family |
| Neigbourhood | East York |
| Community Name | Leaside |
| Features | Carpet Free, Guest Suite, In-law Suite |
| ParkingSpaceTotal | 3 |
| Structure | Deck, Patio(s), Porch |
Building
| BathroomTotal | 5 |
| BedroomsAboveGround | 4 |
| BedroomsTotal | 4 |
| Age | 0 To 5 Years |
| Amenities | Fireplace(s) |
| Appliances | Garage Door Opener Remote(s), Oven - Built-in, Central Vacuum, Water Heater - Tankless, Water Heater |
| BasementDevelopment | Finished |
| BasementFeatures | Walk Out |
| BasementType | N/a (finished) |
| ConstructionStatus | Insulation Upgraded |
| ConstructionStyleAttachment | Detached |
| CoolingType | Central Air Conditioning, Ventilation System |
| ExteriorFinish | Stone, Stucco |
| FireplacePresent | Yes |
| FireplaceTotal | 4 |
| FlooringType | Porcelain Tile, Hardwood |
| FoundationType | Concrete |
| HalfBathTotal | 1 |
| HeatingFuel | Natural Gas |
| HeatingType | Forced Air |
| StoriesTotal | 2 |
| SizeInterior | 2000 - 2500 Sqft |
| Type | House |
| UtilityWater | Municipal Water |
Parking
| Attached Garage | |
| Garage |
Land
| Acreage | No |
| LandscapeFeatures | Landscaped, Lawn Sprinkler |
| Sewer | Sanitary Sewer |
| SizeDepth | 125 Ft ,2 In |
| SizeFrontage | 29 Ft ,10 In |
| SizeIrregular | 29.9 X 125.2 Ft |
| SizeTotalText | 29.9 X 125.2 Ft |
Rooms
| Level | Type | Length | Width | Dimensions |
|---|---|---|---|---|
| Second Level | Laundry Room | 1.77 m | 0.97 m | 1.77 m x 0.97 m |
| Second Level | Bedroom 2 | 3.35 m | 3.08 m | 3.35 m x 3.08 m |
| Second Level | Primary Bedroom | 4.94 m | 3.66 m | 4.94 m x 3.66 m |
| Second Level | Bedroom 3 | 3.05 m | 3.96 m | 3.05 m x 3.96 m |
| Second Level | Bedroom 4 | 3.35 m | 2.62 m | 3.35 m x 2.62 m |
| Basement | Recreational, Games Room | 6.02 m | 4.87 m | 6.02 m x 4.87 m |
| Basement | Bedroom 5 | 2.74 m | 3.65 m | 2.74 m x 3.65 m |
| Basement | Laundry Room | 4.26 m | 1.98 m | 4.26 m x 1.98 m |
| Main Level | Family Room | 4.94 m | 6.7 m | 4.94 m x 6.7 m |
| Main Level | Foyer | 4.26 m | 2.64 m | 4.26 m x 2.64 m |
| Main Level | Living Room | 3.94 m | 4.57 m | 3.94 m x 4.57 m |
| Main Level | Dining Room | 3.94 m | 2.74 m | 3.94 m x 2.74 m |
| Main Level | Kitchen | 5.18 m | 4.87 m | 5.18 m x 4.87 m |
| Main Level | Eating Area | 2.43 m | 3.35 m | 2.43 m x 3.35 m |
https://www.realtor.ca/real-estate/28667774/594-broadway-avenue-toronto-leaside-leaside
Interested?
Contact us for more information
Aris Wali
Salesperson
55 Ontario St Unit A5a Ste B
Milton, Ontario L9T 2M3
