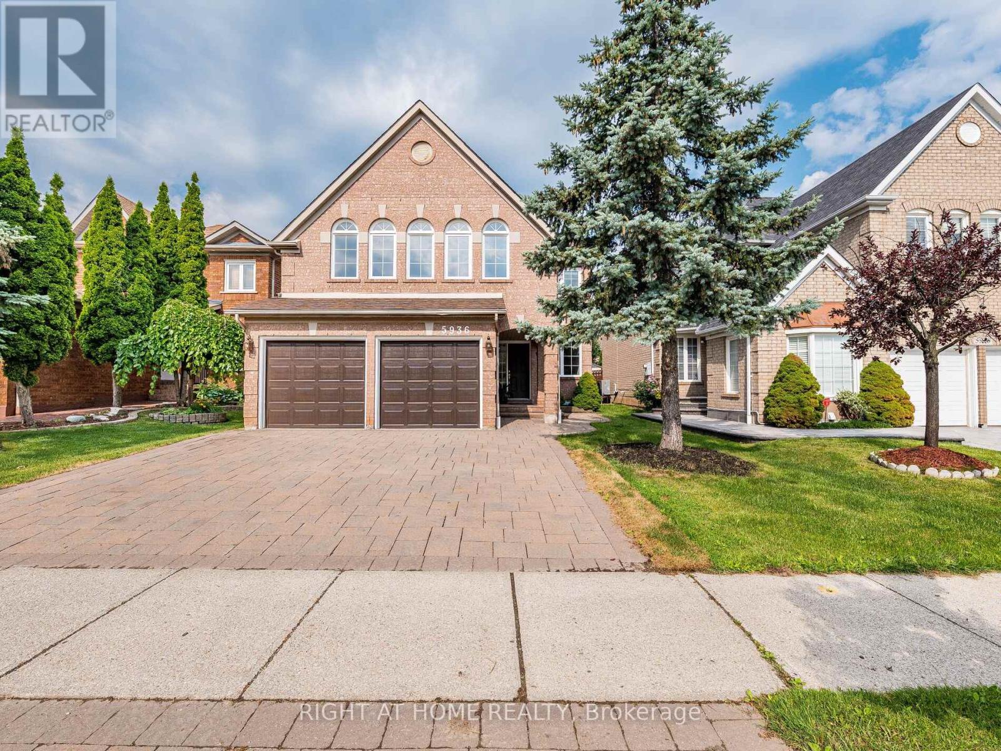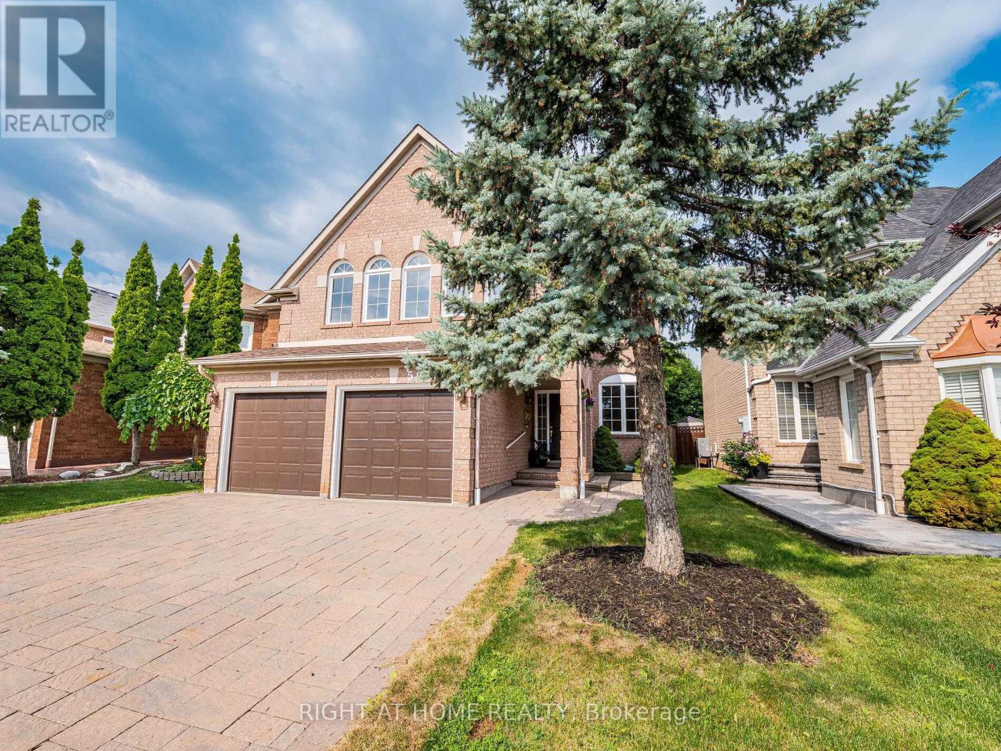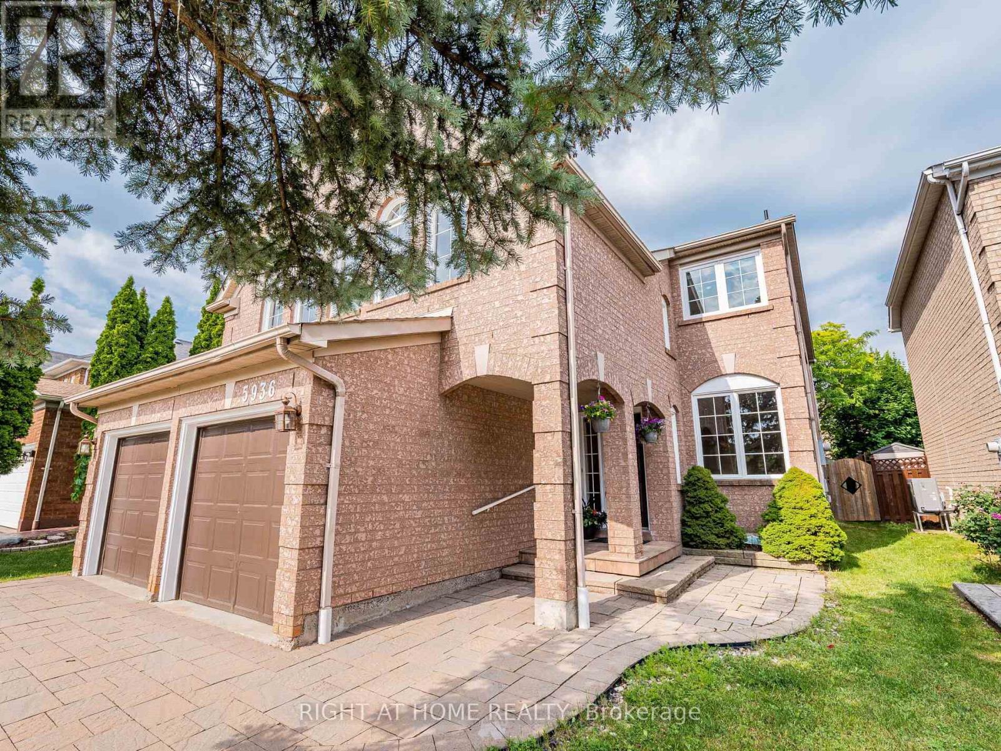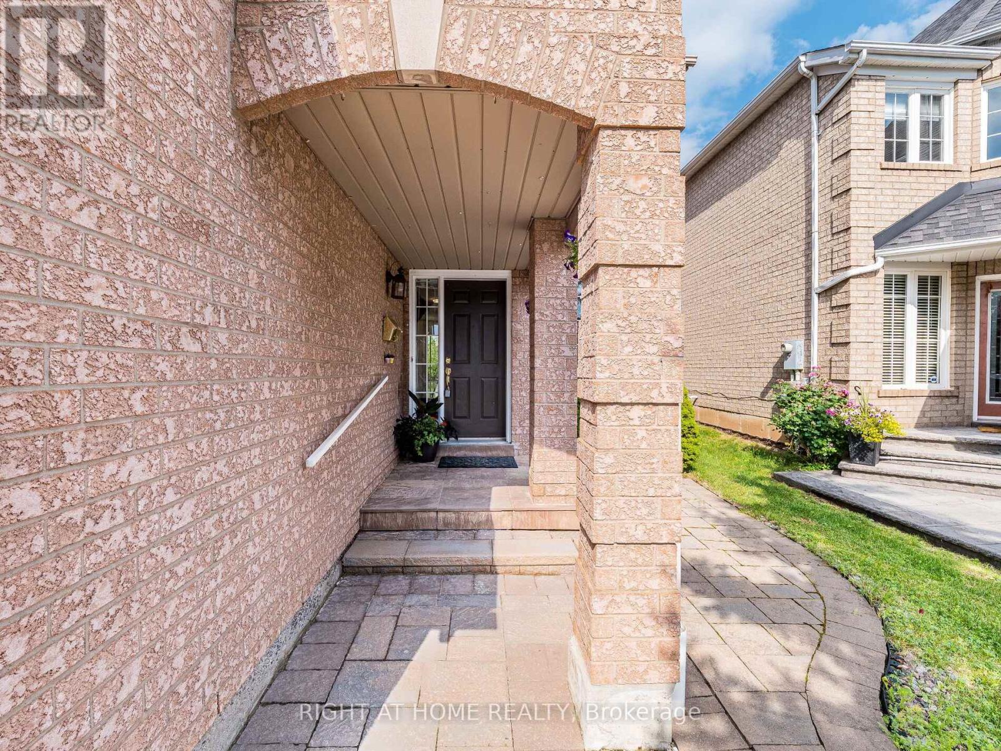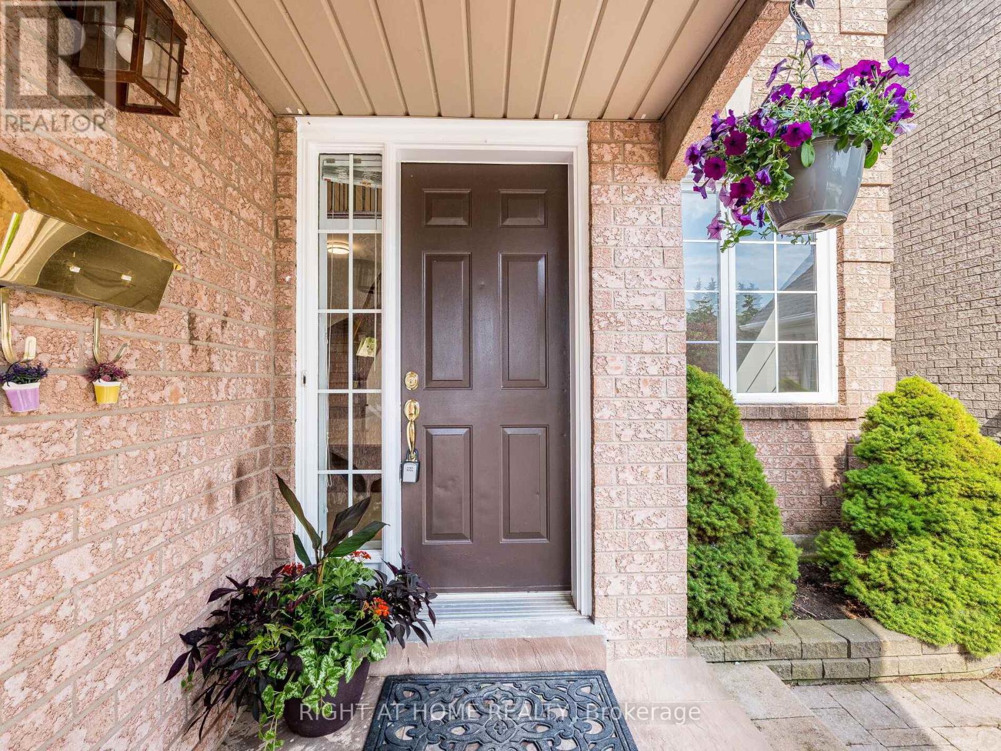5936 Greensboro Drive Mississauga, Ontario L5M 5S5
$1,635,000
Fully renovated from Bottom to Top, Move-in Ready, Beautiful, Bright, Very Clean, almost 3000 Sq Ft. This Property Offers A Spacious Open Concept Main Floor Living Space With a Large Eat-In Kitchen and Gas Fireplace , Perfect For Entertaining. Formal Dining Room, Magnificent Den/Office With Picture Window. Walk Out To the Garage And Main Floor Laundry. Separate 2nd Floor Family Room With Cathedral Ceilings And Gas Fireplace, Large Bedrooms. Completed Renovations over the last 4 years: Hardwood floors throughout the house, renovated staircases, Renovated Three New Washrooms, New Kitchen, New Porcelain Floors, Pot Lights in the Family Room, Great room, Office Room, and Kitchen. Flat ceiling on the Main Floor, and New Doors. Interlock for the Enterance the drive way. Walk to nearby parks and trails, and enjoy a central location just minutes from Longos, Erin Mills Town Centre, Credit Valley Hospital, Streetsville, and Highways 403, 401, and 407. Highly rated catchment schools; Our Lady of Mercy elementary (7.9/10), Castlebridge Public School (JK-5) Thomas Street Middle School (6-8) St. Aloysius Gonzaga high school (8.7/10), John Fraser High school (9.8/10) (id:61852)
Open House
This property has open houses!
2:00 pm
Ends at:4:00 pm
2:00 pm
Ends at:4:00 pm
Property Details
| MLS® Number | W12261879 |
| Property Type | Single Family |
| Neigbourhood | Churchill Meadows |
| Community Name | Central Erin Mills |
| Features | Carpet Free |
| ParkingSpaceTotal | 5 |
Building
| BathroomTotal | 3 |
| BedroomsAboveGround | 4 |
| BedroomsTotal | 4 |
| Amenities | Fireplace(s) |
| Appliances | Central Vacuum, Dishwasher, Dryer, Garage Door Opener Remote(s), Microwave, Range, Stove, Washer, Window Coverings, Refrigerator |
| BasementType | Full |
| ConstructionStyleAttachment | Detached |
| CoolingType | Central Air Conditioning |
| ExteriorFinish | Brick |
| FireplacePresent | Yes |
| FireplaceTotal | 2 |
| FlooringType | Hardwood, Porcelain Tile |
| FoundationType | Poured Concrete |
| HalfBathTotal | 1 |
| HeatingFuel | Natural Gas |
| HeatingType | Forced Air |
| StoriesTotal | 2 |
| SizeInterior | 2500 - 3000 Sqft |
| Type | House |
Parking
| Attached Garage | |
| Garage |
Land
| Acreage | No |
| Sewer | Sanitary Sewer |
| SizeDepth | 116 Ft ,7 In |
| SizeFrontage | 40 Ft |
| SizeIrregular | 40 X 116.6 Ft |
| SizeTotalText | 40 X 116.6 Ft |
Rooms
| Level | Type | Length | Width | Dimensions |
|---|---|---|---|---|
| Second Level | Great Room | 7.16 m | 3.96 m | 7.16 m x 3.96 m |
| Second Level | Primary Bedroom | 6.03 m | 4.9 m | 6.03 m x 4.9 m |
| Second Level | Bedroom 2 | 4.05 m | 3.26 m | 4.05 m x 3.26 m |
| Second Level | Bedroom 3 | 3.65 m | 3.04 m | 3.65 m x 3.04 m |
| Second Level | Bedroom 4 | 3.38 m | 3.04 m | 3.38 m x 3.04 m |
| Main Level | Office | 5.21 m | 3.16 m | 5.21 m x 3.16 m |
| Main Level | Dining Room | 3.99 m | 3.16 m | 3.99 m x 3.16 m |
| Main Level | Kitchen | 3.96 m | 3.2 m | 3.96 m x 3.2 m |
| Main Level | Eating Area | 4.51 m | 3.1 m | 4.51 m x 3.1 m |
| Main Level | Family Room | 5.16 m | 3.04 m | 5.16 m x 3.04 m |
Interested?
Contact us for more information
Ramez Naeim Gendy
Salesperson
5111 New Street, Suite 106
Burlington, Ontario L7L 1V2
