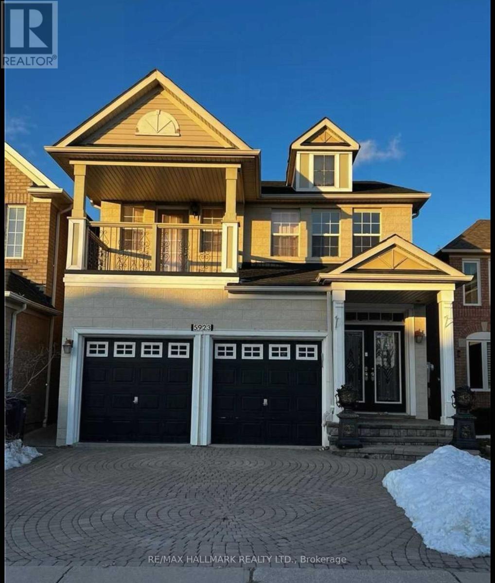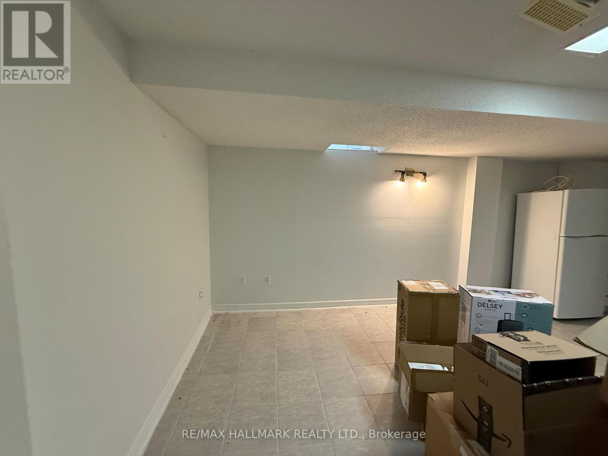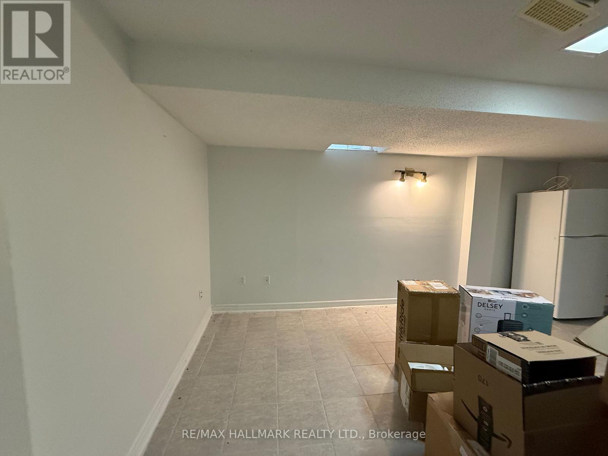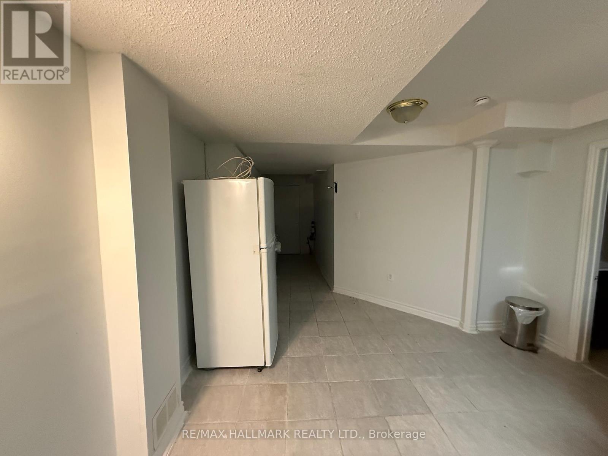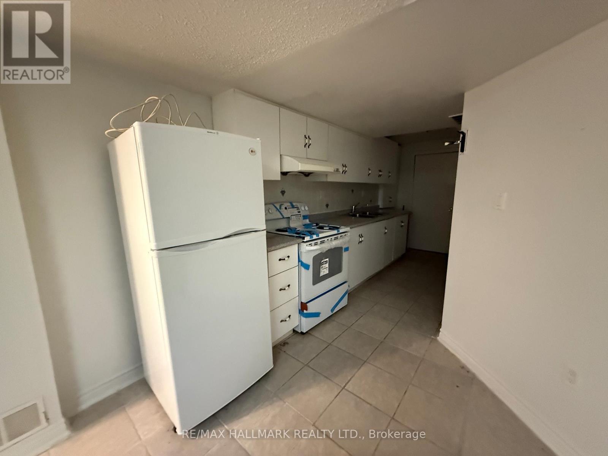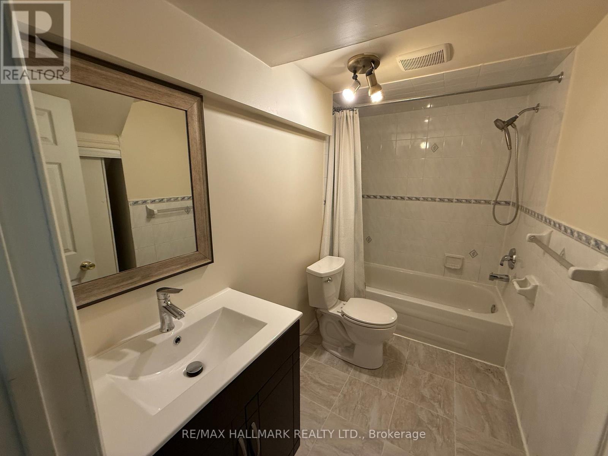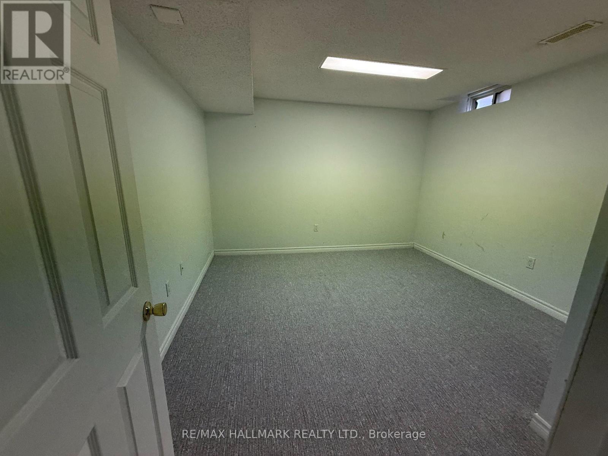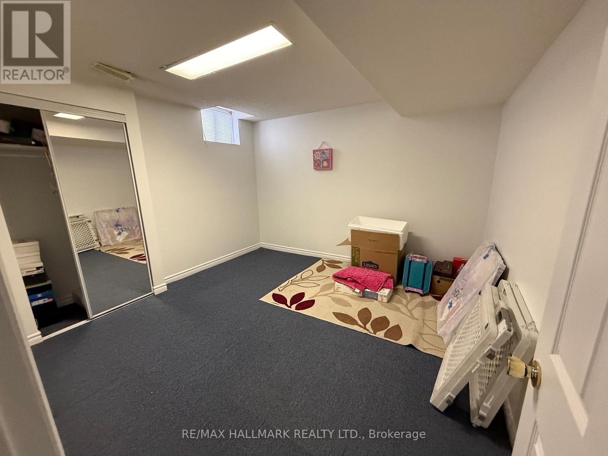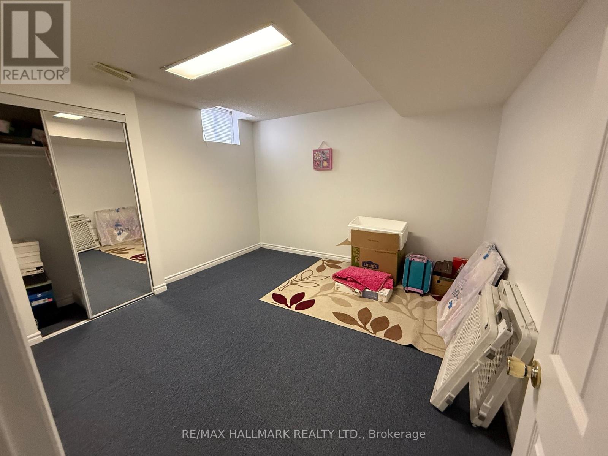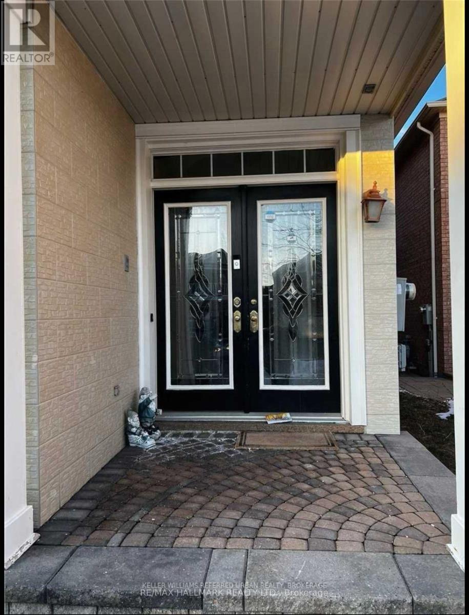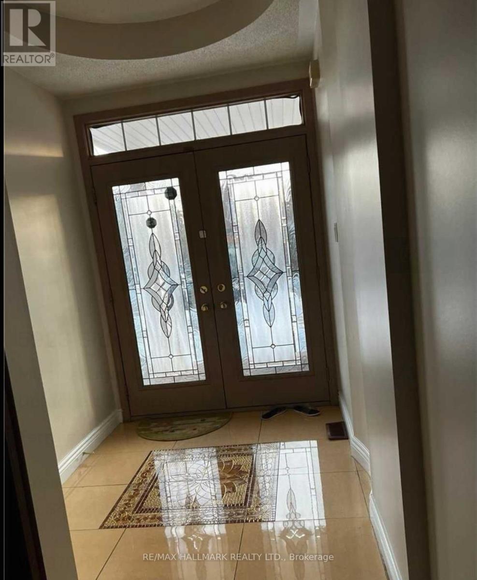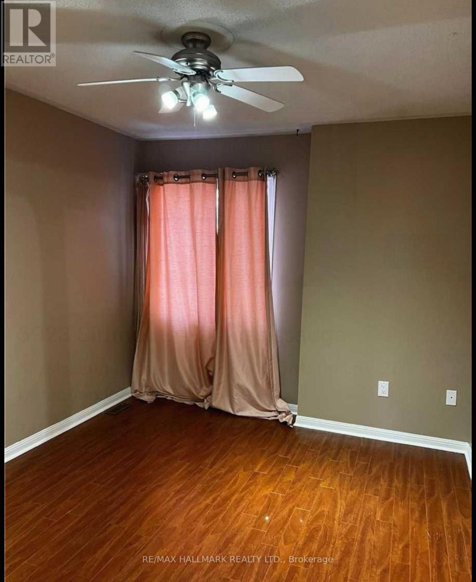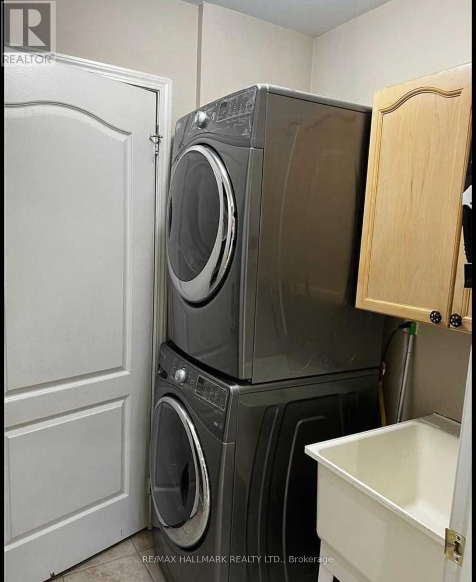5923 Sidmouth Street Mississauga, Ontario L5V 2Z3
6 Bedroom
5 Bathroom
2500 - 3000 sqft
Fireplace
Central Air Conditioning
Forced Air
$6,000 Monthly
2 Master Bedrooms With Attached Washrooms.9Ft Ceilings In Main Floor, new appliances in basements, stunning 3 kitchen house , two living rooms, 2 full units in basement, with 2 kitchens, 2 bedrooms, 2 washrooms in basement. Newly Upgrade Kitchen.Hardwood Stairs. Extended Interlocking Driveway. Garage Entry, Close To Schools,403 & 401. (id:61852)
Property Details
| MLS® Number | W12569066 |
| Property Type | Single Family |
| Neigbourhood | Meadowvale South |
| Community Name | Creditview |
| AmenitiesNearBy | Golf Nearby, Park, Schools |
| Features | In Suite Laundry |
| ParkingSpaceTotal | 5 |
| Structure | Deck |
Building
| BathroomTotal | 5 |
| BedroomsAboveGround | 4 |
| BedroomsBelowGround | 2 |
| BedroomsTotal | 6 |
| Amenities | Fireplace(s), Separate Heating Controls, Separate Electricity Meters |
| Appliances | Water Meter, Microwave, Stove, Window Coverings, Refrigerator |
| BasementFeatures | Separate Entrance |
| BasementType | N/a |
| ConstructionStyleAttachment | Detached |
| CoolingType | Central Air Conditioning |
| ExteriorFinish | Brick |
| FireplacePresent | Yes |
| FireplaceTotal | 1 |
| FlooringType | Ceramic, Laminate |
| FoundationType | Poured Concrete |
| HeatingFuel | Natural Gas |
| HeatingType | Forced Air |
| StoriesTotal | 3 |
| SizeInterior | 2500 - 3000 Sqft |
| Type | House |
| UtilityWater | Municipal Water |
Parking
| Garage |
Land
| Acreage | No |
| LandAmenities | Golf Nearby, Park, Schools |
| Sewer | Sanitary Sewer |
| SizeDepth | 108 Ft ,3 In |
| SizeFrontage | 32 Ft |
| SizeIrregular | 32 X 108.3 Ft |
| SizeTotalText | 32 X 108.3 Ft |
Rooms
| Level | Type | Length | Width | Dimensions |
|---|---|---|---|---|
| Second Level | Primary Bedroom | 5.3 m | 3.9 m | 5.3 m x 3.9 m |
| Second Level | Bedroom 2 | 4.5 m | 3.3 m | 4.5 m x 3.3 m |
| Second Level | Bedroom 3 | 3.4 m | 2.9 m | 3.4 m x 2.9 m |
| Second Level | Bedroom 4 | 3.1 m | 2.59 m | 3.1 m x 2.59 m |
| Basement | Bedroom | 3.9 m | 4 m | 3.9 m x 4 m |
| Basement | Bathroom | 2.7 m | 1.6 m | 2.7 m x 1.6 m |
| Basement | Kitchen | 4.5 m | 1.9 m | 4.5 m x 1.9 m |
| Basement | Living Room | 3.9 m | 2.8 m | 3.9 m x 2.8 m |
| Basement | Bedroom 2 | 4 m | 4.1 m | 4 m x 4.1 m |
| Basement | Bathroom | 1.7 m | 3.2 m | 1.7 m x 3.2 m |
| Basement | Kitchen | 3.8 m | 1.9 m | 3.8 m x 1.9 m |
| Basement | Living Room | 4 m | 4.9 m | 4 m x 4.9 m |
| Ground Level | Kitchen | 5.9 m | 3.5 m | 5.9 m x 3.5 m |
| Ground Level | Living Room | 7.8 m | 3.8 m | 7.8 m x 3.8 m |
| Ground Level | Dining Room | 7.8 m | 3.8 m | 7.8 m x 3.8 m |
https://www.realtor.ca/real-estate/29129158/5923-sidmouth-street-mississauga-creditview-creditview
Interested?
Contact us for more information
Daryl King
Salesperson
RE/MAX Hallmark Realty Ltd.
9555 Yonge Street #201
Richmond Hill, Ontario L4C 9M5
9555 Yonge Street #201
Richmond Hill, Ontario L4C 9M5
Lena Mehrgan Boroumandi
Salesperson
RE/MAX Hallmark Realty Ltd.
9555 Yonge Street #201
Richmond Hill, Ontario L4C 9M5
9555 Yonge Street #201
Richmond Hill, Ontario L4C 9M5
