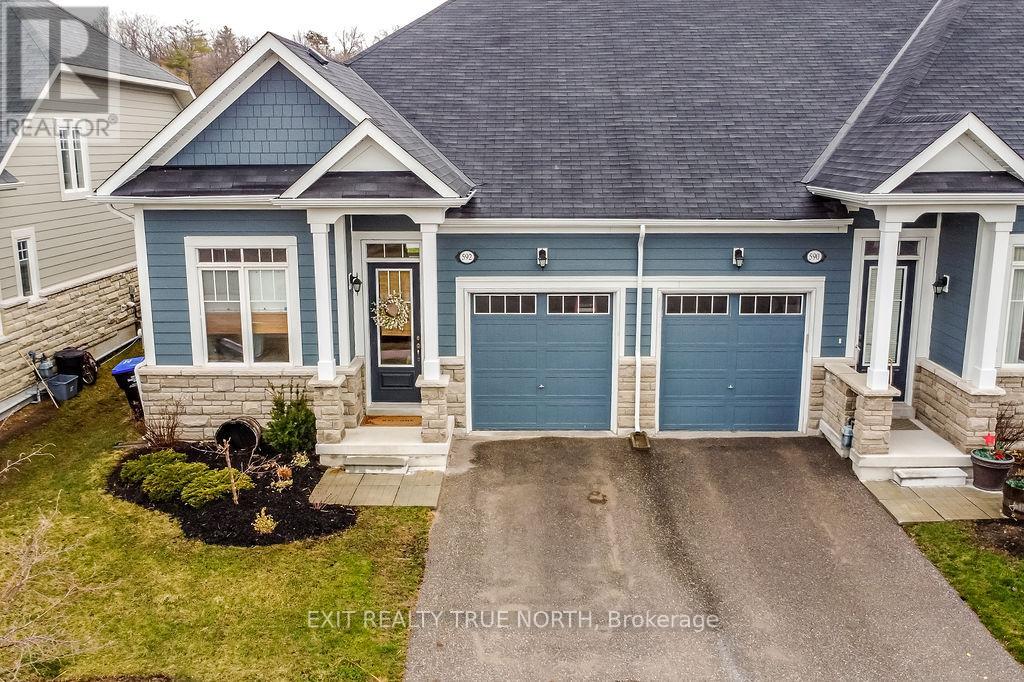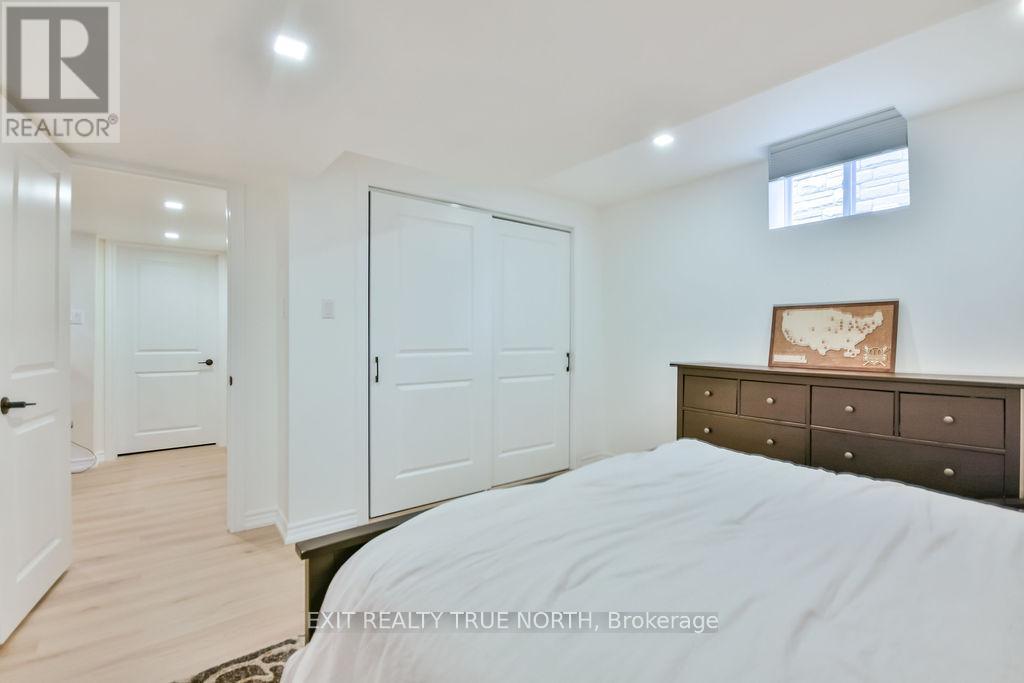592 Bayport Boulevard Midland, Ontario L4R 0G4
$699,900
Welcome to this beautifully appointed end-unit townhouse in the sought-after Bayport Village! Stylish and move-in ready, this home features 9'ceilings, hardwood flooring in kitchen, living & dining room, an open-concept living space. The kitchen features quartz countertops, with stainless steel appliances. The spacious primary bedroom offers a charming bay window, walk-in closet, and a private ensuite. With two bedrooms upstairs, two full bathrooms and a partially finished basement that includes an extra bedroom, there's space for both comfort and functionality. Step outside to your fully fenced backyard, perfect for relaxing around the fire pit, barbecuing, or entertaining guests. The family room/den adds a chic, moody vibe, ideal for cozy nights in. Whether you're downsizing, starting out, or looking for a lifestyle upgrade, this home checks all the boxes. Enjoy life by the water just steps to the scenic boardwalk along Georgian Bay, Bayport Marina, beaches, parks, and only minutes to downtown Midland. A must-see for outdoor enthusiasts and anyone seeking the best of Midland living! (id:61852)
Property Details
| MLS® Number | S12095384 |
| Property Type | Single Family |
| Community Name | Midland |
| AmenitiesNearBy | Beach, Hospital, Marina, Park |
| CommunityFeatures | School Bus |
| EquipmentType | Water Heater |
| Features | Sump Pump |
| ParkingSpaceTotal | 3 |
| RentalEquipmentType | Water Heater |
| Structure | Patio(s) |
Building
| BathroomTotal | 2 |
| BedroomsAboveGround | 2 |
| BedroomsBelowGround | 1 |
| BedroomsTotal | 3 |
| Appliances | Dishwasher, Dryer, Microwave, Stove, Washer, Refrigerator |
| ArchitecturalStyle | Raised Bungalow |
| BasementDevelopment | Partially Finished |
| BasementType | N/a (partially Finished) |
| ConstructionStyleAttachment | Attached |
| CoolingType | Central Air Conditioning |
| ExteriorFinish | Stone, Vinyl Siding |
| FoundationType | Poured Concrete |
| HeatingFuel | Natural Gas |
| HeatingType | Forced Air |
| StoriesTotal | 1 |
| SizeInterior | 1100 - 1500 Sqft |
| Type | Row / Townhouse |
| UtilityWater | Municipal Water |
Parking
| Attached Garage | |
| Garage |
Land
| Acreage | No |
| FenceType | Fully Fenced |
| LandAmenities | Beach, Hospital, Marina, Park |
| Sewer | Sanitary Sewer |
| SizeDepth | 104 Ft ,2 In |
| SizeFrontage | 31 Ft ,4 In |
| SizeIrregular | 31.4 X 104.2 Ft |
| SizeTotalText | 31.4 X 104.2 Ft|under 1/2 Acre |
| ZoningDescription | Rfh + Ra-h |
Rooms
| Level | Type | Length | Width | Dimensions |
|---|---|---|---|---|
| Basement | Recreational, Games Room | 5.74 m | 3.4 m | 5.74 m x 3.4 m |
| Basement | Bedroom | 4.11 m | 3.81 m | 4.11 m x 3.81 m |
| Main Level | Kitchen | 3.28 m | 4.29 m | 3.28 m x 4.29 m |
| Main Level | Dining Room | 2.36 m | 3.78 m | 2.36 m x 3.78 m |
| Main Level | Living Room | 3.78 m | 3.78 m | 3.78 m x 3.78 m |
| Main Level | Primary Bedroom | 4.34 m | 3.71 m | 4.34 m x 3.71 m |
| Main Level | Bedroom | 3.4 m | 2.84 m | 3.4 m x 2.84 m |
https://www.realtor.ca/real-estate/28195861/592-bayport-boulevard-midland-midland
Interested?
Contact us for more information
Chris Messecar
Salesperson
1004b Carson Road Suite 5
Springwater, Ontario L9X 0T1
Danielle Legacy
Salesperson
1004b Carson Road Suite 5
Springwater, Ontario L9X 0T1






























