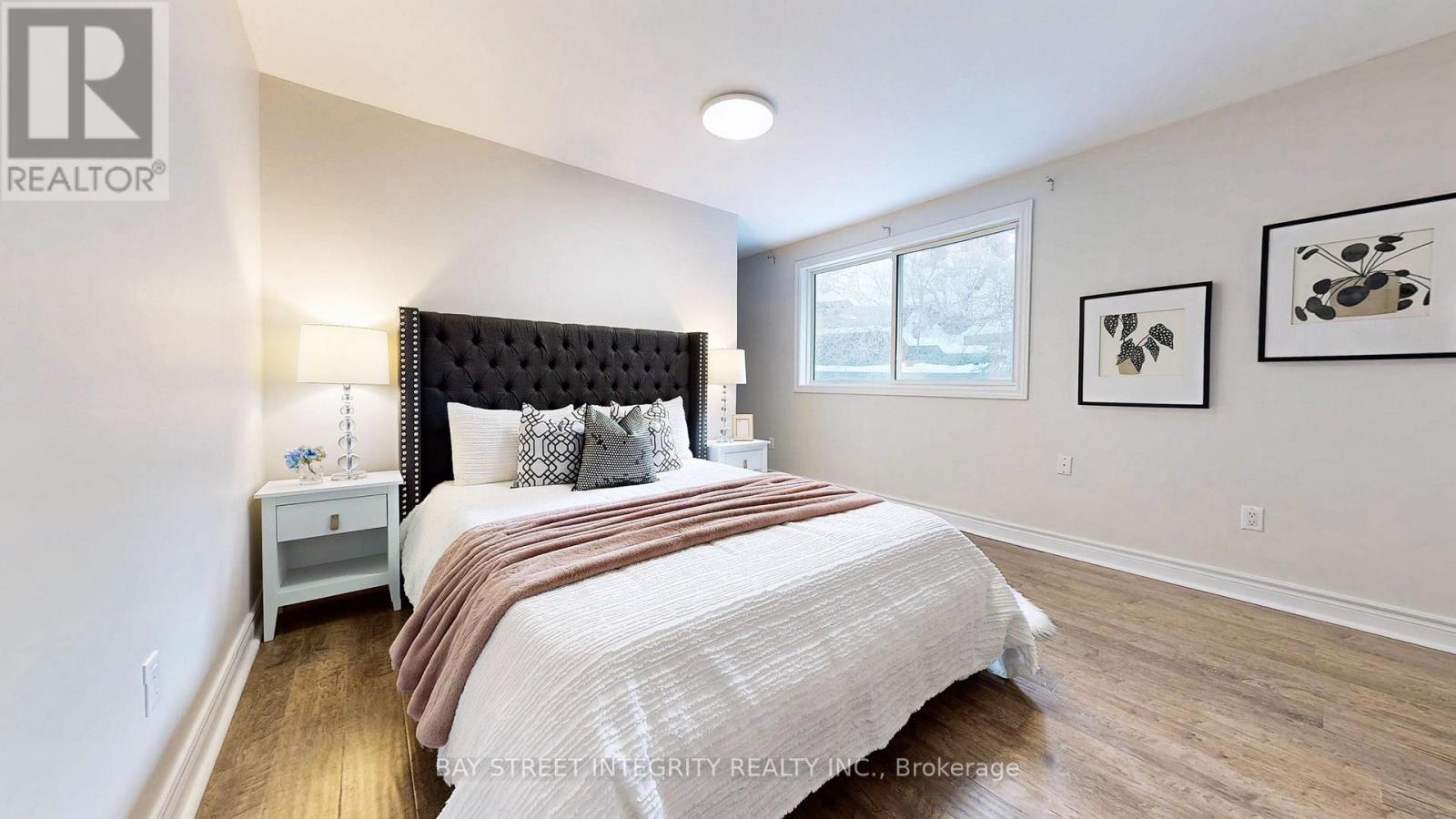5919 Lakeshore Road Whitchurch-Stouffville, Ontario L4A 7X3
$3,000 Monthly
Lake!Lake!Lake!Waterfront Home On The Big Lot!This Garden Of Eden Home Is Enveloped In Towering Trees/Shrubs, Live In A Cottage Like Setting Without Driving Hours Away.Few Steps To Musselman Lake,Beautiful Oasis By The Lake With 156ft Fabulous Water-view Frontage of Musselman Lake!,Amazing Waterfront Living Can Now Be Yours! Dream House Is Right Facing The Water And More Fun For The Family.Tremendous View & Privacy,Enjoy: Fishing, Ice Fishing, Wind Surfing, Bird Watching, Snowmobiling, Hockey On The Lake. A Rare Picture-Perfect Serene Setting With Panoramic Lake And Sunset Views, Upper level unit with 3 bedrooms and 2 full bath rooms ,newly renovated kitchen,ample parking spaces,EV Charger. No 'Winter-Blues' In This Sun-Drenched Home With Lake Access! Glass Of Wine With Cool Breeze From The Lake,Close To Downtown Stouffville,Mins To Restaurants,Hwy 48 & hwy 404! Move In This Home And Enjoy Like Cottage,A Must See!(the lower unit with Separate entrance is not included.) (id:61852)
Property Details
| MLS® Number | N12076630 |
| Property Type | Single Family |
| Community Name | Stouffville |
| CommunityFeatures | Community Centre |
| Easement | Unknown, None |
| Features | Sauna |
| ParkingSpaceTotal | 10 |
| ViewType | View, Direct Water View |
| WaterFrontType | Waterfront |
Building
| BathroomTotal | 2 |
| BedroomsAboveGround | 3 |
| BedroomsTotal | 3 |
| Appliances | Dryer, Stove, Washer, Window Coverings |
| BasementFeatures | Separate Entrance |
| BasementType | N/a |
| ConstructionStyleAttachment | Detached |
| ExteriorFinish | Vinyl Siding, Wood |
| FireplacePresent | Yes |
| FlooringType | Laminate, Ceramic |
| FoundationType | Concrete |
| HeatingFuel | Natural Gas |
| HeatingType | Forced Air |
| StoriesTotal | 2 |
| Type | House |
| UtilityWater | Municipal Water |
Parking
| Attached Garage | |
| Garage |
Land
| AccessType | Public Road |
| Acreage | No |
| Sewer | Septic System |
| SizeDepth | 107 Ft |
| SizeFrontage | 156 Ft |
| SizeIrregular | 156 X 107.07 Ft ; Irregular Lot W/measurements Per Survey |
| SizeTotalText | 156 X 107.07 Ft ; Irregular Lot W/measurements Per Survey |
| SurfaceWater | Lake/pond |
Rooms
| Level | Type | Length | Width | Dimensions |
|---|---|---|---|---|
| Second Level | Living Room | 5.47 m | 5.27 m | 5.47 m x 5.27 m |
| Second Level | Kitchen | 5.21 m | 3.33 m | 5.21 m x 3.33 m |
| Second Level | Primary Bedroom | 4.86 m | 3.72 m | 4.86 m x 3.72 m |
| Second Level | Bedroom 2 | 4.1 m | 3.25 m | 4.1 m x 3.25 m |
| Main Level | Bedroom 3 | 4.35 m | 3.22 m | 4.35 m x 3.22 m |
Interested?
Contact us for more information
Nancy Jiang
Broker
8300 Woodbine Ave #519
Markham, Ontario L3R 9Y7
























