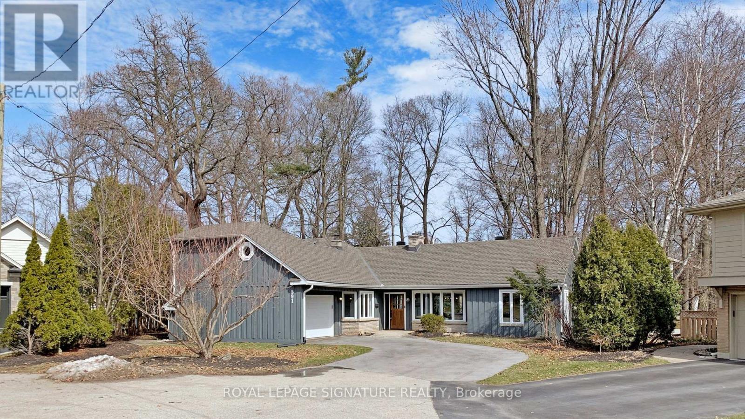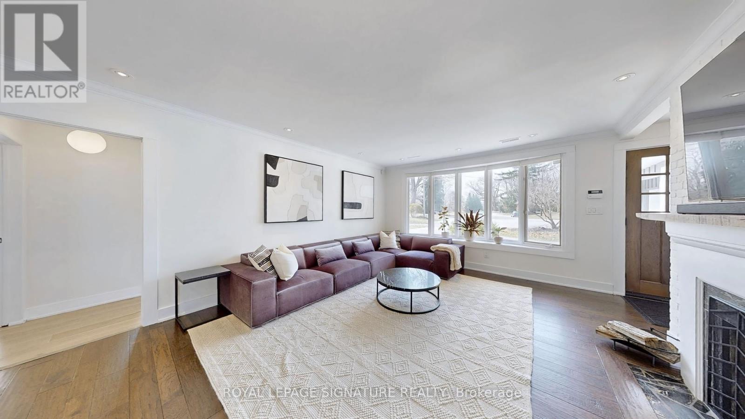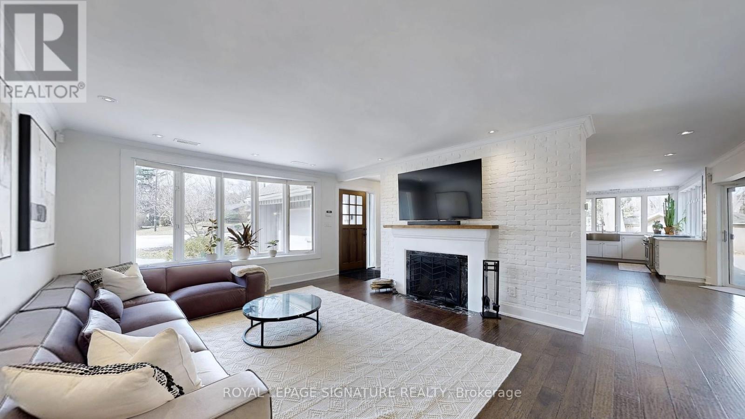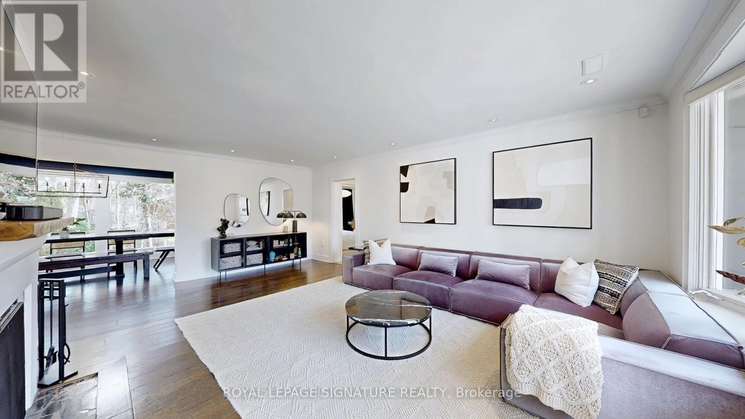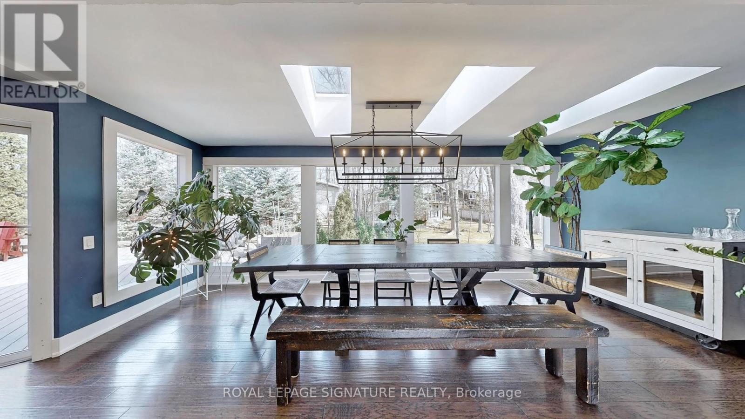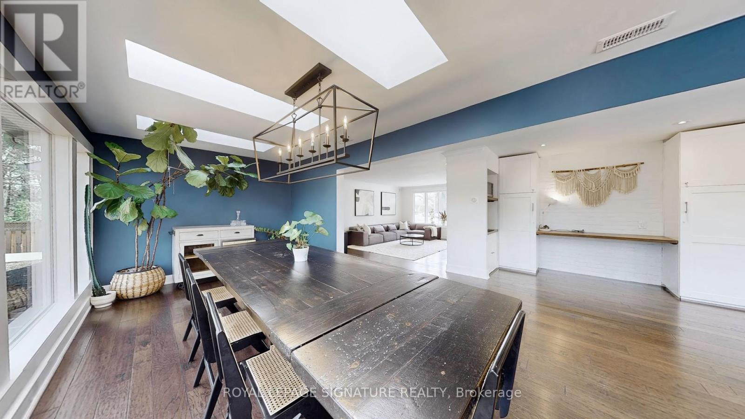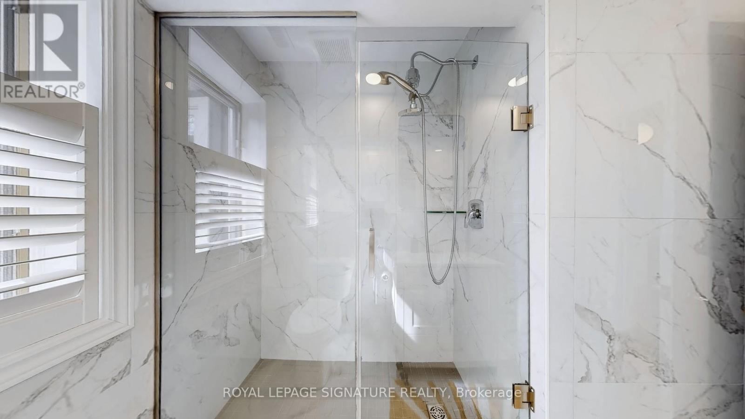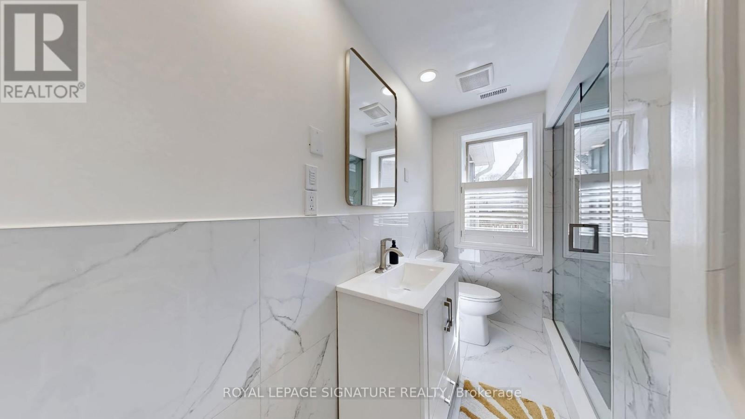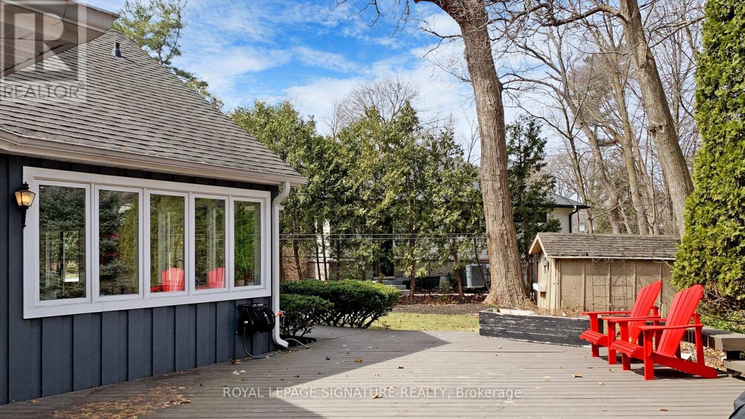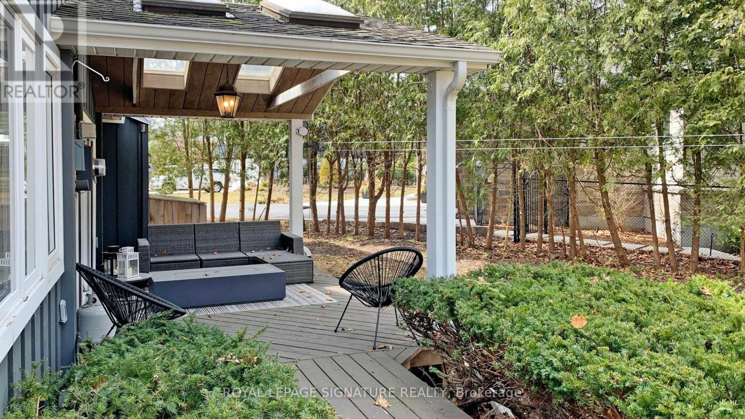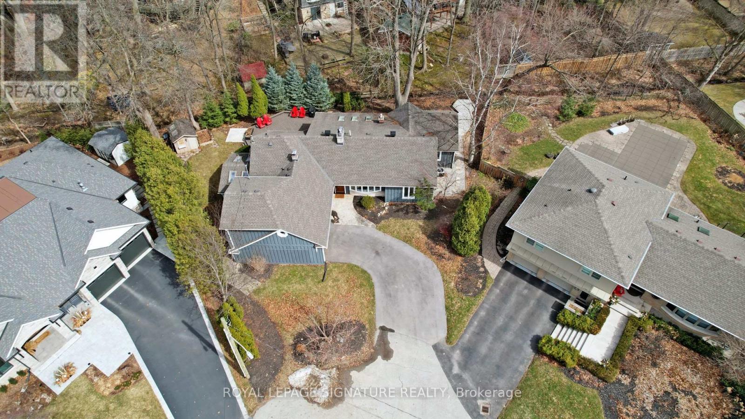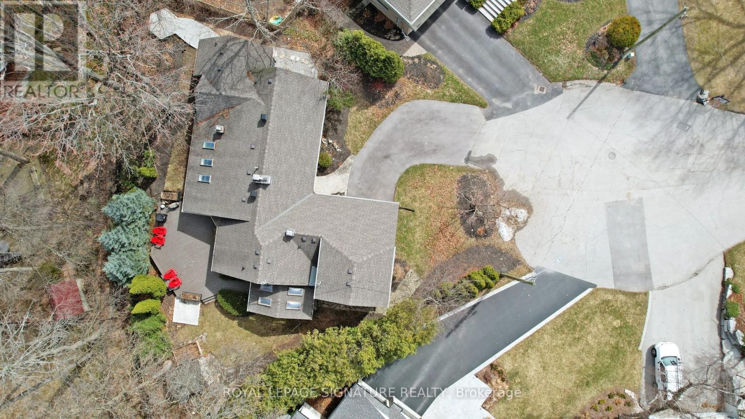591 Leonard Court Burlington, Ontario L7T 2P4
$1,550,000
Welcome to this extensively updated bungaloft, nestled at the end of a quiet court in the highly sought-after Aldershot neighborhood. Just one block from Burlington Golf and Country Club, this extensively updated home boasts a serene, treed lot that feels like a private oasis. The open-concept design features a chefs kitchen with a 48 KitchenAid commercial-style range, dual oven, griddle, and six burners, complemented by a large island. Expansive windows and skylights in the dining area offer breathtaking views of the lush surroundings. The main floor primary suite adds convenience, while a spacious deck and covered porch provide the perfect spaces to relax. Close to all amenities, this home offers the perfect blend of tranquility and accessibility. New wood floors in bedrooms & loft, 200 amp updated electrical, New ERV, Updated Windows, RO Filtration System, Renovated Kitchen and Baths, New Appliances (Fridge, Dishwasher, Fridge, Washer & Dryer). (id:61852)
Property Details
| MLS® Number | W12037983 |
| Property Type | Single Family |
| Community Name | LaSalle |
| AmenitiesNearBy | Hospital, Park, Schools |
| CommunityFeatures | Community Centre |
| Features | Wooded Area |
| ParkingSpaceTotal | 4 |
Building
| BathroomTotal | 3 |
| BedroomsAboveGround | 3 |
| BedroomsBelowGround | 1 |
| BedroomsTotal | 4 |
| Appliances | Garburator, Dishwasher, Dryer, Microwave, Stove, Washer, Window Coverings, Wine Fridge, Refrigerator |
| ConstructionStyleAttachment | Detached |
| CoolingType | Central Air Conditioning |
| ExteriorFinish | Wood |
| FireplacePresent | Yes |
| HeatingFuel | Natural Gas |
| HeatingType | Forced Air |
| StoriesTotal | 2 |
| SizeInterior | 1500 - 2000 Sqft |
| Type | House |
| UtilityWater | Municipal Water |
Parking
| Attached Garage | |
| Garage |
Land
| Acreage | No |
| LandAmenities | Hospital, Park, Schools |
| Sewer | Sanitary Sewer |
| SizeDepth | 100 Ft |
| SizeFrontage | 60 Ft |
| SizeIrregular | 60 X 100 Ft |
| SizeTotalText | 60 X 100 Ft |
Rooms
| Level | Type | Length | Width | Dimensions |
|---|---|---|---|---|
| Second Level | Bedroom 3 | 7.04 m | 6.13 m | 7.04 m x 6.13 m |
| Main Level | Family Room | 5.95 m | 4.07 m | 5.95 m x 4.07 m |
| Main Level | Den | 3.58 m | 3.1 m | 3.58 m x 3.1 m |
| Main Level | Dining Room | 7.76 m | 6.05 m | 7.76 m x 6.05 m |
| Main Level | Kitchen | 5.9 m | 4.73 m | 5.9 m x 4.73 m |
| Main Level | Primary Bedroom | 4.4 m | 4.31 m | 4.4 m x 4.31 m |
| Main Level | Bedroom 2 | 4.1 m | 3.11 m | 4.1 m x 3.11 m |
https://www.realtor.ca/real-estate/28065756/591-leonard-court-burlington-lasalle-lasalle
Interested?
Contact us for more information
Dennise Bibi-Anna Paccione
Salesperson
201-30 Eglinton Ave West
Mississauga, Ontario L5R 3E7
