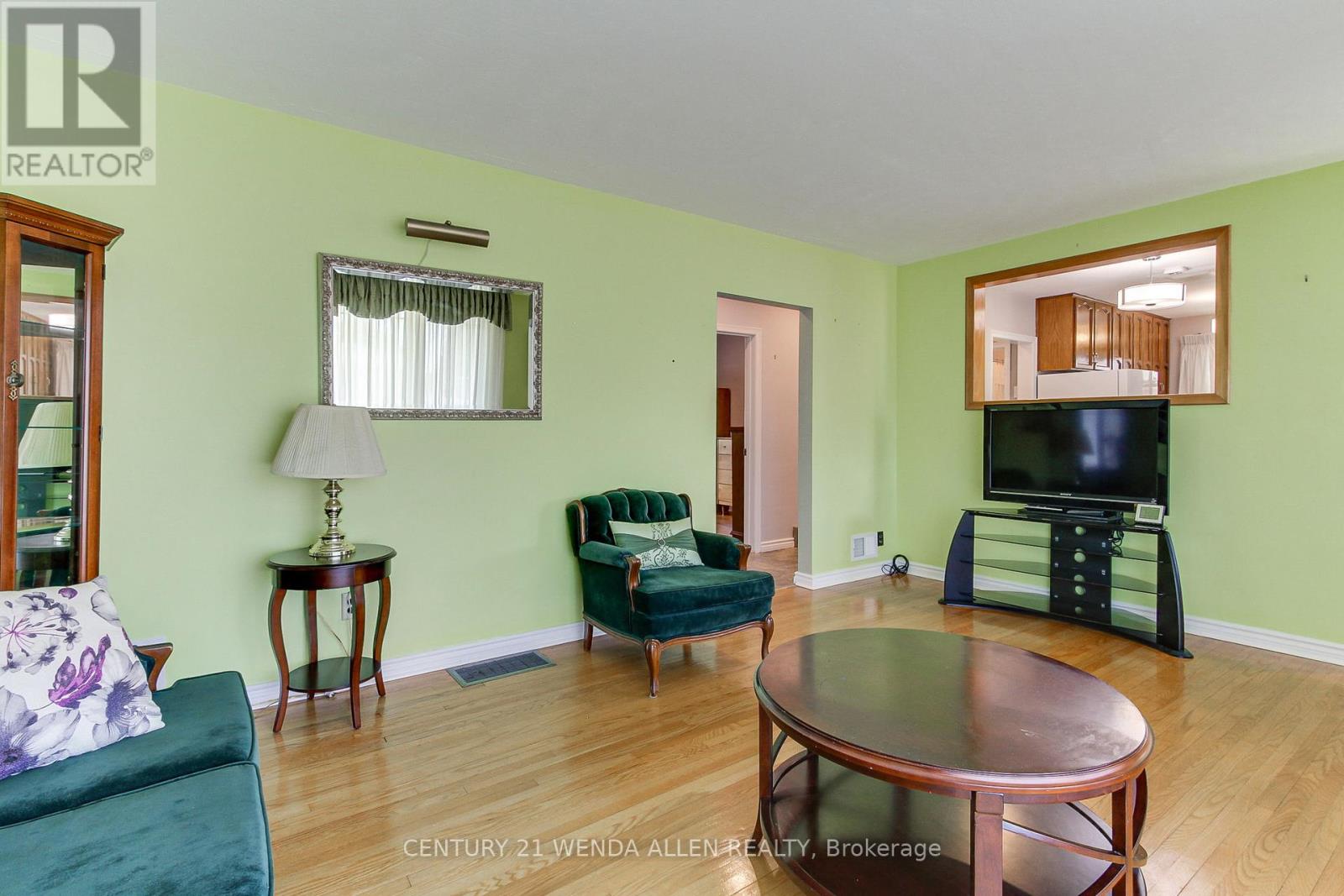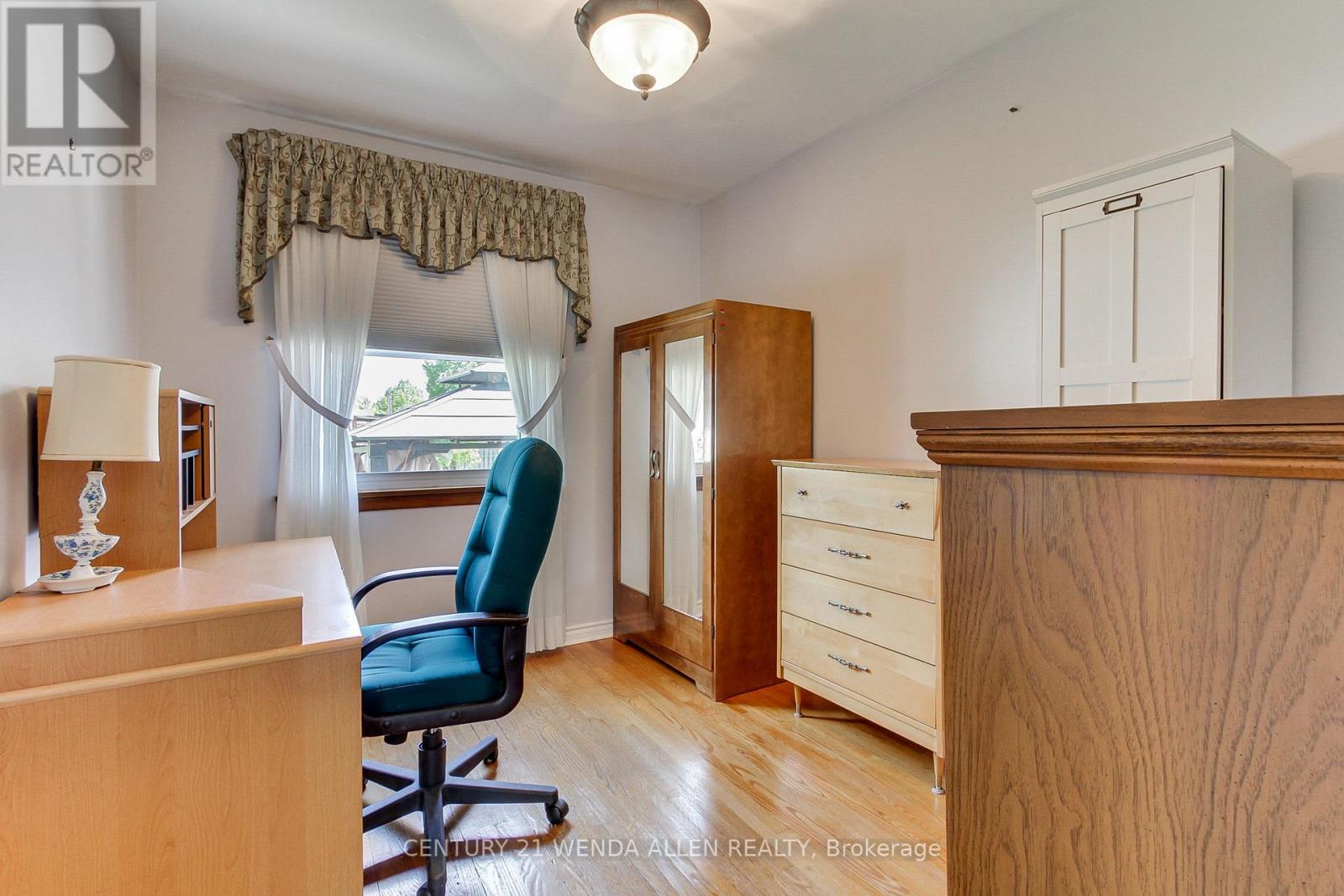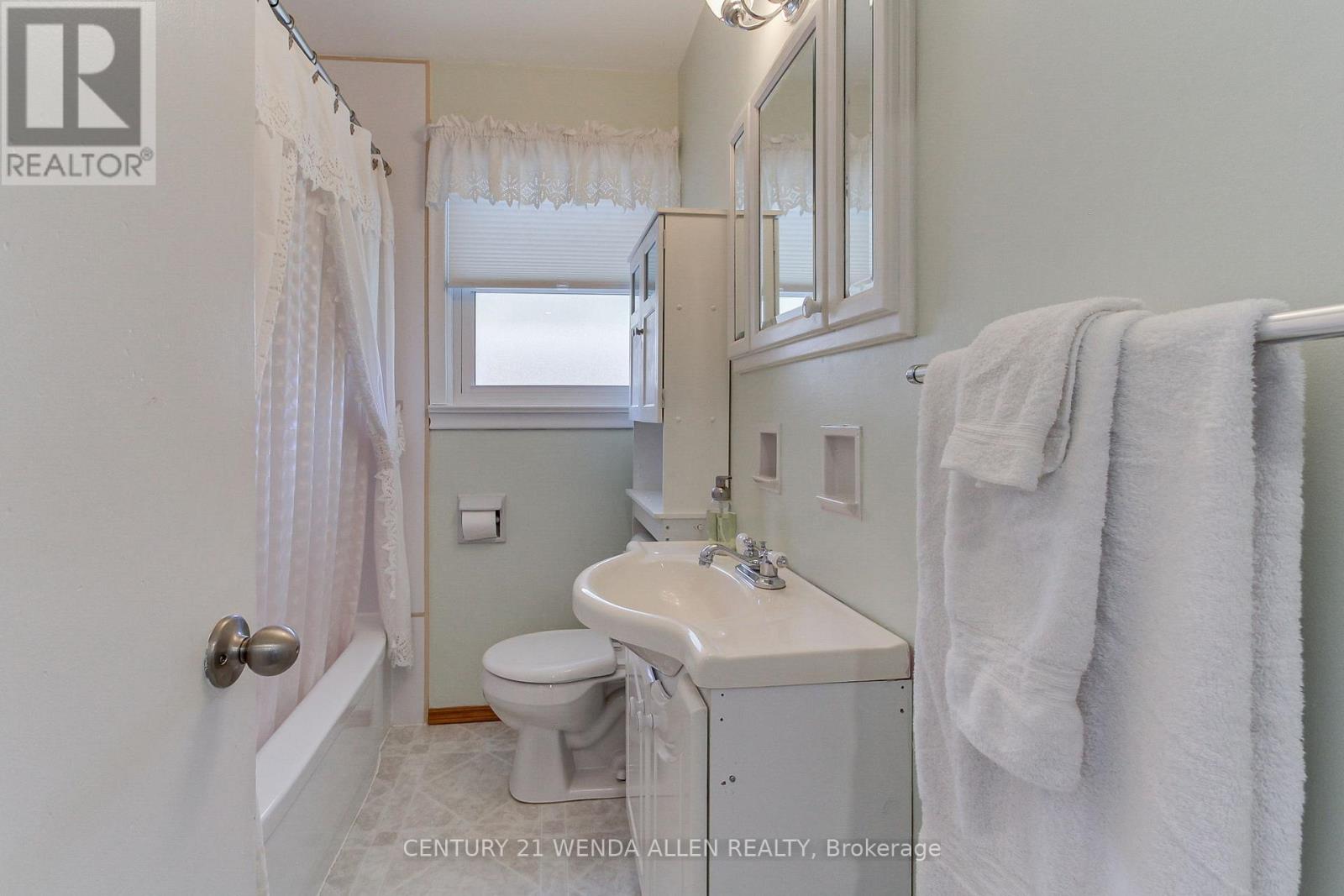591 Adelaide Street W Oshawa, Ontario L1J 2S2
$699,900
Very Well Kept Bungalow in a Perfect Location in Oshawa! Walk to Oshawa Shopping Centre! Close to Transit, Schools and Parks! 3 Bedrooms! 2 Baths! In-Law Suite! Separate Entrance! Amazing Back Yard With Patio & Gazebo! Also Huge Garden Area to Grow your Own Fruits and Vegetables! (id:61852)
Property Details
| MLS® Number | E12165810 |
| Property Type | Single Family |
| Community Name | McLaughlin |
| ParkingSpaceTotal | 4 |
Building
| BathroomTotal | 2 |
| BedroomsAboveGround | 3 |
| BedroomsTotal | 3 |
| Amenities | Fireplace(s) |
| Appliances | Water Heater, Blinds, Dryer, Freezer, Two Stoves, Washer, Window Coverings, Two Refrigerators |
| ArchitecturalStyle | Bungalow |
| BasementFeatures | Apartment In Basement, Separate Entrance |
| BasementType | N/a |
| ConstructionStyleAttachment | Detached |
| CoolingType | Central Air Conditioning |
| ExteriorFinish | Aluminum Siding, Brick |
| FireplacePresent | Yes |
| FireplaceTotal | 1 |
| FlooringType | Hardwood |
| FoundationType | Block |
| HeatingFuel | Natural Gas |
| HeatingType | Forced Air |
| StoriesTotal | 1 |
| SizeInterior | 700 - 1100 Sqft |
| Type | House |
| UtilityWater | Municipal Water |
Parking
| No Garage |
Land
| Acreage | No |
| Sewer | Sanitary Sewer |
| SizeDepth | 148 Ft ,6 In |
| SizeFrontage | 50 Ft ,1 In |
| SizeIrregular | 50.1 X 148.5 Ft |
| SizeTotalText | 50.1 X 148.5 Ft |
Rooms
| Level | Type | Length | Width | Dimensions |
|---|---|---|---|---|
| Basement | Living Room | 8.21 m | 3.83 m | 8.21 m x 3.83 m |
| Basement | Kitchen | 4.65 m | 4.15 m | 4.65 m x 4.15 m |
| Main Level | Living Room | 5.14 m | 3.58 m | 5.14 m x 3.58 m |
| Main Level | Kitchen | 4.84 m | 2.45 m | 4.84 m x 2.45 m |
| Main Level | Primary Bedroom | 4.23 m | 2.9 m | 4.23 m x 2.9 m |
| Main Level | Bedroom 2 | 3.17 m | 2.58 m | 3.17 m x 2.58 m |
| Main Level | Bedroom 3 | 3.5 m | 3.1 m | 3.5 m x 3.1 m |
https://www.realtor.ca/real-estate/28350811/591-adelaide-street-w-oshawa-mclaughlin-mclaughlin
Interested?
Contact us for more information
Tracey-Lynne M Allen
Salesperson
3455 Garrard Road Unit 7
Whitby, Ontario L1R 2N2
John P O'leary
Broker
3455 Garrard Road Unit 7
Whitby, Ontario L1R 2N2




































