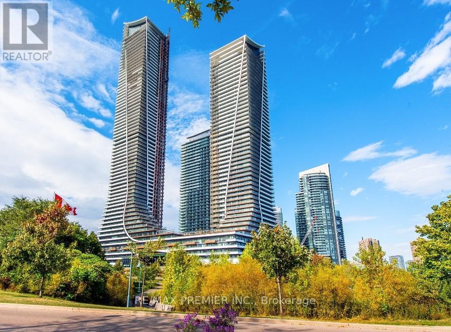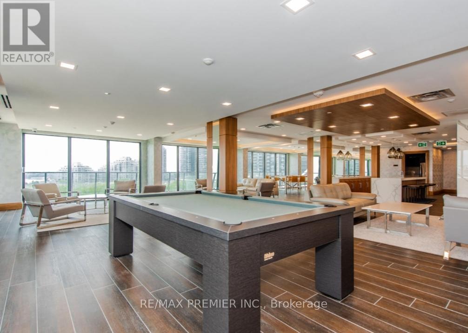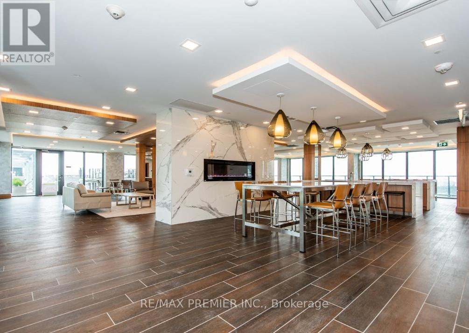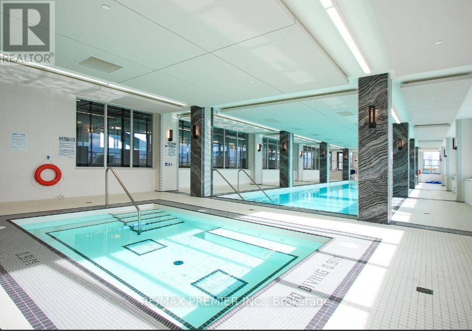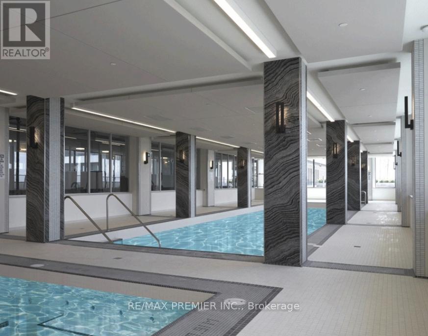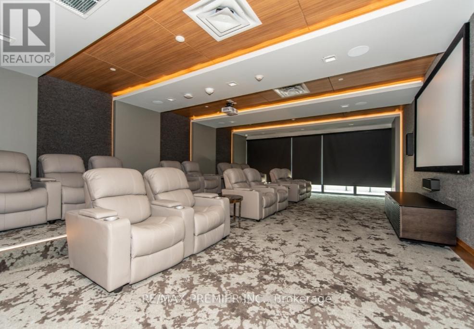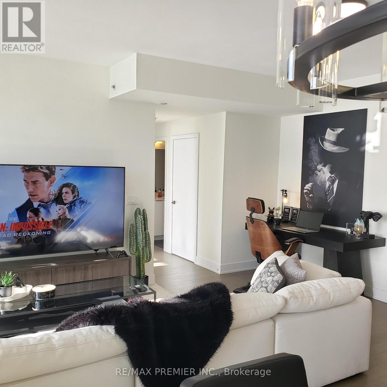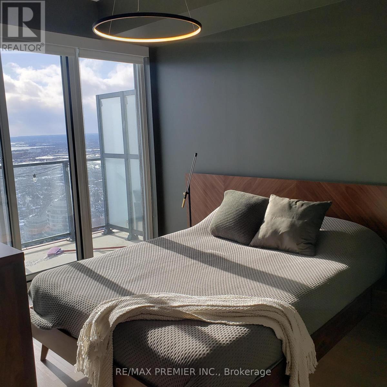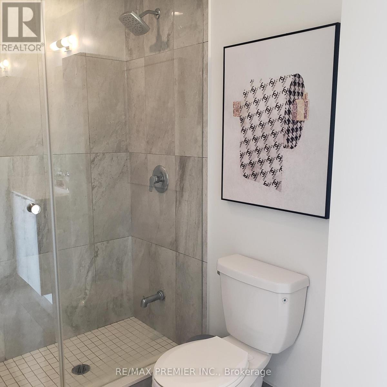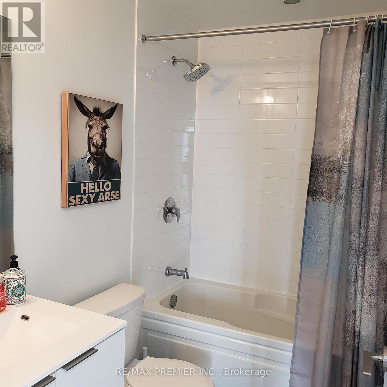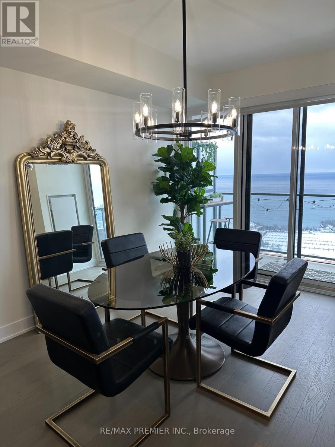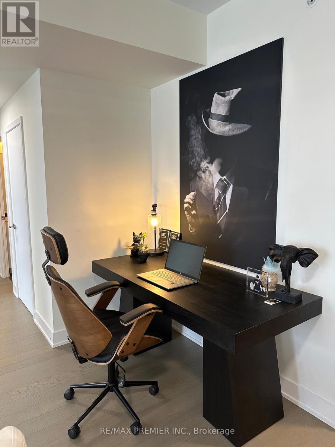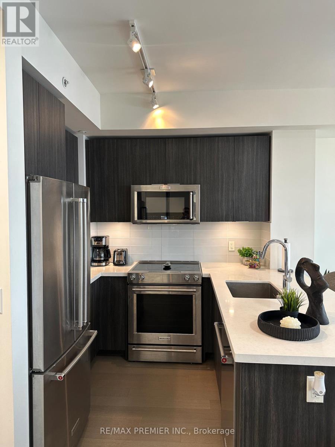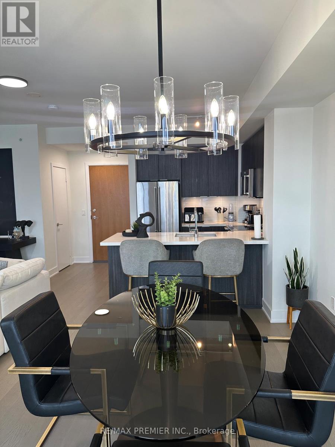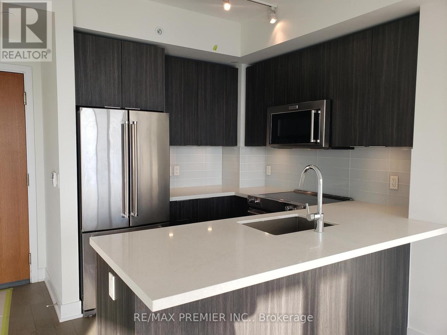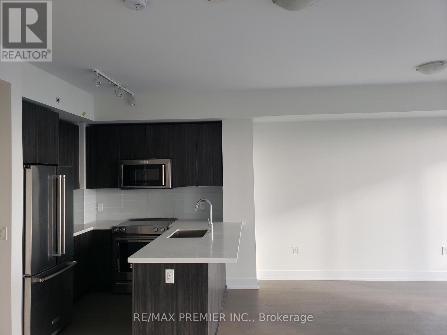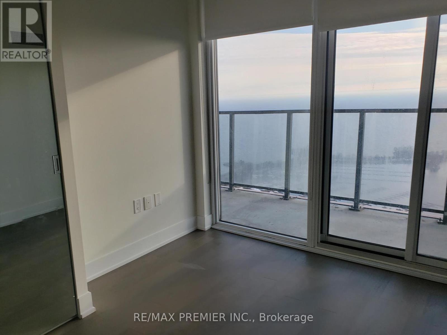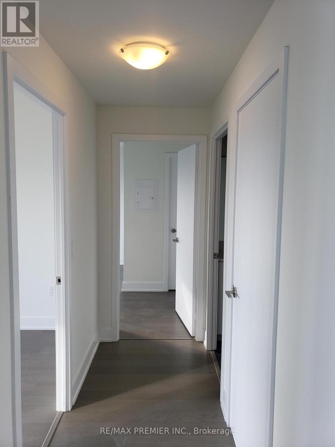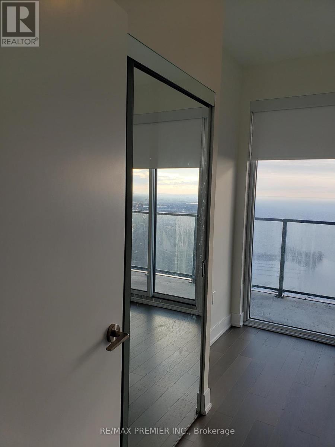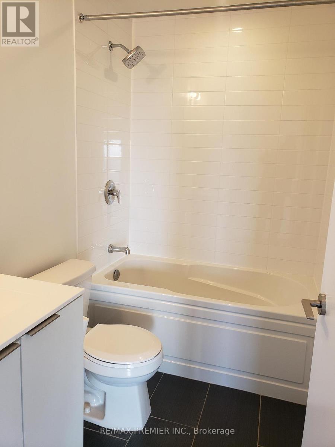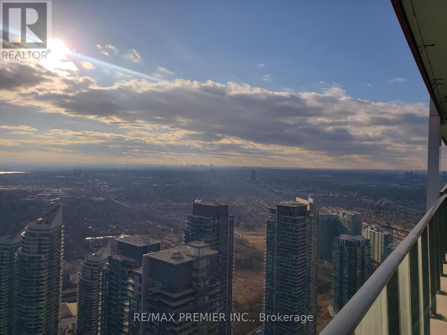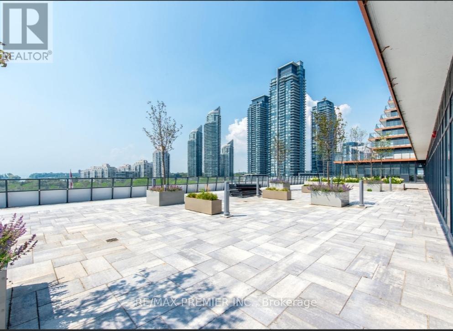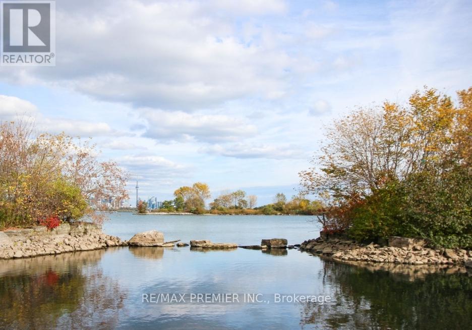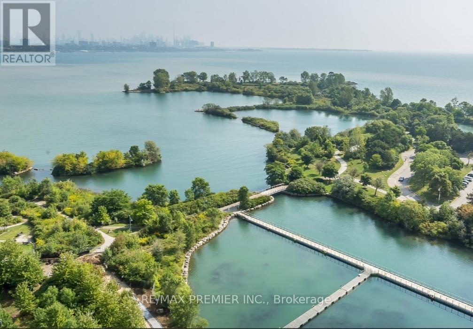5908 - 30 Shore Breeze Drive Toronto, Ontario M8V 0J1
$3,900 Monthly
Eau Du Soleil The Art Of Refined Living. Condo Located Just Steps From Lake Ontario Is Your Premier Toronto Address. Known As The Sky Tower This Suite Boasts Impressive Views Of Lake Ontario And The City. Enjoy Amazing Sunset From The Expansive Balcony Above The City. Suite Has Two Bedrooms And Two Bathrooms Plus Parking, Open Concept Functional Layout And A Modern Interior With Soaring Ceilings. Floor To Ceiling Windows Always For Ample Natural Light Throughout The Day. Amenities In The Building Are Top Notched. Area Includes, Cafes, Restaurants, Grocery, Parks, Transit, High Walkability And Biking. Hwy Close By And Close To Marina. (id:61852)
Property Details
| MLS® Number | W11969655 |
| Property Type | Single Family |
| Community Name | Mimico |
| AmenitiesNearBy | Hospital, Public Transit |
| CommunityFeatures | Pet Restrictions |
| Features | Open Space, Flat Site, Dry, Level |
| ParkingSpaceTotal | 1 |
| PoolType | Indoor Pool |
| Structure | Porch |
| ViewType | View, City View, View Of Water |
| WaterFrontType | Waterfront |
Building
| BathroomTotal | 2 |
| BedroomsAboveGround | 2 |
| BedroomsTotal | 2 |
| Age | 6 To 10 Years |
| Amenities | Security/concierge, Exercise Centre, Party Room, Storage - Locker |
| Appliances | Dishwasher, Dryer, Microwave, Stove, Washer, Refrigerator |
| CoolingType | Central Air Conditioning |
| ExteriorFinish | Concrete |
| FireProtection | Controlled Entry, Alarm System, Security Guard, Smoke Detectors |
| FlooringType | Laminate, Porcelain Tile |
| FoundationType | Concrete |
| HeatingType | Forced Air |
| SizeInterior | 900 - 999 Sqft |
| Type | Apartment |
Parking
| Underground |
Land
| AccessType | Highway Access, Year-round Access |
| Acreage | No |
| LandAmenities | Hospital, Public Transit |
Rooms
| Level | Type | Length | Width | Dimensions |
|---|---|---|---|---|
| Flat | Living Room | 5.9 m | 5.81 m | 5.9 m x 5.81 m |
| Flat | Dining Room | 5.9 m | 5.81 m | 5.9 m x 5.81 m |
| Flat | Kitchen | 5.9 m | 5.81 m | 5.9 m x 5.81 m |
| Flat | Bedroom | 3.71 m | 3.17 m | 3.71 m x 3.17 m |
| Flat | Bedroom 2 | 3.49 m | 2.77 m | 3.49 m x 2.77 m |
| Flat | Bathroom | Measurements not available | ||
| Flat | Bathroom | Measurements not available | ||
| Flat | Laundry Room | Measurements not available | ||
| Flat | Den | Measurements not available | ||
| Flat | Foyer | Measurements not available |
https://www.realtor.ca/real-estate/27907553/5908-30-shore-breeze-drive-toronto-mimico-mimico
Interested?
Contact us for more information
Anthony Osei Kwabena
Broker

