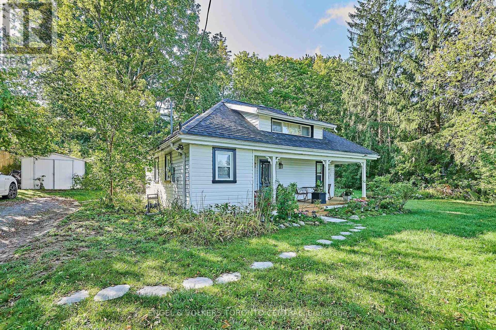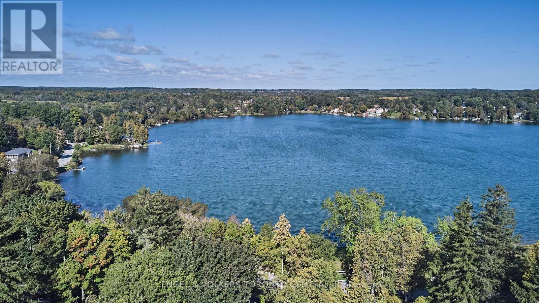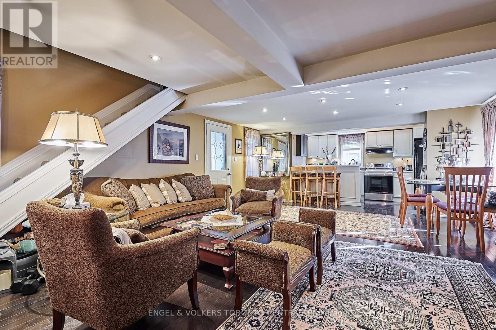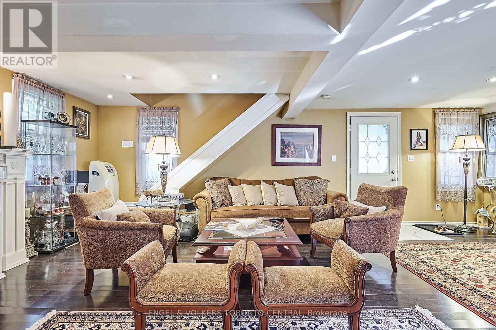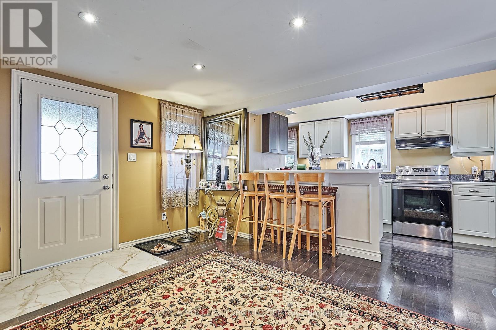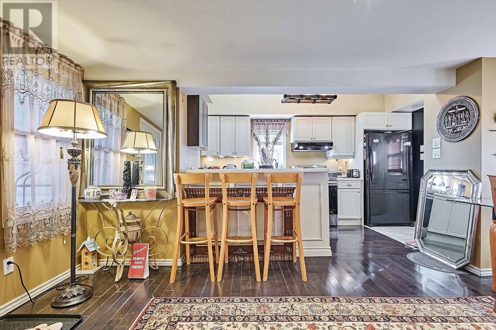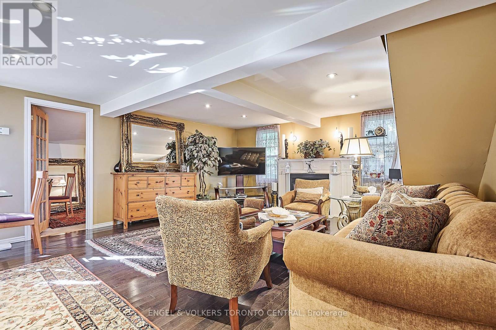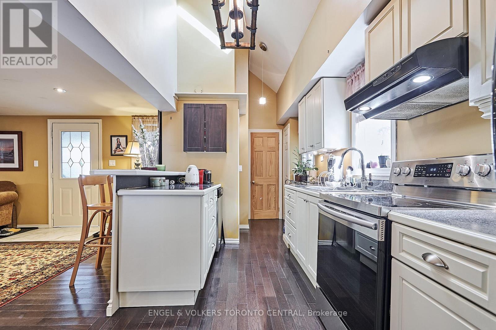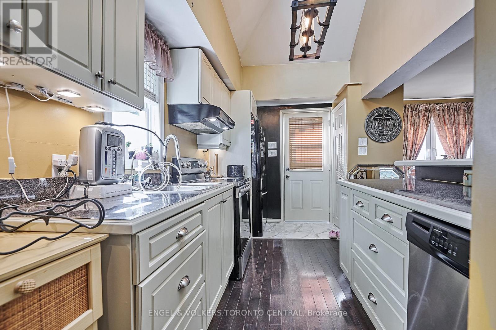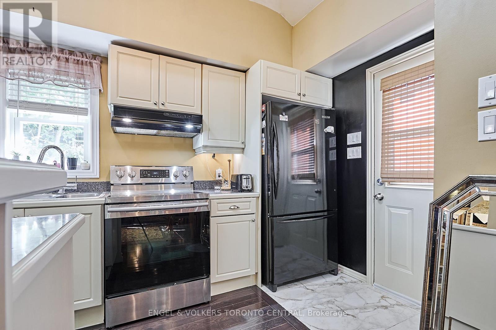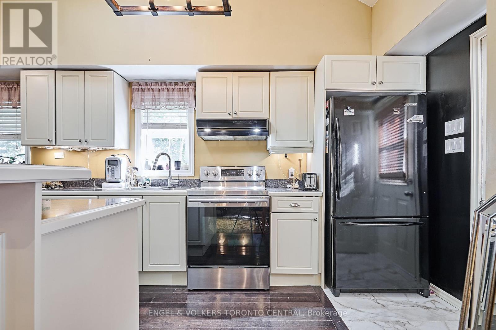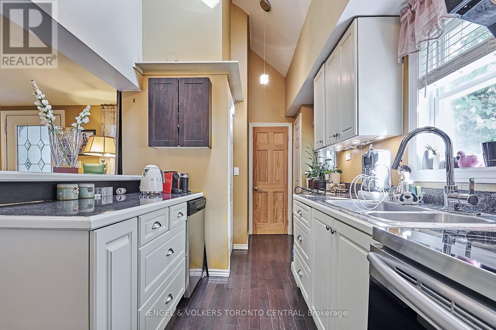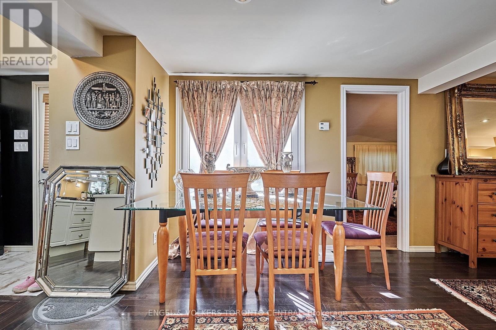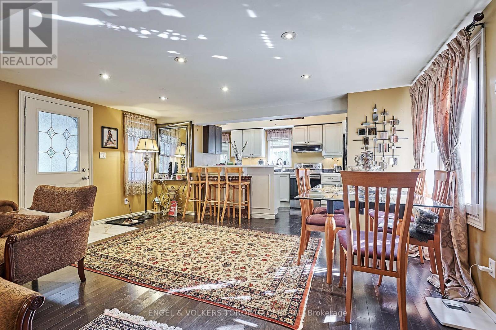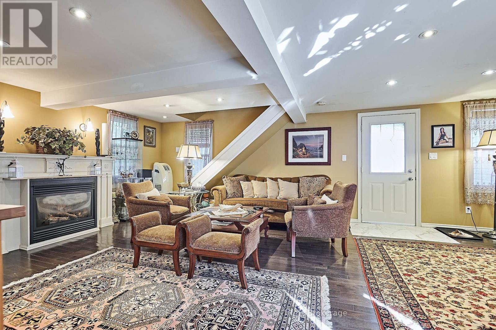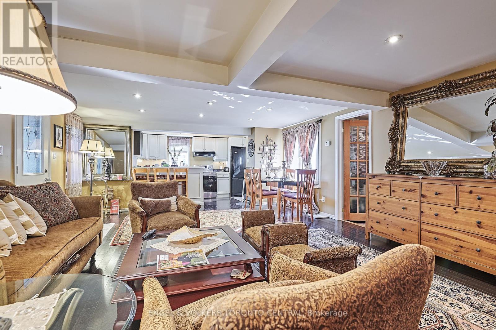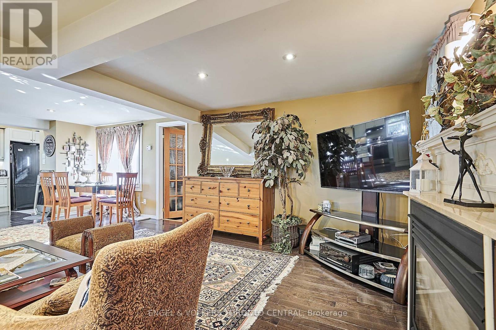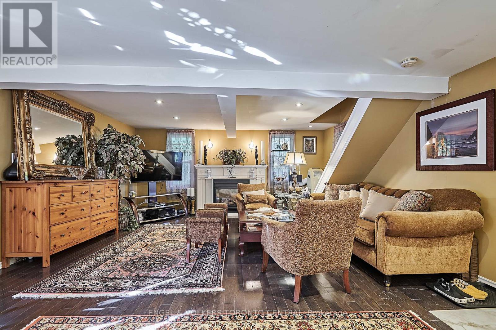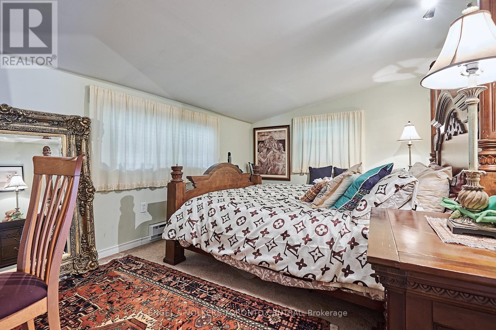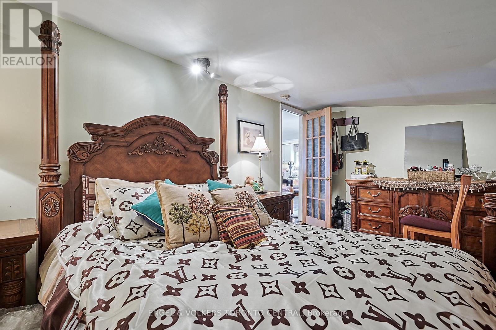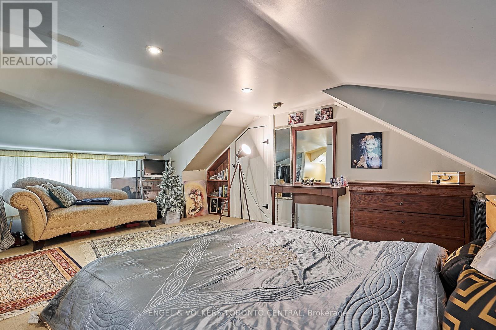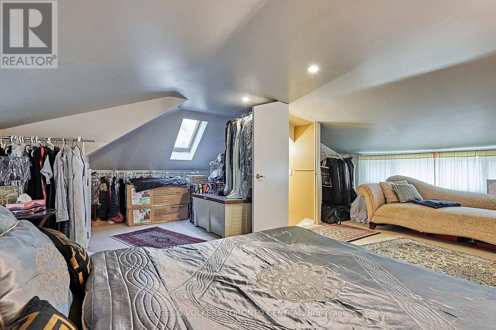5907 Lakeshore Road Whitchurch-Stouffville, Ontario L4A 2Y9
$1,220,000
Nestled in a peaceful and private lakeside community, this fully updated two-bedroom home offers a rare blend of modern comfort, natural beauty, and future potential. With stunning views of the lake from your front porch and access to serene outdoor living, this turnkey property is ideal for those seeking year-round living, a weekend escape, or a smart investment. Inside, the home has been thoughtfully renovated with stylish finishes, a modern kitchen, upgraded bathrooms, and bright, open-concept living spaces perfect for entertaining or relaxing. Both bedrooms are generously sized, with large windows that capture the tranquil surroundings. Set on a spacious lot, the property also presents an incredible opportunity for future development. With preliminary severance potential for a second lot, this is a prime chance to build a second home, guest cottage, or to invest in the area's growing real estate market. Located in a small, close-knit community known for its quiet charm and natural surroundings, this is lakeside living at its best, with the bonus of a smart investment for the future. Don't miss out on this unique offering! (id:61852)
Property Details
| MLS® Number | N12236970 |
| Property Type | Single Family |
| Community Name | Stouffville |
| AmenitiesNearBy | Beach, Park |
| CommunityFeatures | School Bus |
| ParkingSpaceTotal | 5 |
| Structure | Shed |
| ViewType | View |
Building
| BathroomTotal | 1 |
| BedroomsAboveGround | 2 |
| BedroomsTotal | 2 |
| Age | 51 To 99 Years |
| Amenities | Fireplace(s) |
| Appliances | Oven - Built-in |
| ConstructionStyleAttachment | Detached |
| CoolingType | Wall Unit |
| ExteriorFinish | Vinyl Siding |
| FireplacePresent | Yes |
| FlooringType | Hardwood, Carpeted |
| FoundationType | Poured Concrete |
| HeatingFuel | Natural Gas |
| HeatingType | Baseboard Heaters |
| StoriesTotal | 2 |
| SizeInterior | 1100 - 1500 Sqft |
| Type | House |
| UtilityWater | Municipal Water |
Parking
| No Garage |
Land
| Acreage | No |
| LandAmenities | Beach, Park |
| Sewer | Holding Tank |
| SizeDepth | 104 Ft ,1 In |
| SizeFrontage | 125 Ft ,1 In |
| SizeIrregular | 125.1 X 104.1 Ft |
| SizeTotalText | 125.1 X 104.1 Ft |
| SurfaceWater | Lake/pond |
| ZoningDescription | T |
Rooms
| Level | Type | Length | Width | Dimensions |
|---|---|---|---|---|
| Main Level | Living Room | 4.9 m | 7.25 m | 4.9 m x 7.25 m |
| Main Level | Dining Room | 4.9 m | 7.25 m | 4.9 m x 7.25 m |
| Main Level | Kitchen | 2.3 m | 5.1 m | 2.3 m x 5.1 m |
| Main Level | Bedroom 2 | 2.95 m | 4.6 m | 2.95 m x 4.6 m |
| Upper Level | Bedroom | 5.7 m | 6.2 m | 5.7 m x 6.2 m |
Utilities
| Cable | Installed |
| Electricity | Installed |
| Sewer | Installed |
Interested?
Contact us for more information
Jennifer Maclean
Broker
85 The Donway W #t001
Toronto, Ontario M3C 0L9





