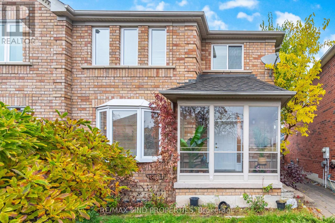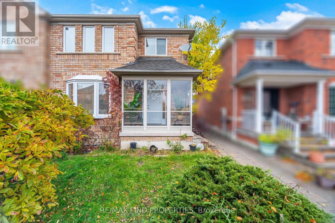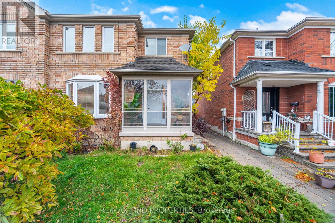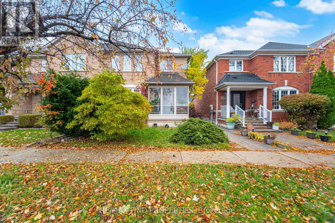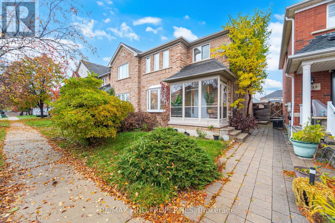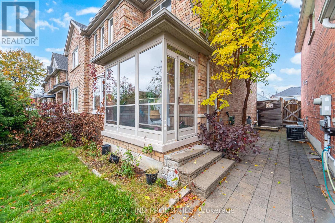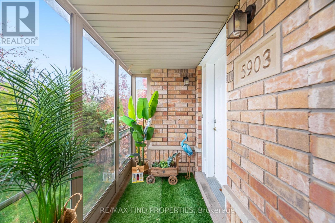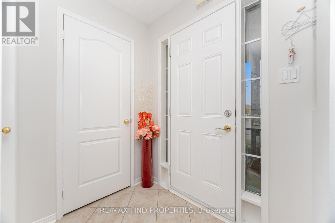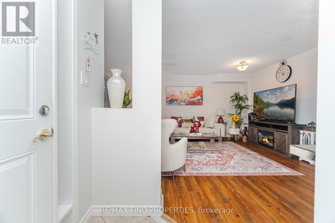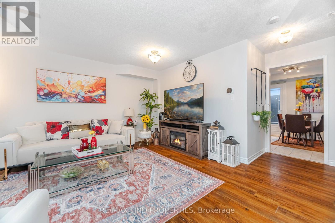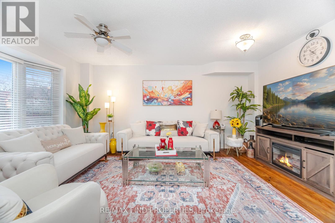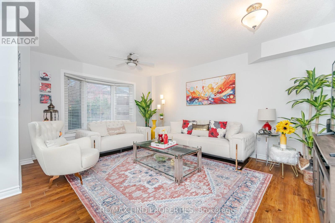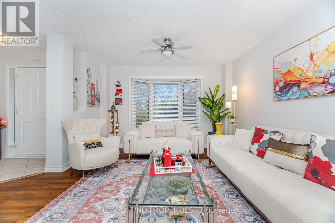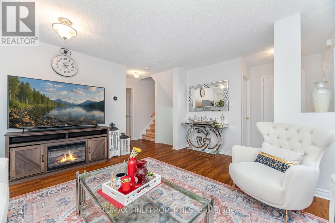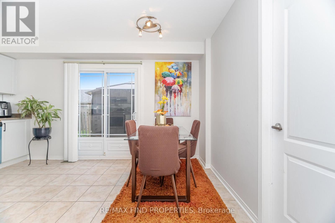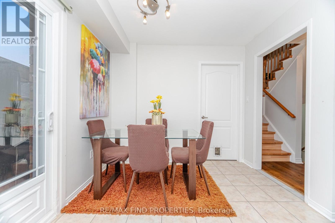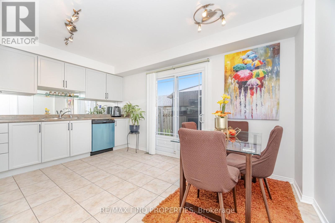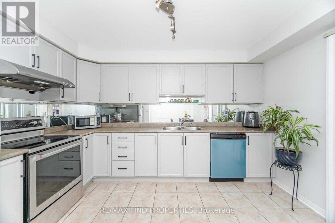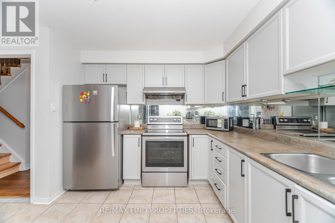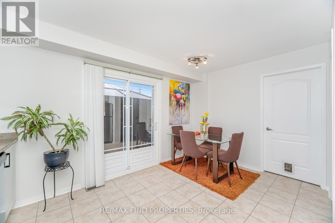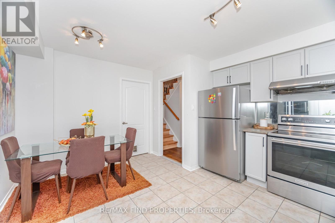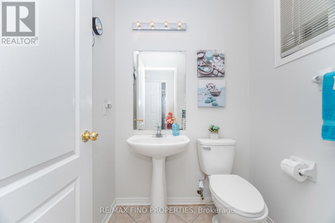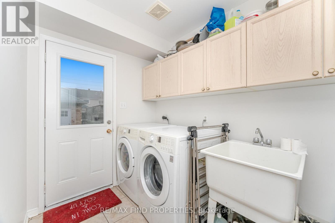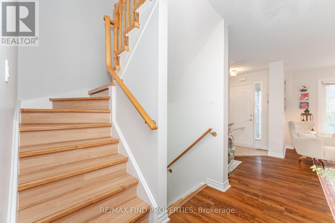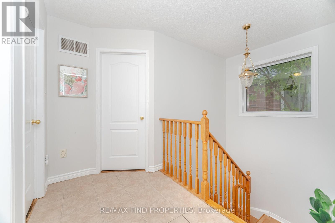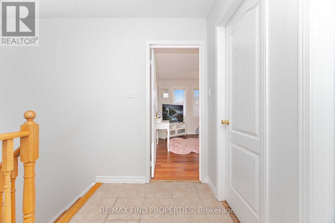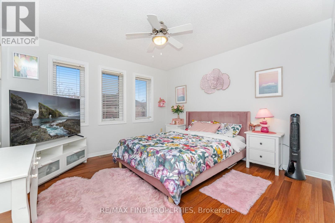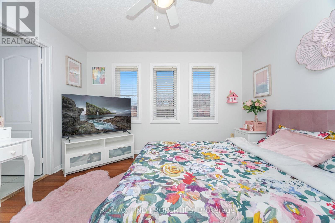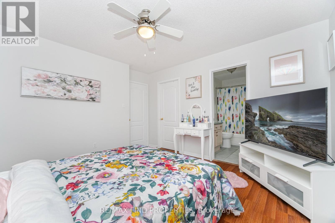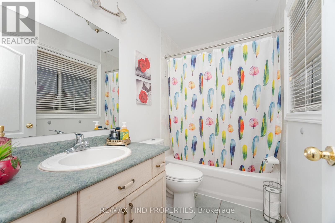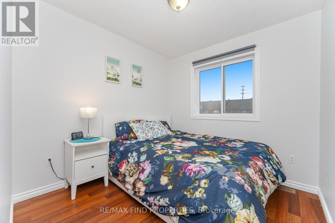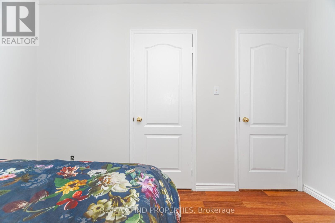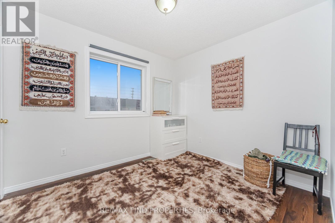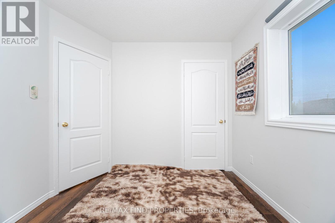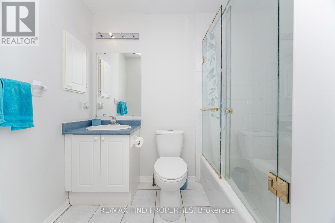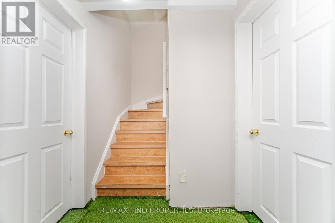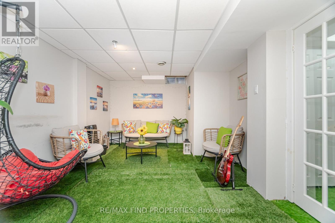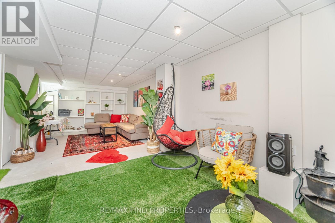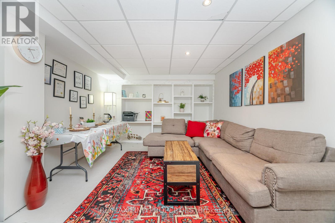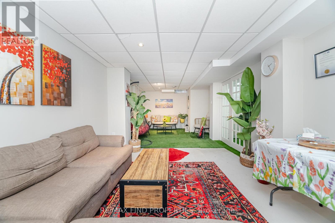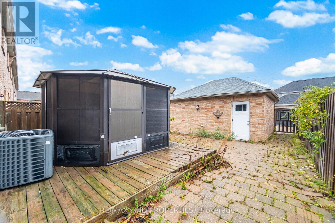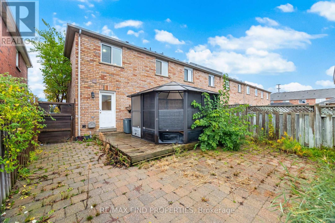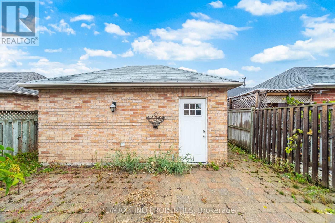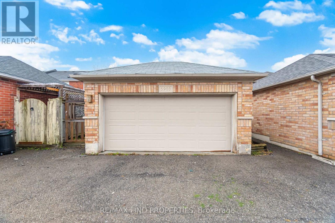5903 Shelford Terrace Mississauga, Ontario L5M 6K2
$3,350 Monthly
Amazing Opportunity In Churchill Meadows, Stunning 3 Bedrooms End Unit, 2 1/2 Baths, Just Like A Semi, Master Bedroom With Ensuite And Closet, Main Floor Laundry, Rear Lane Double Car Garage, Private Garden, Updated Kitchen, Sun Porch, Beautifully Landscaped With Large Gazebo, Private Backyard, Finished Basement With Rec And Study Room, Central Vacuum, Central A/C, Convenient Location, Very Functional Layout, Close To Schools, 24 Hour Supermarket, Close To Public Transport And Parks. Ideal For Small Family. Non smokers No short terms leases no AIRBNB OR SIMILARS PLATFORMS Tenant responsible for all utilities, landscaping and snow removal (id:61852)
Property Details
| MLS® Number | W12500808 |
| Property Type | Single Family |
| Neigbourhood | Churchill Meadows |
| Community Name | Churchill Meadows |
| EquipmentType | Water Heater |
| Features | Lane |
| ParkingSpaceTotal | 2 |
| RentalEquipmentType | Water Heater |
Building
| BathroomTotal | 3 |
| BedroomsAboveGround | 3 |
| BedroomsTotal | 3 |
| Amenities | Separate Electricity Meters, Separate Heating Controls |
| Appliances | Water Meter, Dishwasher, Dryer, Stove, Washer, Window Coverings, Refrigerator |
| BasementDevelopment | Finished |
| BasementType | N/a (finished) |
| ConstructionStyleAttachment | Attached |
| CoolingType | Central Air Conditioning |
| ExteriorFinish | Brick |
| FlooringType | Ceramic, Wood, Carpeted |
| FoundationType | Unknown |
| HalfBathTotal | 1 |
| HeatingFuel | Natural Gas |
| HeatingType | Forced Air |
| StoriesTotal | 2 |
| SizeInterior | 1500 - 2000 Sqft |
| Type | Row / Townhouse |
| UtilityWater | Municipal Water |
Parking
| Detached Garage | |
| Garage |
Land
| Acreage | No |
| FenceType | Fenced Yard |
| Sewer | Sanitary Sewer |
| SizeDepth | 101 Ft ,1 In |
| SizeFrontage | 26 Ft ,4 In |
| SizeIrregular | 26.4 X 101.1 Ft |
| SizeTotalText | 26.4 X 101.1 Ft |
Rooms
| Level | Type | Length | Width | Dimensions |
|---|---|---|---|---|
| Second Level | Primary Bedroom | 3.66 m | 3.66 m | 3.66 m x 3.66 m |
| Second Level | Bedroom 2 | 2.74 m | 2.9 m | 2.74 m x 2.9 m |
| Second Level | Bedroom 3 | 2.74 m | 3.05 m | 2.74 m x 3.05 m |
| Basement | Recreational, Games Room | 8.53 m | 3.66 m | 8.53 m x 3.66 m |
| Basement | Utility Room | 2.74 m | 2.74 m | 2.74 m x 2.74 m |
| Basement | Workshop | 2.74 m | 2.74 m | 2.74 m x 2.74 m |
| Main Level | Kitchen | 4.42 m | 3.81 m | 4.42 m x 3.81 m |
| Main Level | Living Room | 4.95 m | 3.84 m | 4.95 m x 3.84 m |
| Main Level | Laundry Room | 2.75 m | 1.75 m | 2.75 m x 1.75 m |
| Ground Level | Solarium | 2.29 m | 1.52 m | 2.29 m x 1.52 m |
Interested?
Contact us for more information
Muhammad Kamran Hussain
Broker of Record
45 Harbour Square #4
Toronto, Ontario M5J 2G4
Fareed Ali
Broker
45 Harbour Square #4
Toronto, Ontario M5J 2G4
