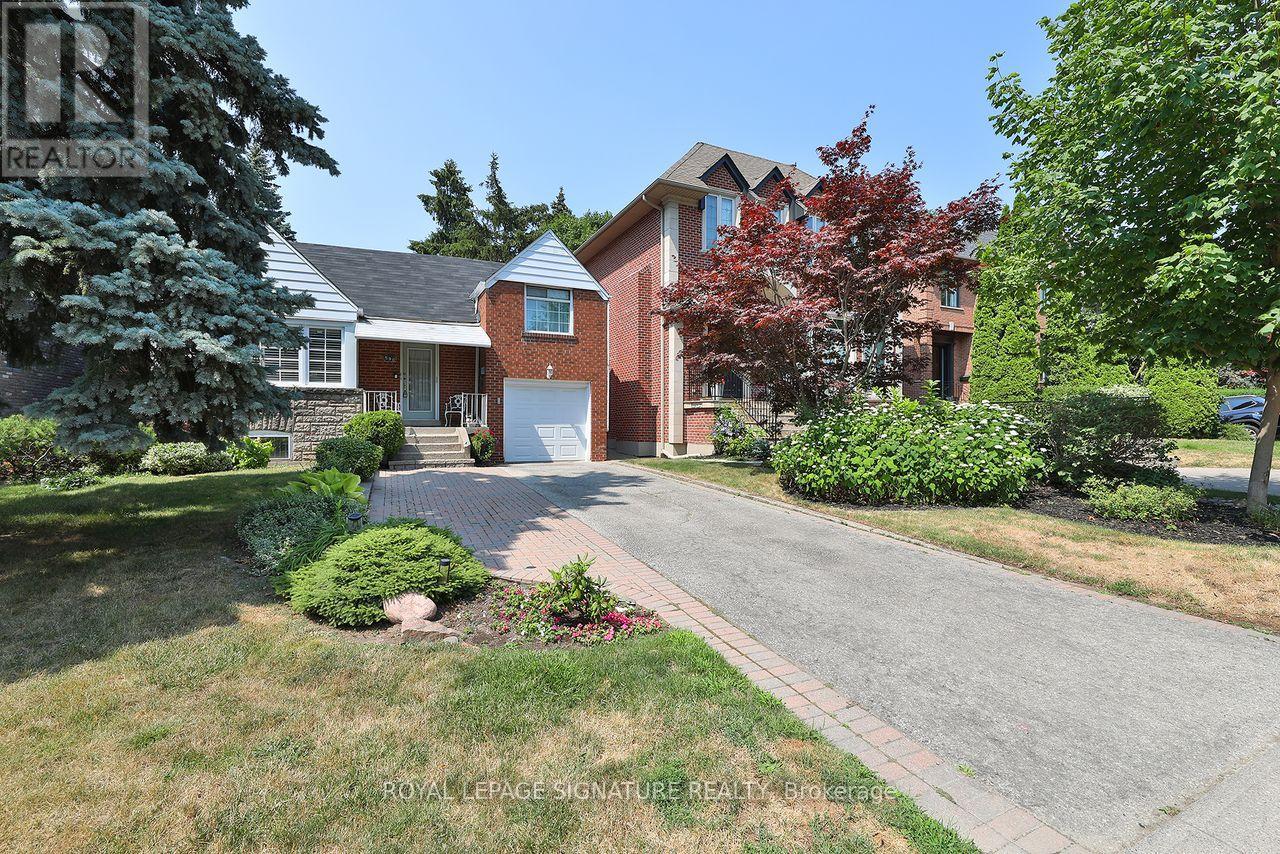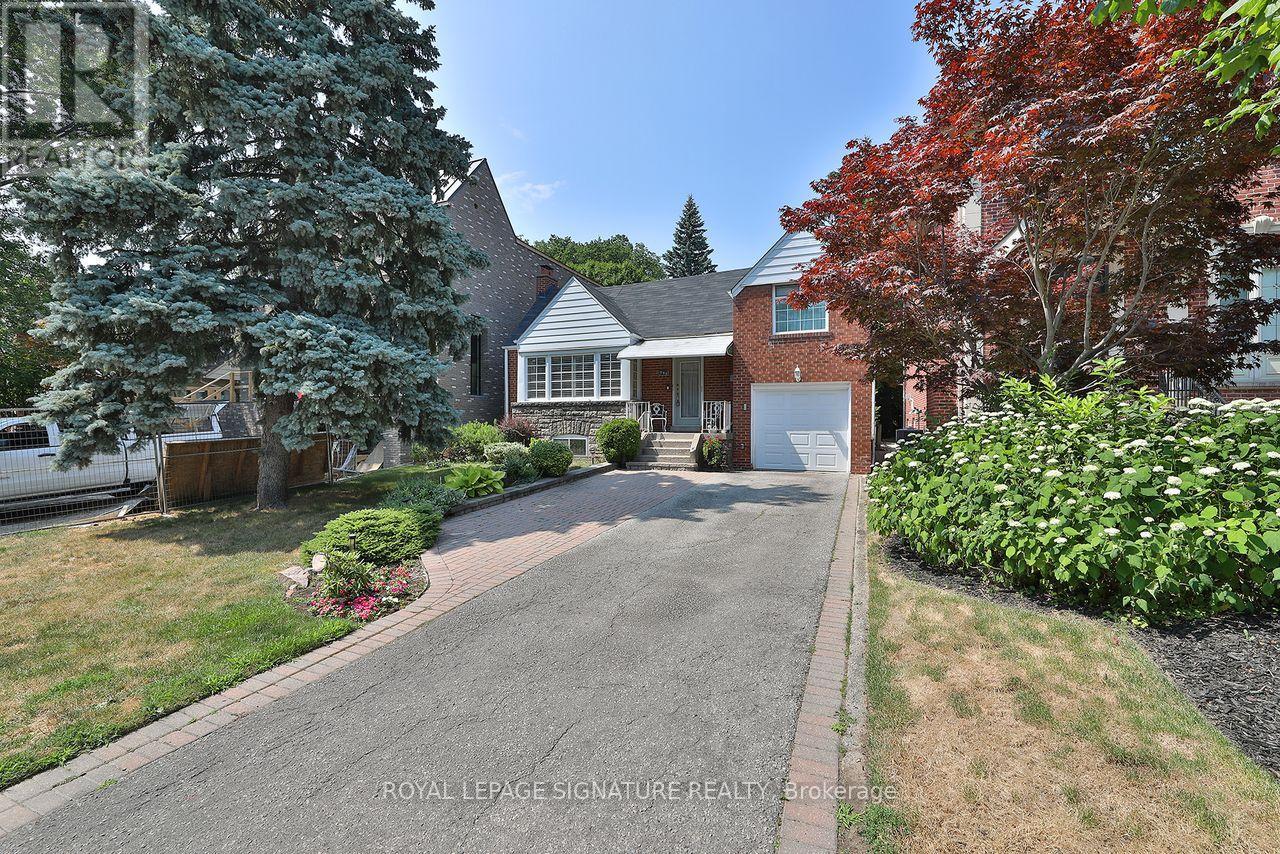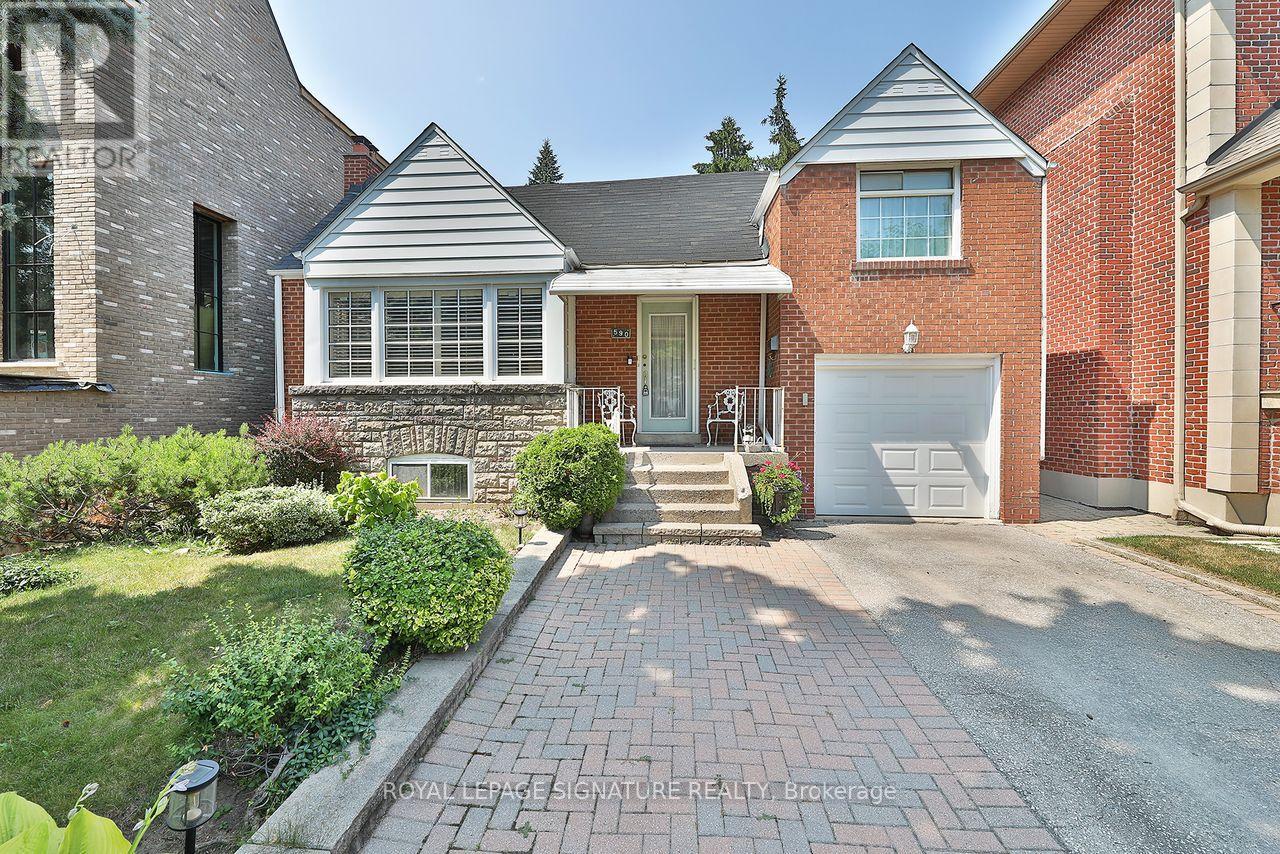590 Castlefield Avenue Toronto, Ontario M5N 1L8
$2,300,000
Dream Home on Your Mind? Build New or Renovate! Exceptional Opportunity to Acquire One of the Few Remaining Building Lots in the Area. Great Location to Create Your Dream Home on this 40 x 125 Ft lot in the Coveted Family Neighbourhood of Forest Hill North. This is a comfortable bungalow with a lovely family room addition and a walkout to a large yard and inviting garden. Buyers...Fulfill your Dream! Builders...Create Your Vision! (id:61852)
Property Details
| MLS® Number | C12292221 |
| Property Type | Single Family |
| Neigbourhood | Eglinton—Lawrence |
| Community Name | Forest Hill North |
| AmenitiesNearBy | Park, Public Transit |
| ParkingSpaceTotal | 3 |
| Structure | Deck, Porch |
| ViewType | View |
Building
| BathroomTotal | 3 |
| BedroomsAboveGround | 2 |
| BedroomsTotal | 2 |
| Amenities | Fireplace(s) |
| Appliances | Dishwasher, Dryer, Microwave, Stove, Washer, Refrigerator |
| ArchitecturalStyle | Bungalow |
| BasementDevelopment | Finished |
| BasementFeatures | Separate Entrance |
| BasementType | N/a (finished) |
| ConstructionStyleAttachment | Detached |
| CoolingType | Central Air Conditioning |
| ExteriorFinish | Brick |
| FireplacePresent | Yes |
| FireplaceTotal | 3 |
| FlooringType | Carpeted, Laminate |
| FoundationType | Block |
| HeatingFuel | Natural Gas |
| HeatingType | Hot Water Radiator Heat |
| StoriesTotal | 1 |
| SizeInterior | 1100 - 1500 Sqft |
| Type | House |
| UtilityWater | Municipal Water |
Parking
| Garage |
Land
| Acreage | No |
| LandAmenities | Park, Public Transit |
| LandscapeFeatures | Landscaped |
| Sewer | Sanitary Sewer |
| SizeDepth | 125 Ft |
| SizeFrontage | 40 Ft |
| SizeIrregular | 40 X 125 Ft |
| SizeTotalText | 40 X 125 Ft |
| ZoningDescription | Residential |
Rooms
| Level | Type | Length | Width | Dimensions |
|---|---|---|---|---|
| Basement | Recreational, Games Room | 3.63 m | 4.8 m | 3.63 m x 4.8 m |
| Basement | Recreational, Games Room | 7.62 m | 4.8 m | 7.62 m x 4.8 m |
| Main Level | Living Room | 5.22 m | 4.55 m | 5.22 m x 4.55 m |
| Main Level | Dining Room | 3.7 m | 3.29 m | 3.7 m x 3.29 m |
| Main Level | Kitchen | 3.57 m | 3 m | 3.57 m x 3 m |
| Main Level | Family Room | 5.76 m | 3.4 m | 5.76 m x 3.4 m |
| Main Level | Primary Bedroom | 4.01 m | 3.31 m | 4.01 m x 3.31 m |
| In Between | Bedroom | 4.51 m | 3 m | 4.51 m x 3 m |
Interested?
Contact us for more information
Judy Nusinowitz
Salesperson
8 Sampson Mews Suite 201 The Shops At Don Mills
Toronto, Ontario M3C 0H5
David Kopel
Broker
8 Sampson Mews Suite 201 The Shops At Don Mills
Toronto, Ontario M3C 0H5
Laurence N. Harris
Broker
8 Sampson Mews Suite 201 The Shops At Don Mills
Toronto, Ontario M3C 0H5


























