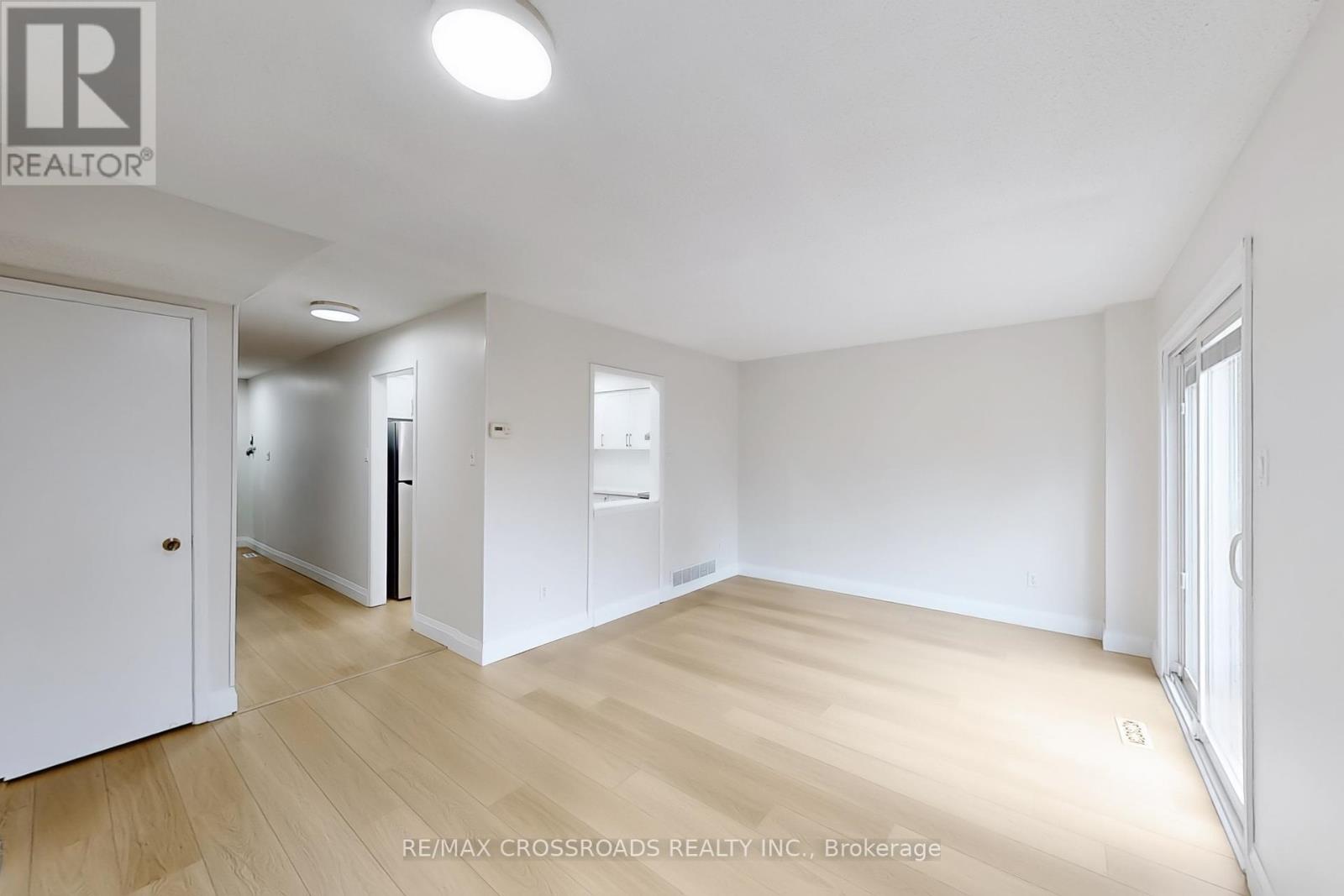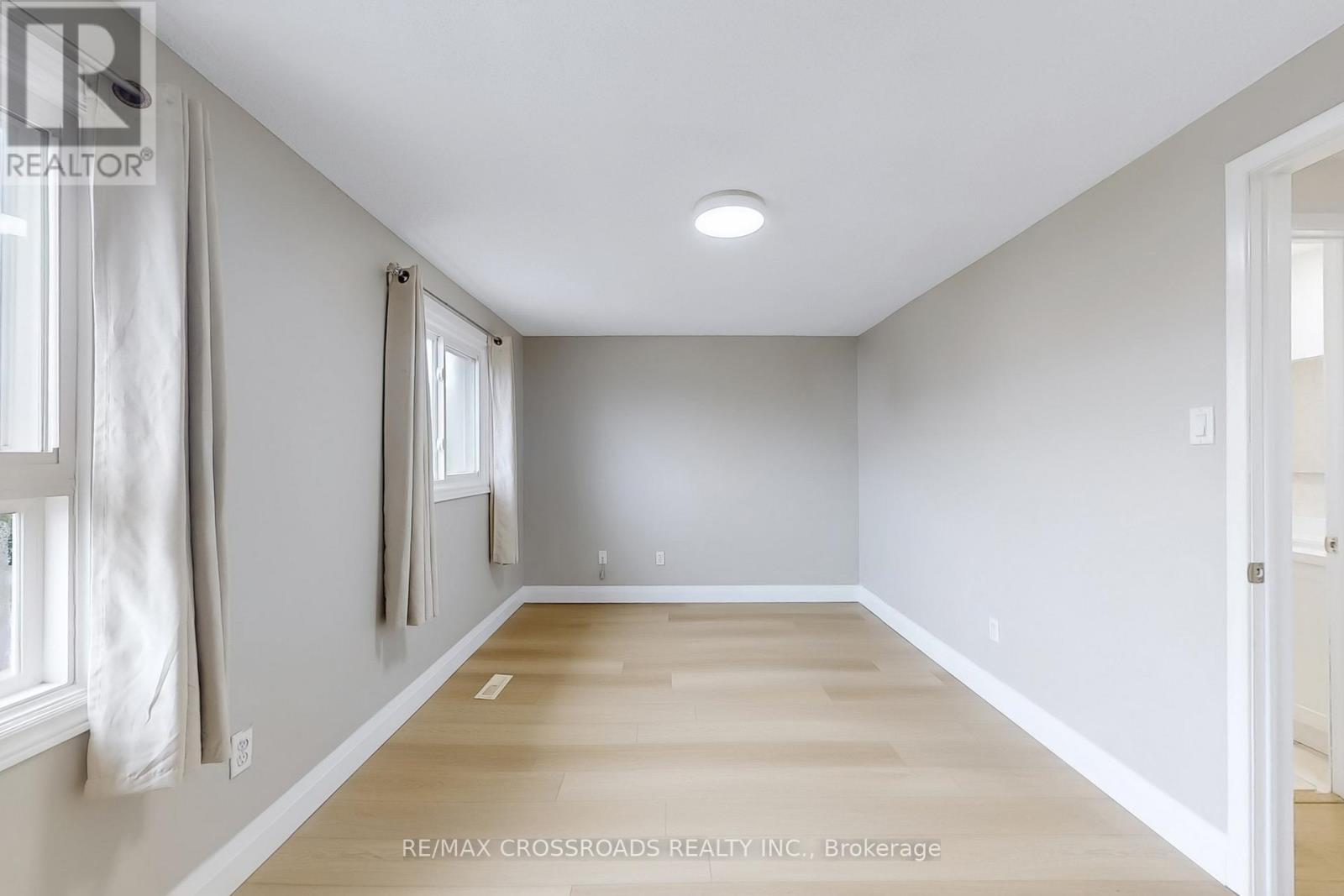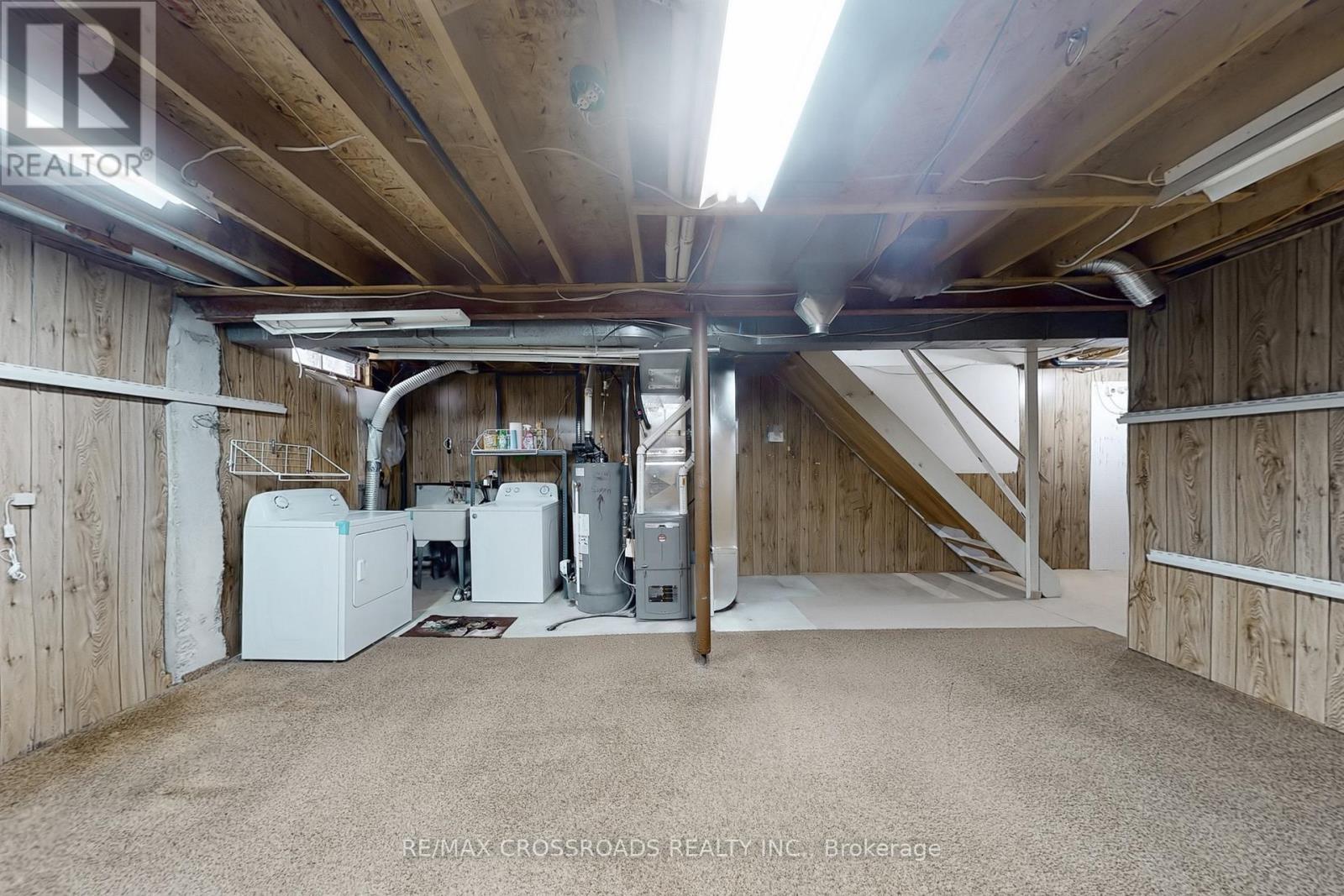59 Sorrell Crescent Markham, Ontario L3S 1K9
$3,000 Monthly
Beautiful home in Markham, minutes to Hwy 407 & 404, walk to school, park and close to all amenities. Newly renovated with new hardwood stairs & new floorings, new kitchen cabinets & stone counter top. Stainless steel appliances. New vanity & faucet. All offers with TRREB's rental application, credit report, employment letter, latest pay stubs & Tenant's ID. Non-smokers. Tenant pays all utilities, responsible for lawn cut, lawn care and snow removal. (id:61852)
Property Details
| MLS® Number | N12168217 |
| Property Type | Single Family |
| Community Name | Milliken Mills East |
| Features | Carpet Free |
| ParkingSpaceTotal | 3 |
Building
| BathroomTotal | 2 |
| BedroomsAboveGround | 3 |
| BedroomsTotal | 3 |
| Appliances | Garage Door Opener Remote(s), Water Heater, Dryer, Hood Fan, Stove, Washer, Window Coverings, Refrigerator |
| BasementDevelopment | Partially Finished |
| BasementType | N/a (partially Finished) |
| ConstructionStyleAttachment | Link |
| CoolingType | Central Air Conditioning |
| ExteriorFinish | Brick |
| FlooringType | Vinyl |
| FoundationType | Unknown |
| HalfBathTotal | 1 |
| HeatingFuel | Natural Gas |
| HeatingType | Forced Air |
| StoriesTotal | 2 |
| SizeInterior | 700 - 1100 Sqft |
| Type | House |
| UtilityWater | Municipal Water |
Parking
| Attached Garage | |
| Garage |
Land
| Acreage | No |
| Sewer | Sanitary Sewer |
| SizeDepth | 105 Ft ,1 In |
| SizeFrontage | 23 Ft |
| SizeIrregular | 23 X 105.1 Ft |
| SizeTotalText | 23 X 105.1 Ft |
Rooms
| Level | Type | Length | Width | Dimensions |
|---|---|---|---|---|
| Second Level | Primary Bedroom | 4.25 m | 2.87 m | 4.25 m x 2.87 m |
| Second Level | Bedroom 2 | 3.41 m | 2.47 m | 3.41 m x 2.47 m |
| Second Level | Bedroom 3 | 2.7 m | 2.7 m | 2.7 m x 2.7 m |
| Main Level | Living Room | 5.3 m | 3.4 m | 5.3 m x 3.4 m |
| Main Level | Dining Room | 5.3 m | 3.4 m | 5.3 m x 3.4 m |
| Main Level | Kitchen | 3.22 m | 2.53 m | 3.22 m x 2.53 m |
Interested?
Contact us for more information
Ellayne Kin Bing Nip
Broker
208 - 8901 Woodbine Ave
Markham, Ontario L3R 9Y4



























