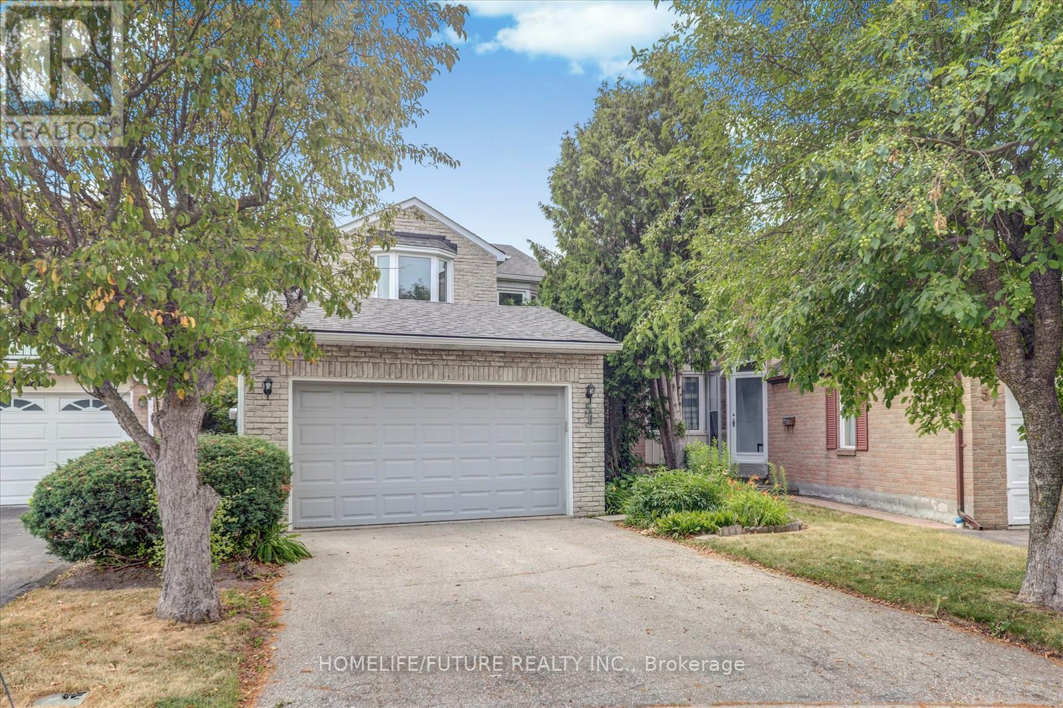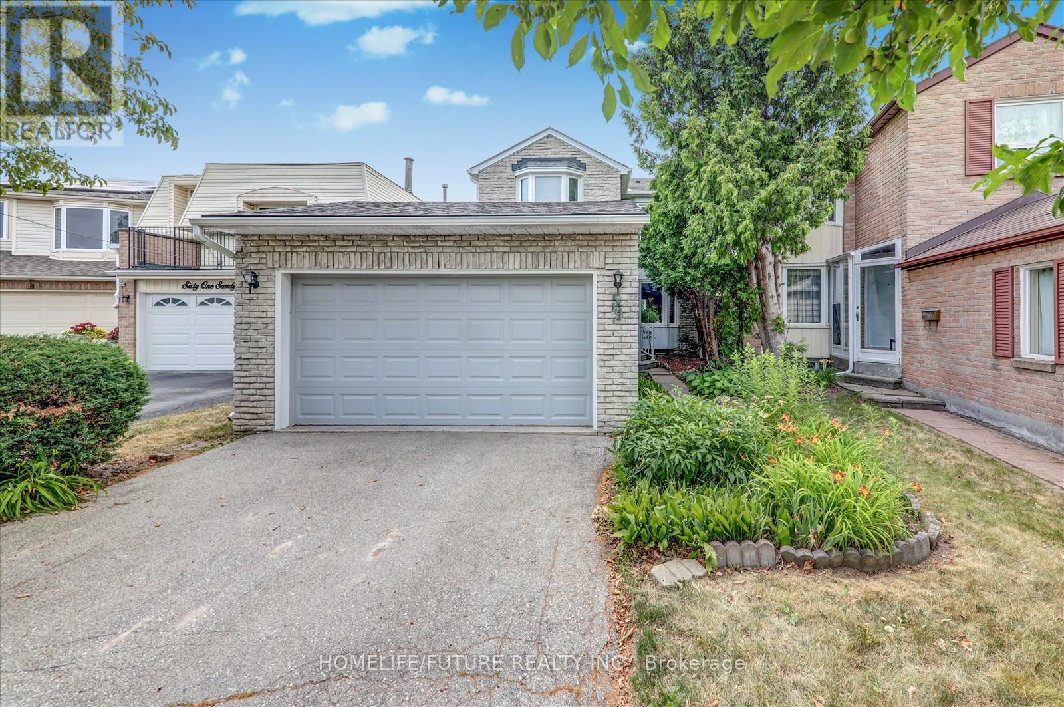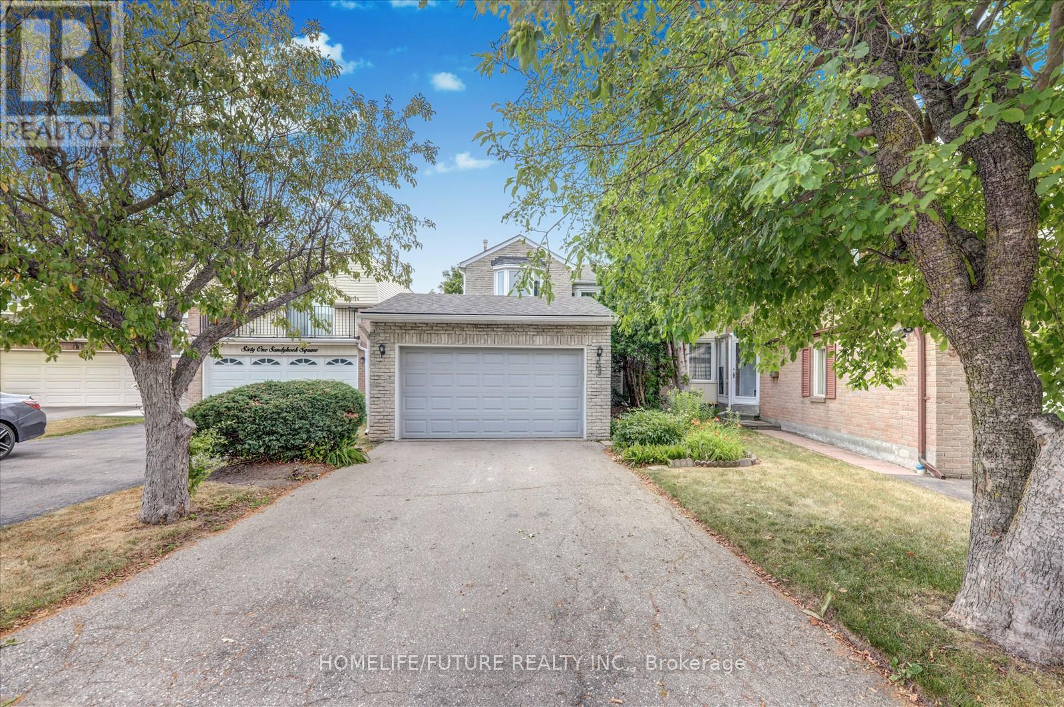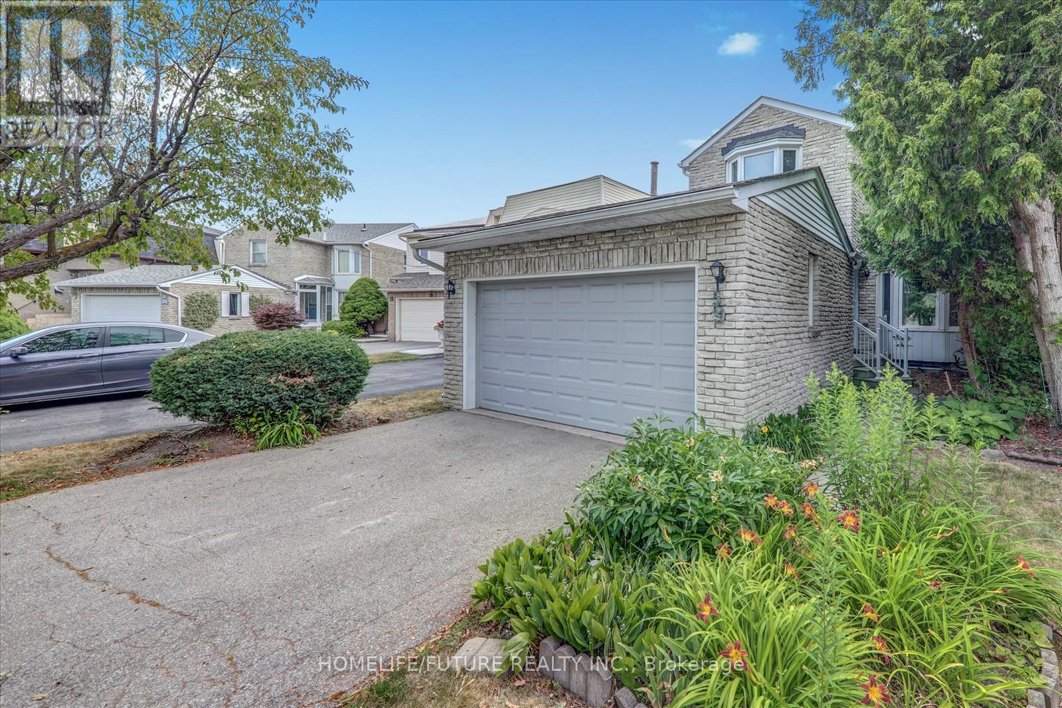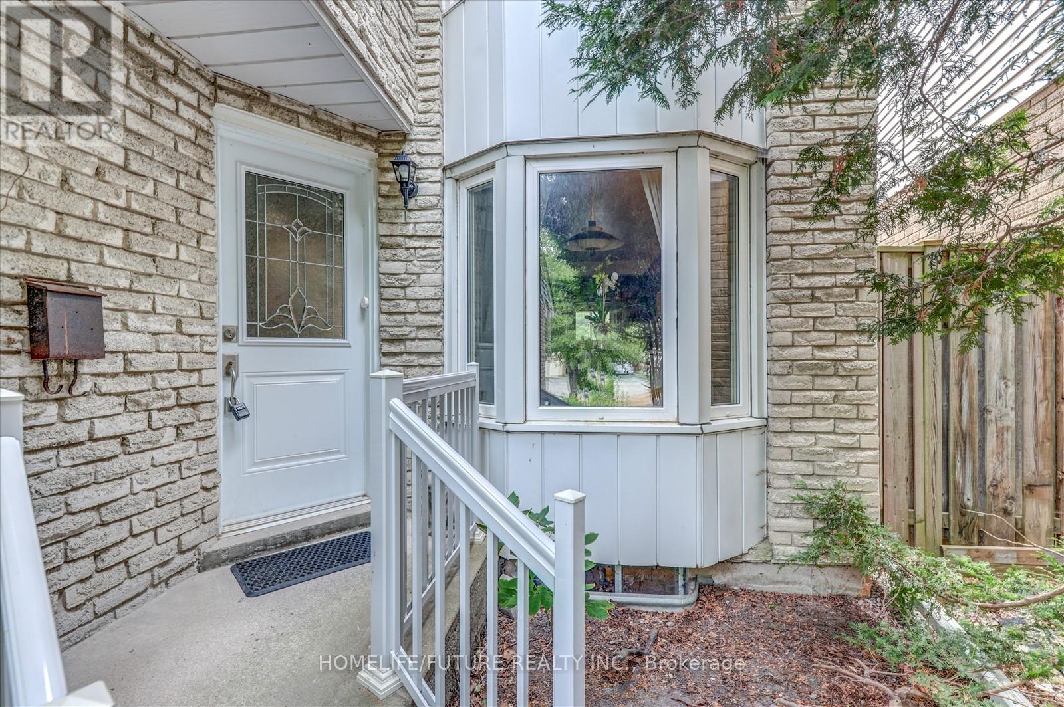59 Sandyhook Square Toronto, Ontario M1W 3N6
$1,100,000
Welcome To 59 Sandyhook-A Charming 3-Bedroom Detached Home On A Premium Lot In The Sought-After Steeles Community! This Beautiful Home Is Ideal For Families, Offering Spacious And Functional Living. The Main Floor Features A Bright Living And Dining Area With Bay Windows, An Eat-In Kitchen With Ceramic Flooring, And Skylights That Flood The Space With Natural Light. The Primary Bedroom Boasts A Cozy Sitting Area, A 4-Piece Ensuite, And His & Hers Closets. Located Within Walking Distance To Top-Rated Schools, Including Terry Fox Public School And Dr. Norman Bethune Collegiate Institute, This Home Offers The Perfect Blend Of Comfort And Convenience. Enjoy Easy Access To Bamburgh Garden Plaza, New Century Plaza, Local Parks, Restaurants, And Just A 5-Minute Drive To Pacific Mall And Milliken GO Station, With Proximity To Major Highways And TTC Transit. (id:61852)
Property Details
| MLS® Number | E12276569 |
| Property Type | Single Family |
| Neigbourhood | Steeles |
| Community Name | Steeles |
| AmenitiesNearBy | Hospital, Park, Public Transit |
| CommunityFeatures | Community Centre |
| EquipmentType | Water Heater |
| ParkingSpaceTotal | 4 |
| RentalEquipmentType | Water Heater |
Building
| BathroomTotal | 3 |
| BedroomsAboveGround | 3 |
| BedroomsTotal | 3 |
| Appliances | Dryer, Stove, Washer, Refrigerator |
| BasementDevelopment | Unfinished |
| BasementType | N/a (unfinished) |
| ConstructionStyleAttachment | Detached |
| CoolingType | Central Air Conditioning |
| ExteriorFinish | Brick, Aluminum Siding |
| FireplacePresent | Yes |
| FlooringType | Carpeted, Ceramic |
| FoundationType | Concrete |
| HalfBathTotal | 1 |
| HeatingFuel | Natural Gas |
| HeatingType | Forced Air |
| StoriesTotal | 2 |
| SizeInterior | 1500 - 2000 Sqft |
| Type | House |
| UtilityWater | Municipal Water |
Parking
| Attached Garage | |
| Garage |
Land
| Acreage | No |
| FenceType | Fully Fenced |
| LandAmenities | Hospital, Park, Public Transit |
| Sewer | Sanitary Sewer |
| SizeDepth | 117 Ft ,10 In |
| SizeFrontage | 25 Ft ,7 In |
| SizeIrregular | 25.6 X 117.9 Ft |
| SizeTotalText | 25.6 X 117.9 Ft |
Rooms
| Level | Type | Length | Width | Dimensions |
|---|---|---|---|---|
| Second Level | Primary Bedroom | 6.4 m | 3.66 m | 6.4 m x 3.66 m |
| Second Level | Bedroom 2 | 3.5 m | 3.2 m | 3.5 m x 3.2 m |
| Second Level | Bedroom 3 | 3.5 m | 2.44 m | 3.5 m x 2.44 m |
| Ground Level | Family Room | 6 m | 3.5 m | 6 m x 3.5 m |
| Ground Level | Living Room | 6 m | 3.5 m | 6 m x 3.5 m |
| Ground Level | Dining Room | 3.35 m | 2.75 m | 3.35 m x 2.75 m |
| Ground Level | Kitchen | 5.64 m | 2.6 m | 5.64 m x 2.6 m |
| Ground Level | Foyer | 3.65 m | 2.13 m | 3.65 m x 2.13 m |
Utilities
| Cable | Available |
| Electricity | Available |
| Sewer | Available |
https://www.realtor.ca/real-estate/28587946/59-sandyhook-square-toronto-steeles-steeles
Interested?
Contact us for more information
Kamal Thiagarajah
Broker
7 Eastvale Drive Unit 205
Markham, Ontario L3S 4N8
Jenny Ly
Salesperson
7 Eastvale Drive Unit 205
Markham, Ontario L3S 4N8
