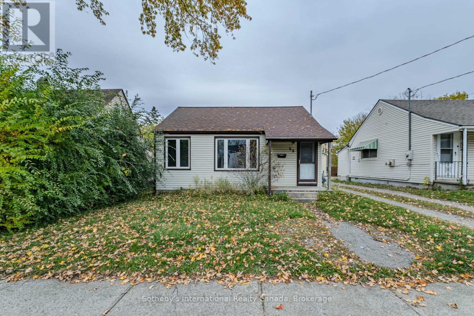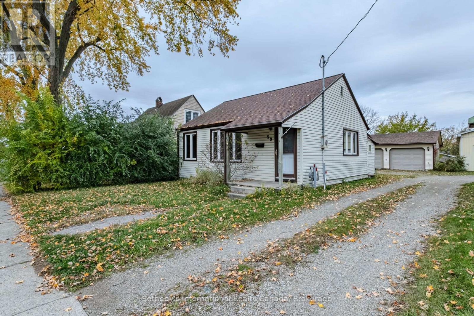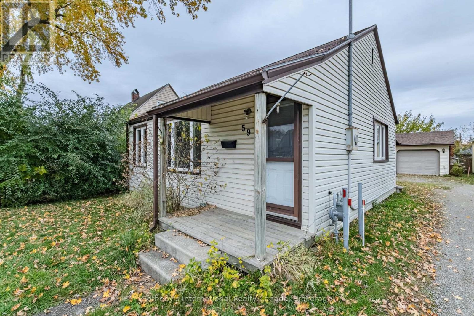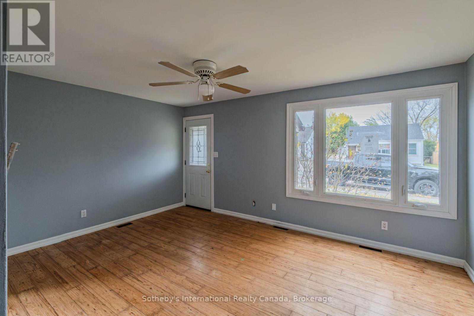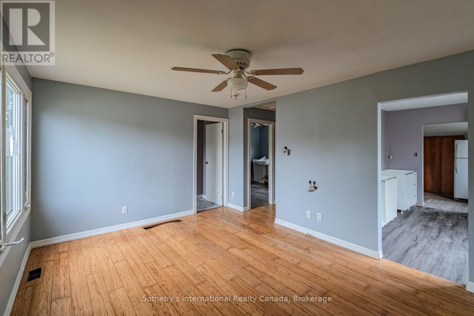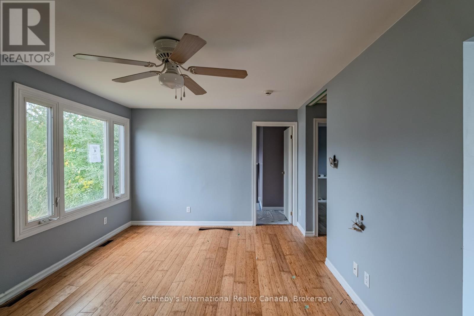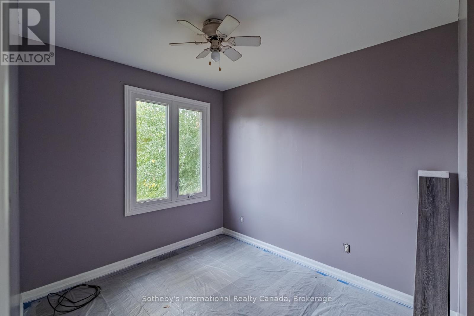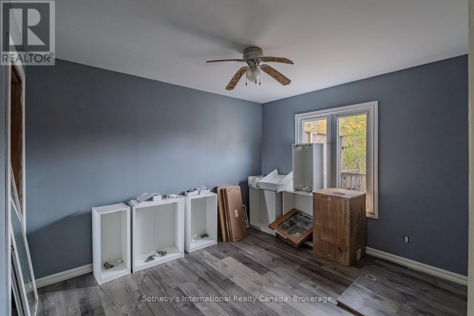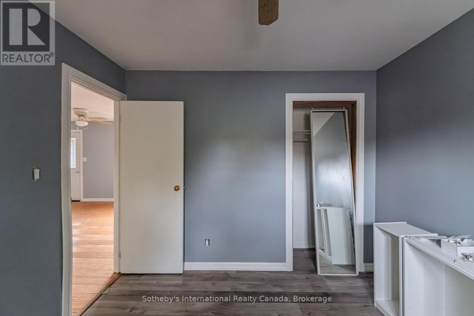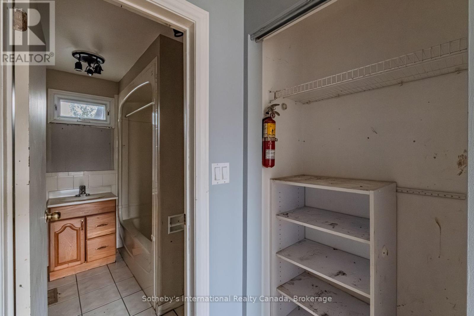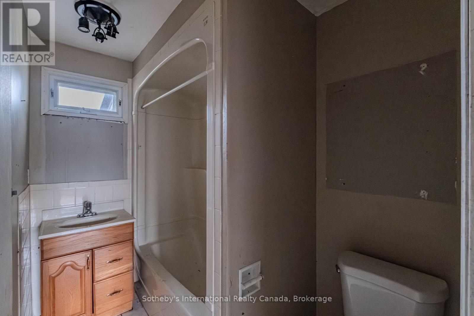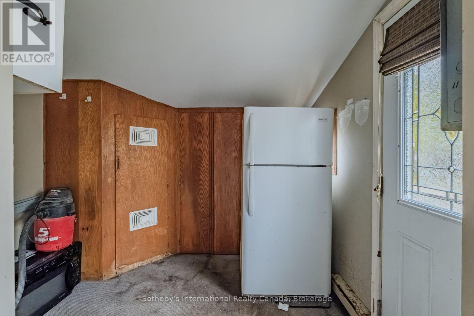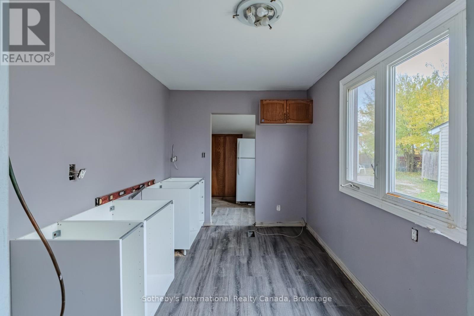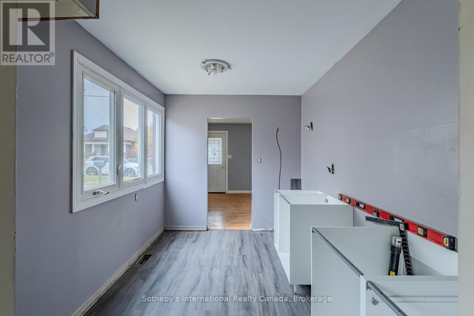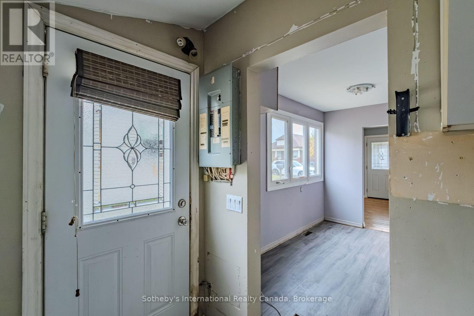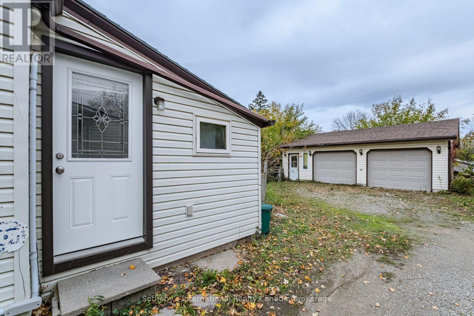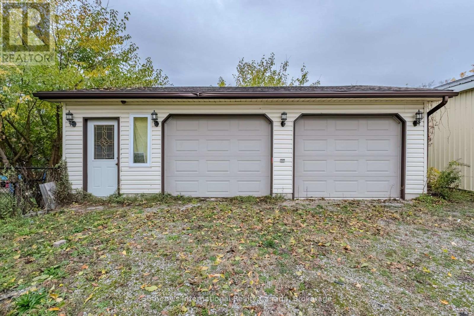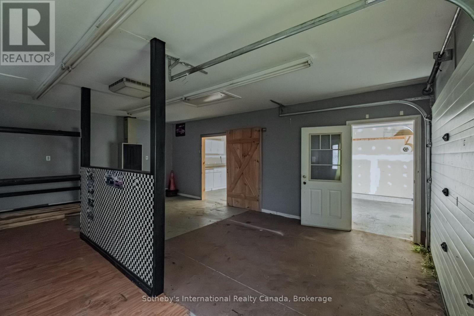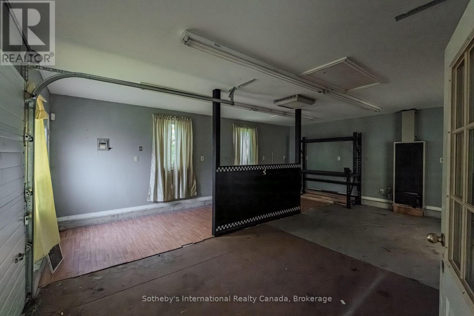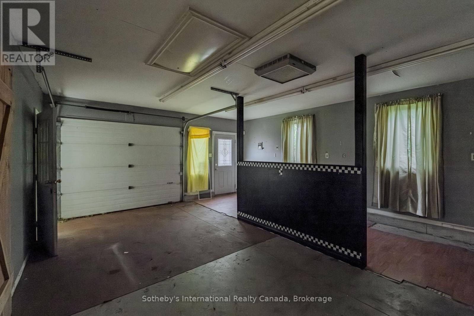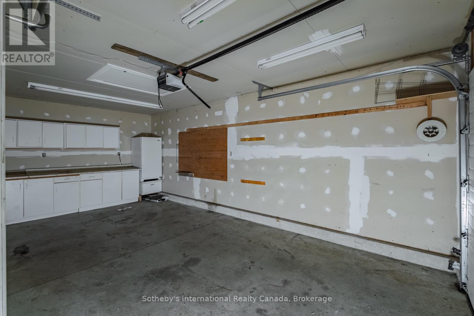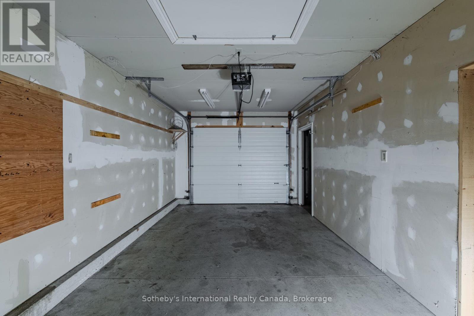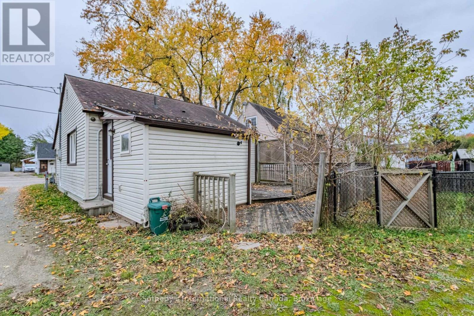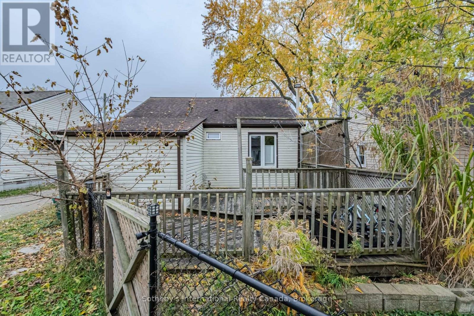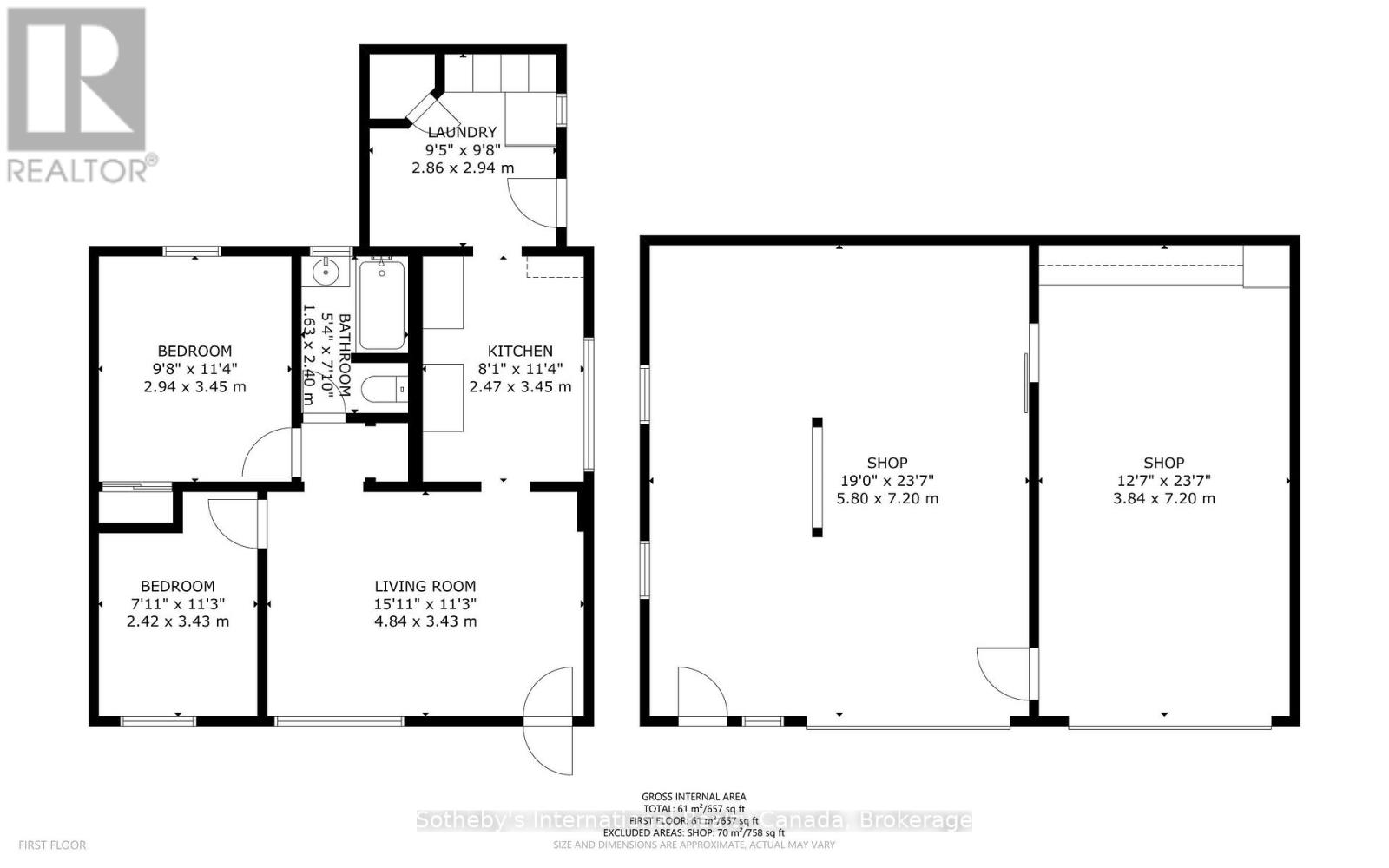59 Salisbury Avenue Brantford, Ontario N3S 1M8
$339,000
Incredible potential for this detached bungalow with a detached double car garage/shop in Brantford's Eagle Place. Some renovations already begun, this home is an incredible opportunity for a first time home buyer, investor, or handyman. Two spacious bedrooms with one ready for finishing touches. The kitchen has lower cabinets installed and awaits countertops and appliances to complete the space. The double car garage provides an excellent space for car enthusiasts, hobbyists, or a small workshop. A few minutes walk or drive will bring you to local schools, parks, hospital, grocers, Grand River trails, and public transit. Don't miss this opportunity to transform a solid home in a convenient, family-friendly area. (id:61852)
Property Details
| MLS® Number | X12530464 |
| Property Type | Single Family |
| Neigbourhood | Eagle Place |
| ParkingSpaceTotal | 3 |
Building
| BathroomTotal | 1 |
| BedroomsAboveGround | 2 |
| BedroomsTotal | 2 |
| BasementDevelopment | Unfinished |
| BasementType | N/a (unfinished) |
| ConstructionStyleAttachment | Detached |
| CoolingType | None |
| ExteriorFinish | Vinyl Siding |
| FoundationType | Poured Concrete |
| HeatingFuel | Natural Gas |
| HeatingType | Forced Air |
| SizeInterior | 0 - 699 Sqft |
| Type | House |
| UtilityWater | Municipal Water |
Parking
| Detached Garage | |
| Garage |
Land
| Acreage | No |
| Sewer | Sanitary Sewer |
| SizeDepth | 114 Ft ,9 In |
| SizeFrontage | 39 Ft |
| SizeIrregular | 39 X 114.8 Ft |
| SizeTotalText | 39 X 114.8 Ft|under 1/2 Acre |
| ZoningDescription | F-r1d |
Rooms
| Level | Type | Length | Width | Dimensions |
|---|---|---|---|---|
| Main Level | Living Room | 4.84 m | 3.43 m | 4.84 m x 3.43 m |
| Main Level | Bedroom | 2.42 m | 3.43 m | 2.42 m x 3.43 m |
| Main Level | Bedroom | 2.94 m | 3.45 m | 2.94 m x 3.45 m |
| Main Level | Bathroom | 1.63 m | 2.4 m | 1.63 m x 2.4 m |
| Main Level | Kitchen | 2.47 m | 3.45 m | 2.47 m x 3.45 m |
| Main Level | Laundry Room | 2.86 m | 2.94 m | 2.86 m x 2.94 m |
https://www.realtor.ca/real-estate/29088968/59-salisbury-avenue-brantford
Interested?
Contact us for more information
Zack Haight
Salesperson
11 Mechanic St - Unit 1
Paris, Ontario N3L 1K1
Kevin Haight
Salesperson
11 Mechanic St - Unit 1
Paris, Ontario N3L 1K1
