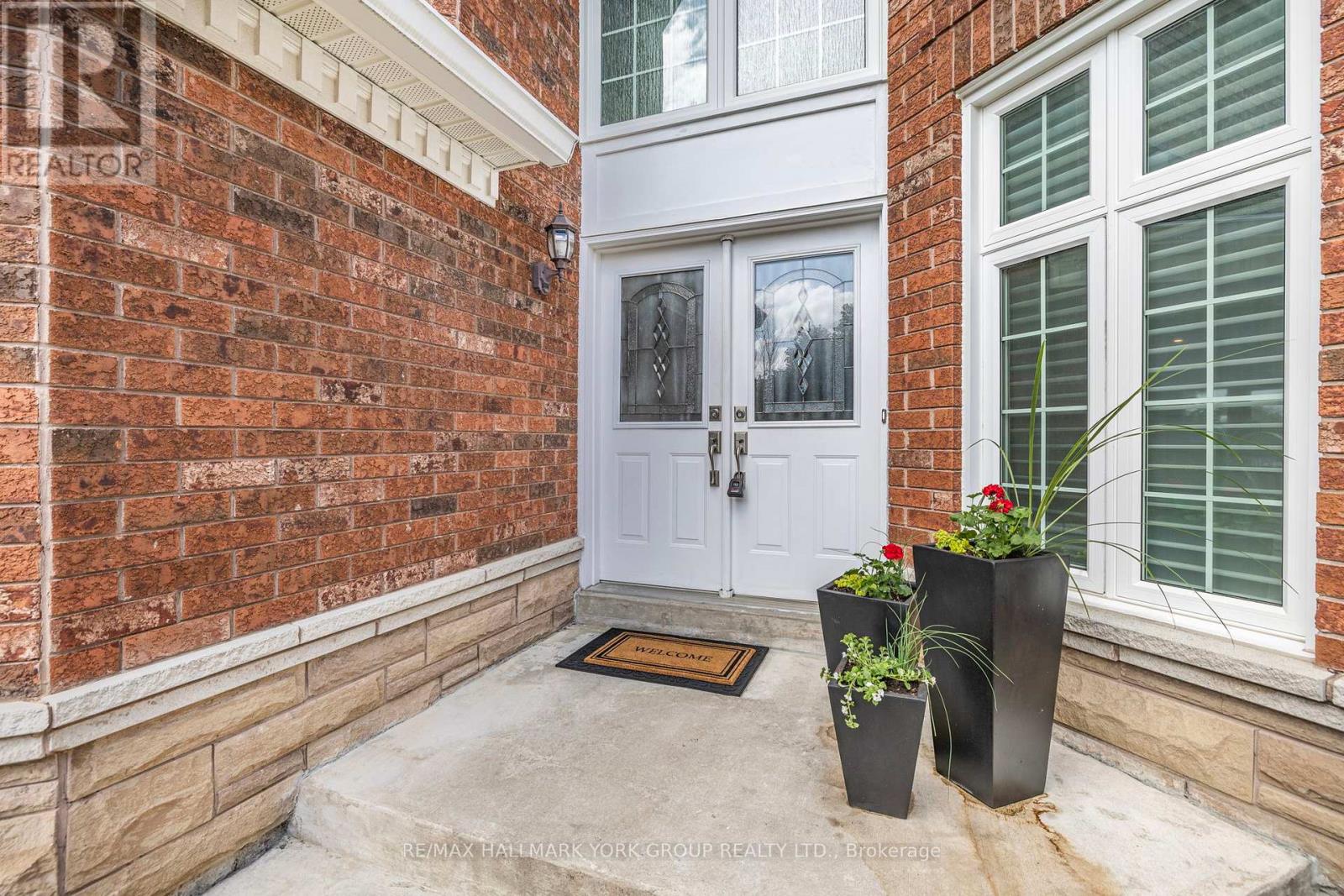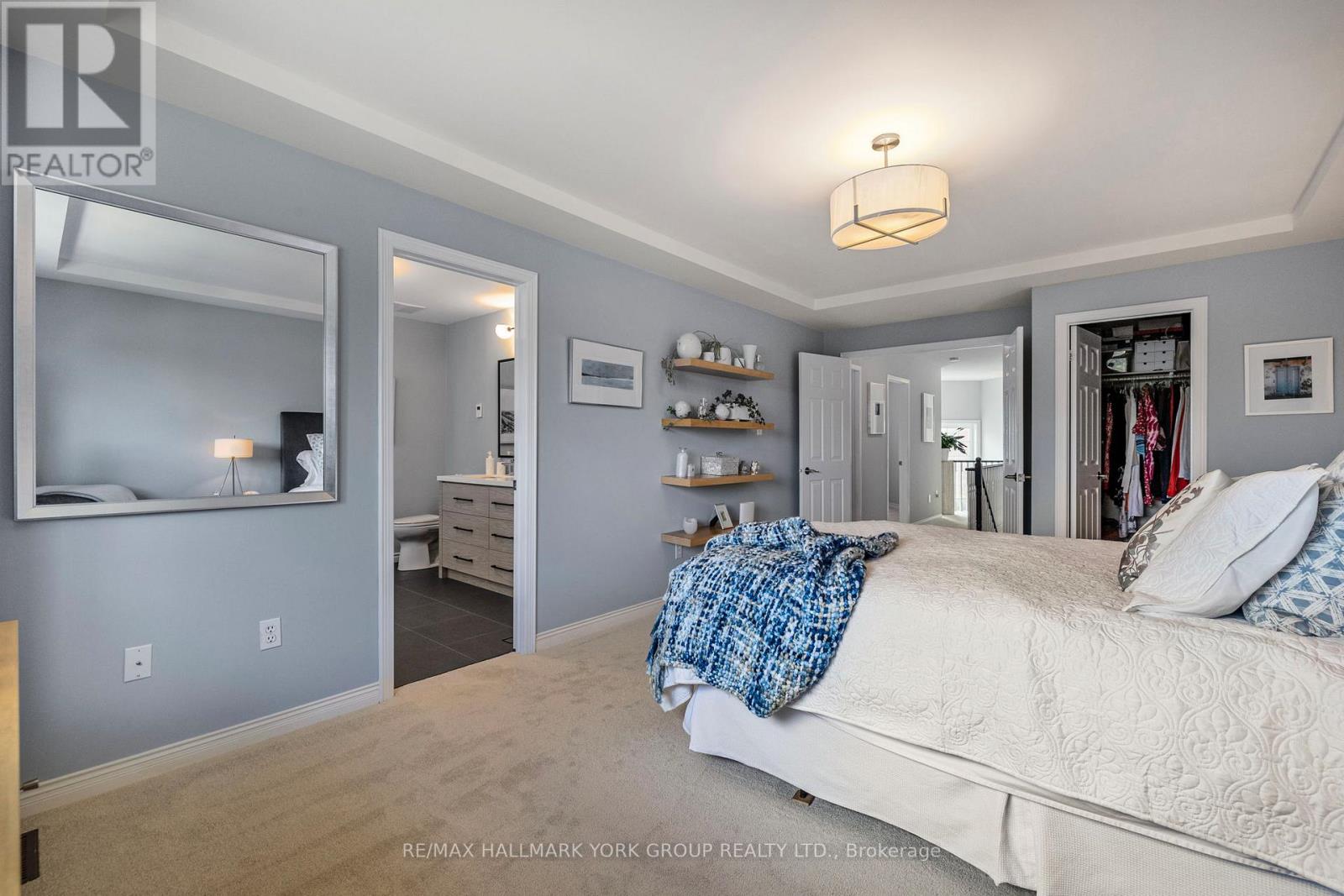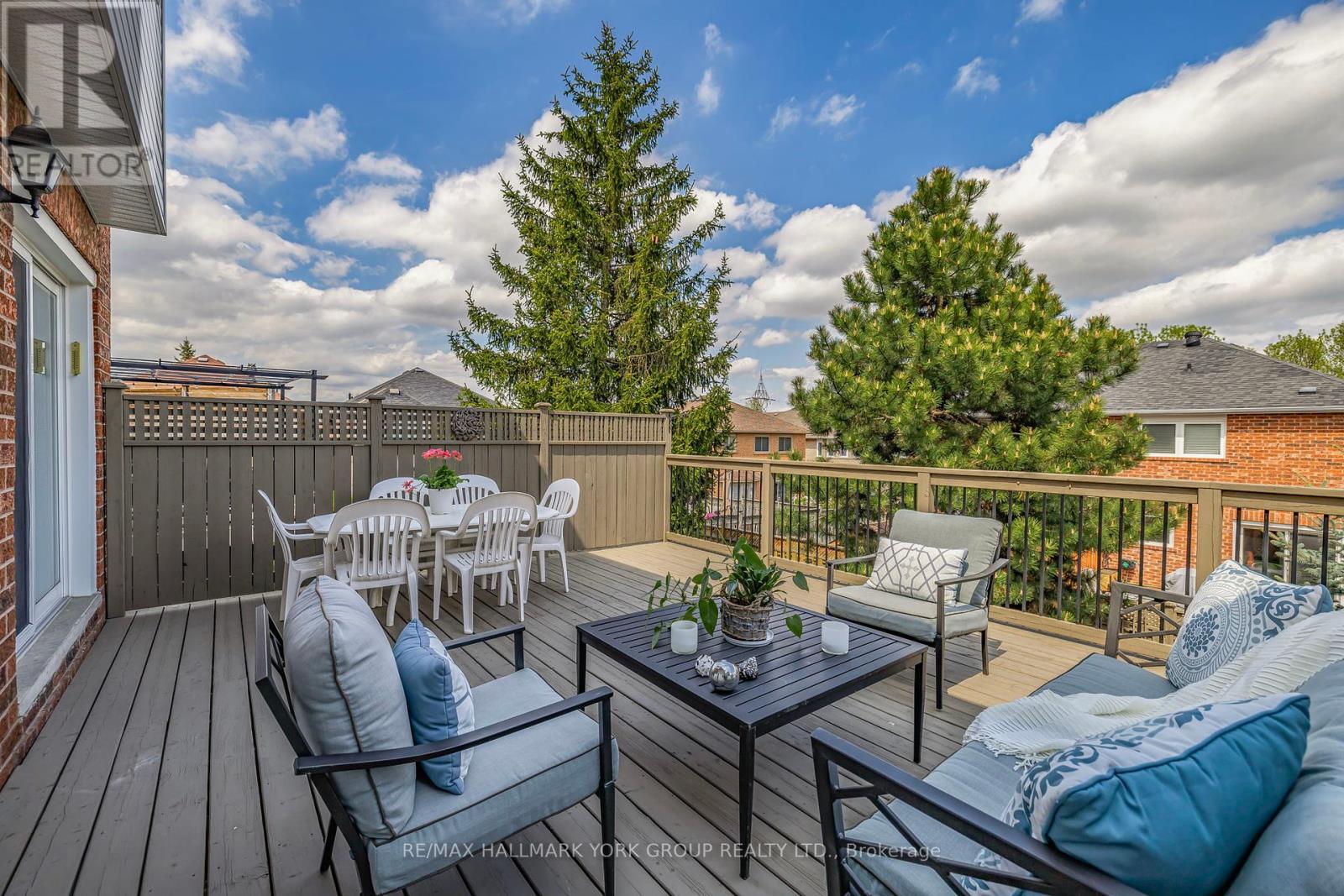59 Rush Road Aurora, Ontario L4G 7G5
$1,399,900
Beautifully updated 4-bedroom home with legal vacant income apartment. Move-in ready gem featuring 4 spacious bedrooms upstairs, 2 on the lower level, and 4 bathrooms. The heart of the home is a stunning modern kitchen, complete with stainless steel appliances, perfect for culinary enthusiasts. Enjoy the luxury of upgraded flooring, windows, and freshly renovated bathrooms that blend function with elegance. Income property: The ready to rent, fully self-contained 2-bedroom legal basement apartment comes with a separate entrance and walkout, offering a fantastic mortgage helper or investment opportunity. Apartment with all safety features required by the Town of Aurora for official status. The expansive primary bedroom is your private retreat, featuring a spa-inspired ensuite with new soaker tub and brand new sleek glass shower. Step outside to a sun-soaked deck, ideal for outdoor entertaining and family gatherings. Located in a highly sought-after neighbourhood, minutes from top-rated schools, beautiful parks, golf courses, shopping, public transit, and all of Aurora's rapidly developing amenities. Don't miss out on this incredible opportunity to own a home that has it all! Steps to the Aurora Community Arboretum and walking trails. Open house May 25th 2-4 p.m. (id:61852)
Open House
This property has open houses!
2:00 pm
Ends at:4:00 pm
Property Details
| MLS® Number | N12158298 |
| Property Type | Single Family |
| Neigbourhood | St. Andrew's Valley |
| Community Name | Bayview Wellington |
| AmenitiesNearBy | Park, Schools |
| CommunityFeatures | Community Centre |
| Features | Cul-de-sac, Sloping, Conservation/green Belt, In-law Suite |
| ParkingSpaceTotal | 4 |
| Structure | Deck |
Building
| BathroomTotal | 4 |
| BedroomsAboveGround | 4 |
| BedroomsBelowGround | 2 |
| BedroomsTotal | 6 |
| Appliances | Central Vacuum, Water Heater, Water Softener, Dishwasher, Dryer, Hood Fan, Two Stoves, Two Washers, Two Refrigerators |
| BasementFeatures | Apartment In Basement, Separate Entrance |
| BasementType | N/a |
| ConstructionStatus | Insulation Upgraded |
| ConstructionStyleAttachment | Detached |
| CoolingType | Central Air Conditioning |
| ExteriorFinish | Brick |
| FireProtection | Smoke Detectors |
| FlooringType | Hardwood, Laminate, Carpeted, Tile |
| FoundationType | Concrete |
| HalfBathTotal | 1 |
| HeatingFuel | Natural Gas |
| HeatingType | Forced Air |
| StoriesTotal | 2 |
| SizeInterior | 2000 - 2500 Sqft |
| Type | House |
| UtilityWater | Municipal Water |
Parking
| Attached Garage | |
| Garage |
Land
| Acreage | No |
| FenceType | Fully Fenced, Fenced Yard |
| LandAmenities | Park, Schools |
| Sewer | Sanitary Sewer |
| SizeDepth | 126 Ft ,9 In |
| SizeFrontage | 31 Ft ,1 In |
| SizeIrregular | 31.1 X 126.8 Ft ; 126.76' North Side, 117.03' South Side |
| SizeTotalText | 31.1 X 126.8 Ft ; 126.76' North Side, 117.03' South Side |
| ZoningDescription | Residential |
Rooms
| Level | Type | Length | Width | Dimensions |
|---|---|---|---|---|
| Lower Level | Bedroom | 3.05 m | 2.74 m | 3.05 m x 2.74 m |
| Lower Level | Bedroom | 3.48 m | 2.74 m | 3.48 m x 2.74 m |
| Lower Level | Living Room | 3.56 m | 3.47 m | 3.56 m x 3.47 m |
| Lower Level | Kitchen | 3 m | 2 m | 3 m x 2 m |
| Main Level | Living Room | 6.48 m | 2.84 m | 6.48 m x 2.84 m |
| Main Level | Dining Room | 6.48 m | 2.84 m | 6.48 m x 2.84 m |
| Main Level | Family Room | 3.9 m | 3.65 m | 3.9 m x 3.65 m |
| Main Level | Kitchen | 5.15 m | 2.48 m | 5.15 m x 2.48 m |
| Upper Level | Primary Bedroom | 5.15 m | 3.54 m | 5.15 m x 3.54 m |
| Upper Level | Bedroom | 4.15 m | 3.16 m | 4.15 m x 3.16 m |
| Upper Level | Bedroom | 3.67 m | 2.93 m | 3.67 m x 2.93 m |
| Upper Level | Bedroom | 3.44 m | 2.94 m | 3.44 m x 2.94 m |
Utilities
| Cable | Available |
| Sewer | Installed |
Interested?
Contact us for more information
Marion Lorraine Carcone
Salesperson
16 Industrial Parkway S
Aurora, Ontario L4G 0R4
Joel Carcone
Salesperson



















































