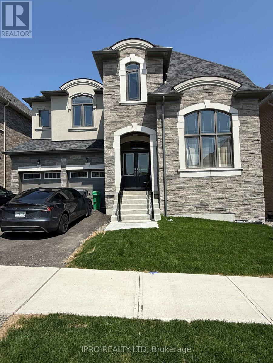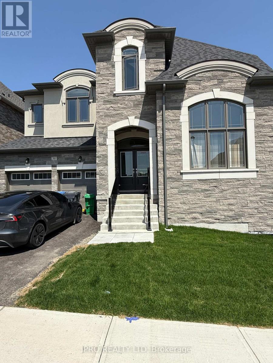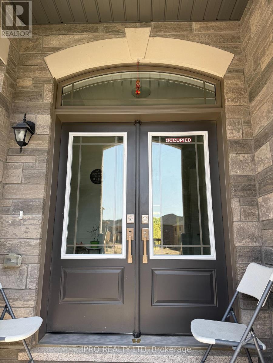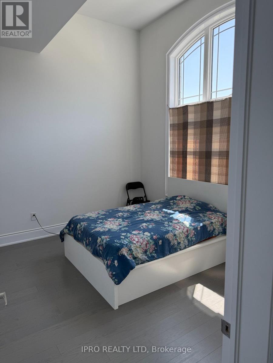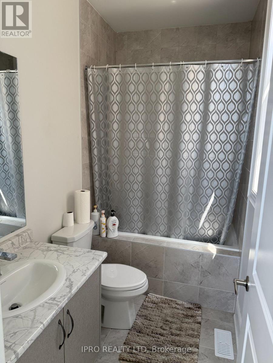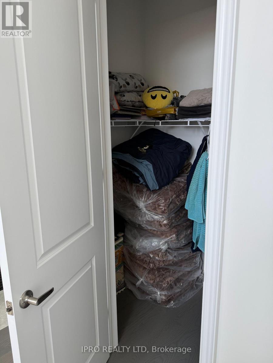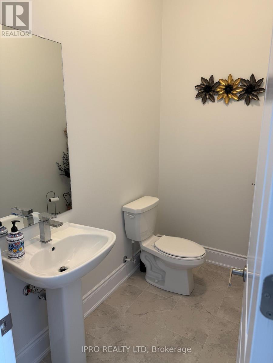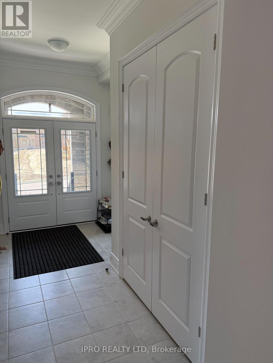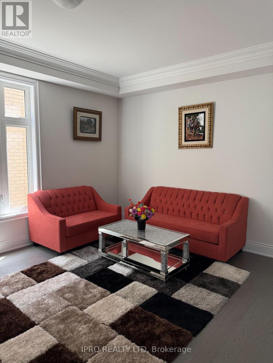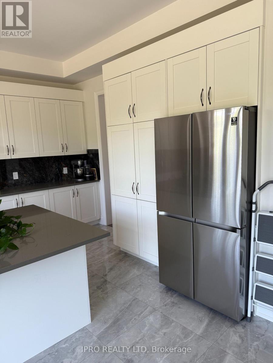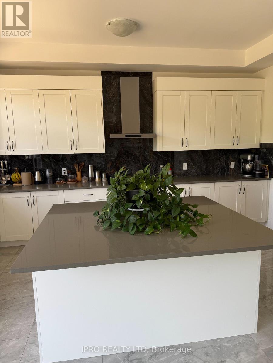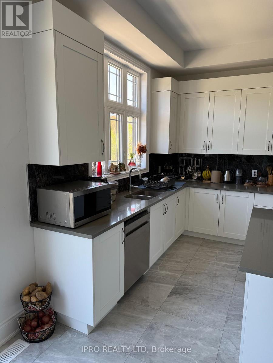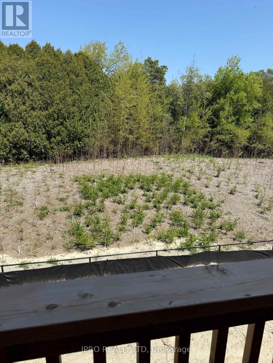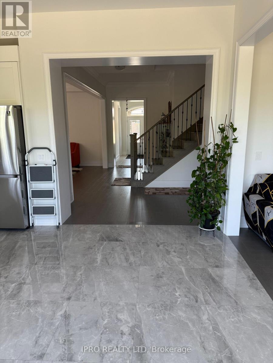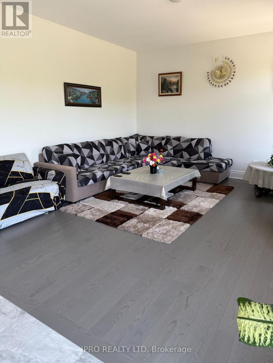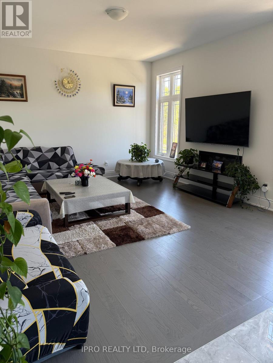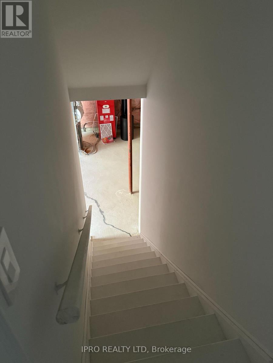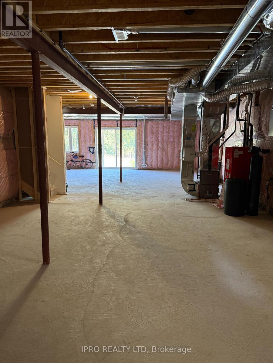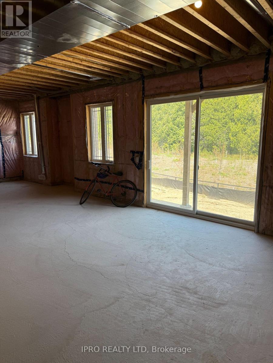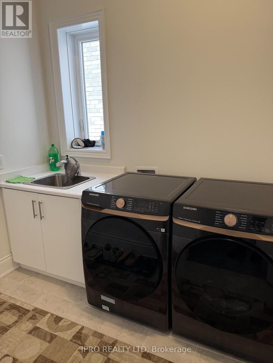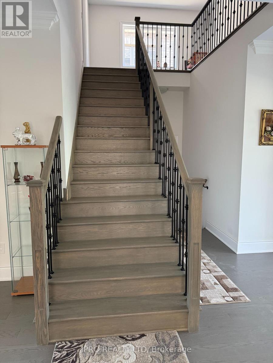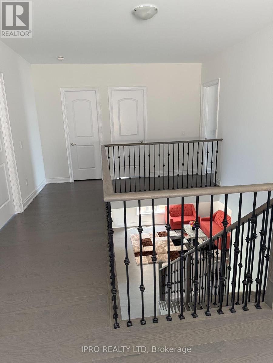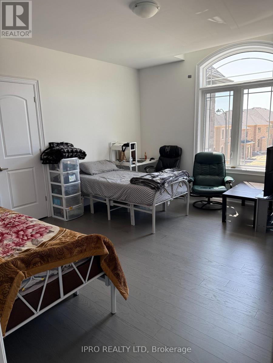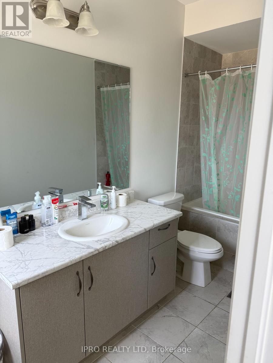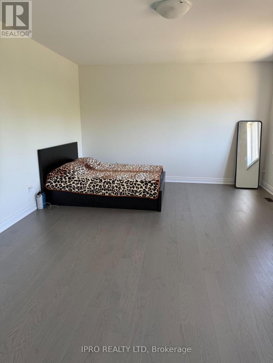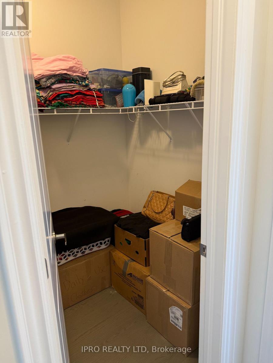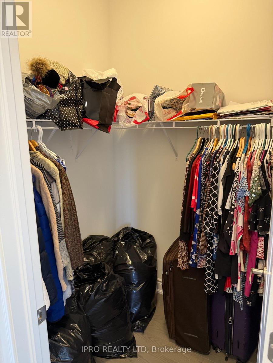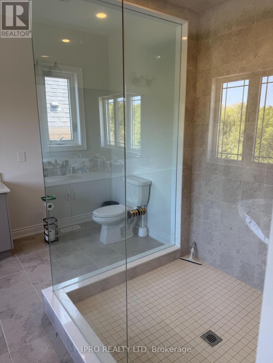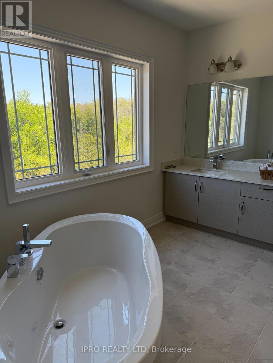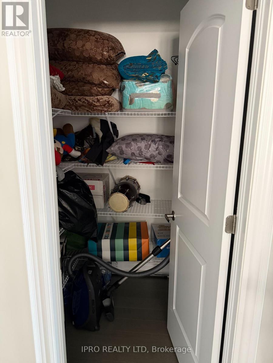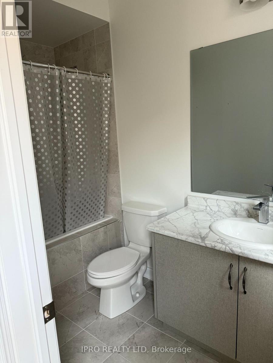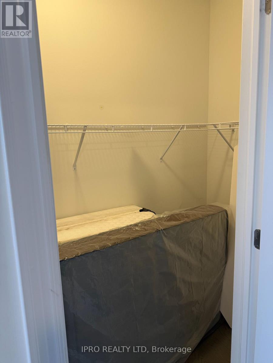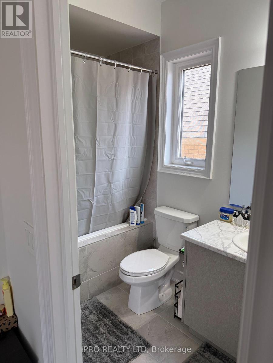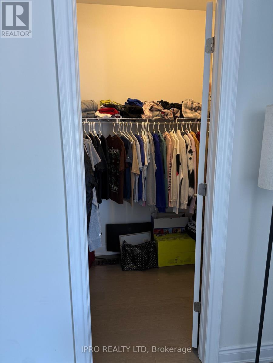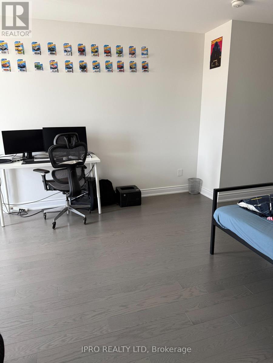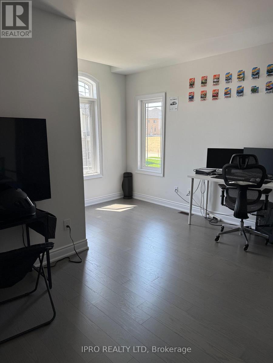59 Raspberry Ridge Avenue Caledon, Ontario L7C 4N1
$1,975,000
A true masterpiece of elegance, luxury and sophistication. This amazing home offers 3802 sq.ft above grade on premium 50' Ravine lot. This spacious home offers 5 Bedrooms all with ensuite washrooms and walk in closet make it perfect family home. Beautiful layout with stone and stucco exterior with two separate garages and 4 car parking space on driveway. All hardwood flooring, smooth ceiling throughout the house and a stunning 10-foot-high ceiling on main floor. Also high ceiling for walk out basement, 8 foot high doors on all floors. This home offers Ravine lot with walk out basement with patio doors and amazing ravine views. This home is surrounded by nature and steps away from huge recreation centre, schools and much more. (id:61852)
Property Details
| MLS® Number | W12142078 |
| Property Type | Single Family |
| Community Name | Caledon East |
| AmenitiesNearBy | Park, Place Of Worship, Public Transit |
| Features | Ravine, Conservation/green Belt |
| ParkingSpaceTotal | 6 |
Building
| BathroomTotal | 5 |
| BedroomsAboveGround | 5 |
| BedroomsTotal | 5 |
| Age | 0 To 5 Years |
| Appliances | Dryer, Hood Fan, Stove, Washer, Refrigerator |
| BasementDevelopment | Unfinished |
| BasementFeatures | Walk Out |
| BasementType | N/a (unfinished) |
| ConstructionStyleAttachment | Detached |
| CoolingType | Central Air Conditioning |
| ExteriorFinish | Stone |
| FireplacePresent | Yes |
| FlooringType | Hardwood, Ceramic |
| FoundationType | Concrete |
| HalfBathTotal | 1 |
| HeatingFuel | Natural Gas |
| HeatingType | Forced Air |
| StoriesTotal | 2 |
| SizeInterior | 3500 - 5000 Sqft |
| Type | House |
| UtilityWater | Municipal Water, Unknown |
Parking
| Attached Garage | |
| Garage |
Land
| Acreage | No |
| LandAmenities | Park, Place Of Worship, Public Transit |
| Sewer | Sanitary Sewer |
| SizeDepth | 112 Ft |
| SizeFrontage | 50 Ft |
| SizeIrregular | 50 X 112 Ft |
| SizeTotalText | 50 X 112 Ft|under 1/2 Acre |
| ZoningDescription | 112 |
Rooms
| Level | Type | Length | Width | Dimensions |
|---|---|---|---|---|
| Second Level | Bedroom 3 | 4.81 m | 3.77 m | 4.81 m x 3.77 m |
| Second Level | Bedroom 4 | 4.5 m | 3.65 m | 4.5 m x 3.65 m |
| Second Level | Primary Bedroom | 6.1 m | 4.45 m | 6.1 m x 4.45 m |
| Second Level | Bedroom 2 | 4.02 m | 4.35 m | 4.02 m x 4.35 m |
| Main Level | Living Room | 3.95 m | 6.7 m | 3.95 m x 6.7 m |
| Main Level | Foyer | 2.1 m | 3.9 m | 2.1 m x 3.9 m |
| Main Level | Dining Room | 3.95 m | 6.7 m | 3.95 m x 6.7 m |
| Main Level | Kitchen | 3.1 m | 5.18 m | 3.1 m x 5.18 m |
| Main Level | Eating Area | 3.5 m | 4.6 m | 3.5 m x 4.6 m |
| Main Level | Family Room | 5.2 m | 4.6 m | 5.2 m x 4.6 m |
| Main Level | Bedroom 5 | 3.9 m | 3.6 m | 3.9 m x 3.6 m |
| Main Level | Laundry Room | 2.1 m | 2.4 m | 2.1 m x 2.4 m |
Utilities
| Cable | Available |
| Electricity | Available |
| Sewer | Available |
Interested?
Contact us for more information
Zeeshan M Shahid
Salesperson
272 Queen Street East
Brampton, Ontario L6V 1B9
