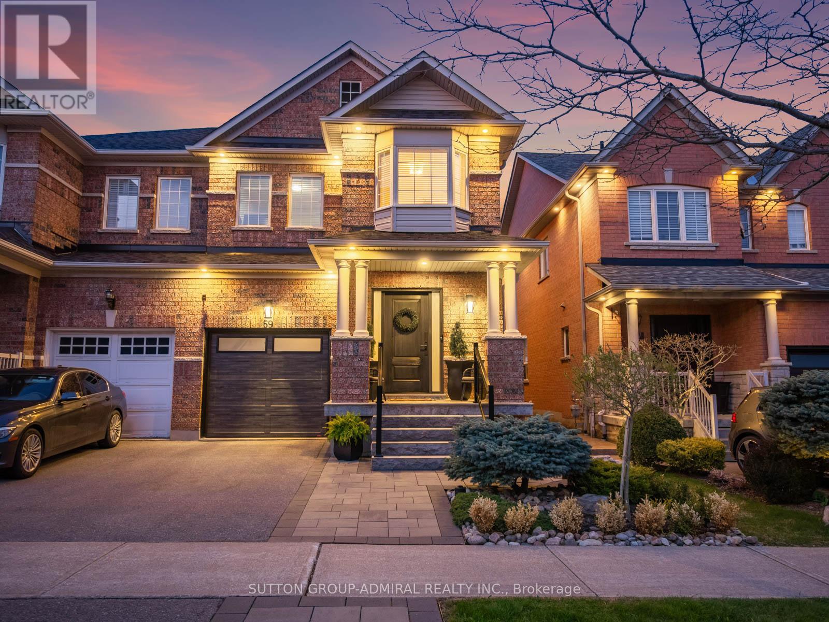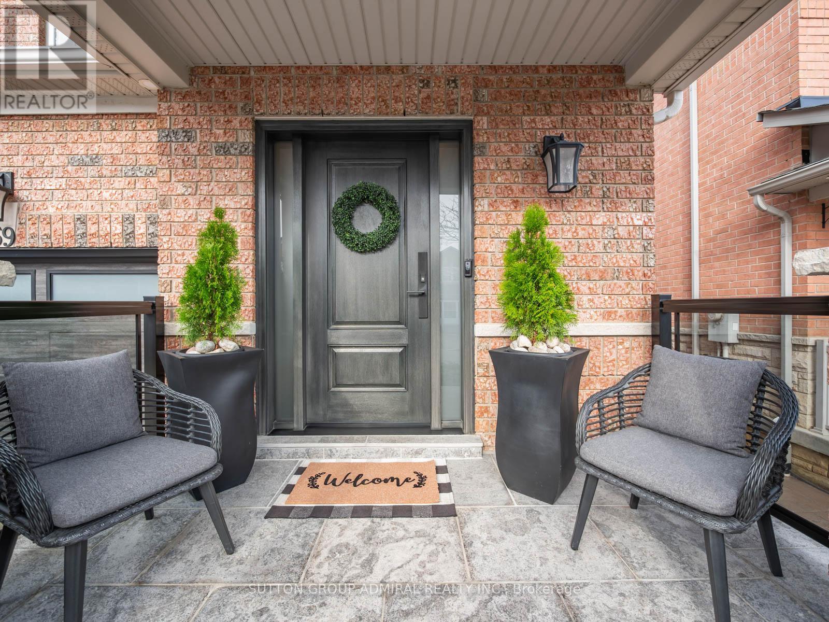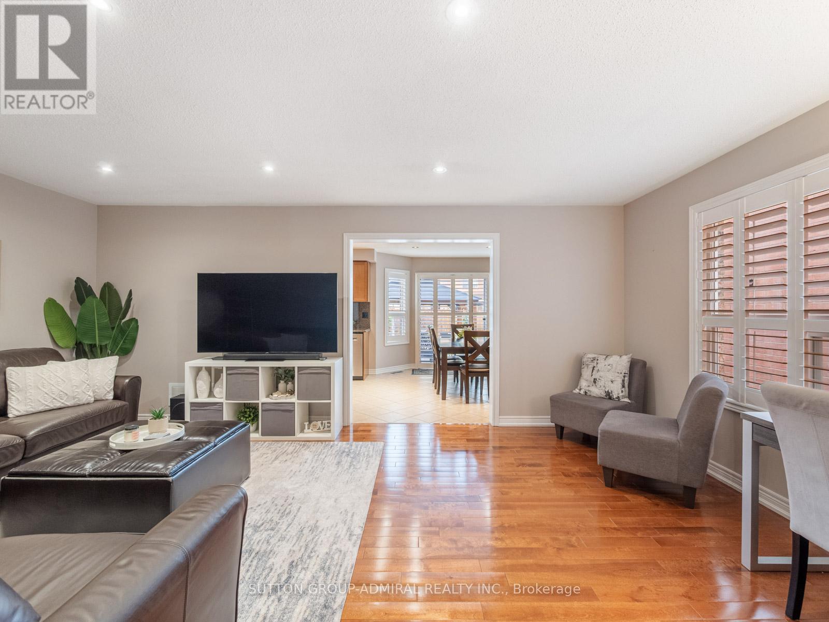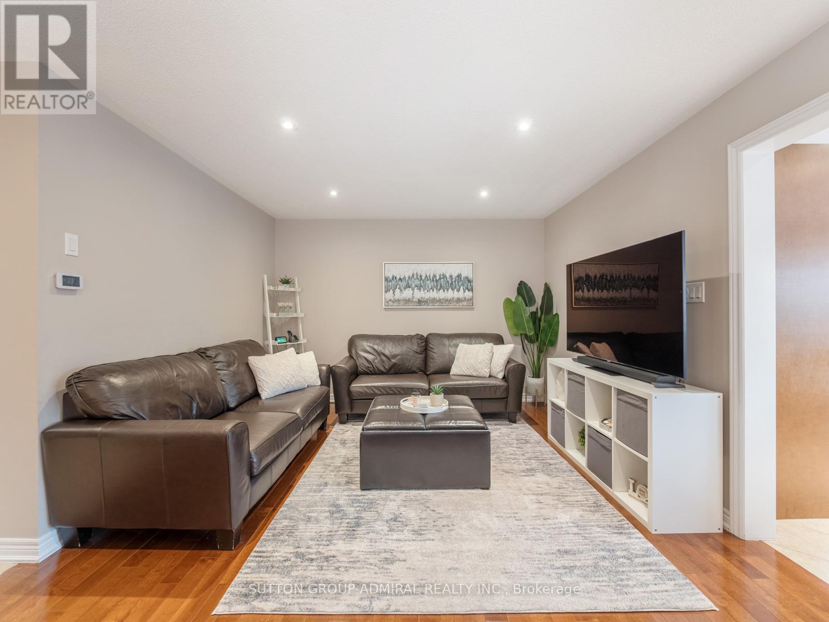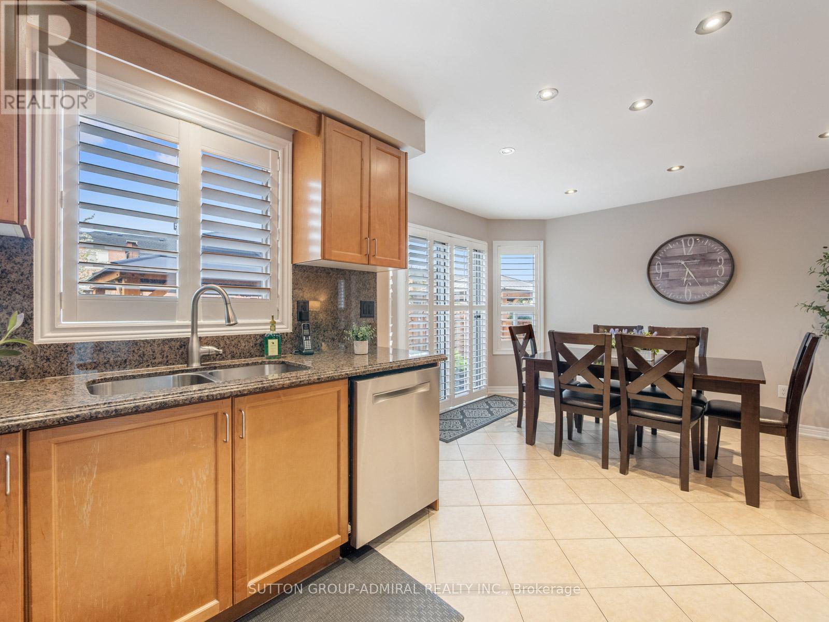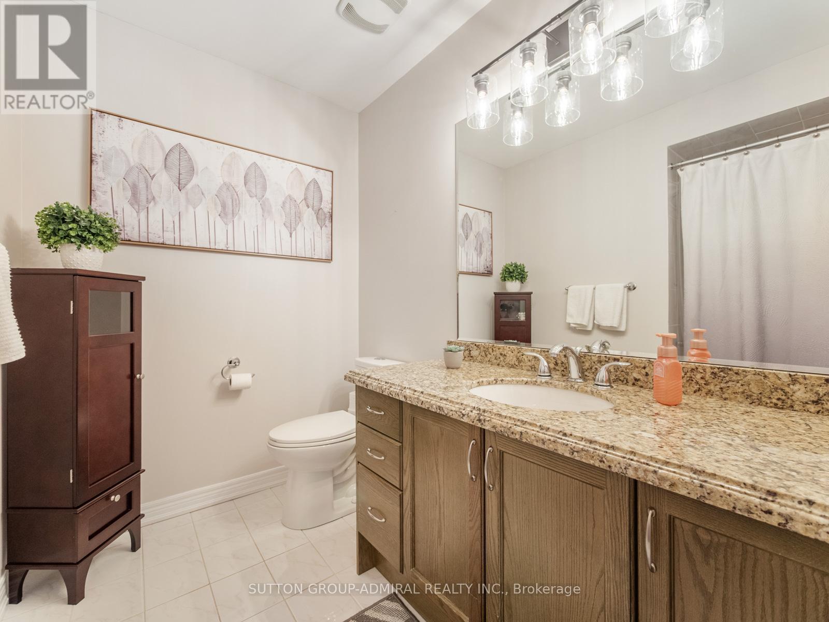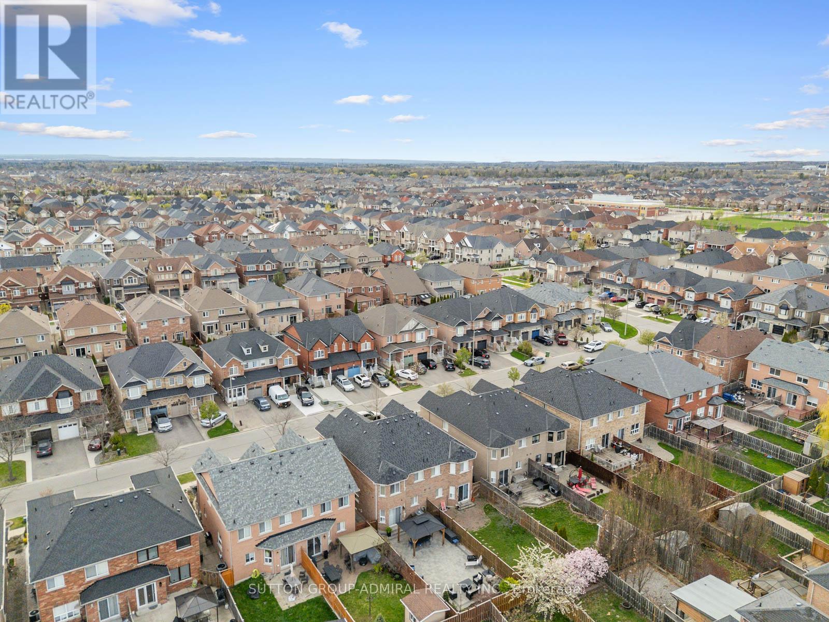59 Orion Avenue Vaughan, Ontario L4H 0B8
$1,099,000
Welcome to 59 Orion Avenue, a beautifully upgraded and lovingly maintained family home located in the sought-after Vellore Village. This 3-bedroom, 4-bathroom home offers a functional layout perfect for modern family living. The sleek kitchen boasts stainless steel appliances, granite countertops, a pantry and walks out to a serene backyard oasis. Entertain effortlessly with a natural gas line for your BBQ and fire table, electrical backyard outlets, and a 12x10 hardtop gazebo. Additional interior upgrades include stained staircases, California shutters on the main floor, and pot lights throughout. The primary bedroom is a private retreat, complete with a 4-piece ensuite and his & her walk-in closets. The finished basement features laminate flooring, a 3 piece bath, wet bar, and laundry room. Outside, the home impresses with a professionally landscaped front, side, and backyard completed in 2022, a stone porch with new railing and matching 6-foot front steps, exterior pot lights, and a new fiberglass front door (2021) alongside a new garage door (2021). New roof (2023) w/ 120 mph wind resistant rated upgraded shingles. Ideally located just minutes from schools, parks, Canadas Wonderland, Mackenzie Health Hospital, Vaughan Mills, Maple GO Station, York Regional Transit, and highways 400/407/7. This move-in-ready gem combines comfort, convenience, and quality, perfect for your next chapter! (id:61852)
Property Details
| MLS® Number | N12126689 |
| Property Type | Single Family |
| Community Name | Vellore Village |
| AmenitiesNearBy | Schools, Public Transit, Park, Hospital |
| Features | Lighting, Carpet Free, Gazebo |
| ParkingSpaceTotal | 2 |
| Structure | Patio(s), Porch |
| ViewType | City View |
Building
| BathroomTotal | 4 |
| BedroomsAboveGround | 3 |
| BedroomsTotal | 3 |
| Appliances | Garage Door Opener Remote(s), Central Vacuum, All, Alarm System, Dishwasher, Dryer, Garage Door Opener, Microwave, Stove, Washer, Window Coverings, Refrigerator |
| BasementDevelopment | Finished |
| BasementType | N/a (finished) |
| ConstructionStyleAttachment | Semi-detached |
| CoolingType | Central Air Conditioning |
| ExteriorFinish | Brick |
| FireProtection | Alarm System, Smoke Detectors |
| FlooringType | Hardwood, Tile, Laminate |
| FoundationType | Concrete |
| HalfBathTotal | 1 |
| HeatingFuel | Natural Gas |
| HeatingType | Forced Air |
| StoriesTotal | 2 |
| SizeInterior | 1500 - 2000 Sqft |
| Type | House |
| UtilityWater | Municipal Water |
Parking
| Attached Garage | |
| Garage |
Land
| Acreage | No |
| FenceType | Fenced Yard |
| LandAmenities | Schools, Public Transit, Park, Hospital |
| LandscapeFeatures | Landscaped |
| Sewer | Sanitary Sewer |
| SizeDepth | 120 Ft ,8 In |
| SizeFrontage | 26 Ft ,4 In |
| SizeIrregular | 26.4 X 120.7 Ft |
| SizeTotalText | 26.4 X 120.7 Ft |
Rooms
| Level | Type | Length | Width | Dimensions |
|---|---|---|---|---|
| Second Level | Primary Bedroom | 6.96 m | 3.58 m | 6.96 m x 3.58 m |
| Second Level | Bedroom 2 | 3.41 m | 2.86 m | 3.41 m x 2.86 m |
| Second Level | Bedroom 3 | 3.97 m | 2.88 m | 3.97 m x 2.88 m |
| Basement | Recreational, Games Room | 7.99 m | 3.94 m | 7.99 m x 3.94 m |
| Basement | Laundry Room | 4.96 m | 2.24 m | 4.96 m x 2.24 m |
| Main Level | Living Room | 5.87 m | 3.61 m | 5.87 m x 3.61 m |
| Main Level | Dining Room | 3.68 m | 3.19 m | 3.68 m x 3.19 m |
| Main Level | Kitchen | 2.97 m | 2.69 m | 2.97 m x 2.69 m |
https://www.realtor.ca/real-estate/28265604/59-orion-avenue-vaughan-vellore-village-vellore-village
Interested?
Contact us for more information
David Elfassy
Broker
1206 Centre Street
Thornhill, Ontario L4J 3M9
James Frodyma
Salesperson
1206 Centre Street
Thornhill, Ontario L4J 3M9
