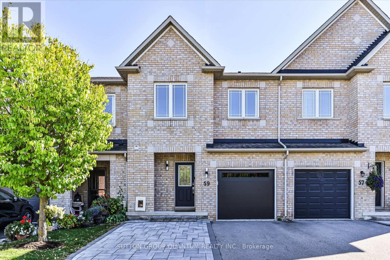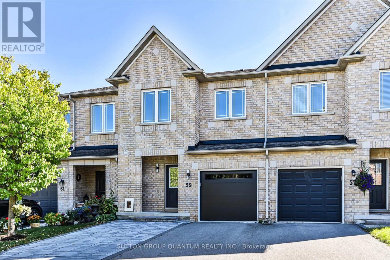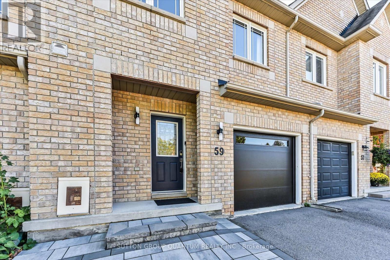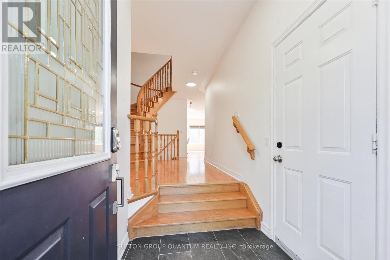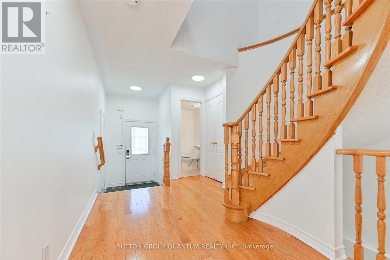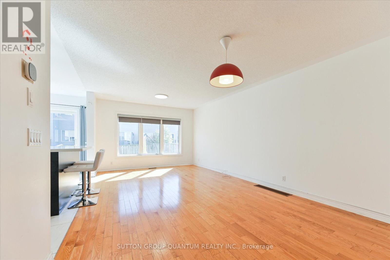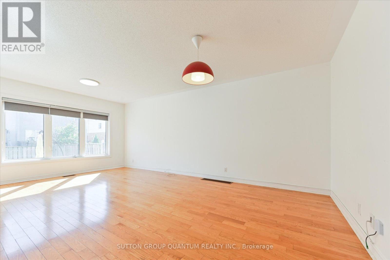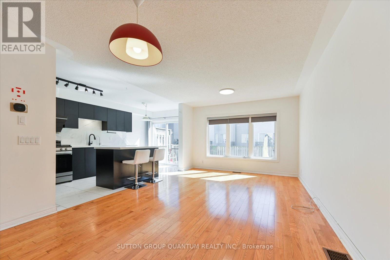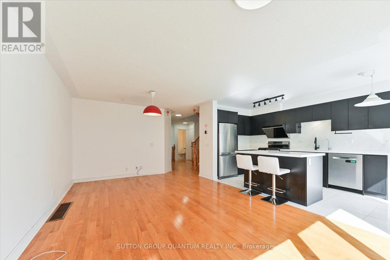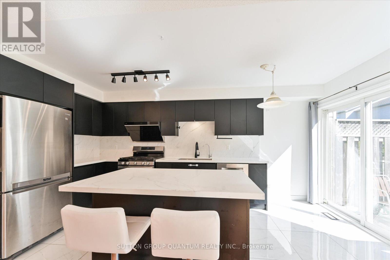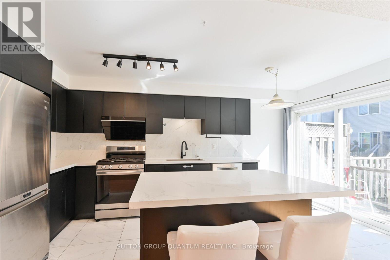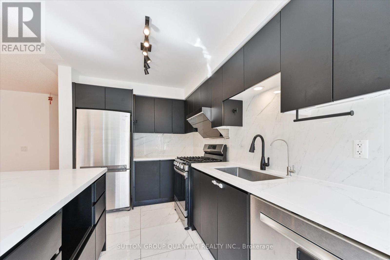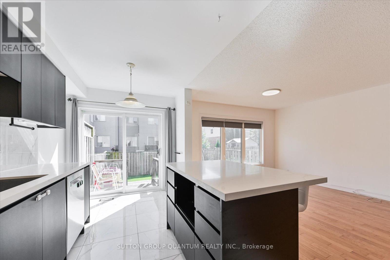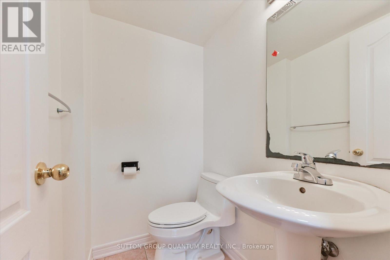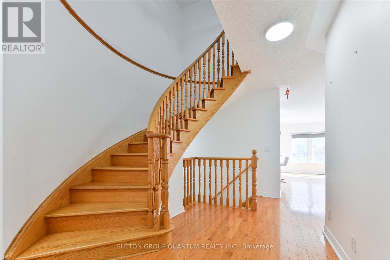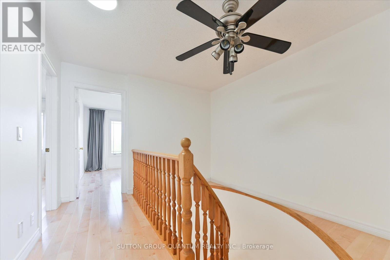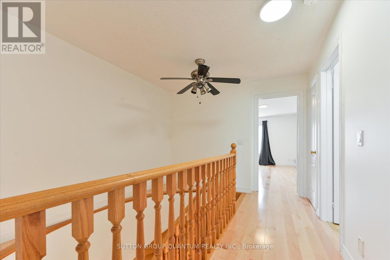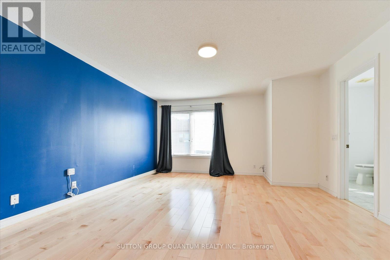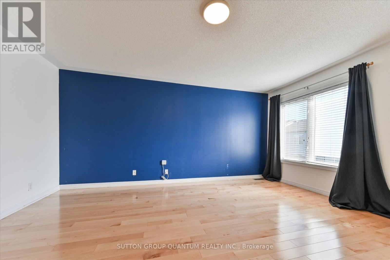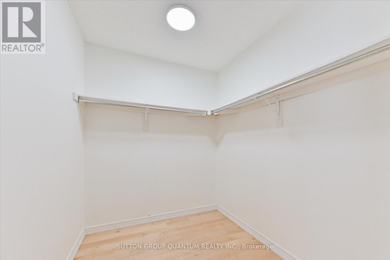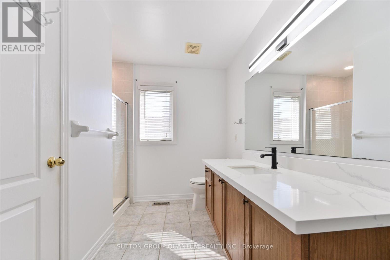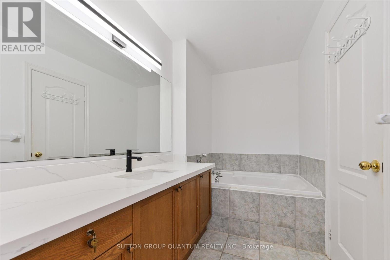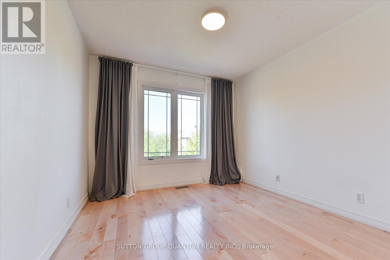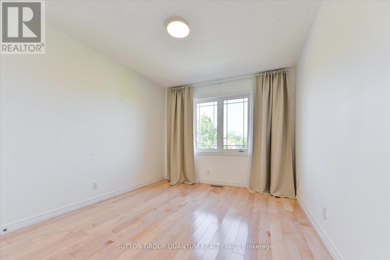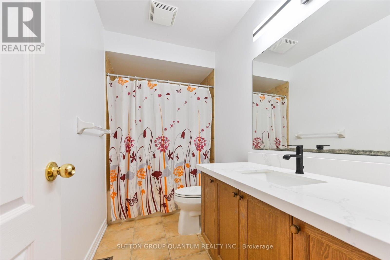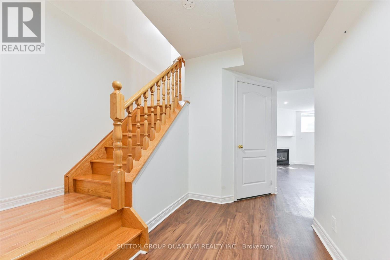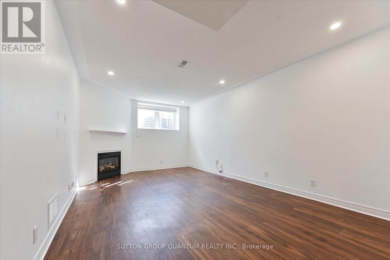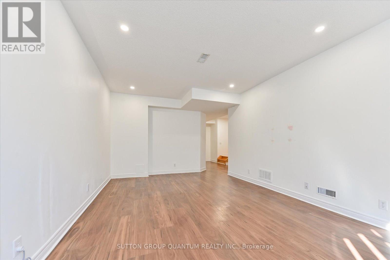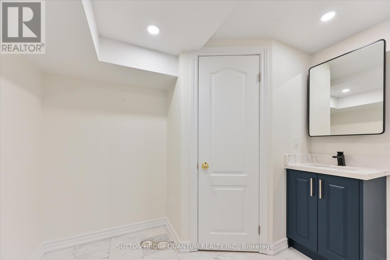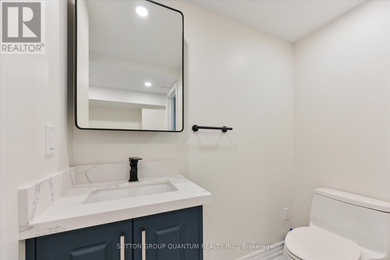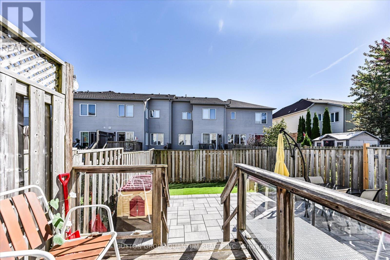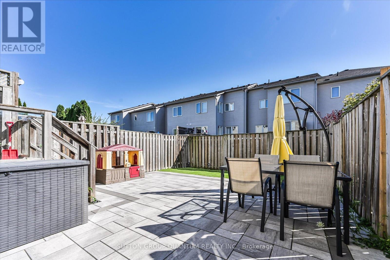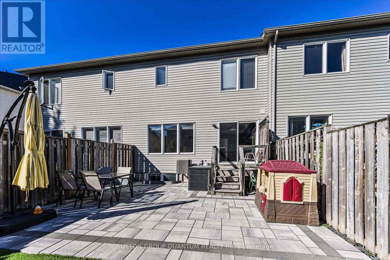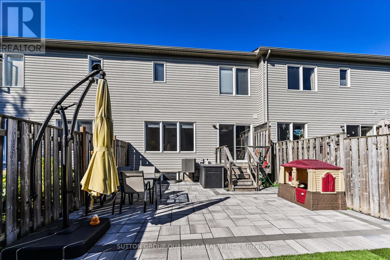59 Marshview Avenue Aurora, Ontario L4G 7W5
$3,500 Monthly
Welcome to 59 Marshview Avenue-an impeccably maintained, carpet-free Freehold Townhome offering 3 spacious bedrooms and 4 bathrooms in one of Auroras most desirable family neighbourhoods. This residence features an updated kitchen with oversized tile flooring, quartz countertops, and stainless-steel appliances, perfect for everyday living and entertaining. Enjoy in-home garage access, a finished basement with a cozy gas fireplace, and a luxurious 4-piece ensuite complete with a soaker tub. The professionally landscaped exterior includes elegant stonework and a private driveway that comfortably accommodates three vehicles. With top schools, parks, and shopping just minutes away, this move-in ready home delivers comfort, convenience, and lasting value for families seeking quality and space. (id:61852)
Property Details
| MLS® Number | N12441937 |
| Property Type | Single Family |
| Neigbourhood | Bayview Meadows |
| Community Name | Bayview Northeast |
| Features | Carpet Free |
| ParkingSpaceTotal | 4 |
Building
| BathroomTotal | 4 |
| BedroomsAboveGround | 3 |
| BedroomsTotal | 3 |
| Age | 16 To 30 Years |
| Appliances | Garage Door Opener Remote(s), Blinds, Dishwasher, Dryer, Garage Door Opener, Hood Fan, Stove, Washer, Window Coverings, Refrigerator |
| BasementDevelopment | Finished |
| BasementType | N/a (finished) |
| ConstructionStyleAttachment | Attached |
| CoolingType | Central Air Conditioning, Air Exchanger |
| ExteriorFinish | Brick, Vinyl Siding |
| FlooringType | Hardwood, Tile, Laminate |
| FoundationType | Concrete |
| HalfBathTotal | 2 |
| HeatingFuel | Natural Gas |
| HeatingType | Forced Air |
| StoriesTotal | 2 |
| SizeInterior | 1500 - 2000 Sqft |
| Type | Row / Townhouse |
| UtilityWater | Municipal Water |
Parking
| Garage |
Land
| Acreage | No |
| Sewer | Sanitary Sewer |
| SizeDepth | 101 Ft ,4 In |
| SizeFrontage | 21 Ft ,3 In |
| SizeIrregular | 21.3 X 101.4 Ft |
| SizeTotalText | 21.3 X 101.4 Ft |
Rooms
| Level | Type | Length | Width | Dimensions |
|---|---|---|---|---|
| Second Level | Primary Bedroom | 5.12 m | 4.48 m | 5.12 m x 4.48 m |
| Second Level | Bedroom 2 | 4.3 m | 3.08 m | 4.3 m x 3.08 m |
| Second Level | Bedroom 3 | 3.75 m | 3.11 m | 3.75 m x 3.11 m |
| Basement | Family Room | 5.91 m | 3.63 m | 5.91 m x 3.63 m |
| Ground Level | Living Room | 6.28 m | 3.66 m | 6.28 m x 3.66 m |
| Ground Level | Dining Room | 6.28 m | 3.66 m | 6.28 m x 3.66 m |
| Ground Level | Kitchen | 4.91 m | 2.47 m | 4.91 m x 2.47 m |
| Ground Level | Eating Area | 4.91 m | 2.47 m | 4.91 m x 2.47 m |
https://www.realtor.ca/real-estate/28945684/59-marshview-avenue-aurora-bayview-northeast
Interested?
Contact us for more information
Emilio Alberto Espinosa
Broker
1673b Lakeshore Rd.w., Lower Levl
Mississauga, Ontario L5J 1J4
Diana Gee
Salesperson
1673 Lakeshore Road West
Mississauga, Ontario L5J 1J4
