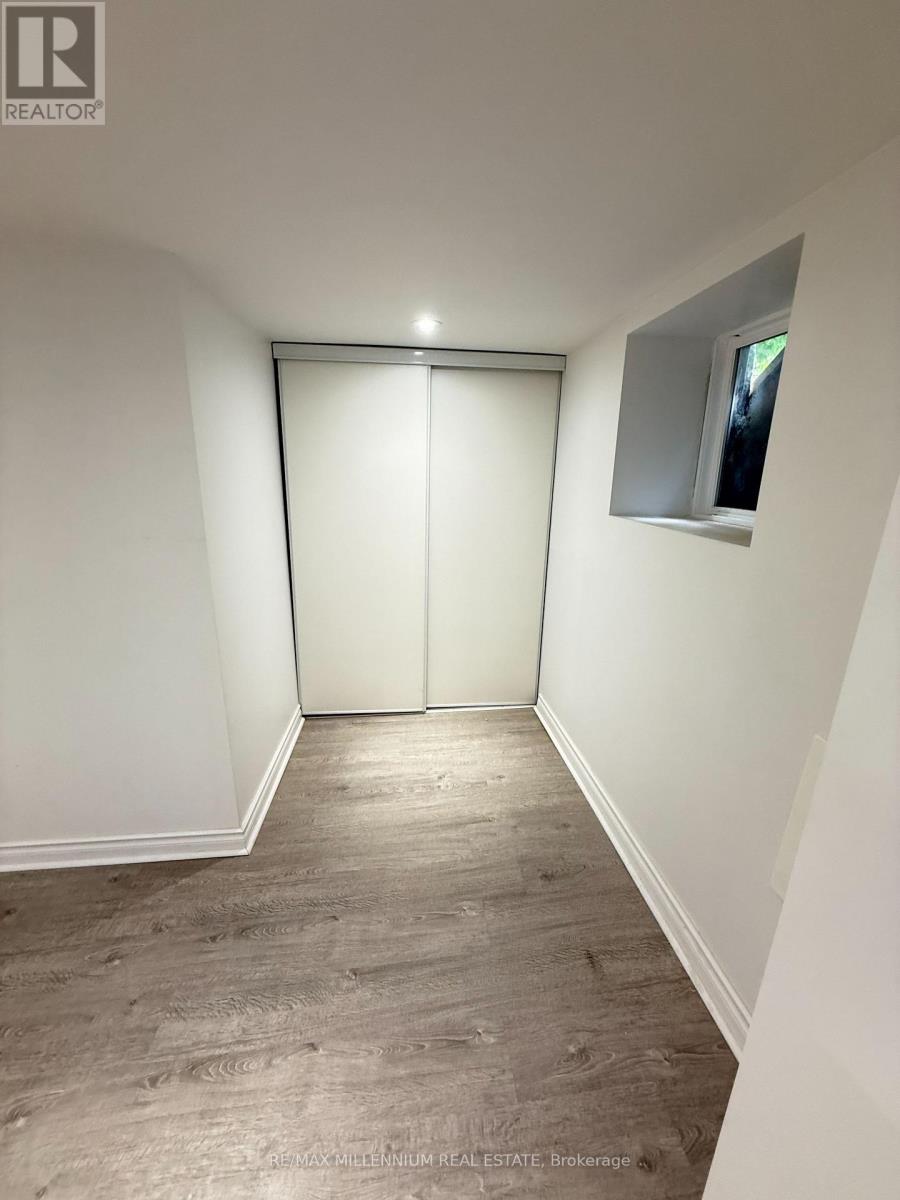59 Major Street Toronto, Ontario M5S 2K9
$2,000 Monthly
Welcome to the gorgeous newly renovated, never-lived-in lower-level bachelor suite with open-concept layout and dedicated den- perfect for a home office. Renovated Ensuite Bathroom with Large Custom Shower. Ideal for a single professional or student. Located in the heart of downtown, steps from University of Toronto, Kensington market, major hospitals, TTC, restaurants, grocery stores and much more. All utilities include in the lease & Parking. (id:61852)
Property Details
| MLS® Number | C12108746 |
| Property Type | Single Family |
| Neigbourhood | University—Rosedale |
| Community Name | University |
| AmenitiesNearBy | Hospital, Public Transit, Schools |
| Features | Carpet Free, In Suite Laundry |
| ParkingSpaceTotal | 1 |
Building
| BathroomTotal | 1 |
| BedroomsAboveGround | 1 |
| BedroomsTotal | 1 |
| Appliances | Dryer, Stove, Washer, Refrigerator |
| BasementDevelopment | Finished |
| BasementFeatures | Separate Entrance, Walk Out |
| BasementType | N/a (finished) |
| ConstructionStyleAttachment | Attached |
| CoolingType | Central Air Conditioning |
| ExteriorFinish | Brick |
| FlooringType | Laminate, Ceramic |
| HeatingFuel | Natural Gas |
| HeatingType | Forced Air |
| StoriesTotal | 3 |
| SizeInterior | 700 - 1100 Sqft |
| Type | Row / Townhouse |
| UtilityWater | Municipal Water |
Parking
| No Garage |
Land
| Acreage | No |
| LandAmenities | Hospital, Public Transit, Schools |
| Sewer | Sanitary Sewer |
Rooms
| Level | Type | Length | Width | Dimensions |
|---|---|---|---|---|
| Basement | Living Room | 4.98 m | 3.07 m | 4.98 m x 3.07 m |
| Basement | Kitchen | 4.29 m | 3.38 m | 4.29 m x 3.38 m |
| Basement | Den | 3.02 m | 1.6 m | 3.02 m x 1.6 m |
| Basement | Laundry Room | 3.26 m | 4 m | 3.26 m x 4 m |
Utilities
| Electricity | Installed |
| Sewer | Installed |
https://www.realtor.ca/real-estate/28225748/59-major-street-toronto-university-university
Interested?
Contact us for more information
Juliette Talani
Broker
81 Zenway Blvd #25
Woodbridge, Ontario L4H 0S5











