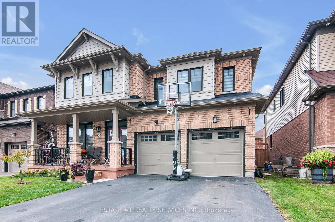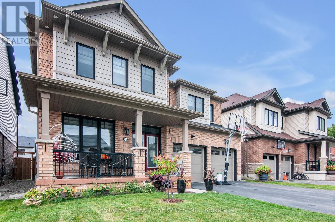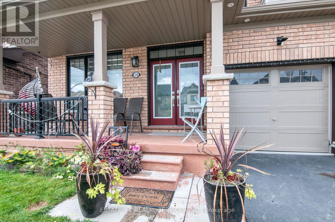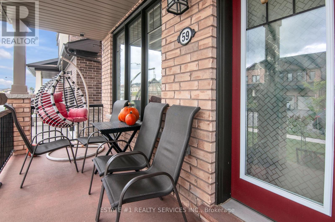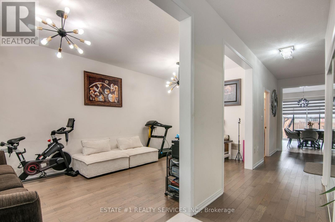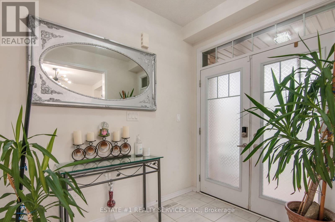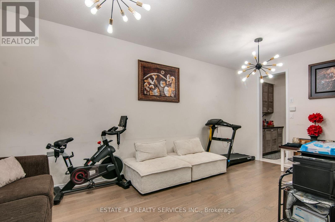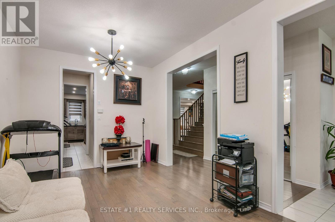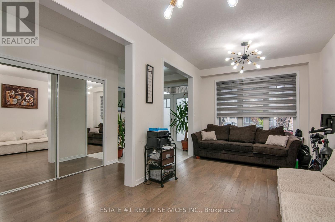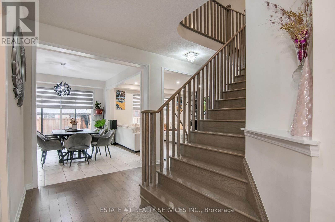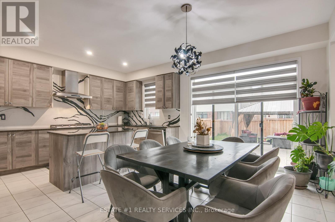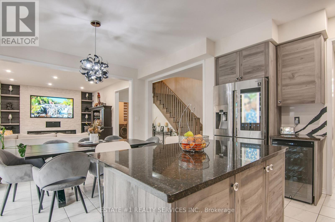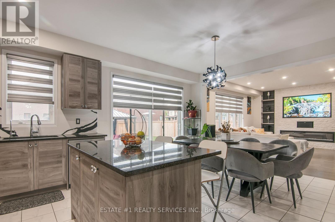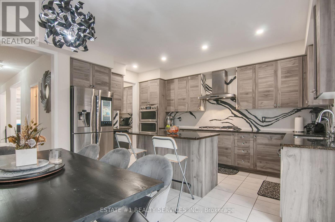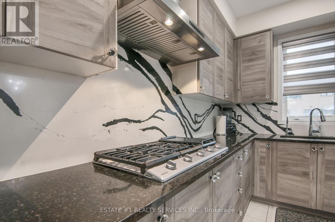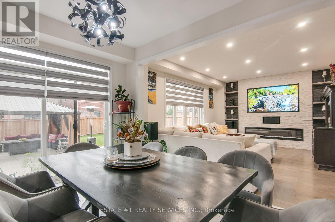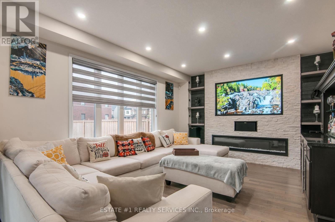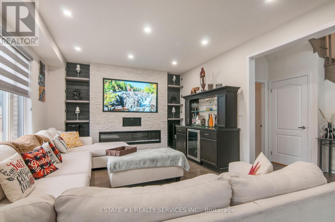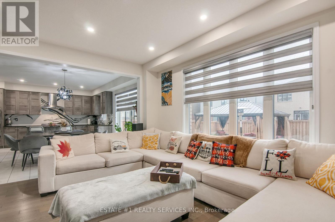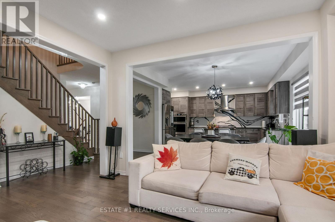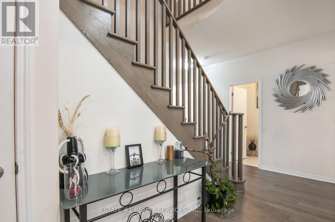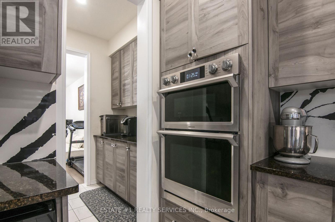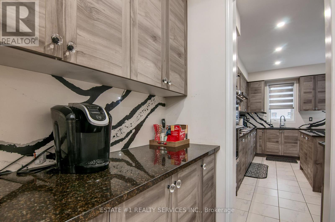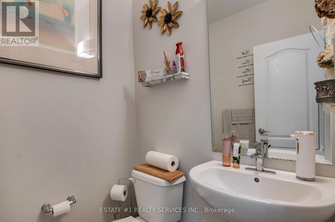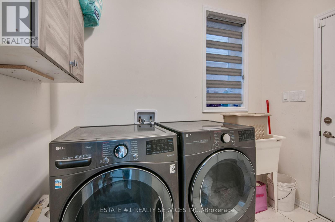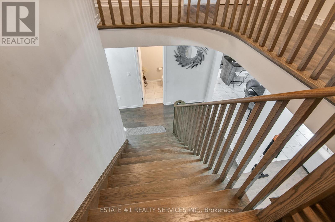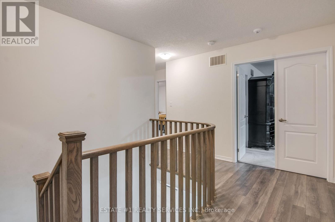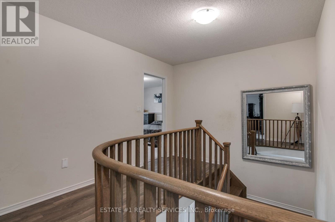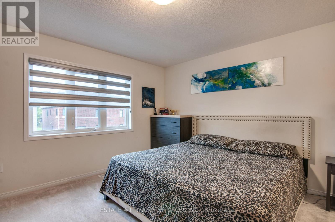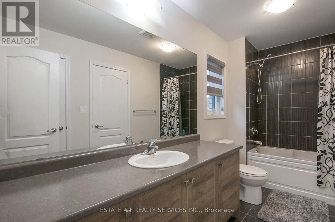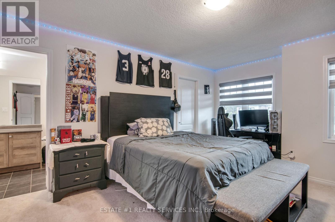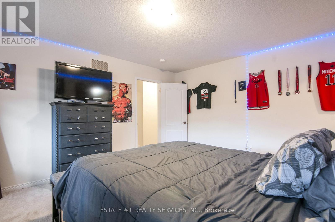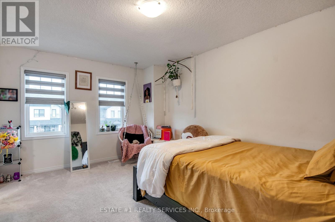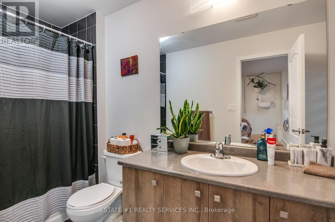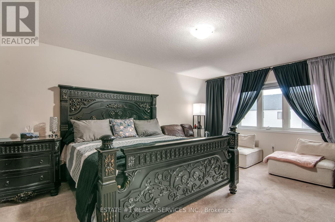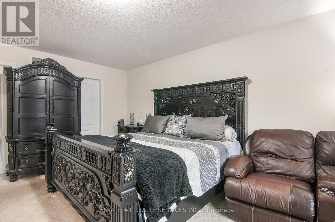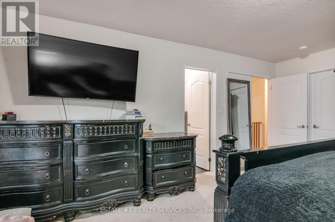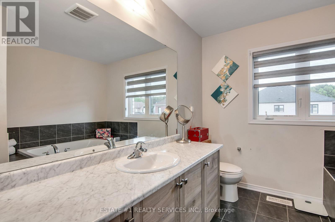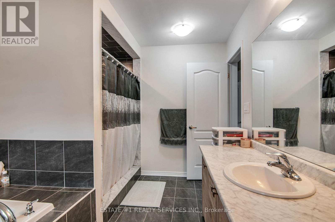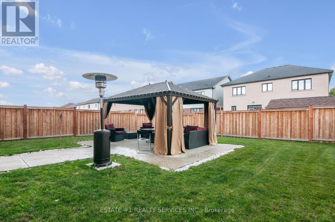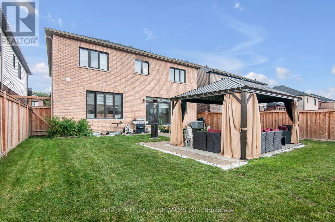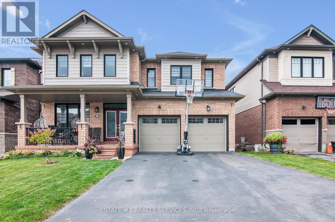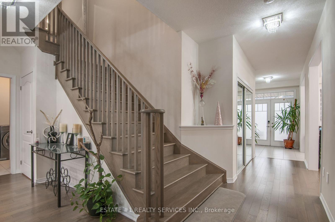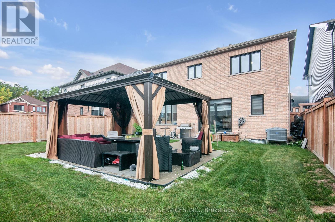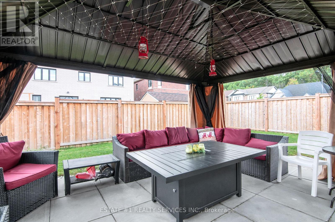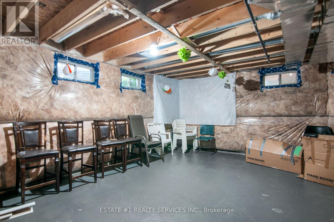59 July Avenue Hamilton, Ontario L8J 0M4
$1,269,913
S T U N N I N G. 4-Bedroom Detached house in highly sought after area of **Stoney Creek mountain **over $250,000 in **upgrades** !! Located in one of Hamiltons most desirable neighborhoods. **Separate living /dining rooms & Spacious family room **with hardwood floors Gourmet kitchen with granite counters & high-end stainless steel appliances Custom feature wall with built-in TV , 9-ft smooth ceilings in kitchen , 4 bedrooms, 3 bathrooms including a master with a 5-pc ensuite & his/her closets. Total of 4 bathrooms throughout.Basement: separate entrance through garage. Unspoiled unfinished basement ready for your touch.and taste **big Lot: 45 x 106 ft, wide and deep,**with a big backyard & gazebo perfect for entertaining!Too many upgrades to list this home is a must-see the list goes on and on !! Show and sell !! (id:61852)
Property Details
| MLS® Number | X12455865 |
| Property Type | Single Family |
| Neigbourhood | Nash North |
| Community Name | Stoney Creek Mountain |
| EquipmentType | Water Heater |
| Features | Level Lot |
| ParkingSpaceTotal | 4 |
| RentalEquipmentType | Water Heater |
Building
| BathroomTotal | 4 |
| BedroomsAboveGround | 4 |
| BedroomsTotal | 4 |
| Age | 0 To 5 Years |
| Appliances | Dishwasher, Dryer, Stove, Washer, Refrigerator |
| BasementDevelopment | Unfinished |
| BasementType | Full (unfinished) |
| ConstructionStyleAttachment | Detached |
| CoolingType | Central Air Conditioning |
| ExteriorFinish | Aluminum Siding, Brick |
| FireplacePresent | Yes |
| FoundationType | Concrete |
| HalfBathTotal | 1 |
| HeatingFuel | Natural Gas |
| HeatingType | Forced Air |
| StoriesTotal | 2 |
| SizeInterior | 2500 - 3000 Sqft |
| Type | House |
| UtilityWater | Municipal Water |
Parking
| Attached Garage | |
| Garage |
Land
| Acreage | No |
| Sewer | Sanitary Sewer |
| SizeDepth | 106 Ft ,7 In |
| SizeFrontage | 44 Ft ,3 In |
| SizeIrregular | 44.3 X 106.6 Ft |
| SizeTotalText | 44.3 X 106.6 Ft|under 1/2 Acre |
Rooms
| Level | Type | Length | Width | Dimensions |
|---|---|---|---|---|
| Main Level | Foyer | 2.59 m | 1.87 m | 2.59 m x 1.87 m |
| Main Level | Dining Room | 5.94 m | 3.02 m | 5.94 m x 3.02 m |
| Main Level | Kitchen | 4.69 m | 3.02 m | 4.69 m x 3.02 m |
| Main Level | Eating Area | 4.08 m | 2.66 m | 4.08 m x 2.66 m |
| Main Level | Living Room | 4.08 m | 5.08 m | 4.08 m x 5.08 m |
| Main Level | Laundry Room | 2.46 m | 2.46 m | 2.46 m x 2.46 m |
| Upper Level | Bedroom 4 | 5.86 m | 3.5 m | 5.86 m x 3.5 m |
| Upper Level | Primary Bedroom | 5.74 m | 4.06 m | 5.74 m x 4.06 m |
| Upper Level | Bedroom 2 | 3.86 m | 3.98 m | 3.86 m x 3.98 m |
| Upper Level | Bedroom 3 | 4.64 m | 3.78 m | 4.64 m x 3.78 m |
Utilities
| Cable | Available |
| Electricity | Installed |
| Sewer | Installed |
Interested?
Contact us for more information
Rajiv Dhawan
Broker of Record
2359 Royal Windsor Dr #211
Mississauga, Ontario L5J 4S9
Somasundaram Balasubramanian
Salesperson
2359 Royal Windsor Dr #211
Mississauga, Ontario L5J 4S9
