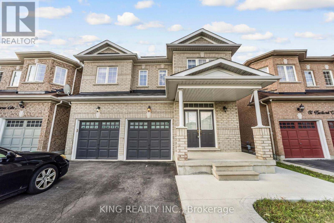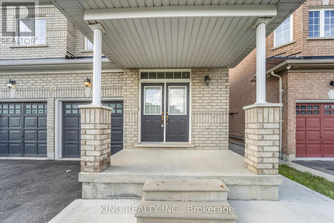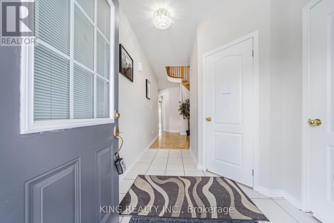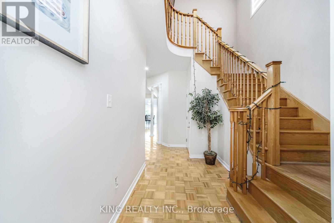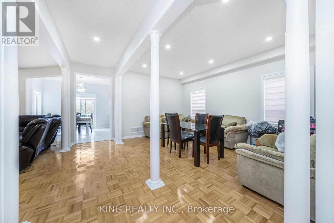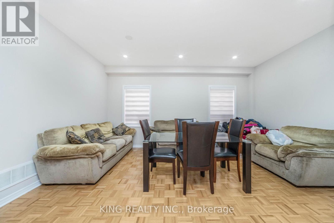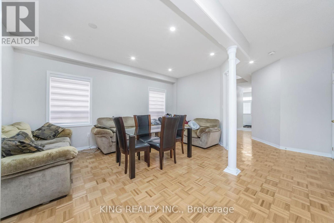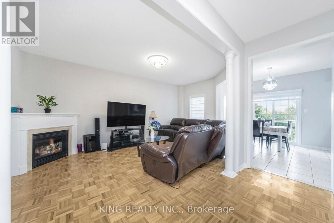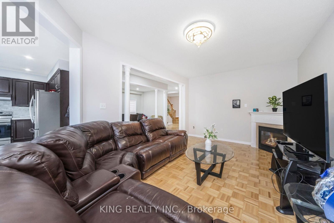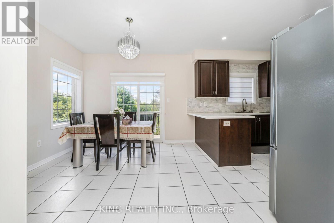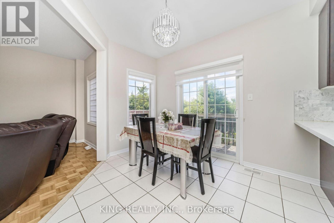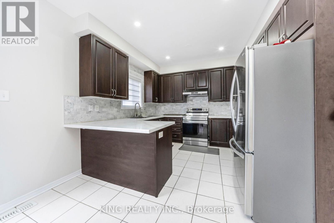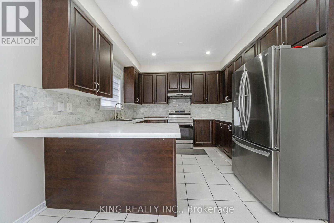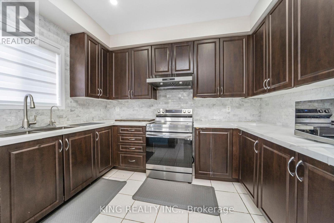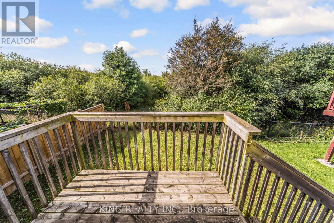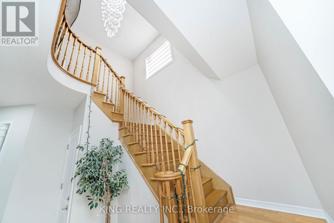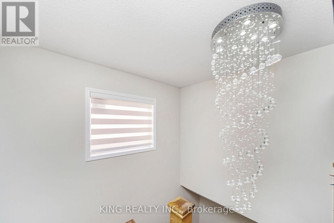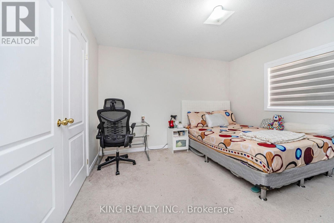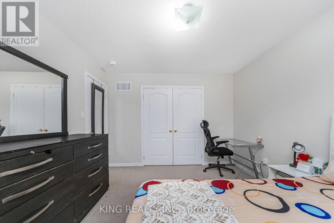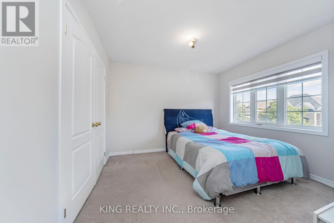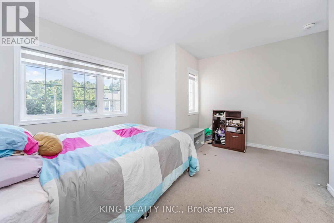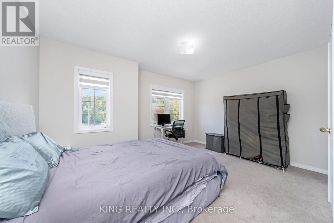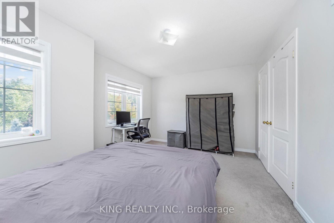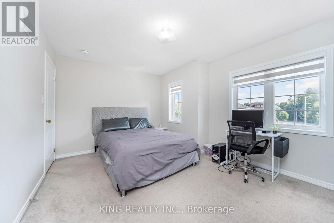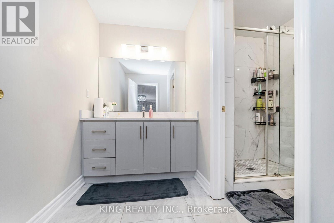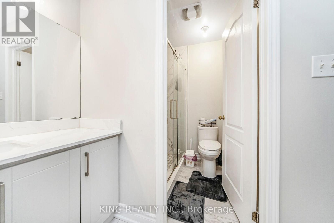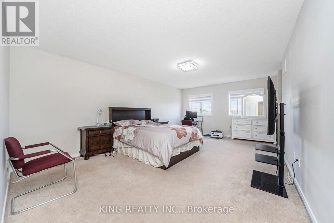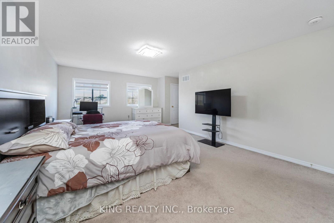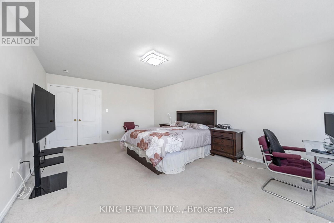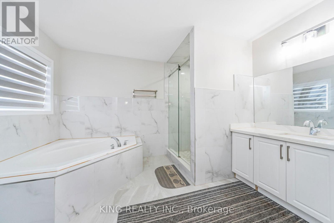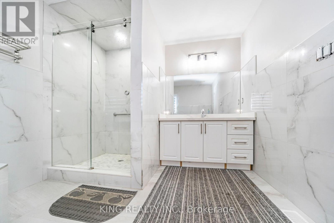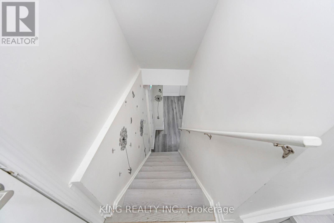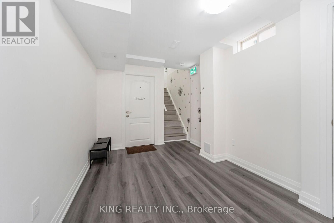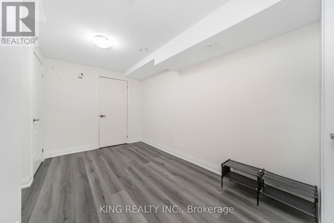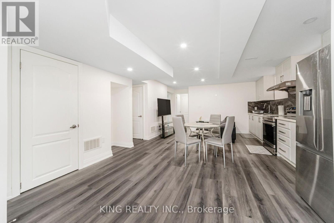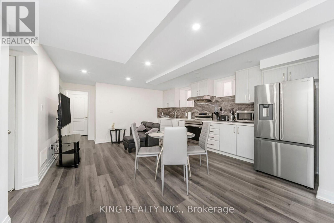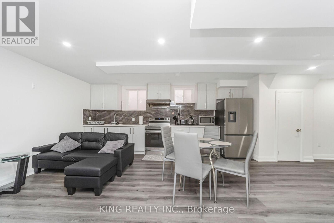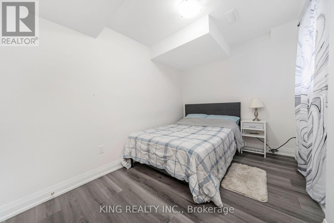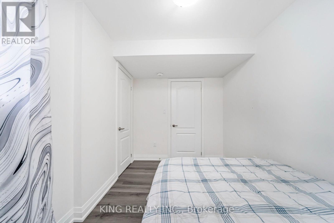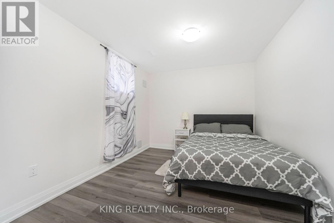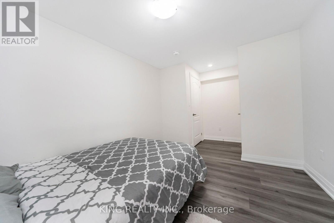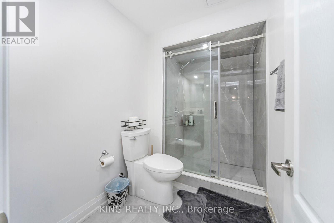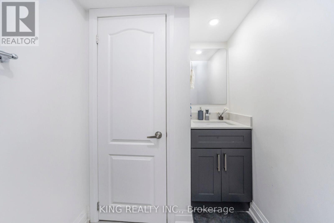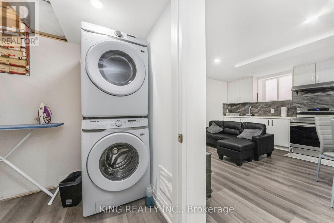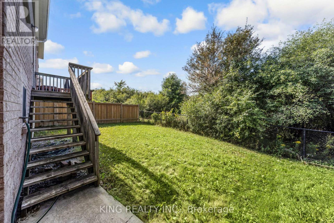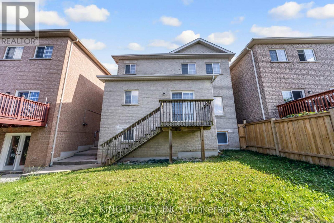59 Haviland Circle Brampton, Ontario L6R 0T7
$1,499,990
Beautifully finished 2-bedroom furnished legal basement located on a premium ravine lot built by Bay Crest Homes. This bright and spacious unit features large windows with stunning ravine views, a separate side entrance, and a walk-up for added convenience. Enjoy an upgraded kitchen with modern cabinetry, a functional layout, and quality finishes throughout. The home also includes 9 ft ceilings on the main floor, main floor laundry, direct garage access, and a double door front entry. A perfect blend of comfort, style, and privacy in a highly desirable location.***Furniture is included, offering a move-in ready*** (id:61852)
Property Details
| MLS® Number | W12370574 |
| Property Type | Single Family |
| Community Name | Sandringham-Wellington |
| EquipmentType | Water Heater, Water Heater - Tankless |
| Features | Ravine |
| ParkingSpaceTotal | 6 |
| RentalEquipmentType | Water Heater, Water Heater - Tankless |
Building
| BathroomTotal | 3 |
| BedroomsAboveGround | 4 |
| BedroomsTotal | 4 |
| Age | New Building |
| Appliances | Blinds, Dishwasher, Dryer, Furniture, Stove, Washer, Water Softener, Refrigerator |
| BasementFeatures | Separate Entrance |
| BasementType | Full |
| ConstructionStyleAttachment | Detached |
| CoolingType | None |
| ExteriorFinish | Brick |
| FireplacePresent | Yes |
| FlooringType | Parquet, Ceramic, Carpeted |
| FoundationType | Concrete |
| HalfBathTotal | 1 |
| HeatingFuel | Natural Gas |
| HeatingType | Forced Air |
| StoriesTotal | 2 |
| SizeInterior | 2500 - 3000 Sqft |
| Type | House |
| UtilityWater | Municipal Water |
Parking
| Attached Garage | |
| Garage |
Land
| Acreage | No |
| Sewer | Sanitary Sewer |
| SizeDepth | 98 Ft ,9 In |
| SizeFrontage | 38 Ft ,1 In |
| SizeIrregular | 38.1 X 98.8 Ft ; Regular |
| SizeTotalText | 38.1 X 98.8 Ft ; Regular|under 1/2 Acre |
| ZoningDescription | Residential |
Rooms
| Level | Type | Length | Width | Dimensions |
|---|---|---|---|---|
| Second Level | Primary Bedroom | 6.09 m | 4.14 m | 6.09 m x 4.14 m |
| Second Level | Bedroom 2 | 4.38 m | 3.41 m | 4.38 m x 3.41 m |
| Second Level | Bedroom 3 | 4.14 m | 3.41 m | 4.14 m x 3.41 m |
| Second Level | Bedroom 4 | 3.75 m | 3.35 m | 3.75 m x 3.35 m |
| Main Level | Living Room | 5.12 m | 3.35 m | 5.12 m x 3.35 m |
| Main Level | Dining Room | 5.12 m | 3.35 m | 5.12 m x 3.35 m |
| Main Level | Family Room | 5.97 m | 3.66 m | 5.97 m x 3.66 m |
| Main Level | Kitchen | 3.04 m | 3.35 m | 3.04 m x 3.35 m |
| Main Level | Eating Area | 3.35 m | 3.35 m | 3.35 m x 3.35 m |
Utilities
| Cable | Installed |
| Electricity | Installed |
| Sewer | Installed |
Interested?
Contact us for more information
Johnson Uwabor
Salesperson
59 First Gulf Blvd #2
Brampton, Ontario L6W 4T8
