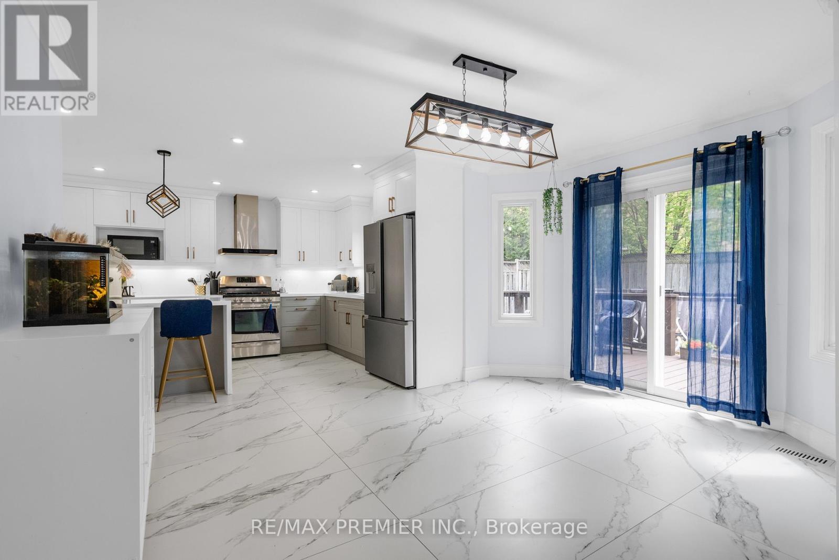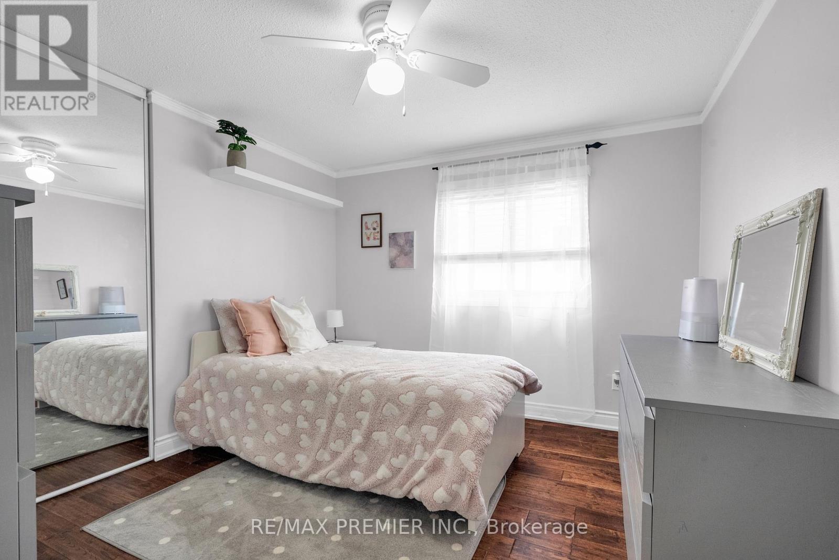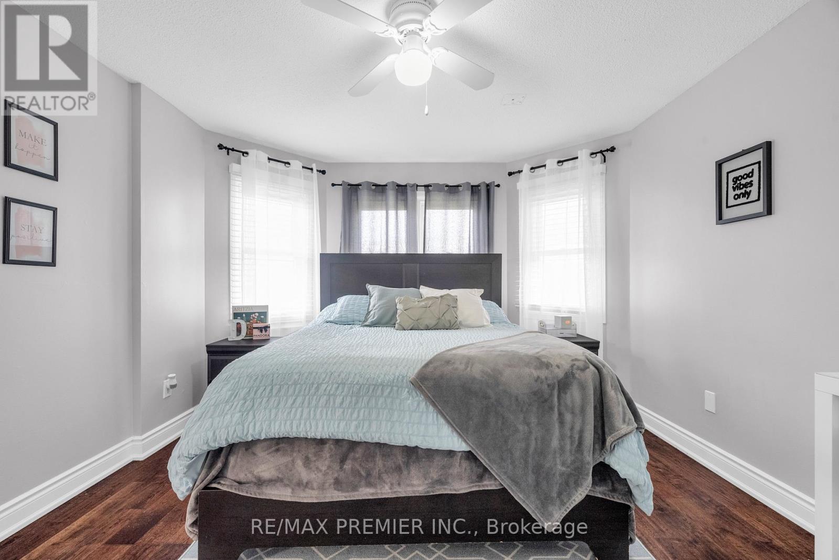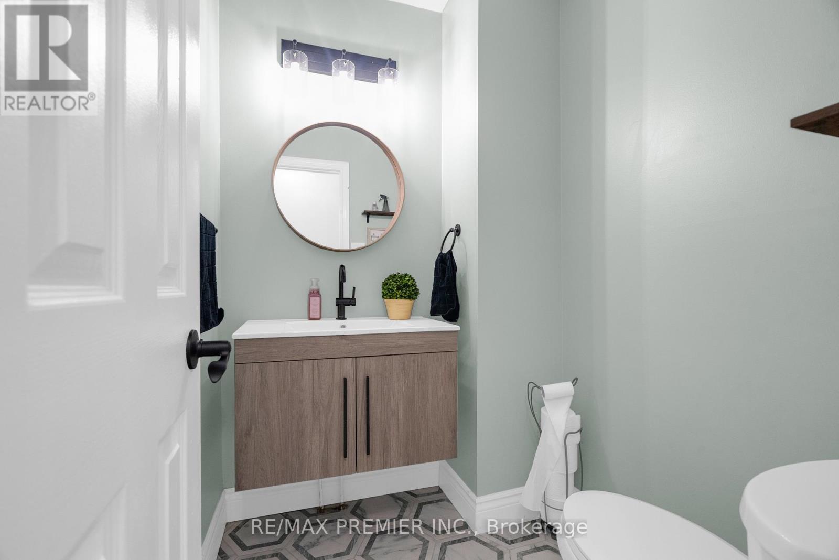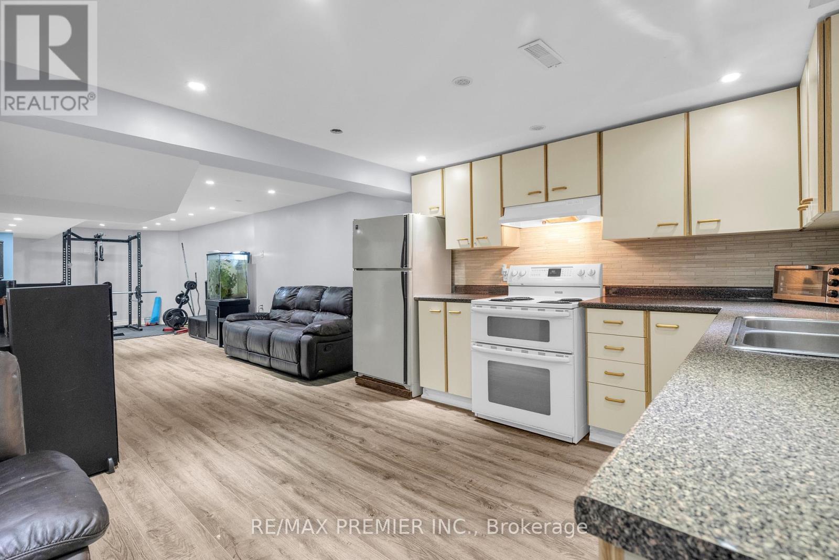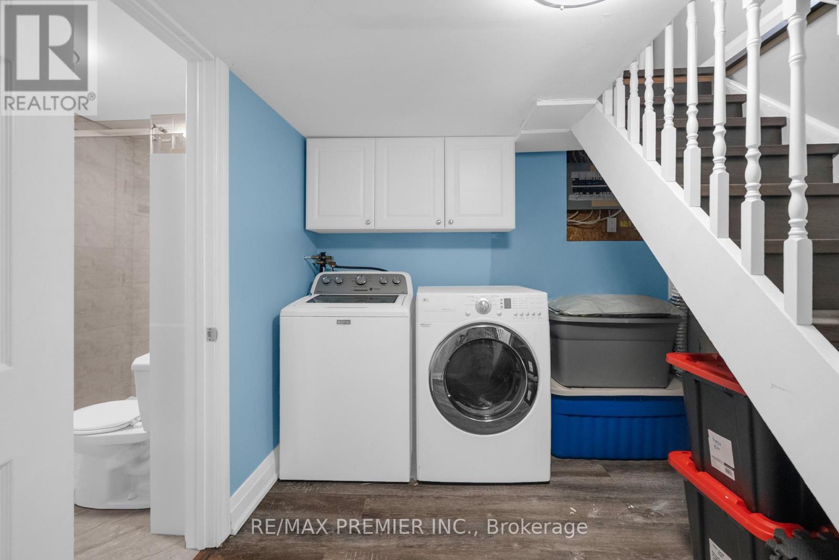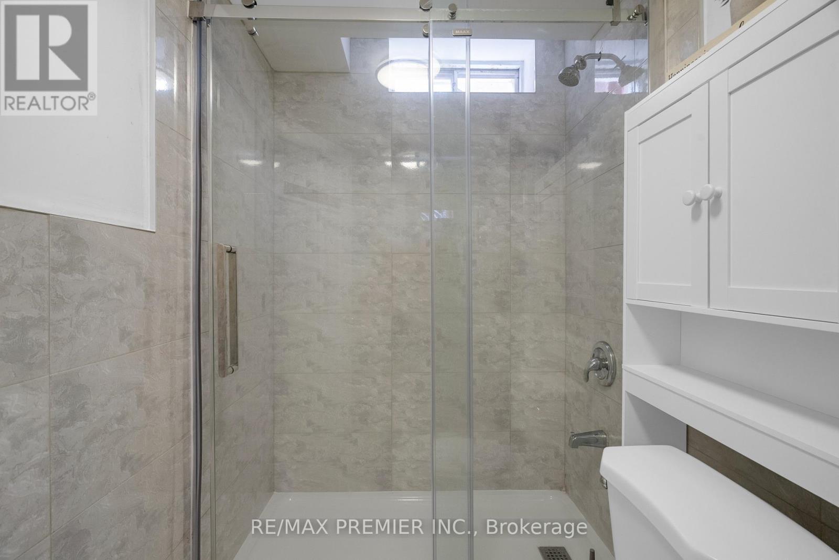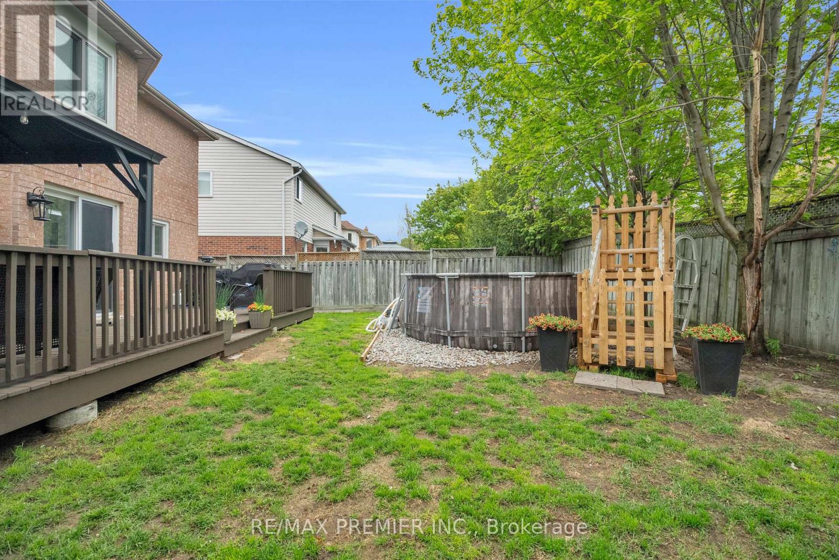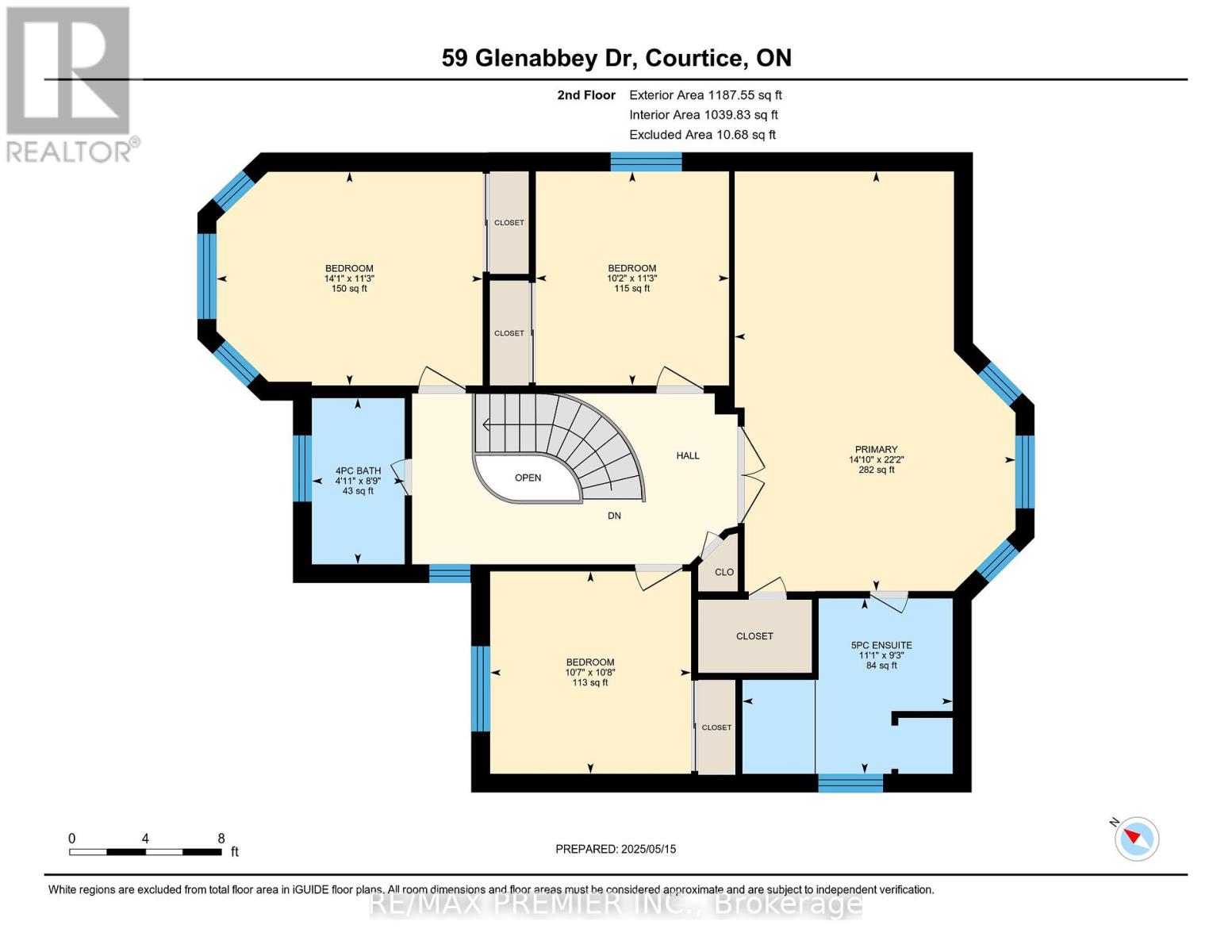59 Glenabbey Drive Clarington, Ontario L1E 2B5
$999,888
This immaculate 4+1 bedroom home boasts over 3,000 square feet of beautifully finished living space, ideal for the growing family and savvy house hackers. The entire main floor has been completely redone, offering a fresh, modern layout that combines everyday functionality with elevated design.At the heart of the home is a designer kitchen featuring quartz countertops, stainless steel appliances, custom backsplash, brand-new cabinetry, and an oversized island with breakfast bar perfect for gatherings and daily living. Coffered ceilings, pot lights, and premium flooring create a refined yet welcoming atmosphere.Walk out to a large deck and private, pool-sized backyard a rare opportunity to create your own outdoor retreat.The finished basement with a separate entrance includes a full kitchen, spacious bedroom, bathroom, private laundry, and a flexible layout great for guests, work-from-home space, or additional living options.Updates include a new roof, new windows, and upgraded flooring throughout. Conveniently located just minutes from Hwy 401, Hwy 407, top schools, major shopping centres, and future area developments, this move-in-ready home checks every box for comfort, style, and long-term value as a smart investment and a perfect family residence! (id:61852)
Property Details
| MLS® Number | E12170064 |
| Property Type | Single Family |
| Community Name | Courtice |
| EquipmentType | Water Heater |
| Features | Carpet Free |
| ParkingSpaceTotal | 6 |
| PoolType | Above Ground Pool |
| RentalEquipmentType | Water Heater |
Building
| BathroomTotal | 4 |
| BedroomsAboveGround | 4 |
| BedroomsBelowGround | 1 |
| BedroomsTotal | 5 |
| Appliances | All, Dryer, Washer, Window Coverings |
| BasementDevelopment | Finished |
| BasementType | N/a (finished) |
| ConstructionStyleAttachment | Detached |
| CoolingType | Central Air Conditioning |
| ExteriorFinish | Brick |
| FlooringType | Hardwood, Laminate, Porcelain Tile |
| FoundationType | Poured Concrete |
| HalfBathTotal | 1 |
| HeatingFuel | Natural Gas |
| HeatingType | Forced Air |
| StoriesTotal | 2 |
| SizeInterior | 2000 - 2500 Sqft |
| Type | House |
| UtilityWater | Municipal Water |
Parking
| Attached Garage | |
| Garage |
Land
| Acreage | No |
| Sewer | Sanitary Sewer |
| SizeDepth | 105 Ft ,1 In |
| SizeFrontage | 53 Ft ,4 In |
| SizeIrregular | 53.4 X 105.1 Ft |
| SizeTotalText | 53.4 X 105.1 Ft |
| ZoningDescription | R1 |
Rooms
| Level | Type | Length | Width | Dimensions |
|---|---|---|---|---|
| Second Level | Primary Bedroom | 6.75 m | 4.52 m | 6.75 m x 4.52 m |
| Second Level | Bedroom 2 | 3.26 m | 3.23 m | 3.26 m x 3.23 m |
| Second Level | Bedroom 3 | 3.44 m | 4.28 m | 3.44 m x 4.28 m |
| Second Level | Bedroom 4 | 3.44 m | 3.11 m | 3.44 m x 3.11 m |
| Basement | Recreational, Games Room | 5.99 m | 7.9 m | 5.99 m x 7.9 m |
| Basement | Bedroom 5 | 2.94 m | 2.98 m | 2.94 m x 2.98 m |
| Basement | Kitchen | 3.16 m | 3.69 m | 3.16 m x 3.69 m |
| Main Level | Dining Room | 2.99 m | 4.32 m | 2.99 m x 4.32 m |
| Main Level | Family Room | 3.19 m | 5.49 m | 3.19 m x 5.49 m |
| Main Level | Kitchen | 3.42 m | 5.27 m | 3.42 m x 5.27 m |
| Main Level | Living Room | 3.42 m | 5.27 m | 3.42 m x 5.27 m |
https://www.realtor.ca/real-estate/28359814/59-glenabbey-drive-clarington-courtice-courtice
Interested?
Contact us for more information
Mark Harris
Salesperson
9100 Jane St Bldg L #77
Vaughan, Ontario L4K 0A4







