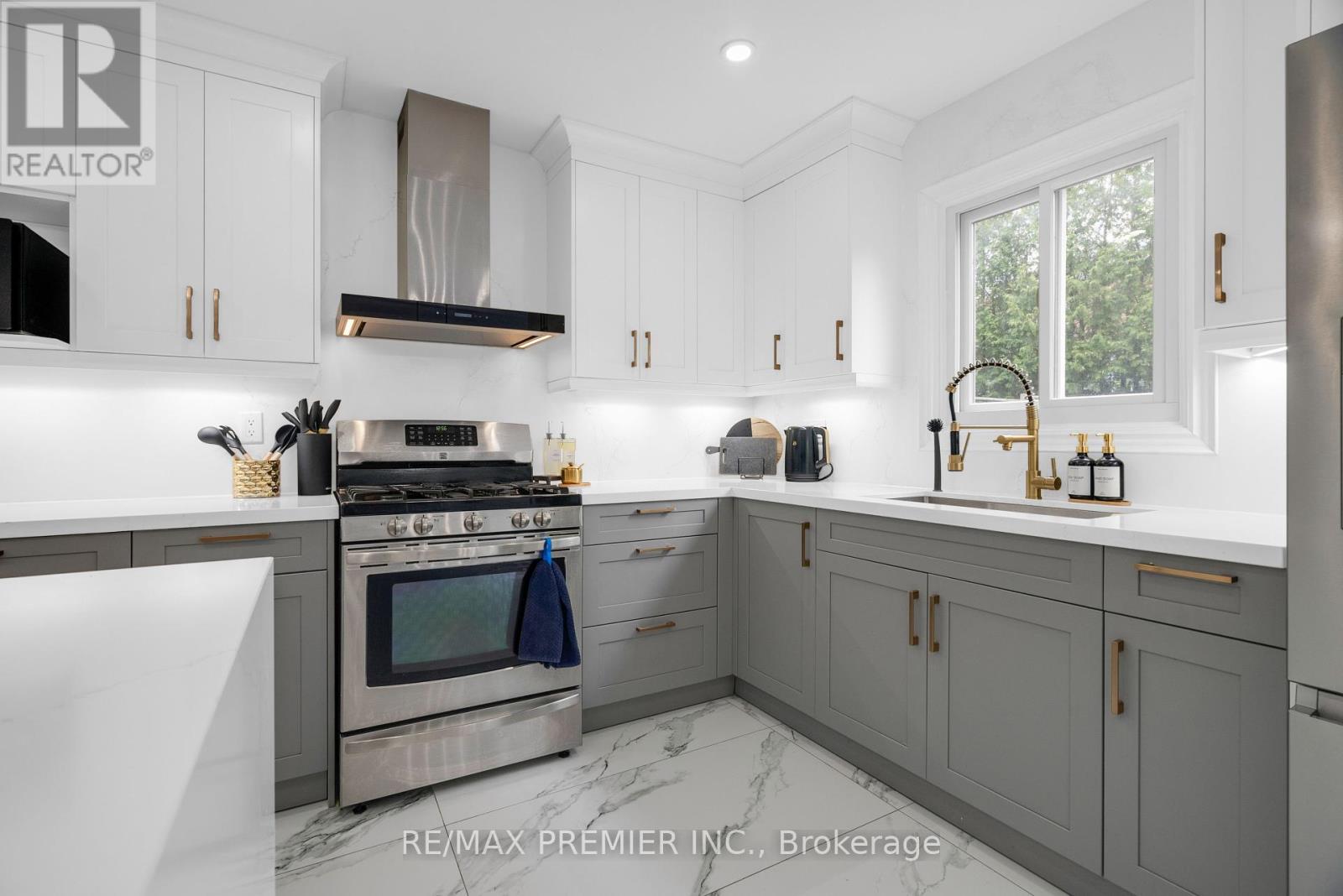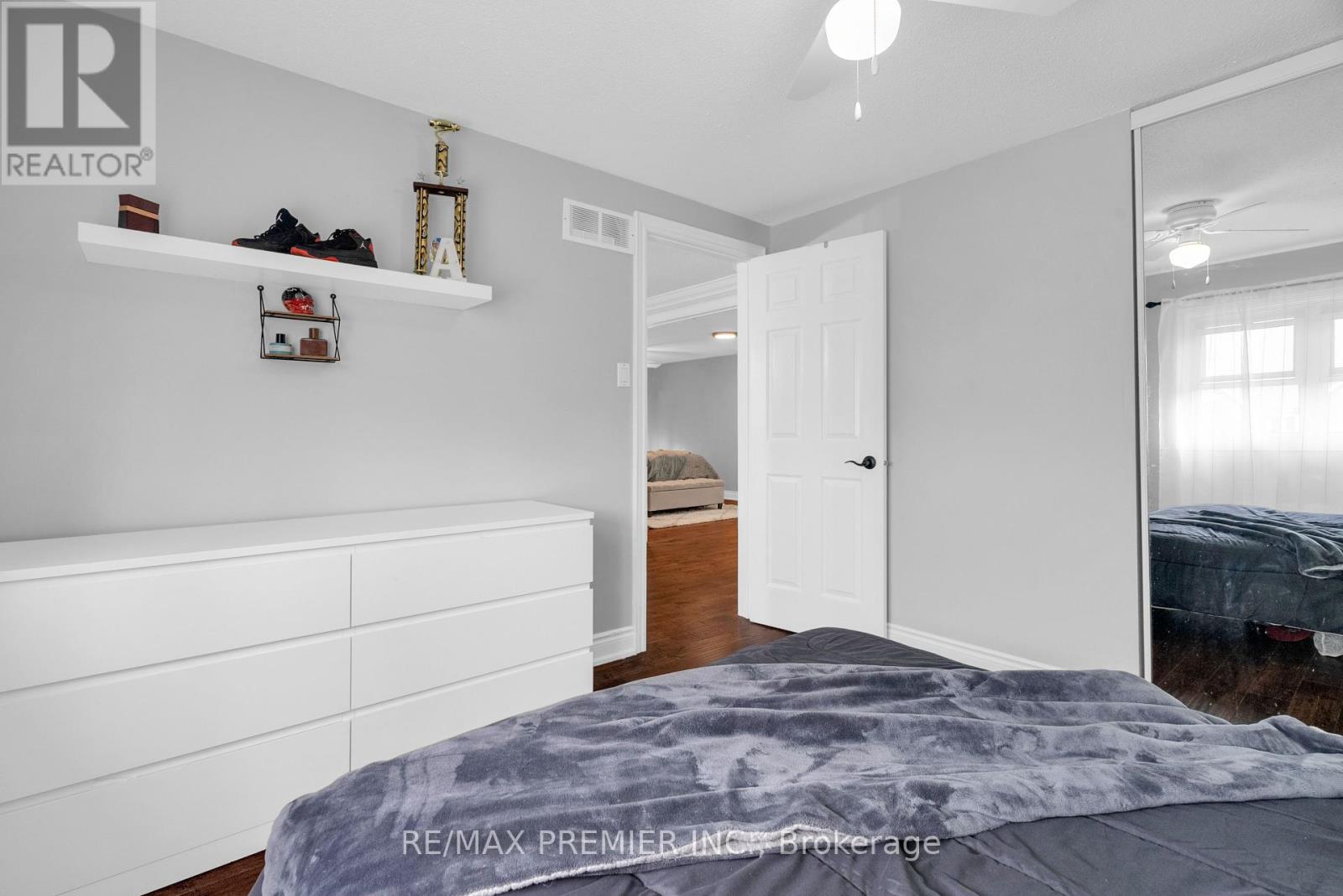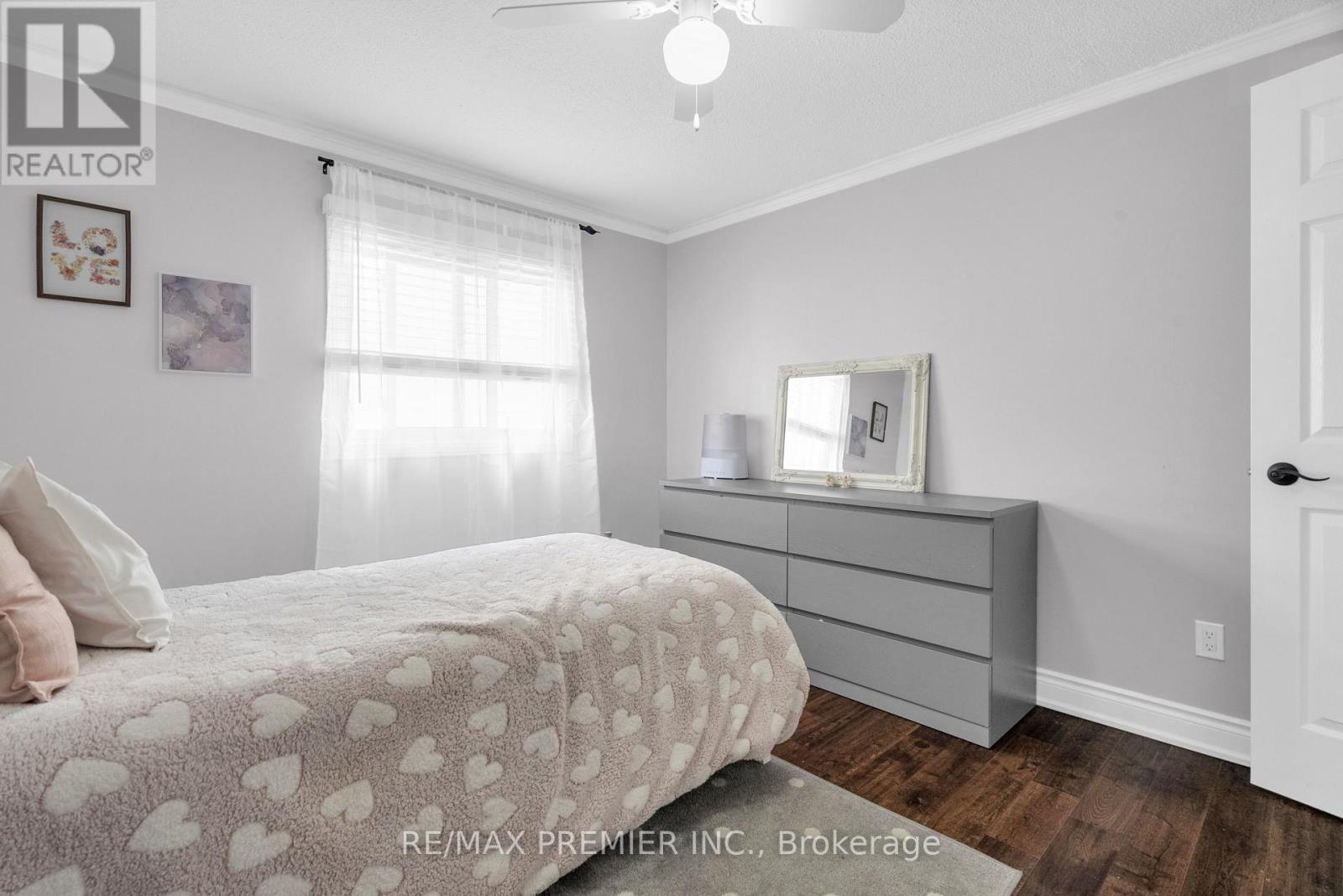59 Glenabbey Drive Clarington, Ontario L1E 2B5
$1,249,000
Turn-key 4-bedroom home with a fully remodeled main floor and a spacious in-law suite in the finished basement perfect as a mortgage helper! Enjoy a brand new kitchen, open-concept living and dining space with coffered ceilings, pot lights, and modern finishes throughout. Walk out to a large deck and private backyard ideal for entertaining. Updates include a new roof, new windows, and upgraded flooring. Basement apartment features a separate entrance, full kitchen, its own laundry, and a large bedroom ideal for extended family or rental income. Located minutes from Hwy 401, top schools, shopping plazas, and exciting new developments in the area. (id:61852)
Property Details
| MLS® Number | E12152350 |
| Property Type | Single Family |
| Community Name | Courtice |
| Features | Carpet Free |
| ParkingSpaceTotal | 6 |
Building
| BathroomTotal | 4 |
| BedroomsAboveGround | 4 |
| BedroomsBelowGround | 1 |
| BedroomsTotal | 5 |
| BasementDevelopment | Finished |
| BasementType | N/a (finished) |
| ConstructionStyleAttachment | Detached |
| CoolingType | Central Air Conditioning |
| ExteriorFinish | Brick |
| FlooringType | Hardwood, Laminate, Porcelain Tile |
| FoundationType | Poured Concrete |
| HalfBathTotal | 1 |
| HeatingFuel | Natural Gas |
| HeatingType | Forced Air |
| StoriesTotal | 2 |
| SizeInterior | 2000 - 2500 Sqft |
| Type | House |
| UtilityWater | Municipal Water |
Parking
| Attached Garage | |
| Garage |
Land
| Acreage | No |
| Sewer | Sanitary Sewer |
| SizeDepth | 105 Ft ,1 In |
| SizeFrontage | 53 Ft ,4 In |
| SizeIrregular | 53.4 X 105.1 Ft |
| SizeTotalText | 53.4 X 105.1 Ft |
| ZoningDescription | R1 |
Rooms
| Level | Type | Length | Width | Dimensions |
|---|---|---|---|---|
| Second Level | Primary Bedroom | 6.75 m | 4.52 m | 6.75 m x 4.52 m |
| Second Level | Bedroom 2 | 3.26 m | 3.23 m | 3.26 m x 3.23 m |
| Second Level | Bedroom 3 | 3.44 m | 4.28 m | 3.44 m x 4.28 m |
| Second Level | Bedroom 4 | 3.44 m | 3.11 m | 3.44 m x 3.11 m |
| Basement | Recreational, Games Room | 5.99 m | 7.9 m | 5.99 m x 7.9 m |
| Basement | Bedroom 5 | 2.94 m | 2.98 m | 2.94 m x 2.98 m |
| Basement | Kitchen | 3.16 m | 3.69 m | 3.16 m x 3.69 m |
| Main Level | Dining Room | 2.99 m | 4.32 m | 2.99 m x 4.32 m |
| Main Level | Family Room | 3.19 m | 5.49 m | 3.19 m x 5.49 m |
| Main Level | Kitchen | 3.42 m | 5.27 m | 3.42 m x 5.27 m |
| Main Level | Living Room | 3.42 m | 5.27 m | 3.42 m x 5.27 m |
https://www.realtor.ca/real-estate/28321120/59-glenabbey-drive-clarington-courtice-courtice
Interested?
Contact us for more information
Mark Harris
Salesperson
9100 Jane St Bldg L #77
Vaughan, Ontario L4K 0A4



















































