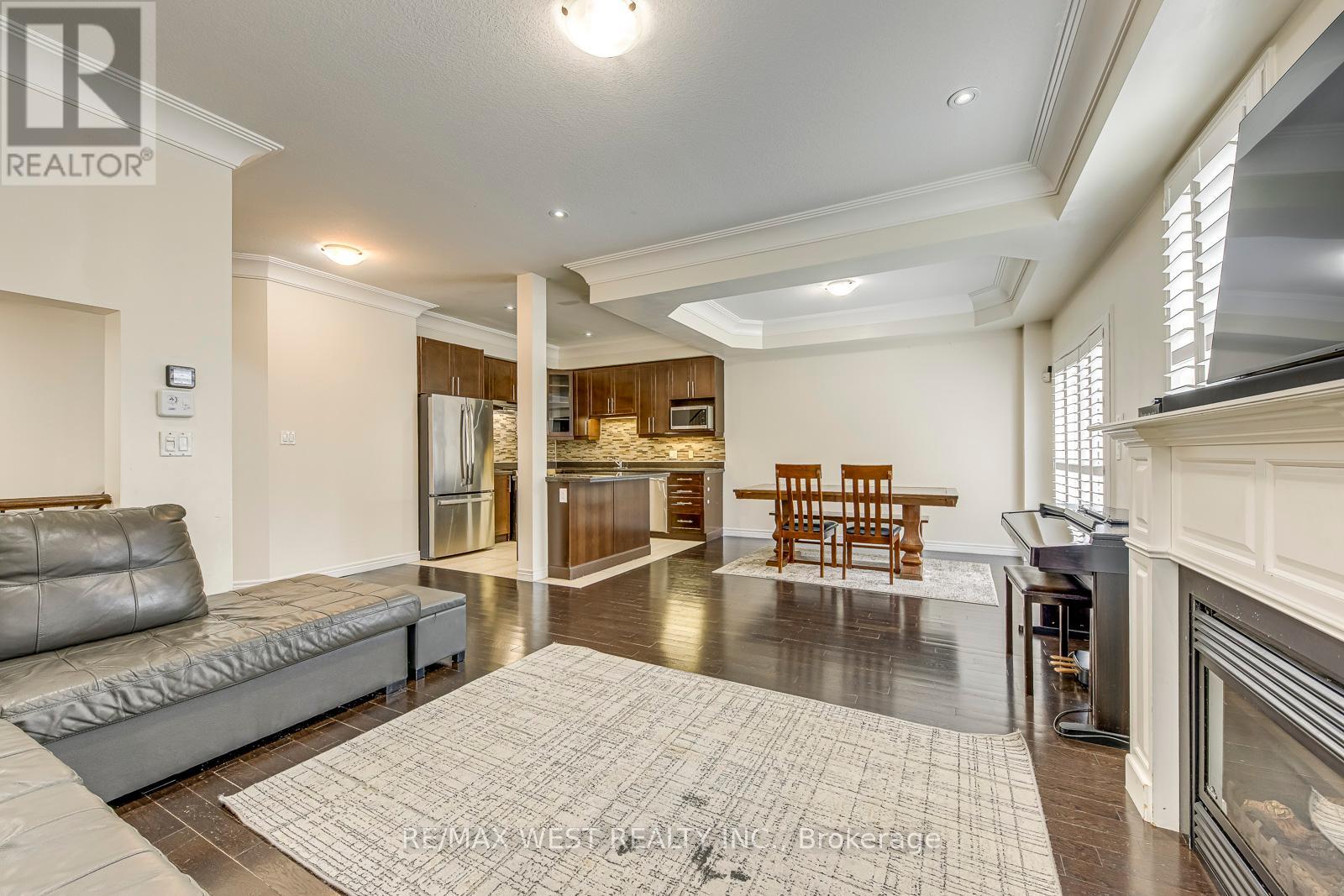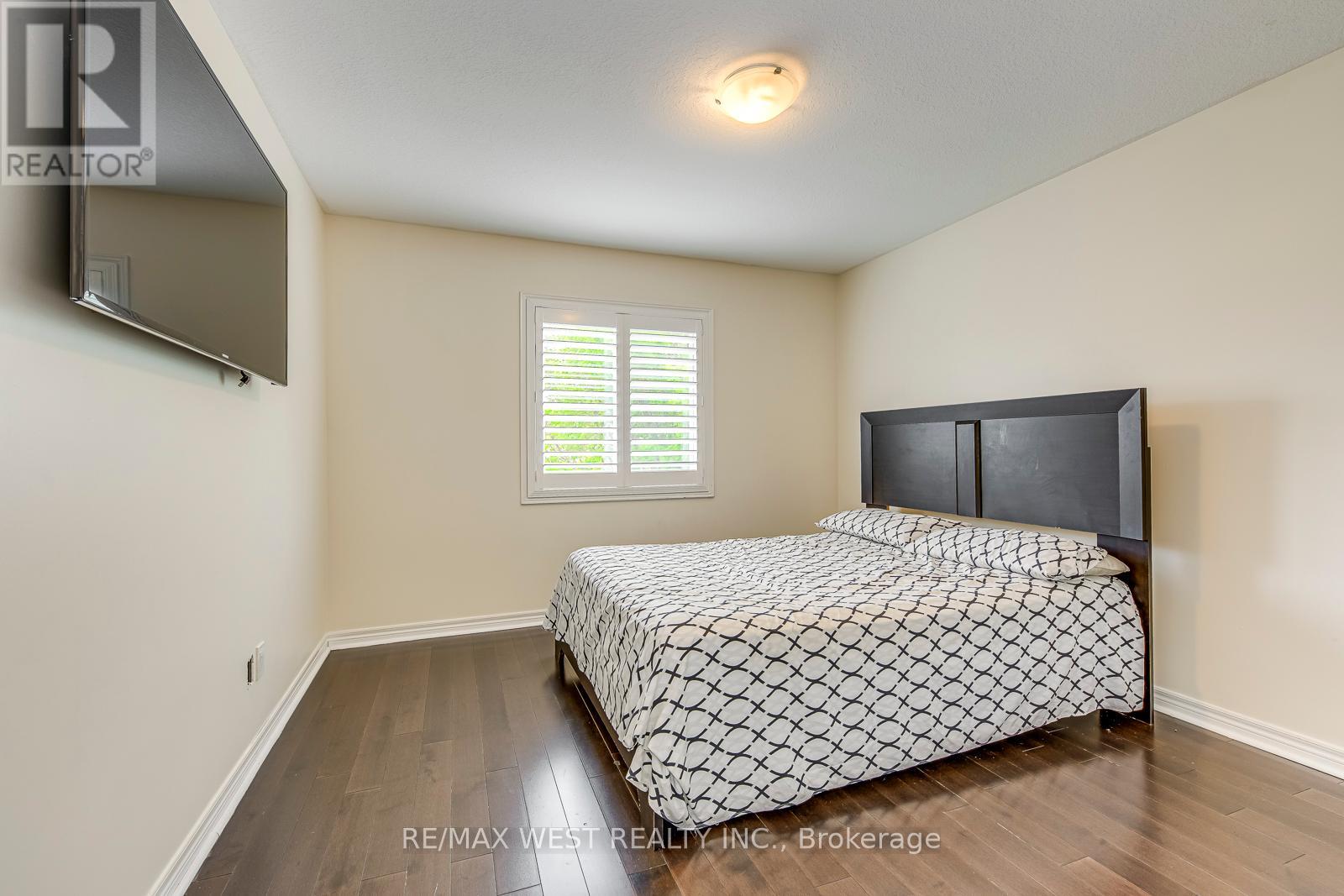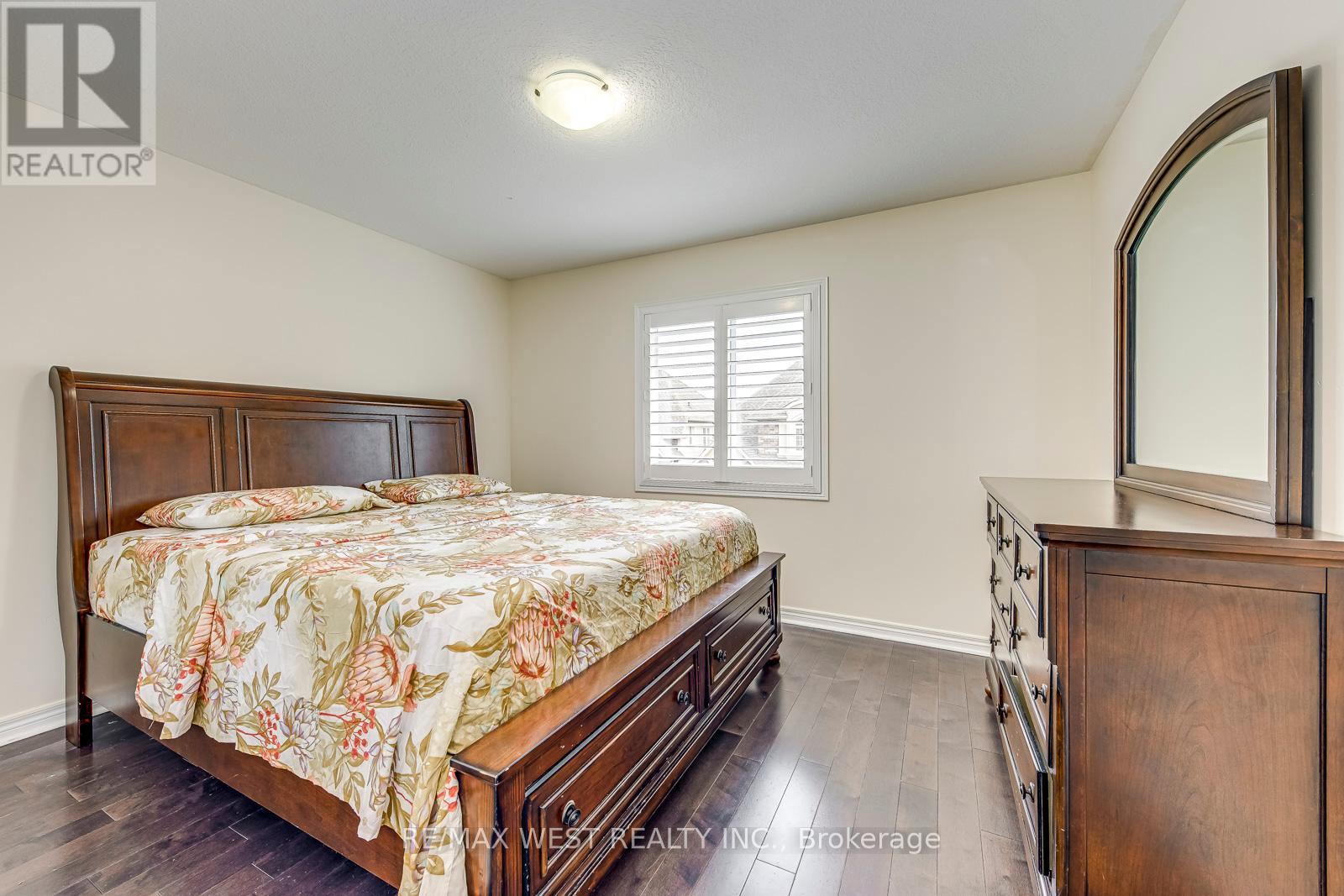59 Galileo Drive Hamilton, Ontario L8E 0H1
$849,000
Located in one of Stoney Creeks most desirable lakeside communities, this 3-bedroom, 4-bathroom semi-detached home offers a fantastic opportunity for anyone seeking comfort, convenience, and long term value. Just a short walk to the waterfront, this family-friendly neighbourhood is known for its quiet streets, scenic parks, and proximity to schools, shopping, and restaurants, all while offering easy access to major highways for commuters. Inside, the home features a functional layout with a warm and inviting main floor, a well-appointed kitchen with stone countertops and stainless steel appliances, and an open-concept living and dining area that flows to the backyard. Upstairs, the primary bedroom includes a walk-in closet and a private 3-piece ensuite, while two additional bedrooms share a full bath. The finished basement includes a kitchenette, rec area, and a full bathroomperfect for extended family, guests, or a home office. With a double car garage, parking for four vehicles, and all the essentials for comfortable living, this is your chance to get into a vibrant lakeside neighbourhood at an incredible value. (id:61852)
Property Details
| MLS® Number | X12185513 |
| Property Type | Single Family |
| Community Name | Stoney Creek |
| AmenitiesNearBy | Marina, Schools, Public Transit, Hospital |
| CommunityFeatures | Community Centre |
| Features | Carpet Free |
| ParkingSpaceTotal | 4 |
Building
| BathroomTotal | 4 |
| BedroomsAboveGround | 3 |
| BedroomsTotal | 3 |
| Age | 6 To 15 Years |
| Amenities | Fireplace(s) |
| Appliances | Central Vacuum, Dishwasher, Microwave, Stove, Window Coverings, Refrigerator |
| BasementDevelopment | Finished |
| BasementType | N/a (finished) |
| ConstructionStyleAttachment | Semi-detached |
| CoolingType | Central Air Conditioning |
| ExteriorFinish | Brick |
| FireplacePresent | Yes |
| FireplaceTotal | 1 |
| FlooringType | Ceramic, Hardwood, Laminate |
| FoundationType | Concrete |
| HalfBathTotal | 1 |
| HeatingFuel | Natural Gas |
| HeatingType | Forced Air |
| StoriesTotal | 2 |
| SizeInterior | 1500 - 2000 Sqft |
| Type | House |
| UtilityWater | Municipal Water |
Parking
| Attached Garage | |
| Garage |
Land
| Acreage | No |
| FenceType | Fenced Yard |
| LandAmenities | Marina, Schools, Public Transit, Hospital |
| Sewer | Sanitary Sewer |
| SizeDepth | 85 Ft ,9 In |
| SizeFrontage | 29 Ft ,7 In |
| SizeIrregular | 29.6 X 85.8 Ft |
| SizeTotalText | 29.6 X 85.8 Ft |
Rooms
| Level | Type | Length | Width | Dimensions |
|---|---|---|---|---|
| Second Level | Primary Bedroom | 4.67 m | 4 m | 4.67 m x 4 m |
| Second Level | Bedroom 2 | 3.58 m | 3.39 m | 3.58 m x 3.39 m |
| Second Level | Bedroom 3 | 3.67 m | 3.6 m | 3.67 m x 3.6 m |
| Basement | Recreational, Games Room | 7.06 m | 6.4 m | 7.06 m x 6.4 m |
| Basement | Office | 2.18 m | 2.08 m | 2.18 m x 2.08 m |
| Ground Level | Kitchen | 2.95 m | 2.96 m | 2.95 m x 2.96 m |
| Ground Level | Dining Room | 3.4 m | 3.15 m | 3.4 m x 3.15 m |
| Ground Level | Living Room | 5.9 m | 4 m | 5.9 m x 4 m |
https://www.realtor.ca/real-estate/28393721/59-galileo-drive-hamilton-stoney-creek-stoney-creek
Interested?
Contact us for more information
Helder Lopes Vieira
Salesperson
1678 Bloor St., West
Toronto, Ontario M6P 1A9
Maria Vieira
Broker
1678 Bloor St., West
Toronto, Ontario M6P 1A9











































