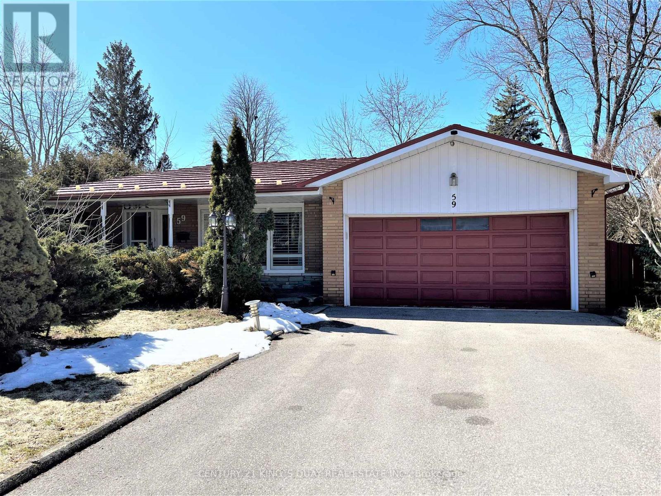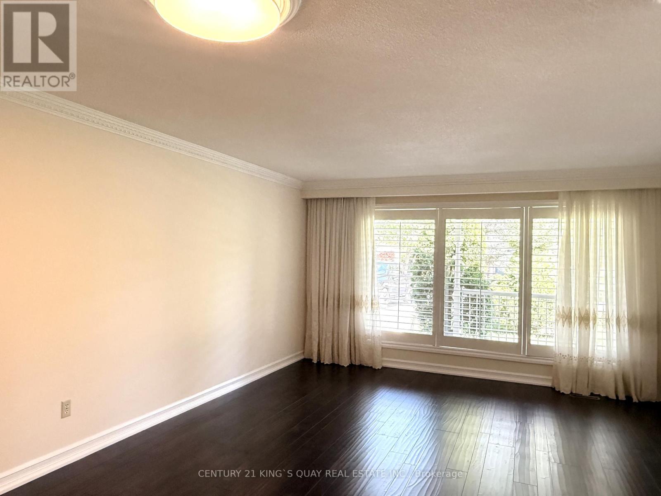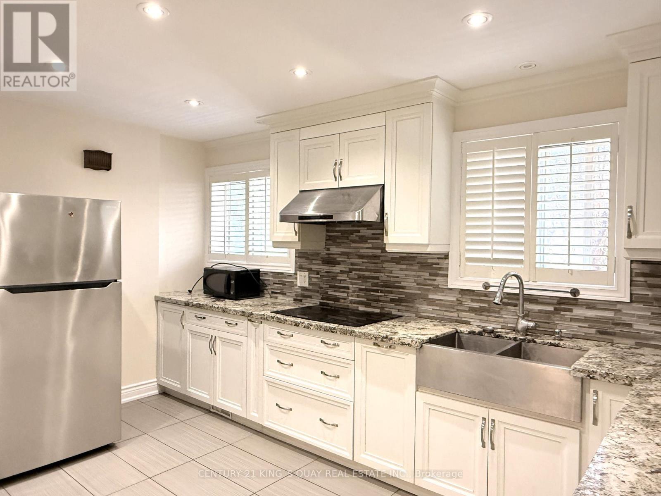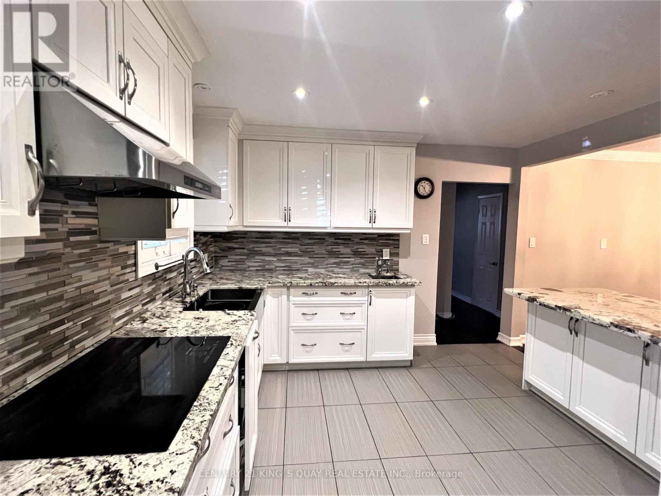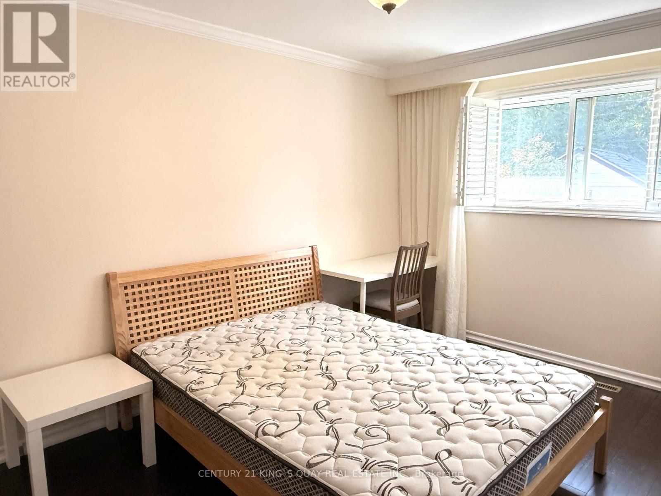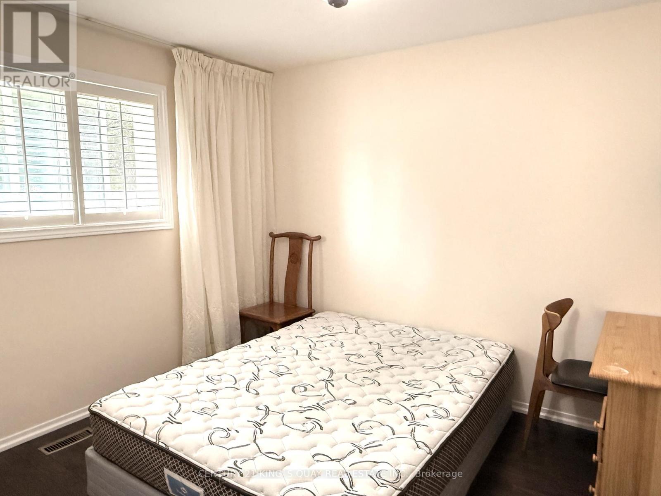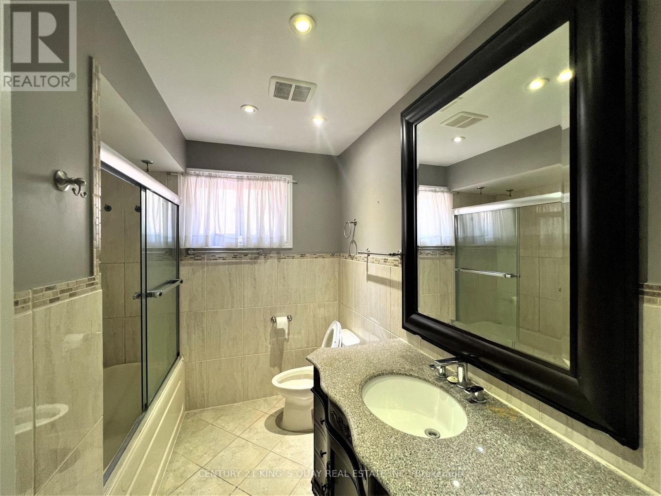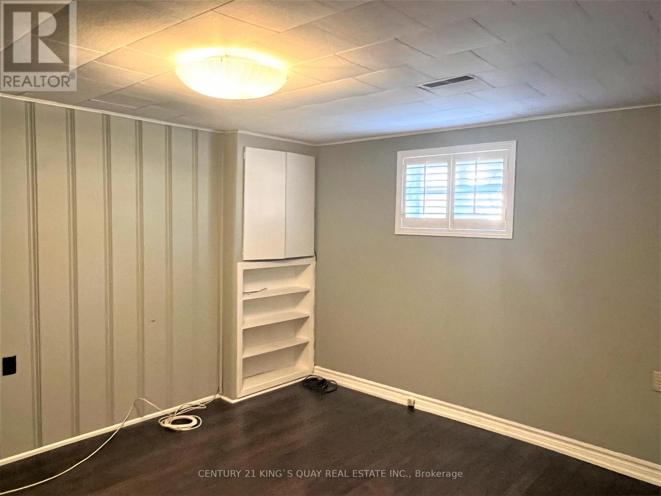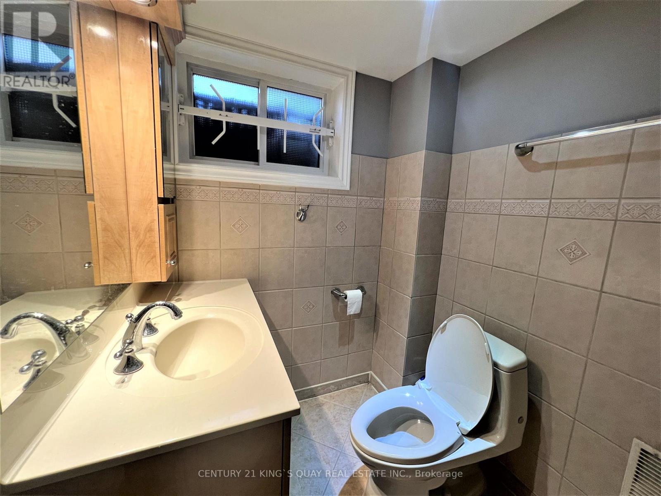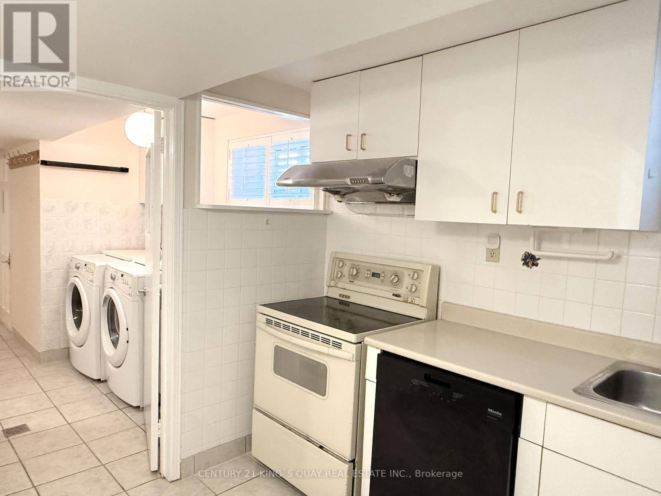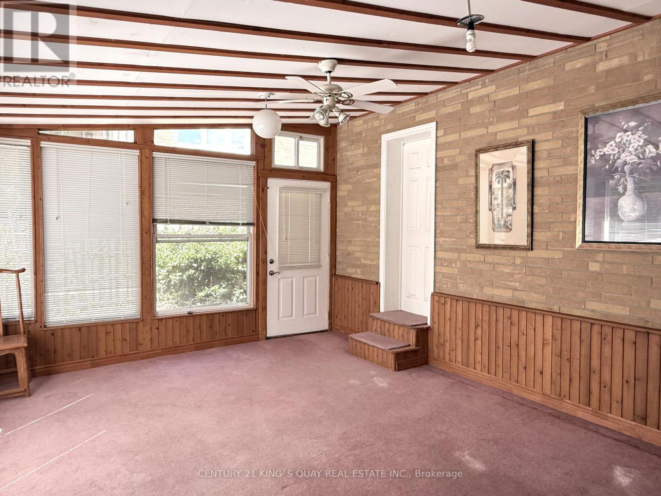59 Fonthill Boulevard Markham, Ontario L3R 1V5
5 Bedroom
2 Bathroom
1100 - 1500 sqft
Bungalow
Central Air Conditioning
Forced Air
$3,700 Monthly
A Home That Your Family Will Enjoy In Historic Village Of Unionville! . Newer Laminate Hrdwd Flrs, Friendly Painted T/O, Smooth Ceilings W/Crown Mldg With Finished Basement, Custom Kitchen W/Granite Counters, Newer Cabinets, Pantry, California Shutters, Newer S.S. Appliances. Walk To Beautiful Unionville Main St, Toogood Pond, Top School Zone (Unionville S.S) & Parks, Library. (id:61852)
Property Details
| MLS® Number | N12408215 |
| Property Type | Single Family |
| Neigbourhood | Unionville |
| Community Name | Unionville |
| AmenitiesNearBy | Public Transit, Schools |
| CommunityFeatures | Community Centre |
| EquipmentType | Water Heater |
| Features | Carpet Free, Guest Suite |
| ParkingSpaceTotal | 6 |
| RentalEquipmentType | Water Heater |
Building
| BathroomTotal | 2 |
| BedroomsAboveGround | 3 |
| BedroomsBelowGround | 2 |
| BedroomsTotal | 5 |
| Appliances | Garage Door Opener Remote(s), Oven - Built-in, Dryer, Freezer, Stove, Washer, Window Coverings, Two Refrigerators |
| ArchitecturalStyle | Bungalow |
| BasementFeatures | Apartment In Basement, Separate Entrance |
| BasementType | N/a |
| ConstructionStyleAttachment | Detached |
| CoolingType | Central Air Conditioning |
| ExteriorFinish | Brick |
| FlooringType | Ceramic, Laminate, Carpeted |
| FoundationType | Concrete |
| HeatingFuel | Natural Gas |
| HeatingType | Forced Air |
| StoriesTotal | 1 |
| SizeInterior | 1100 - 1500 Sqft |
| Type | House |
| UtilityWater | Municipal Water |
Parking
| Garage |
Land
| Acreage | No |
| FenceType | Fenced Yard |
| LandAmenities | Public Transit, Schools |
| Sewer | Sanitary Sewer |
| SizeDepth | 117 Ft ,6 In |
| SizeFrontage | 64 Ft ,6 In |
| SizeIrregular | 64.5 X 117.5 Ft |
| SizeTotalText | 64.5 X 117.5 Ft |
| SurfaceWater | Lake/pond |
Rooms
| Level | Type | Length | Width | Dimensions |
|---|---|---|---|---|
| Basement | Kitchen | 4.5 m | 2.8 m | 4.5 m x 2.8 m |
| Basement | Bedroom | 3.6 m | 4 m | 3.6 m x 4 m |
| Basement | Bedroom | 3.3 m | 2.9 m | 3.3 m x 2.9 m |
| Basement | Recreational, Games Room | 7 m | 3.9 m | 7 m x 3.9 m |
| Main Level | Dining Room | 2.94 m | 2.68 m | 2.94 m x 2.68 m |
| Main Level | Kitchen | 3.6 m | 2.66 m | 3.6 m x 2.66 m |
| Main Level | Sunroom | 5.4 m | 4.2 m | 5.4 m x 4.2 m |
| Main Level | Primary Bedroom | 4.36 m | 3.25 m | 4.36 m x 3.25 m |
| Main Level | Bedroom 2 | 3.33 m | 2.53 m | 3.33 m x 2.53 m |
| Main Level | Bedroom 3 | 3.75 m | 3.32 m | 3.75 m x 3.32 m |
Utilities
| Cable | Installed |
| Electricity | Installed |
| Sewer | Installed |
https://www.realtor.ca/real-estate/28873018/59-fonthill-boulevard-markham-unionville-unionville
Interested?
Contact us for more information
Tracy Chen
Broker
Century 21 King's Quay Real Estate Inc.
7303 Warden Ave #101
Markham, Ontario L3R 5Y6
7303 Warden Ave #101
Markham, Ontario L3R 5Y6
