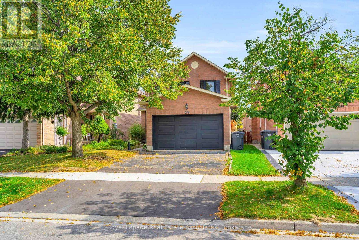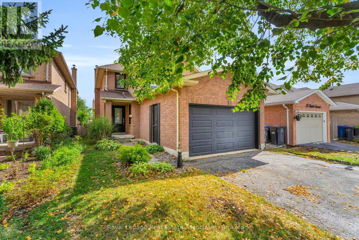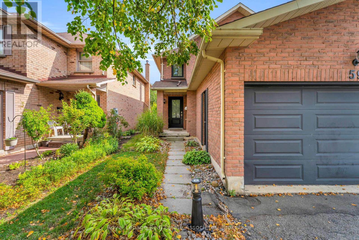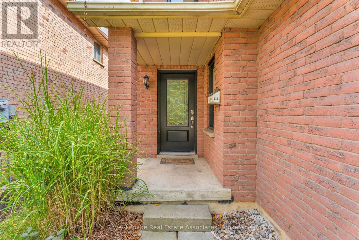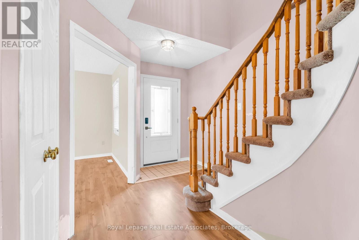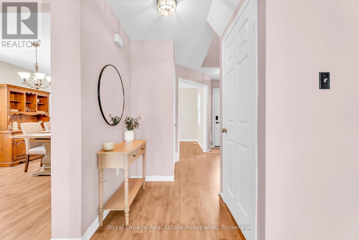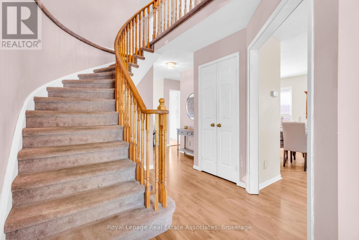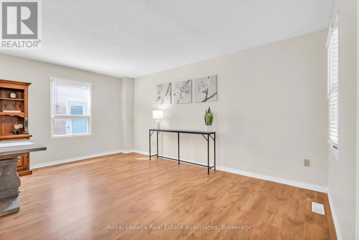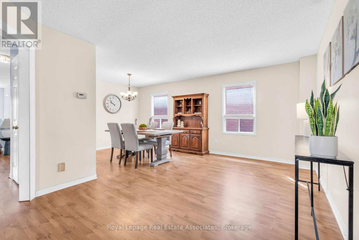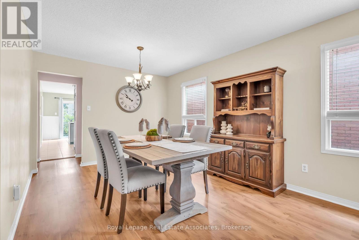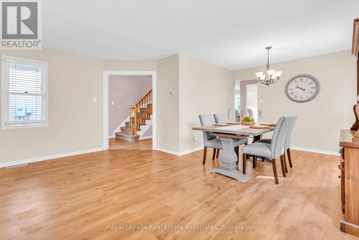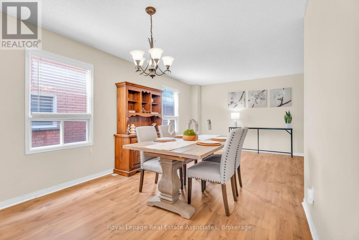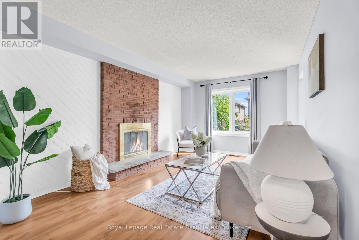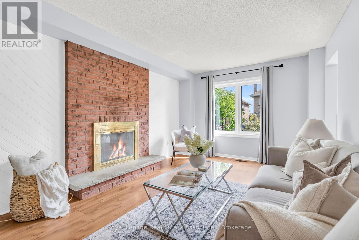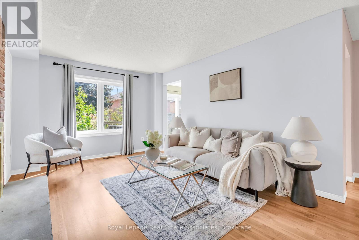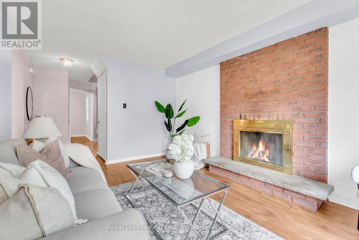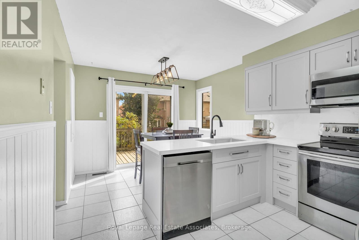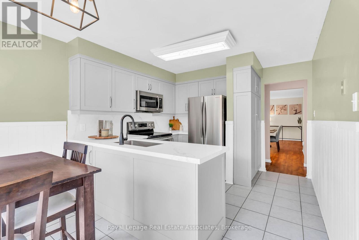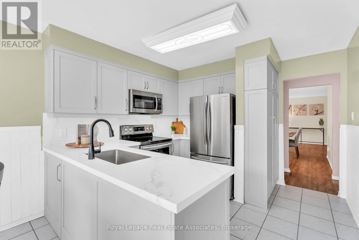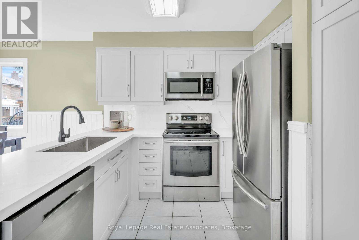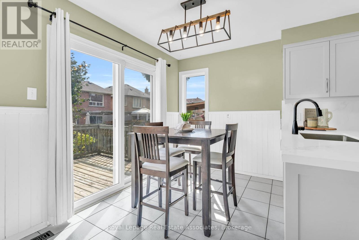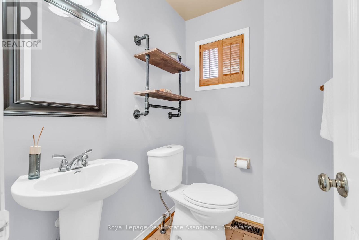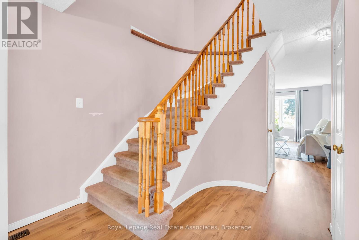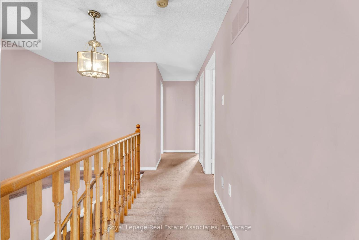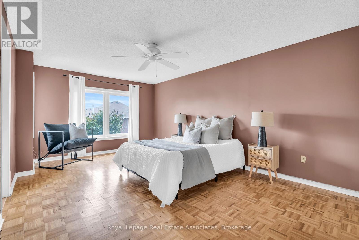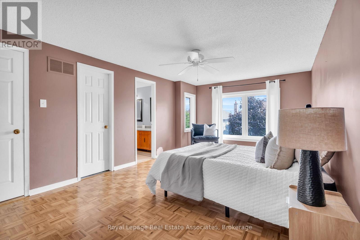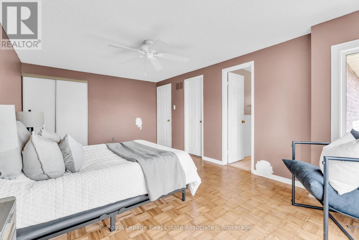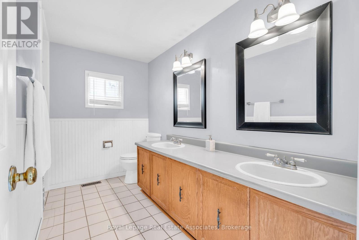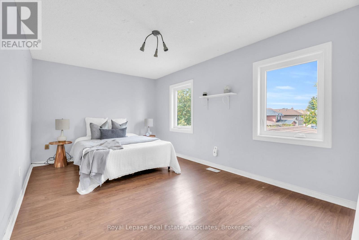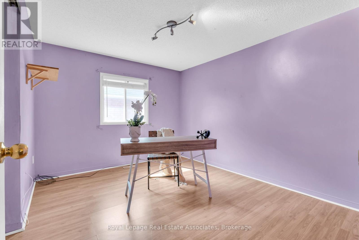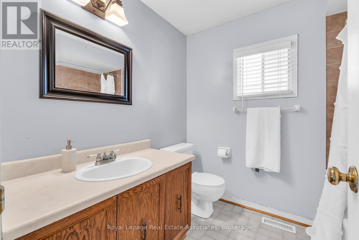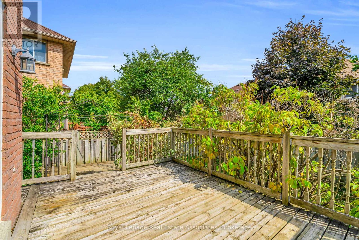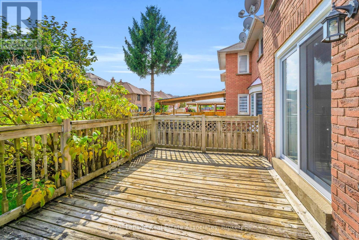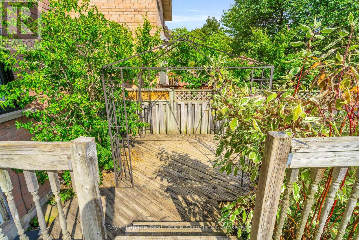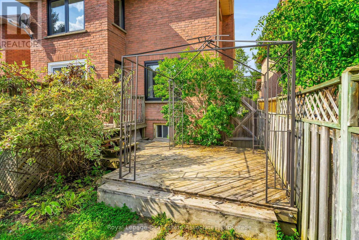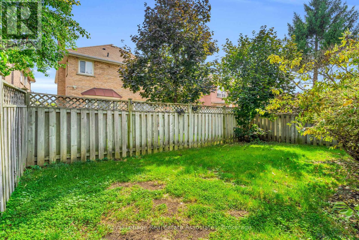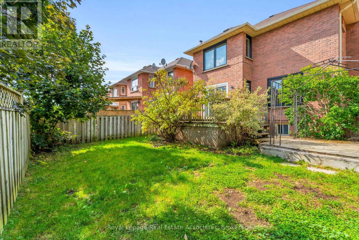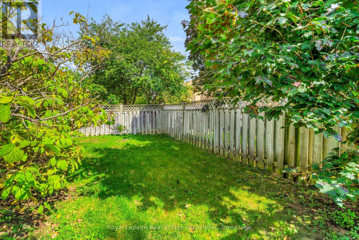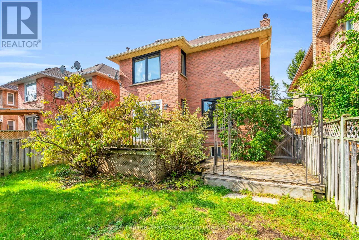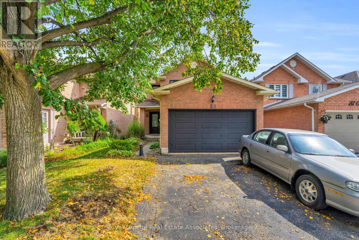59 Cheviot Crescent Brampton, Ontario L6Z 4G8
$819,000
Welcome to this 3-bedroom, 3-bathroom home in Bramptons highly sought-after Heartlake community. Offering 1,867 sq. ft. of living space, this property features a spacious family room with a cozy wood-burning fireplace, an updated kitchen with granite countertops, stainless steel appliances, ceramic tile flooring, and walkout to a two-tiered deck with gazebo in the fully fenced backyard. The main floor boasts laminate flooring throughout and a convenient 2-piece powder room. Upstairs, the primary bedroom has his-and-her closets including a walk in closet and a 3-piece ensuite with walk-in shower and double sinks, while two additional spacious bedrooms are served by a 4-piece bath. Laminate flooring extends through all bedrooms. Recent updates include several windows (Spring 2024), new stand up shower in ensuite, new sliding back door and a new front door. The basement is partially finished, offering additional living space and storage. Complete with a 2-car garage and parking for 2 more on the driveway, this home is ideally located close to schools, parks, shopping, and transit. (id:61852)
Open House
This property has open houses!
5:00 pm
Ends at:7:00 pm
11:00 am
Ends at:1:00 pm
Property Details
| MLS® Number | W12433876 |
| Property Type | Single Family |
| Community Name | Heart Lake East |
| AmenitiesNearBy | Public Transit, Schools, Park |
| CommunityFeatures | Community Centre |
| EquipmentType | Water Heater |
| ParkingSpaceTotal | 4 |
| RentalEquipmentType | Water Heater |
Building
| BathroomTotal | 3 |
| BedroomsAboveGround | 3 |
| BedroomsTotal | 3 |
| Age | 31 To 50 Years |
| Amenities | Fireplace(s) |
| Appliances | Water Heater, Dishwasher, Dryer, Microwave, Stove, Washer, Window Coverings, Refrigerator |
| BasementDevelopment | Partially Finished |
| BasementType | Full (partially Finished) |
| ConstructionStyleAttachment | Detached |
| CoolingType | Central Air Conditioning |
| ExteriorFinish | Brick |
| FireplacePresent | Yes |
| FireplaceTotal | 1 |
| FlooringType | Laminate |
| FoundationType | Poured Concrete |
| HalfBathTotal | 1 |
| HeatingFuel | Natural Gas |
| HeatingType | Forced Air |
| StoriesTotal | 2 |
| SizeInterior | 1500 - 2000 Sqft |
| Type | House |
| UtilityWater | Municipal Water |
Parking
| Attached Garage | |
| Garage |
Land
| Acreage | No |
| LandAmenities | Public Transit, Schools, Park |
| Sewer | Sanitary Sewer |
| SizeDepth | 109 Ft ,10 In |
| SizeFrontage | 32 Ft ,9 In |
| SizeIrregular | 32.8 X 109.9 Ft |
| SizeTotalText | 32.8 X 109.9 Ft |
| ZoningDescription | Residential |
Rooms
| Level | Type | Length | Width | Dimensions |
|---|---|---|---|---|
| Second Level | Primary Bedroom | 3.65 m | 5.51 m | 3.65 m x 5.51 m |
| Second Level | Bedroom 2 | 3.65 m | 3.77 m | 3.65 m x 3.77 m |
| Second Level | Bedroom 3 | 5.01 m | 3.08 m | 5.01 m x 3.08 m |
| Second Level | Bathroom | 1.98 m | 2.39 m | 1.98 m x 2.39 m |
| Basement | Recreational, Games Room | 7.46 m | 5.18 m | 7.46 m x 5.18 m |
| Main Level | Foyer | 2.66 m | 11.3 m | 2.66 m x 11.3 m |
| Main Level | Bathroom | 3.16 m | 2.6 m | 3.16 m x 2.6 m |
| Main Level | Dining Room | 5.01 m | 5.92 m | 5.01 m x 5.92 m |
| Main Level | Kitchen | 3.3 m | 3.33 m | 3.3 m x 3.33 m |
| Main Level | Living Room | 3.41 m | 5.4 m | 3.41 m x 5.4 m |
| Main Level | Bathroom | 1.89 m | 1.52 m | 1.89 m x 1.52 m |
Interested?
Contact us for more information
Jesse Chidwick
Broker
1 3rd Ave
Orangeville, Ontario L9W 1G8
Kaitlin Devore
Salesperson
1 3rd Ave
Orangeville, Ontario L9W 1G8
