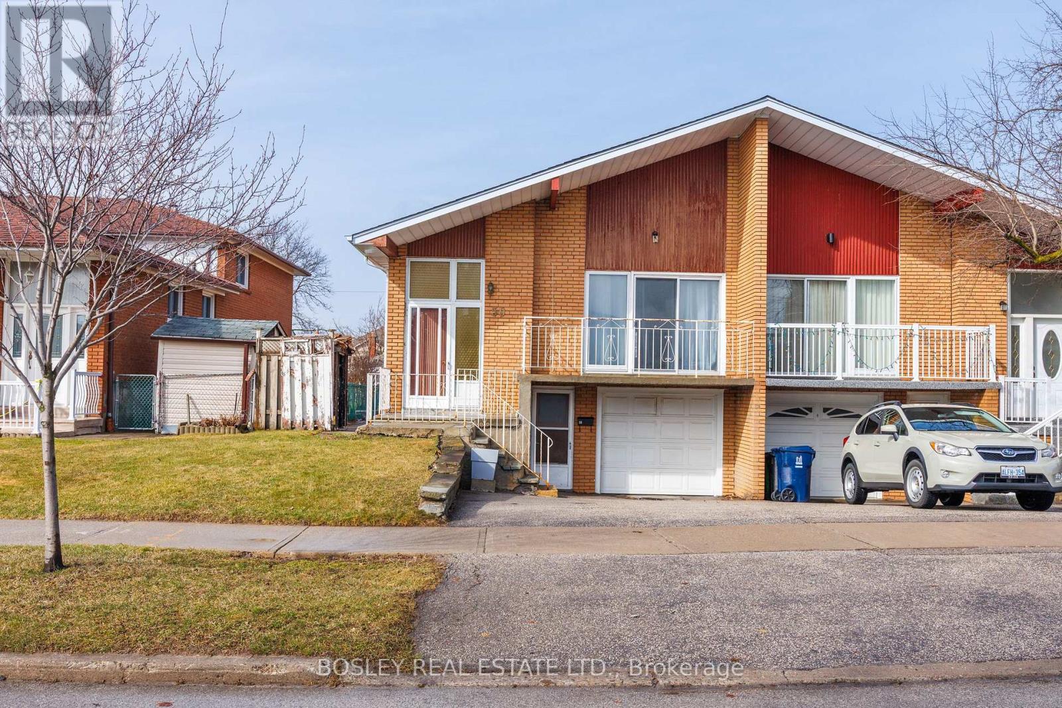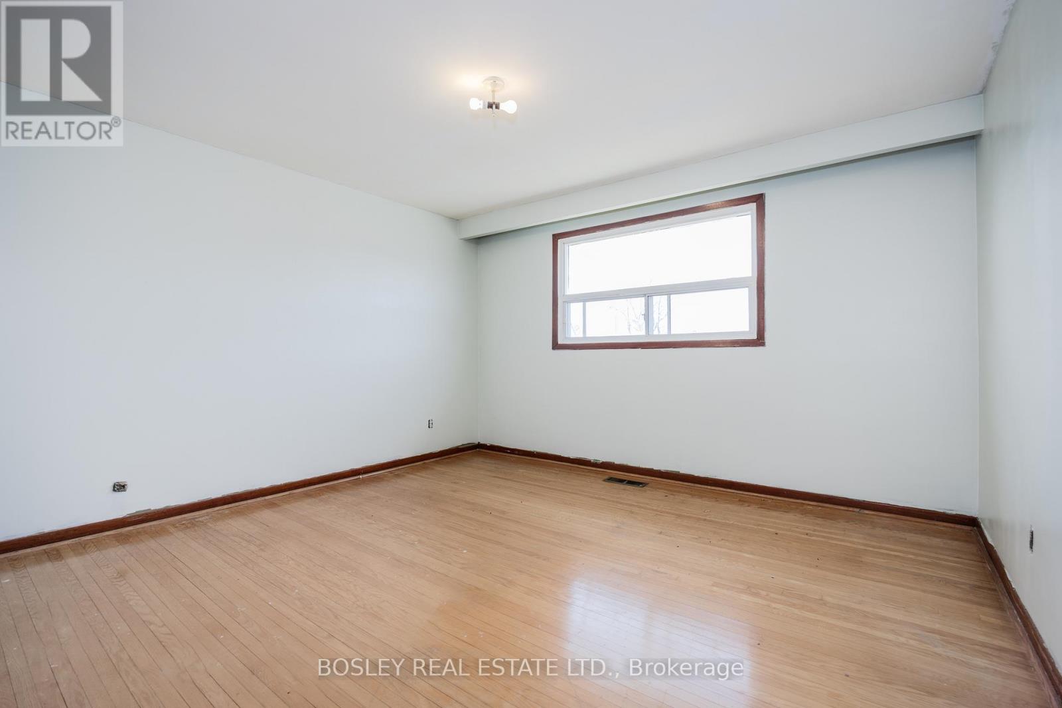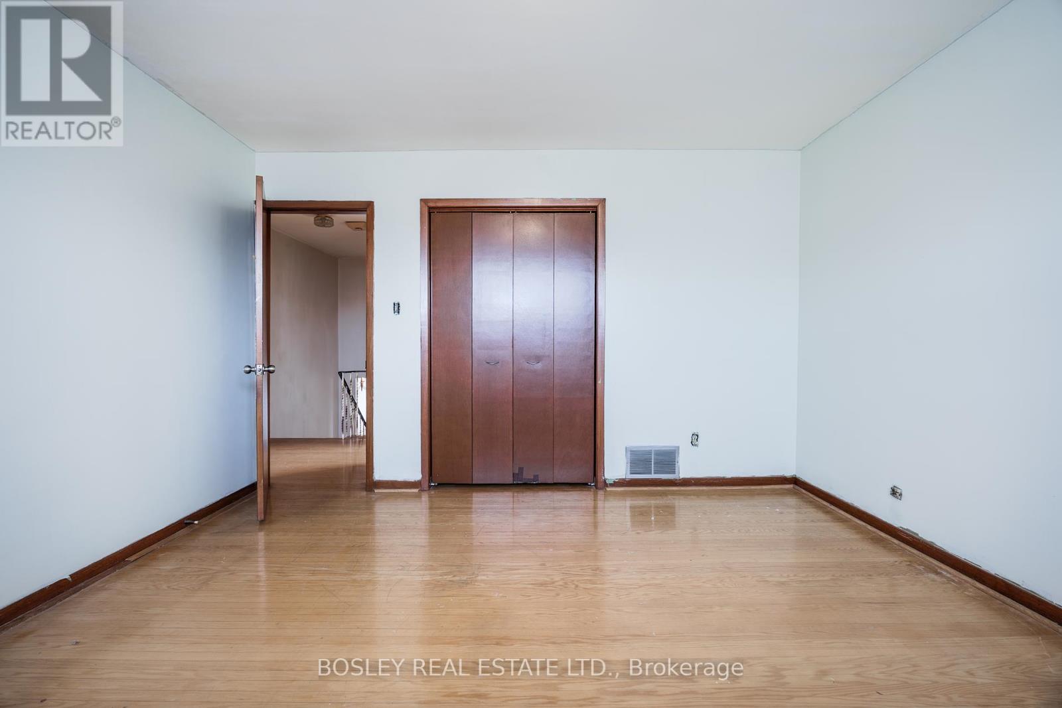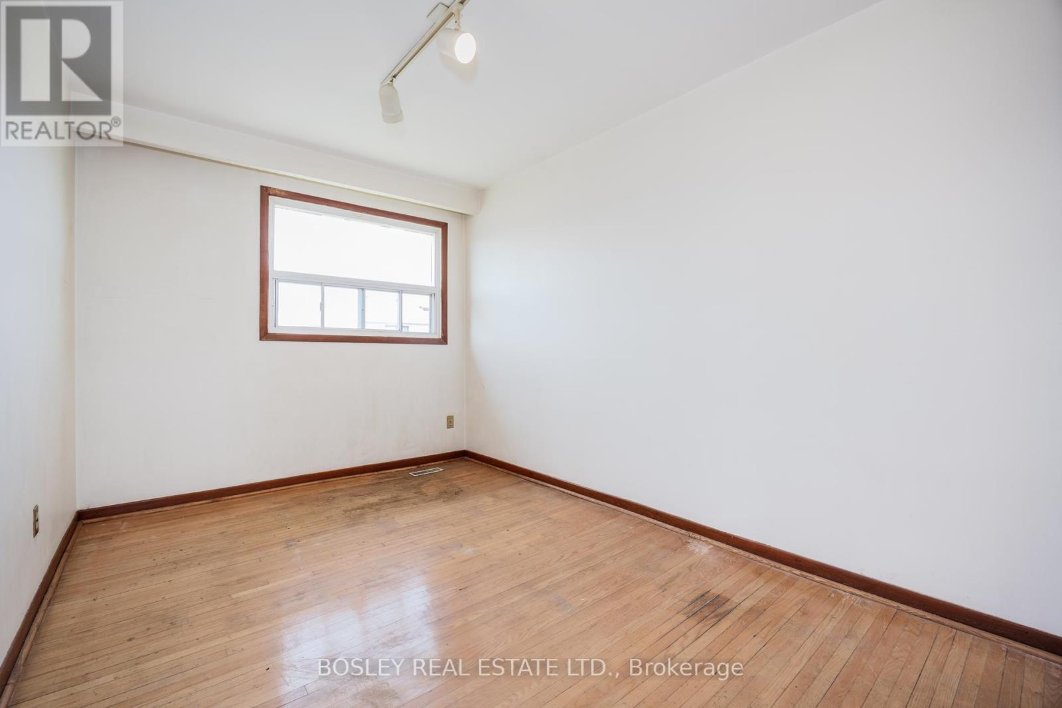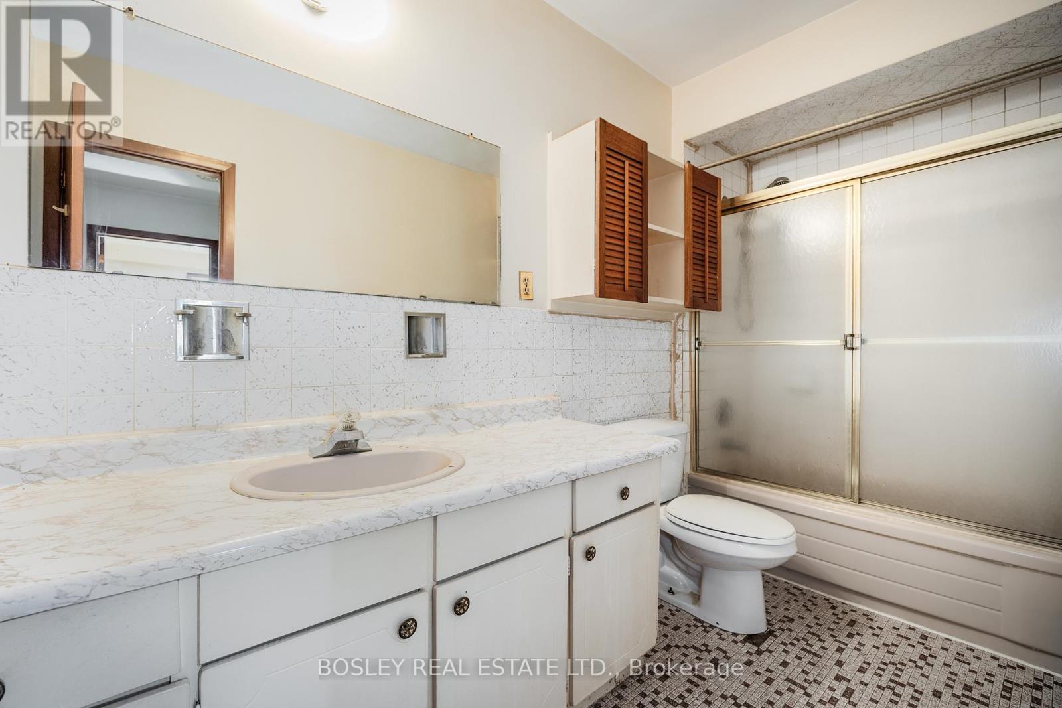59 Bowhill Crescent Toronto, Ontario M2J 3S1
$889,000
Looking for a New Project? Near a quiet cul-de-sac amidst a sought-after family friendly neighbourhood of Pleasant View, you'll find an exceptional opportunity to make this property your own. Welcome to 59 Bowhill Cres. This semi-detached five level backsplit with 4 Bedrooms and 3 Full Bathrooms, offers an abundance of space with large principal rooms, tall ceilings and oversized windows for tons of bright light. Off the eat-in kitchen, the main floor features open concept living & dining with a walk out to a large balcony. Down a few steps you'll find a family room, complete with a fireplace leading out to the backyard, an above-grade bedroom and a 3 Piece Bathroom. The upstairs features 3 Generous Bedrooms with Hardwood Floors and a 4 Piece Bath. The lower level offers a rec room, ample storage space, a laundry area and 4 Piece Bath. This property is in need of some work. With 3 separate entrances and a built-in garage, this property provides a multitude of options including a multi-generational home. Located near amenities along both VP and Sheppard including shops, restaurants & Fairview Mall. Close to Pleasantview Community Centre, Parks & Schools. Great TTC options, and excellent access to Highways 401, 404 & the DVP. Don't miss this opportunity to own a fantastic fixer upper in one of Toronto's most desirable neighbourhoods. (id:61852)
Property Details
| MLS® Number | C12068065 |
| Property Type | Single Family |
| Neigbourhood | Pleasant View |
| Community Name | Pleasant View |
| EquipmentType | Water Heater |
| ParkingSpaceTotal | 2 |
| RentalEquipmentType | Water Heater |
Building
| BathroomTotal | 3 |
| BedroomsAboveGround | 4 |
| BedroomsTotal | 4 |
| Amenities | Fireplace(s) |
| Appliances | Water Heater, Water Meter |
| BasementFeatures | Separate Entrance |
| BasementType | N/a |
| ConstructionStyleAttachment | Semi-detached |
| ConstructionStyleSplitLevel | Backsplit |
| CoolingType | Central Air Conditioning |
| ExteriorFinish | Brick |
| FireplacePresent | Yes |
| FireplaceTotal | 1 |
| FlooringType | Hardwood, Parquet, Tile |
| FoundationType | Block |
| HeatingFuel | Natural Gas |
| HeatingType | Forced Air |
| SizeInterior | 1500 - 2000 Sqft |
| Type | House |
| UtilityWater | Municipal Water |
Parking
| Garage |
Land
| Acreage | No |
| Sewer | Sanitary Sewer |
| SizeDepth | 110 Ft |
| SizeFrontage | 32 Ft ,9 In |
| SizeIrregular | 32.8 X 110 Ft |
| SizeTotalText | 32.8 X 110 Ft |
Rooms
| Level | Type | Length | Width | Dimensions |
|---|---|---|---|---|
| Second Level | Primary Bedroom | 3.96 m | 3.91 m | 3.96 m x 3.91 m |
| Second Level | Bedroom | 3.91 m | 2.75 m | 3.91 m x 2.75 m |
| Second Level | Bedroom | 3.38 m | 3 m | 3.38 m x 3 m |
| Basement | Recreational, Games Room | 7.45 m | 6.69 m | 7.45 m x 6.69 m |
| Main Level | Foyer | 2.59 m | 1.84 m | 2.59 m x 1.84 m |
| Main Level | Living Room | 4.55 m | 3.79 m | 4.55 m x 3.79 m |
| Main Level | Dining Room | 3.04 m | 2.91 m | 3.04 m x 2.91 m |
| Main Level | Kitchen | 5.11 m | 2.89 m | 5.11 m x 2.89 m |
| Main Level | Family Room | 6.8 m | 3.61 m | 6.8 m x 3.61 m |
| Main Level | Bedroom | 3.35 m | 2.95 m | 3.35 m x 2.95 m |
| Main Level | Workshop | 3 m | 1.6 m | 3 m x 1.6 m |
Utilities
| Cable | Available |
| Sewer | Installed |
https://www.realtor.ca/real-estate/28134404/59-bowhill-crescent-toronto-pleasant-view-pleasant-view
Interested?
Contact us for more information
Sophie Karagiannis
Salesperson
1108 Queen Street West
Toronto, Ontario M6J 1H9
