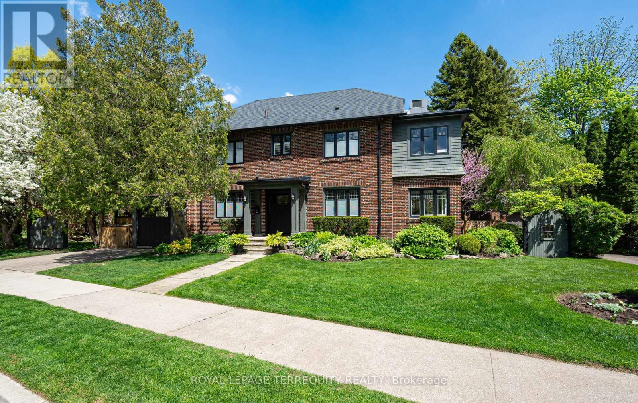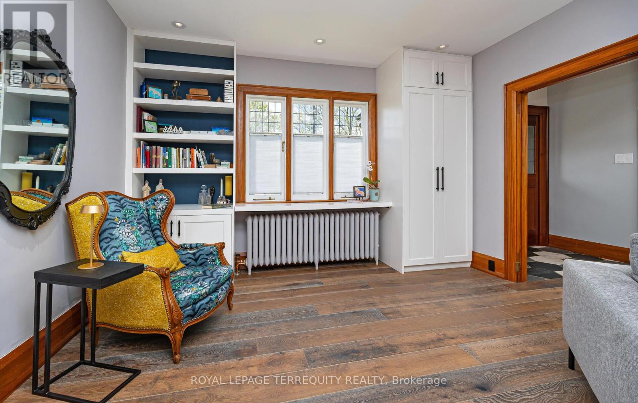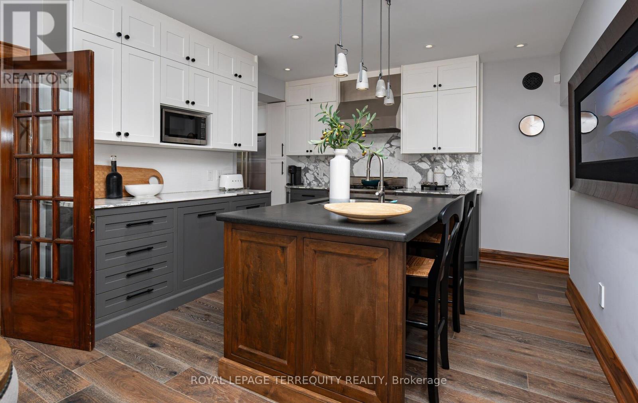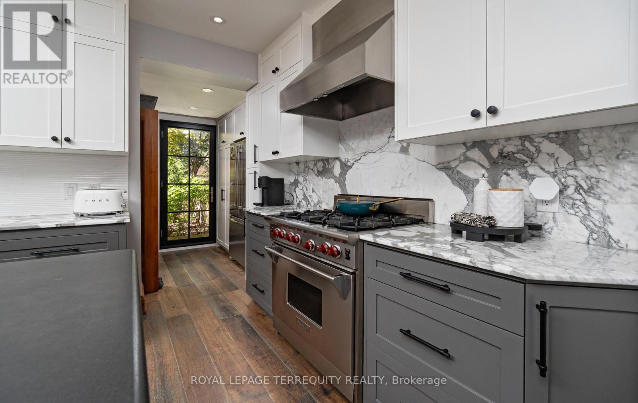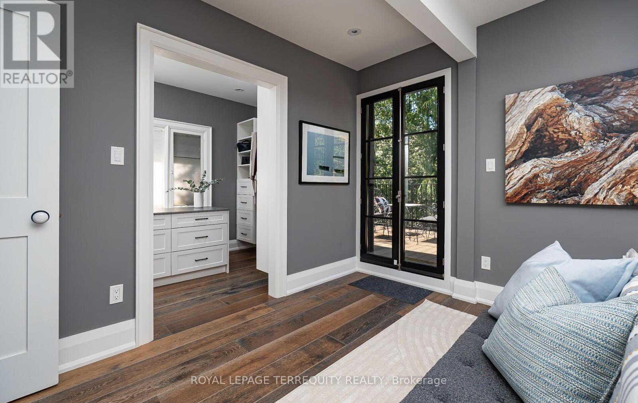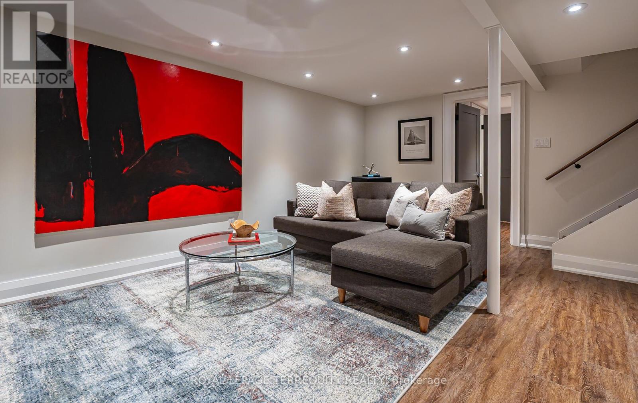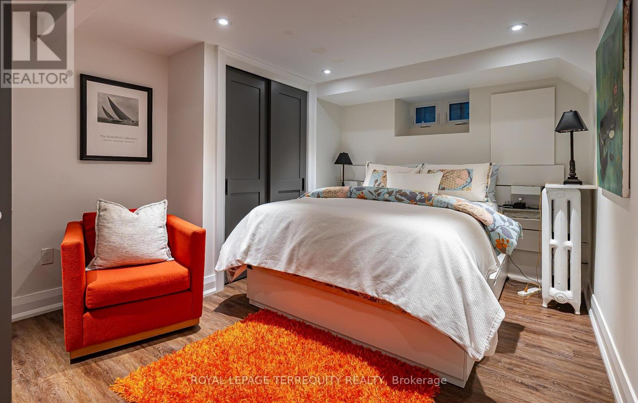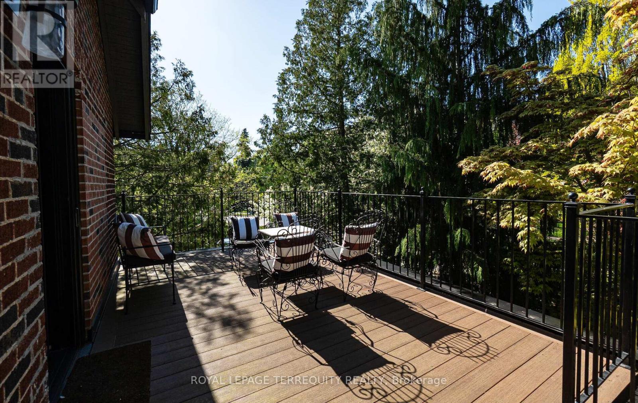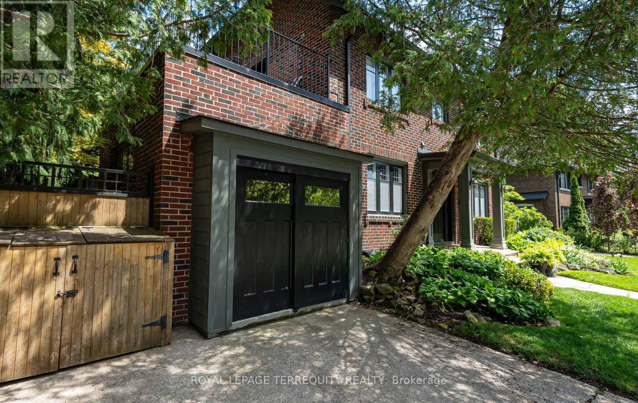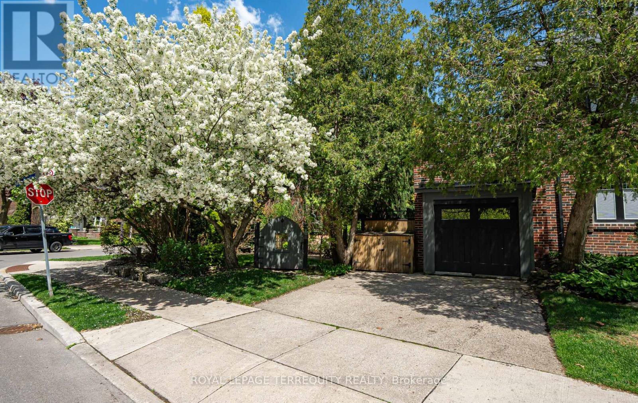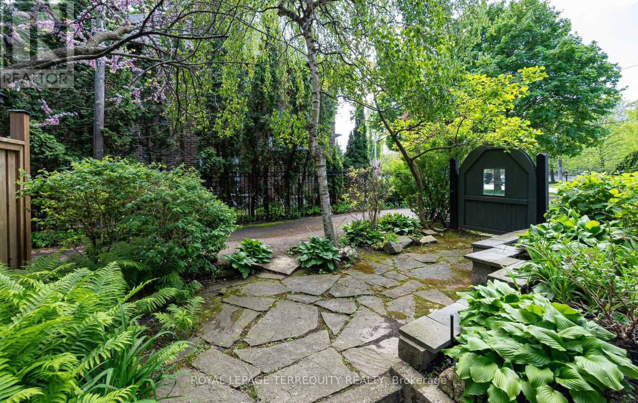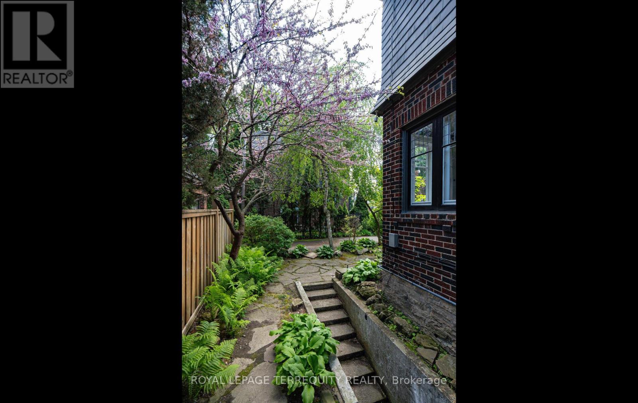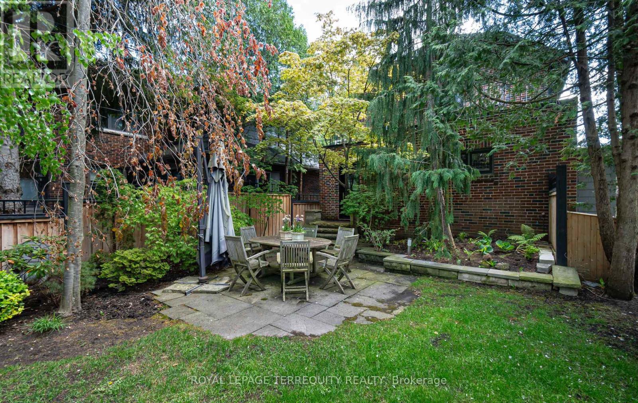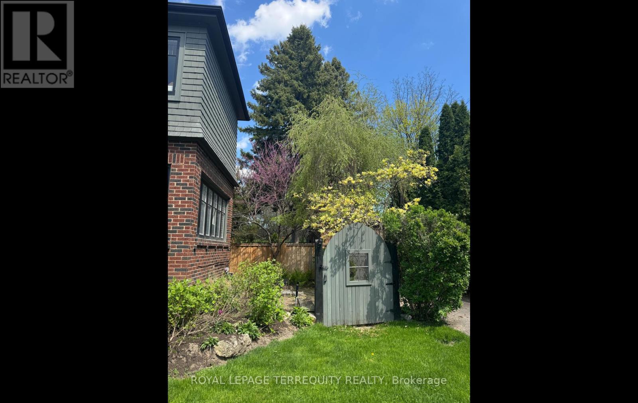59 Baby Point Road Toronto, Ontario M6S 2G4
$3,599,000
Welcome to 59 Baby Point Road, a beautifully appointed & fully renovated residence, perfectly situated in the sought-after community of Baby Point. Overlooking the picturesque Baby Point tennis courts,lawn bowling greens & the charming clubhouse, this exceptional home offers a magical setting in one of Toronto's most coveted neighbourhoods.Completely reimagined from top to bottom between 2019-2020,no detail was overlooked. Every room & corner has been thoughtfully updated with premium materials & the finest level of craftsmanship.Featuring 3+1 spacious bedrooms,each with excellent closet storage,including a luxurious primary suite with a custom walk-in closet with centre island & a spa-like 4-piecensuite.A rare&enchanting walkout from the primary bedroom leads to a newly built rooftop patio nestled among lush, mature trees-your private treehouse retreat.Laundry has been smartly relocated to the 2nd floor-right where you need it.A hidden custom staircase leads to the third-floor attic, offering fantastic extra storage or the potential for additional finished living space.The main floor is bathed in natural light & offers outstanding flow for both daily living and entertaining. Enjoy a formal living room with a wood-burning fireplace, stunning imported marble mantle, elegant custom built-ins & original leaded glass windows. The formal dining room provides incredible views&sunlight.The heart of the home is the chef s kitchen, complete with an oversized centre island, breakfast area&a sunken family room. Multiple walkouts lead to professionally landscaped gardens featuring a soothing water feature pond & inground irrigation system.The dug-down basement offers a spacious rec room,guest bdrm,full bathroom, mudroom,& a walkout to the side yard-very convenient.All major systems & mechanicals were updated during the renovation,ensuring peace of mind foryears to come.This is truly a turn-key property,enhanced to perfection in one of Toronto's most special&vibrant communities. (id:61852)
Property Details
| MLS® Number | W12160528 |
| Property Type | Single Family |
| Neigbourhood | Lambton Baby Point |
| Community Name | Lambton Baby Point |
| AmenitiesNearBy | Park, Public Transit, Schools |
| Features | Irregular Lot Size, Carpet Free |
| ParkingSpaceTotal | 3 |
| Structure | Deck, Patio(s), Shed |
Building
| BathroomTotal | 4 |
| BedroomsAboveGround | 3 |
| BedroomsBelowGround | 1 |
| BedroomsTotal | 4 |
| Age | 100+ Years |
| Amenities | Fireplace(s) |
| Appliances | Central Vacuum, Garburator, Water Heater - Tankless, Alarm System, Dryer, Freezer, Hot Water Instant, Stove, Washer, Window Coverings, Refrigerator |
| BasementDevelopment | Finished |
| BasementFeatures | Separate Entrance, Walk Out |
| BasementType | N/a (finished) |
| ConstructionStyleAttachment | Detached |
| CoolingType | Central Air Conditioning |
| ExteriorFinish | Brick, Cedar Siding |
| FireProtection | Alarm System, Monitored Alarm |
| FireplacePresent | Yes |
| FireplaceTotal | 1 |
| FlooringType | Tile, Hardwood, Wood |
| FoundationType | Stone |
| HalfBathTotal | 1 |
| HeatingFuel | Natural Gas |
| HeatingType | Hot Water Radiator Heat |
| StoriesTotal | 2 |
| SizeInterior | 2000 - 2500 Sqft |
| Type | House |
| UtilityWater | Municipal Water |
Parking
| No Garage |
Land
| Acreage | No |
| FenceType | Fenced Yard |
| LandAmenities | Park, Public Transit, Schools |
| LandscapeFeatures | Landscaped, Lawn Sprinkler |
| Sewer | Sanitary Sewer |
| SizeDepth | 96 Ft |
| SizeFrontage | 30 Ft |
| SizeIrregular | 30 X 96 Ft ; Corner Lot |
| SizeTotalText | 30 X 96 Ft ; Corner Lot |
| SurfaceWater | River/stream |
Rooms
| Level | Type | Length | Width | Dimensions |
|---|---|---|---|---|
| Second Level | Primary Bedroom | 4.31 m | 3.59 m | 4.31 m x 3.59 m |
| Second Level | Bedroom | 3.23 m | 3.04 m | 3.23 m x 3.04 m |
| Second Level | Bedroom | 3.91 m | 3.45 m | 3.91 m x 3.45 m |
| Third Level | Other | 6 m | 10 m | 6 m x 10 m |
| Basement | Recreational, Games Room | 3.52 m | 5.53 m | 3.52 m x 5.53 m |
| Basement | Bedroom | 4.22 m | 3.19 m | 4.22 m x 3.19 m |
| Ground Level | Foyer | 2.74 m | 1.82 m | 2.74 m x 1.82 m |
| Ground Level | Living Room | 6.39 m | 3.77 m | 6.39 m x 3.77 m |
| Ground Level | Dining Room | 3.68 m | 2.57 m | 3.68 m x 2.57 m |
| Ground Level | Kitchen | 4.08 m | 5.93 m | 4.08 m x 5.93 m |
| Ground Level | Family Room | 4.11 m | 2.95 m | 4.11 m x 2.95 m |
Interested?
Contact us for more information
Nutan Brown
Salesperson
3082 Bloor St., W.
Toronto, Ontario M8X 1C8

