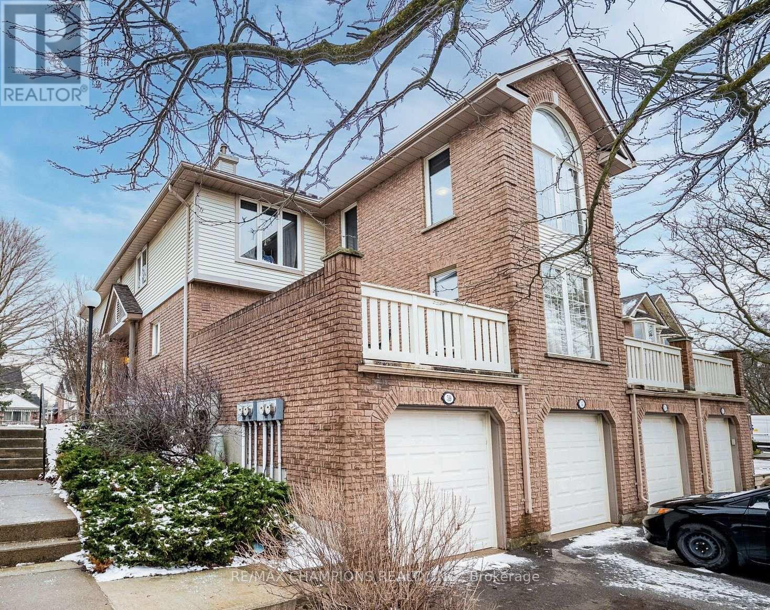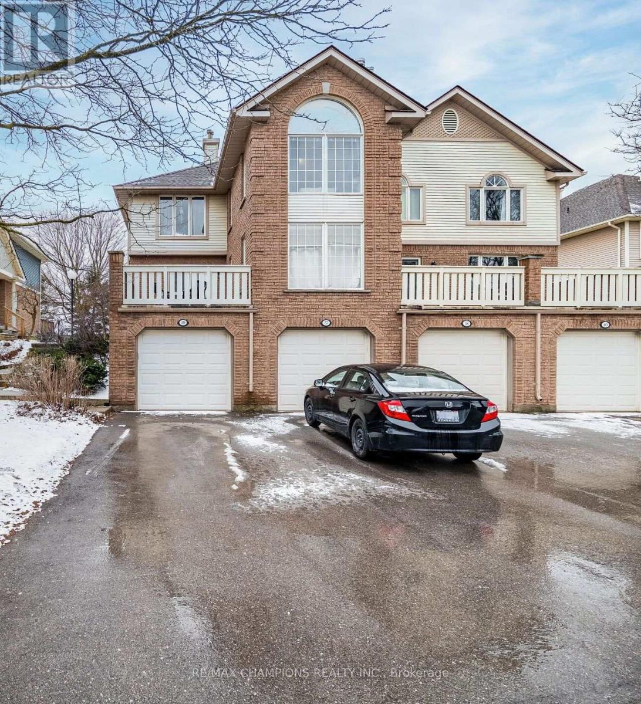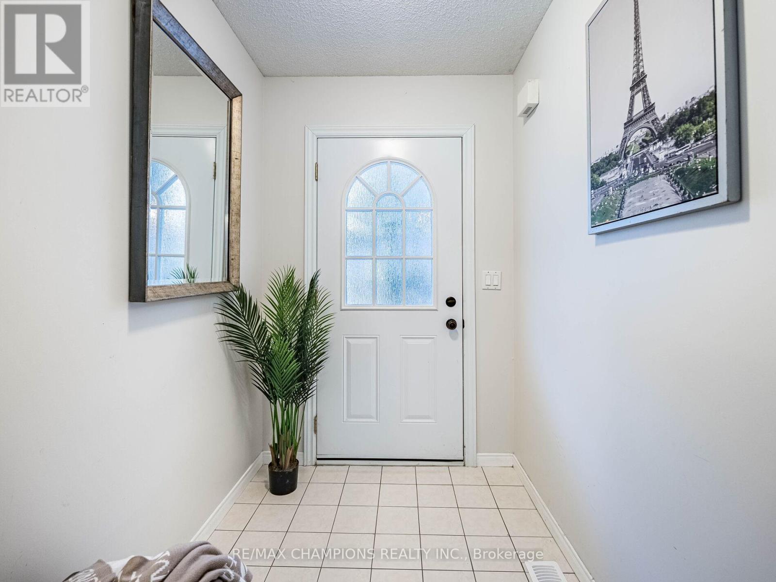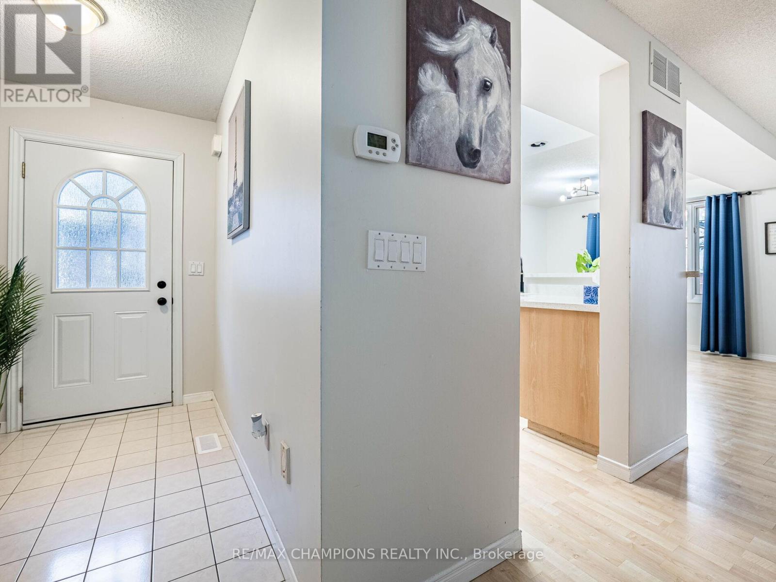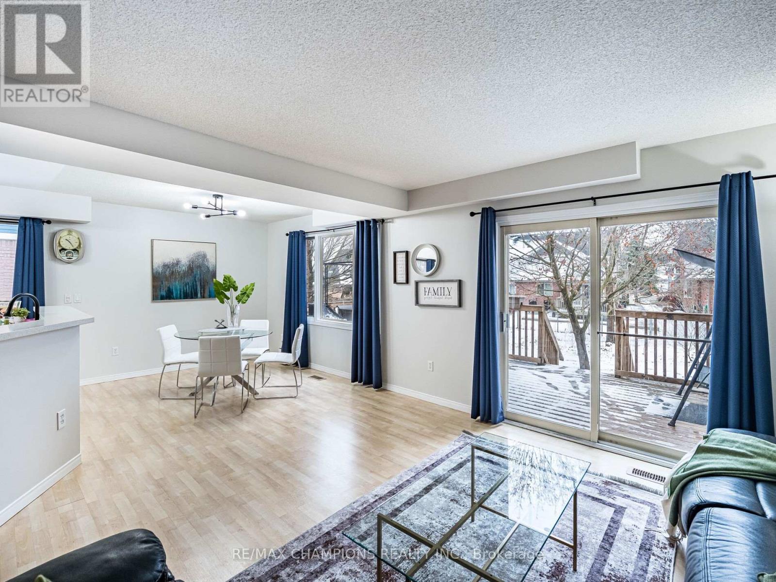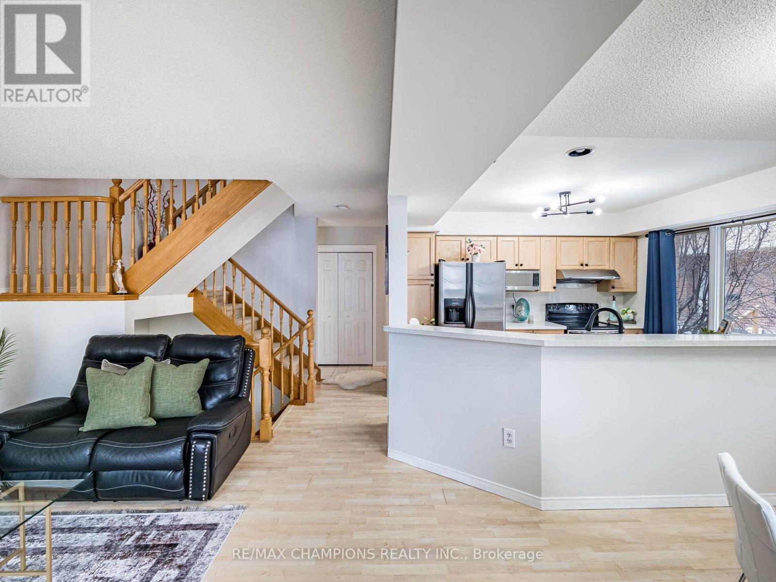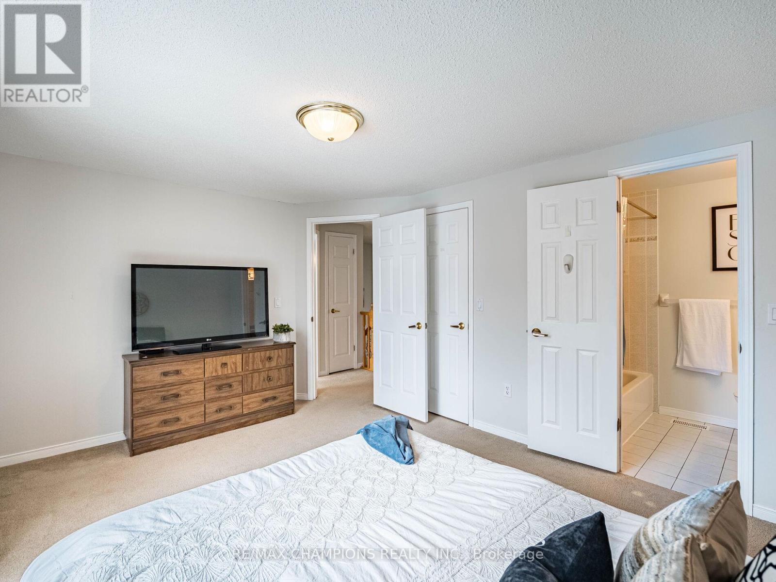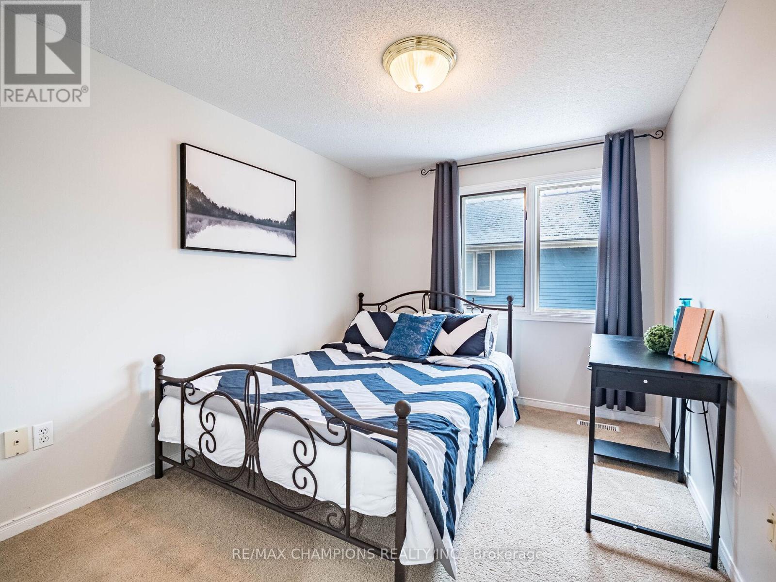59 - 941 Gordon Street Guelph, Ontario N1G 4R9
$699,000Maintenance, Common Area Maintenance, Parking, Insurance
$690.40 Monthly
Maintenance, Common Area Maintenance, Parking, Insurance
$690.40 MonthlyWelcome to this prime townhome in a desirable location, featuring 3 bedrooms, 4 bathrooms, and a spacious 24 ft deck overlooking meticulously maintained lawns. Laminate flooring enhances the open-concept main floor, allowing for abundant natural light. Upstairs, three generous bedrooms include a master with an ensuite and walk-in closet, along with a main bathroom. The finished basement offers versatility with a kitchen, a four-piece bathroom, and a large recreation room featuring a cozy gas fireplace. Ideal for those seeking comfort, space, and a serene environment. A smart investment opportunity with its multifunctional layout and proximity to parks, schools, transit, hospital, Rec. and more. Grass maintenance and snow removal are included in the maintenance fee. Schedule a viewing to explore this property's full potential. (id:61852)
Property Details
| MLS® Number | X12040562 |
| Property Type | Single Family |
| Community Name | Kortright West |
| CommunityFeatures | Pets Not Allowed |
| ParkingSpaceTotal | 2 |
Building
| BathroomTotal | 4 |
| BedroomsAboveGround | 3 |
| BedroomsTotal | 3 |
| Age | 31 To 50 Years |
| Amenities | Fireplace(s) |
| Appliances | Central Vacuum, Range, Water Heater, Blinds, Dishwasher, Dryer, Stove, Washer, Window Coverings, Refrigerator |
| BasementDevelopment | Finished |
| BasementFeatures | Apartment In Basement |
| BasementType | N/a (finished) |
| CoolingType | Central Air Conditioning |
| ExteriorFinish | Brick Facing, Vinyl Siding |
| FireplacePresent | Yes |
| FireplaceTotal | 1 |
| FlooringType | Laminate, Carpeted, Tile |
| HalfBathTotal | 1 |
| HeatingFuel | Natural Gas |
| HeatingType | Forced Air |
| StoriesTotal | 2 |
| SizeInterior | 1200 - 1399 Sqft |
| Type | Row / Townhouse |
Parking
| Attached Garage | |
| Garage |
Land
| Acreage | No |
Rooms
| Level | Type | Length | Width | Dimensions |
|---|---|---|---|---|
| Second Level | Primary Bedroom | 4.37 m | 3.38 m | 4.37 m x 3.38 m |
| Second Level | Bedroom 2 | 2.72 m | 3.35 m | 2.72 m x 3.35 m |
| Second Level | Bedroom 3 | 3.56 m | 2.72 m | 3.56 m x 2.72 m |
| Basement | Recreational, Games Room | 7.04 m | 6.02 m | 7.04 m x 6.02 m |
| Basement | Kitchen | 3.56 m | 1.9 m | 3.56 m x 1.9 m |
| Main Level | Living Room | 4.39 m | 3.99 m | 4.39 m x 3.99 m |
| Main Level | Dining Room | 2.67 m | 2.97 m | 2.67 m x 2.97 m |
| Main Level | Kitchen | 3.43 m | 3.38 m | 3.43 m x 3.38 m |
Interested?
Contact us for more information
Amandeep Singh
Broker
25-1098 Peter Robertson Blvd
Brampton, Ontario L6R 3A5
