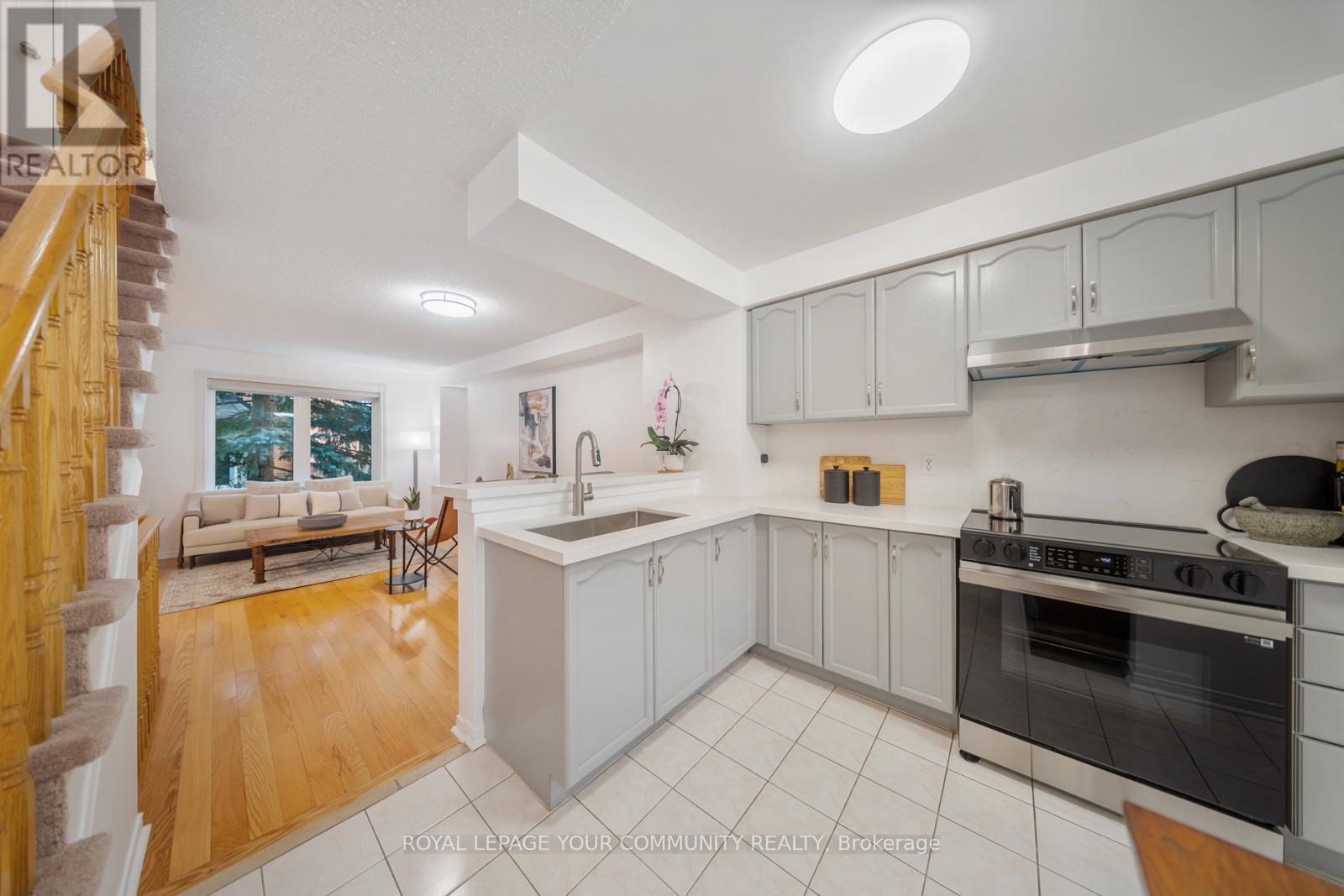58b - 5865 Dalebrook Crescent Mississauga, Ontario L5M 5X1
$938,500Maintenance, Common Area Maintenance, Insurance, Parking
$381.83 Monthly
Maintenance, Common Area Maintenance, Insurance, Parking
$381.83 MonthlySimplicity meets Luxurious Opportunity in the heart of Erin Mills, a highly desirable family-friendly neighborhood! This beautifully renovated 1,307sq.ft home offers 3 spacious bedrooms filled with natural light, 3 brand new washrooms, plus a roughed-in bathroom in the finished basement ready for your personal touch. Step inside to discover a renovated 2025 kitchen with a breakfast bar overlooking the freshly painted living area. Featuring quartz countertops, ample storage, and all-new stainless-steel appliances. Hardwood floors in the living room to add warmth and charm. The open-concept living and dining area leads to a walkout patio, perfect for entertaining and relaxation. Grow your equity surrounded by multi-million dollar homes! Low maintenance fees, private garage for convenience, steps to top-rated schools John Fraser & St. Aloysius Gonzaga. Close to major highways, shopping, GO Train, Erin Mills Town Centre, Credit Valley Hospital and scenic walk trails! (id:61852)
Property Details
| MLS® Number | W12056409 |
| Property Type | Single Family |
| Neigbourhood | Central Erin Mills |
| Community Name | Central Erin Mills |
| AmenitiesNearBy | Park, Place Of Worship, Public Transit, Schools |
| CommunityFeatures | Pet Restrictions |
| Features | Cul-de-sac |
| ParkingSpaceTotal | 2 |
Building
| BathroomTotal | 3 |
| BedroomsAboveGround | 3 |
| BedroomsTotal | 3 |
| Age | 16 To 30 Years |
| Amenities | Visitor Parking |
| Appliances | Dryer, Hood Fan, Stove, Washer, Window Coverings, Refrigerator |
| BasementDevelopment | Finished |
| BasementType | N/a (finished) |
| CoolingType | Central Air Conditioning |
| ExteriorFinish | Brick |
| FlooringType | Ceramic, Hardwood, Carpeted |
| HalfBathTotal | 1 |
| HeatingFuel | Natural Gas |
| HeatingType | Forced Air |
| StoriesTotal | 2 |
| SizeInterior | 1200 - 1399 Sqft |
| Type | Row / Townhouse |
Parking
| Attached Garage | |
| Garage |
Land
| Acreage | No |
| LandAmenities | Park, Place Of Worship, Public Transit, Schools |
Rooms
| Level | Type | Length | Width | Dimensions |
|---|---|---|---|---|
| Second Level | Bedroom | 3.87 m | 3.82 m | 3.87 m x 3.82 m |
| Second Level | Bedroom 2 | 3.18 m | 2.77 m | 3.18 m x 2.77 m |
| Second Level | Bedroom 3 | 3.24 m | 2.84 m | 3.24 m x 2.84 m |
| Basement | Recreational, Games Room | 7.4 m | 3.69 m | 7.4 m x 3.69 m |
| Basement | Utility Room | 2.81 m | 2.32 m | 2.81 m x 2.32 m |
| Main Level | Kitchen | 5.78 m | 2.91 m | 5.78 m x 2.91 m |
| Main Level | Living Room | 5.12 m | 3.87 m | 5.12 m x 3.87 m |
| Main Level | Dining Room | 5.12 m | 3.87 m | 5.12 m x 3.87 m |
Interested?
Contact us for more information
Tyler Mclay
Salesperson
187 King Street East
Toronto, Ontario M5A 1J5
Daniel Cheatley
Salesperson
187 King Street East
Toronto, Ontario M5A 1J5









































