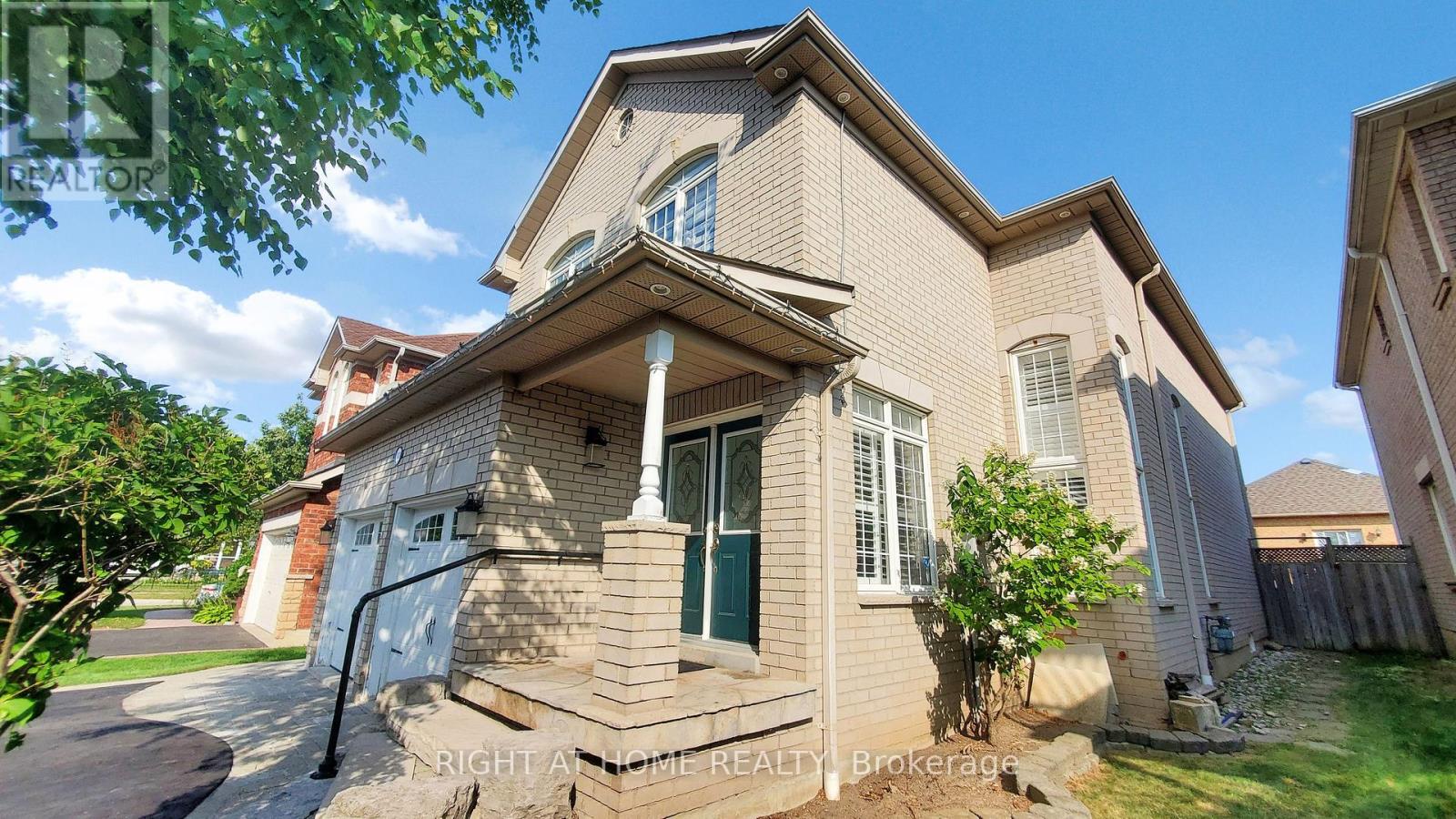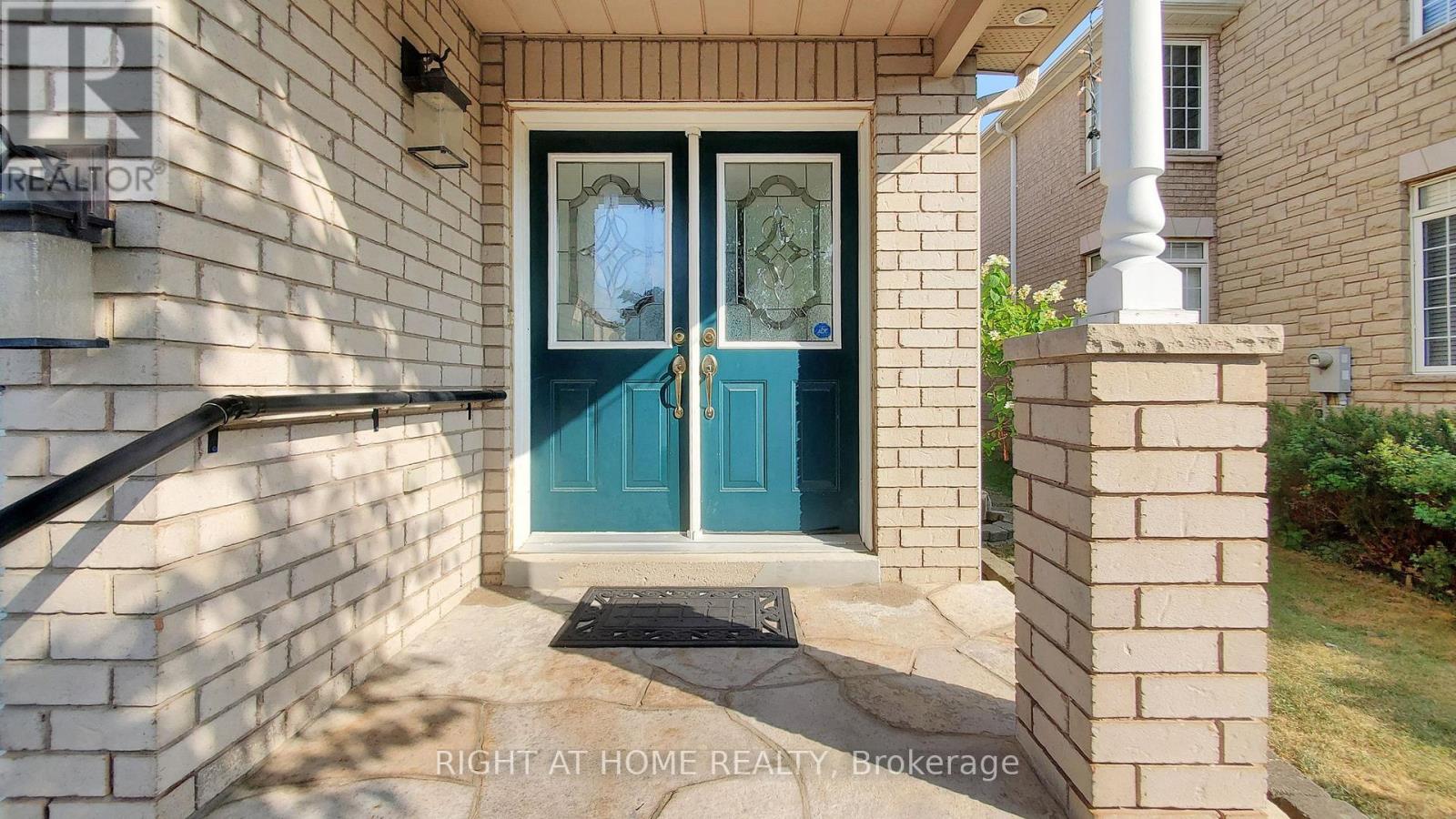588 Warhol Way Mississauga, Ontario L5W 1M1
$1,500,000
Discover the perfect blend of comfort, space, and elegance in this stunning 4-bedroom, 4-bathroom family home designed with growing families in mind. Featuring a spacious and thoughtful layout, this sun-drenched home offers an abundance of natural light throughout. The custom kitchen is a chefs dream, boasting sleek stainless steel appliances, modern cabinetry, a convenient pot filler over the stove, and ample counter space. The cozy family room is anchored by a warm fireplace, ideal for relaxing evenings. Soaring 17-foot ceilings elevate the living room, enhanced by a gorgeous chandelier that adds timeless charm. Move-in ready and meticulously maintained, this home includes 4-car parking: 2 in the garage and 2 on the driveway. The unfinished basement with a rough-in for a bathroom offers endless potential for future customization. This is a rare opportunity to own a home that truly has it all. (id:61852)
Property Details
| MLS® Number | W12343388 |
| Property Type | Single Family |
| Neigbourhood | Meadowvale Village |
| Community Name | Meadowvale Village |
| EquipmentType | Water Heater |
| ParkingSpaceTotal | 4 |
| RentalEquipmentType | Water Heater |
Building
| BathroomTotal | 4 |
| BedroomsAboveGround | 4 |
| BedroomsTotal | 4 |
| Age | 16 To 30 Years |
| Amenities | Fireplace(s) |
| Appliances | Water Heater, Oven - Built-in, Dishwasher, Dryer, Oven, Hood Fan, Stove, Washer, Window Coverings, Refrigerator |
| BasementDevelopment | Unfinished |
| BasementType | N/a (unfinished) |
| ConstructionStyleAttachment | Detached |
| CoolingType | Central Air Conditioning |
| ExteriorFinish | Brick |
| FireplacePresent | Yes |
| FireplaceTotal | 1 |
| FlooringType | Hardwood, Ceramic, Carpeted |
| FoundationType | Concrete |
| HalfBathTotal | 1 |
| HeatingFuel | Natural Gas |
| HeatingType | Forced Air |
| StoriesTotal | 2 |
| SizeInterior | 2500 - 3000 Sqft |
| Type | House |
| UtilityWater | Municipal Water |
Parking
| Garage |
Land
| Acreage | No |
| Sewer | Sanitary Sewer |
| SizeDepth | 105 Ft ,2 In |
| SizeFrontage | 40 Ft ,9 In |
| SizeIrregular | 40.8 X 105.2 Ft |
| SizeTotalText | 40.8 X 105.2 Ft |
Rooms
| Level | Type | Length | Width | Dimensions |
|---|---|---|---|---|
| Second Level | Primary Bedroom | 5.28 m | 4.67 m | 5.28 m x 4.67 m |
| Second Level | Bedroom 2 | 3.66 m | 3.02 m | 3.66 m x 3.02 m |
| Second Level | Bedroom 3 | 4.52 m | 3.2 m | 4.52 m x 3.2 m |
| Second Level | Bedroom 4 | 4.06 m | 3.07 m | 4.06 m x 3.07 m |
| Ground Level | Living Room | 3.5 m | 4.22 m | 3.5 m x 4.22 m |
| Ground Level | Dining Room | 4.14 m | 3.2 m | 4.14 m x 3.2 m |
| Ground Level | Family Room | 4.57 m | 4.52 m | 4.57 m x 4.52 m |
| Ground Level | Kitchen | 5 m | 3.25 m | 5 m x 3.25 m |
| Ground Level | Laundry Room | 2.4 m | 1.7 m | 2.4 m x 1.7 m |
| Ground Level | Bathroom | 1.3 m | 1.4 m | 1.3 m x 1.4 m |
Interested?
Contact us for more information
Ted Phungurai
Salesperson
480 Eglinton Ave West #30, 106498
Mississauga, Ontario L5R 0G2
















































