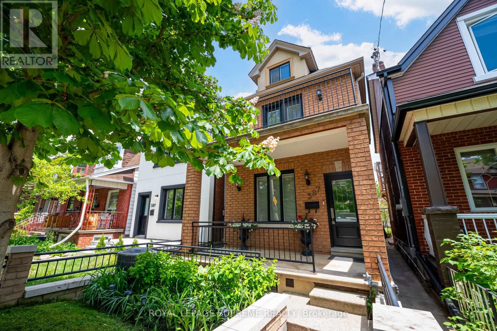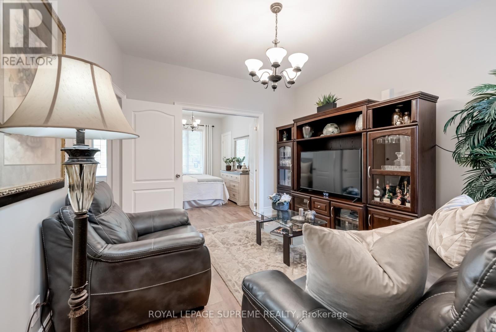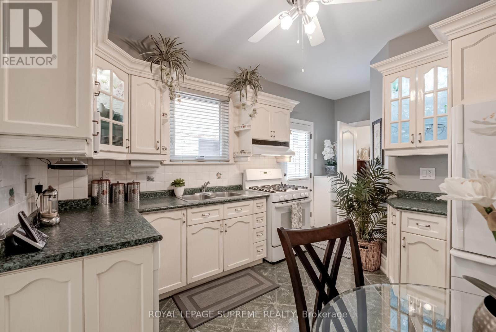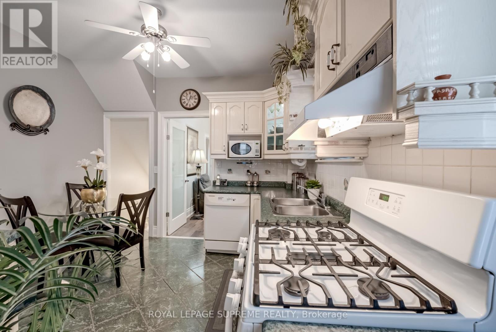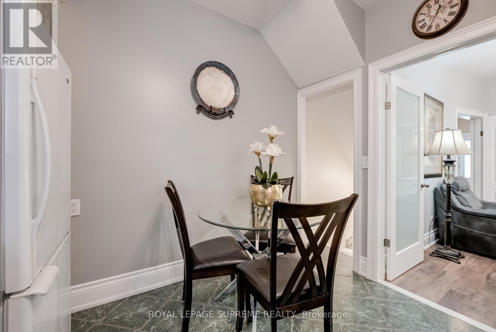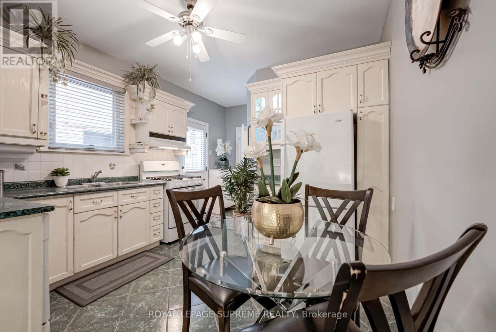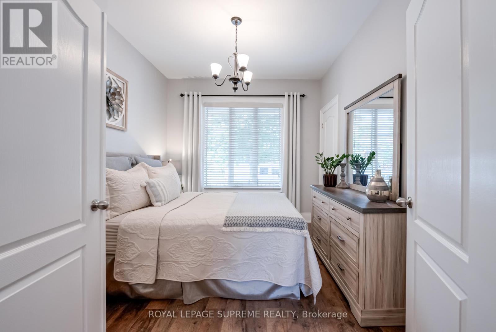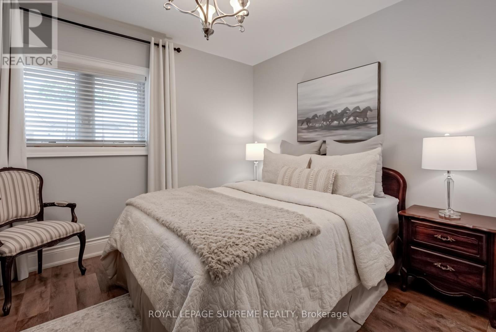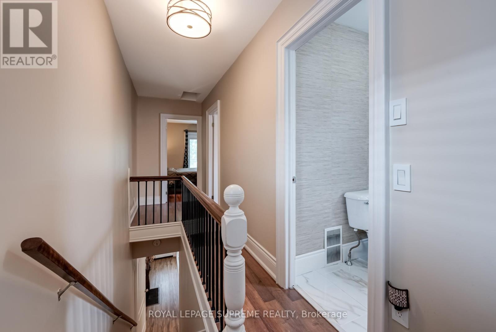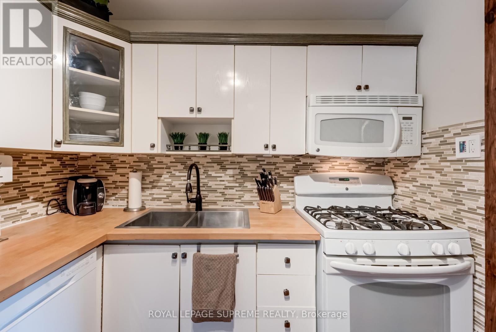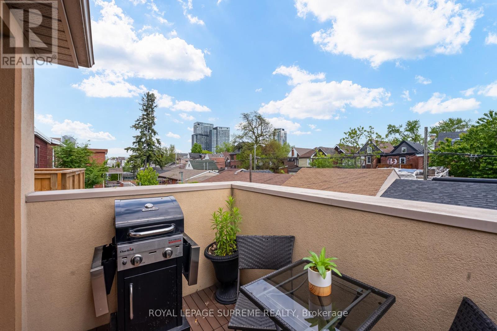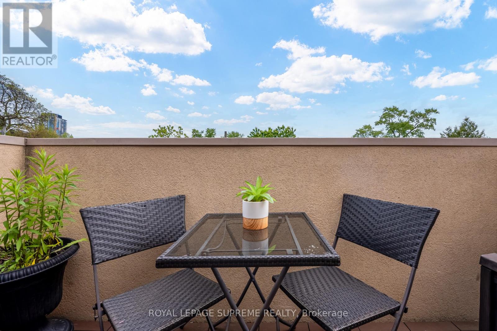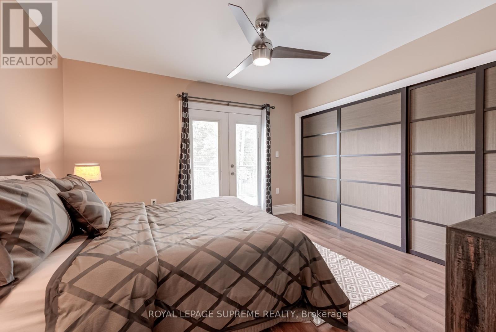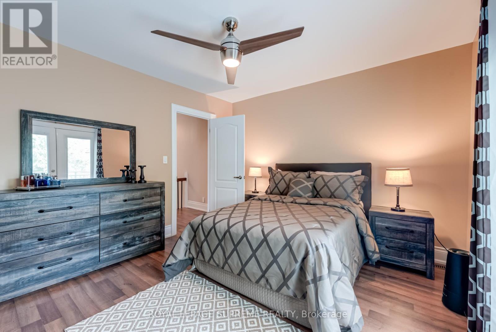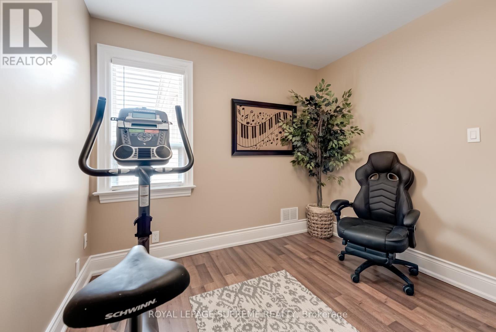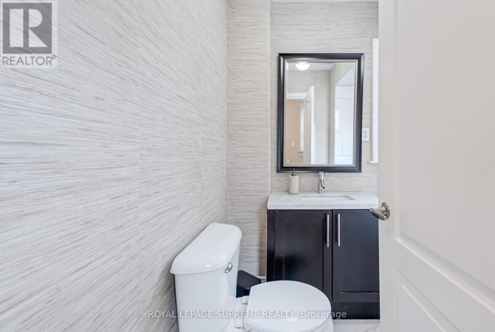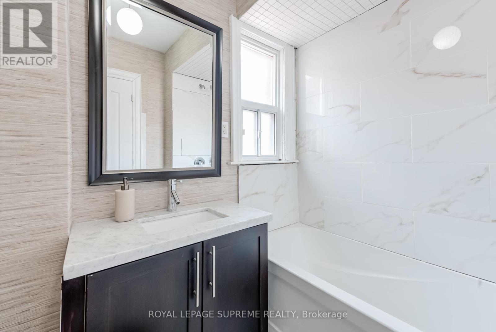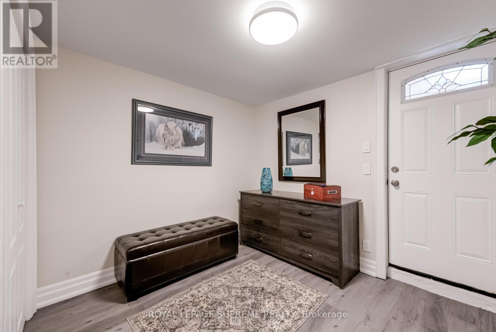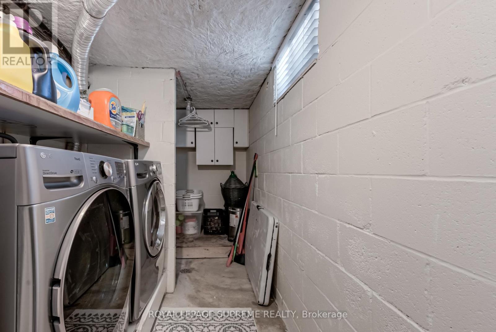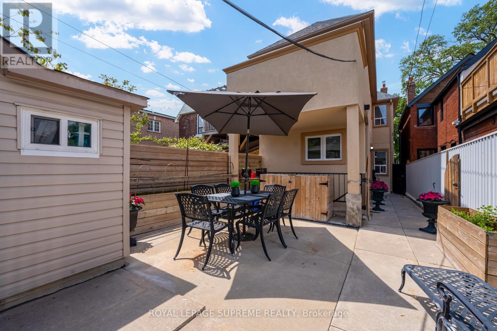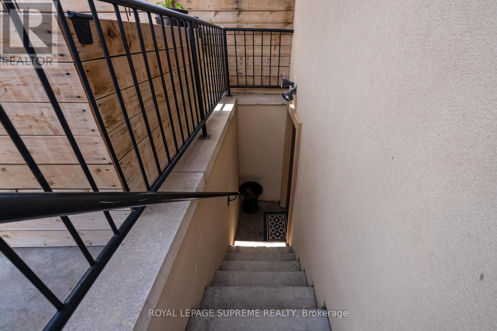587 St Clarens Avenue Toronto, Ontario M6H 3W9
$1,299,900
This beautifully maintained solid detached home on a quiet family friendly street offers exceptional versatility and charm. Currently used as a spacious single-family residence but is easily configured as three self-contained units which presents an ideal opportunity for rental income. The main floor features a bright eat-in kitchen with a convenient side entrance, living room, dining room (currently used as a bedroom), bedroom, and a full bathroom. A private staircase leads to the second level, which boasts an open-concept kitchen and living area with walkout access to a back deck. This level also includes a full bathroom, a large primary bedroom with a walkout to a lovely balcony, and a second bedroom. The basement has its own separate entrance from the front of the home and offers an open-concept recreation area with a kitchen, a full bathroom, a bedroom, and an additional walk-up entrance to the backyard. Enjoy a generous backyard space, a double-car garage with laneway access, and a separate shed for added storage. Ideally situated just steps from vibrant local restaurants, shops, parks, schools and convenient transit options. (id:61852)
Property Details
| MLS® Number | W12189759 |
| Property Type | Single Family |
| Neigbourhood | Wallace Emerson |
| Community Name | Dovercourt-Wallace Emerson-Junction |
| Features | Lane |
| ParkingSpaceTotal | 2 |
Building
| BathroomTotal | 3 |
| BedroomsAboveGround | 3 |
| BedroomsBelowGround | 1 |
| BedroomsTotal | 4 |
| Appliances | Dishwasher, Dryer, Garage Door Opener, Hood Fan, Microwave, Stove, Washer, Window Coverings, Refrigerator |
| BasementFeatures | Separate Entrance |
| BasementType | N/a |
| ConstructionStyleAttachment | Detached |
| CoolingType | Central Air Conditioning |
| ExteriorFinish | Brick |
| FoundationType | Unknown |
| HeatingFuel | Natural Gas |
| HeatingType | Forced Air |
| StoriesTotal | 2 |
| SizeInterior | 1100 - 1500 Sqft |
| Type | House |
| UtilityWater | Municipal Water |
Parking
| Detached Garage | |
| Garage |
Land
| Acreage | No |
| Sewer | Sanitary Sewer |
| SizeDepth | 120 Ft |
| SizeFrontage | 18 Ft |
| SizeIrregular | 18 X 120 Ft |
| SizeTotalText | 18 X 120 Ft |
Rooms
| Level | Type | Length | Width | Dimensions |
|---|---|---|---|---|
| Second Level | Kitchen | 3.34 m | 2.59 m | 3.34 m x 2.59 m |
| Second Level | Living Room | 3.64 m | 3.26 m | 3.64 m x 3.26 m |
| Second Level | Primary Bedroom | 3.71 m | 3.5 m | 3.71 m x 3.5 m |
| Second Level | Bedroom 2 | 2.94 m | 2.88 m | 2.94 m x 2.88 m |
| Basement | Recreational, Games Room | 6.61 m | 2.97 m | 6.61 m x 2.97 m |
| Basement | Bedroom | 3.25 m | 2.97 m | 3.25 m x 2.97 m |
| Basement | Kitchen | 2.88 m | 2.69 m | 2.88 m x 2.69 m |
| Main Level | Kitchen | 3.35 m | 3.12 m | 3.35 m x 3.12 m |
| Main Level | Dining Room | 3.53 m | 2.89 m | 3.53 m x 2.89 m |
| Main Level | Living Room | 3.56 m | 3.5 m | 3.56 m x 3.5 m |
| Main Level | Bedroom 3 | 3.64 m | 3.25 m | 3.64 m x 3.25 m |
| Main Level | Foyer | 4.5 m | 1.1 m | 4.5 m x 1.1 m |
Interested?
Contact us for more information
Jorge M. Oliveira
Salesperson
110 Weston Rd
Toronto, Ontario M6N 0A6
Dina Oliveira
Broker
110 Weston Rd
Toronto, Ontario M6N 0A6
Jordan Oliveira
Broker
110 Weston Rd
Toronto, Ontario M6N 0A6
Jesse Marques Oliveira
Broker
110 Weston Rd
Toronto, Ontario M6N 0A6
