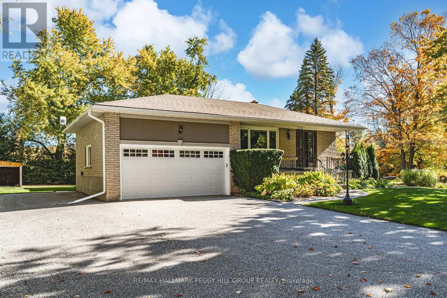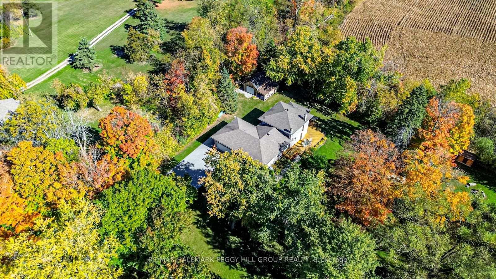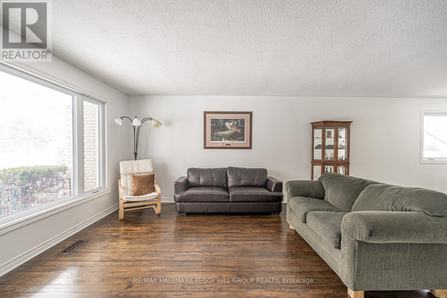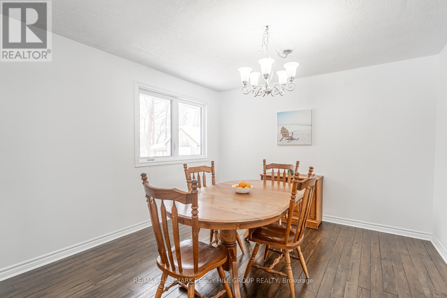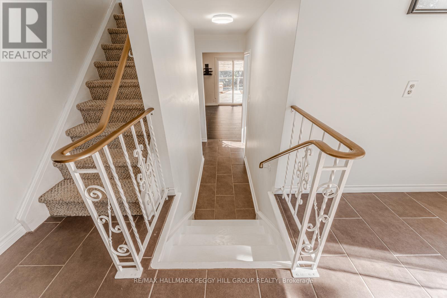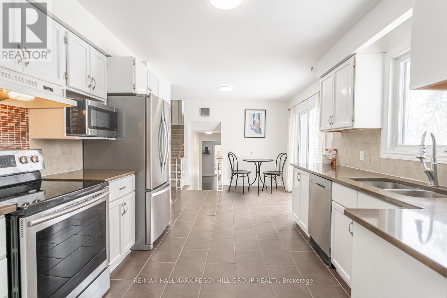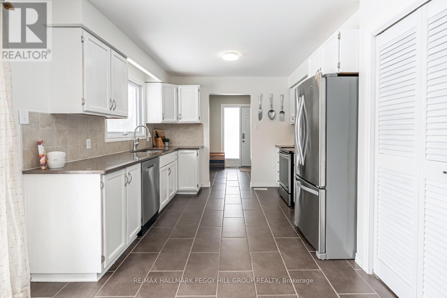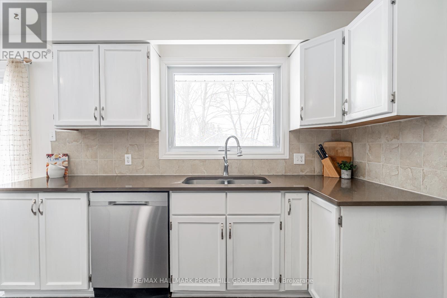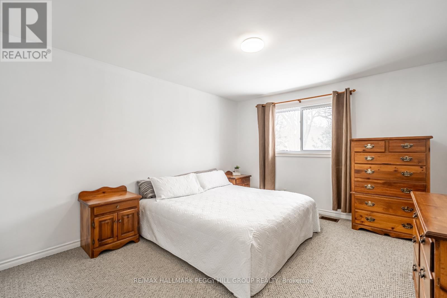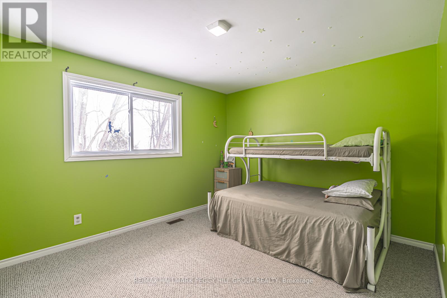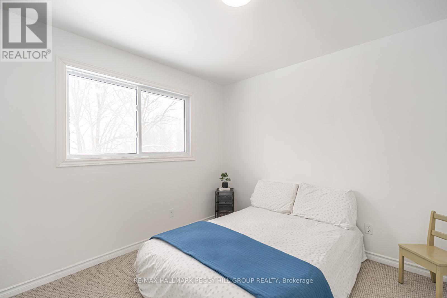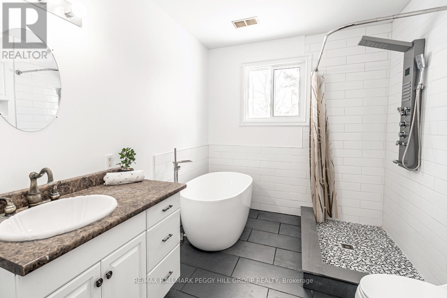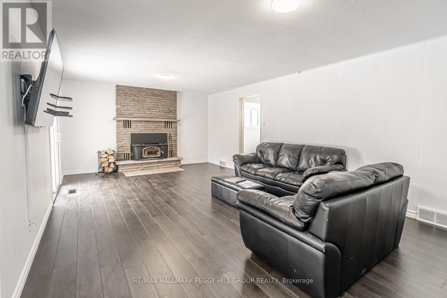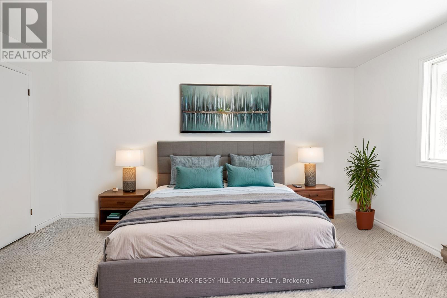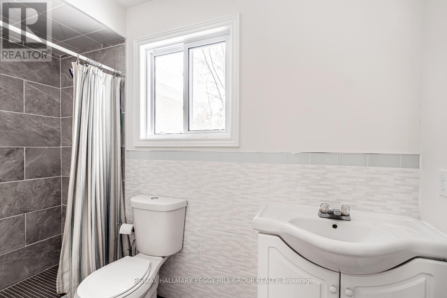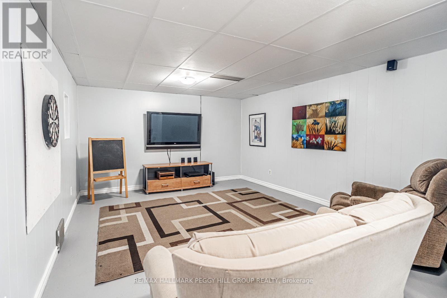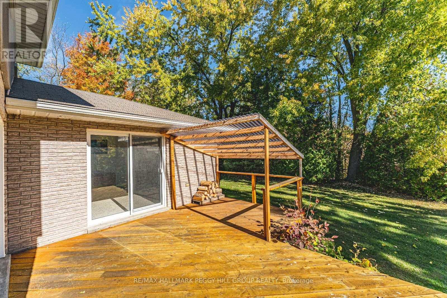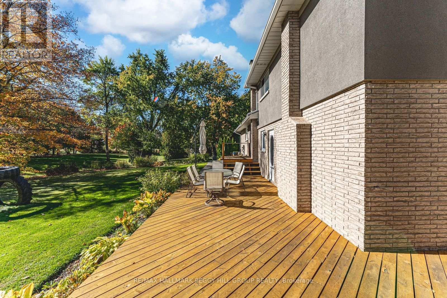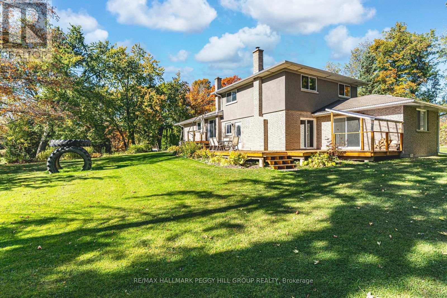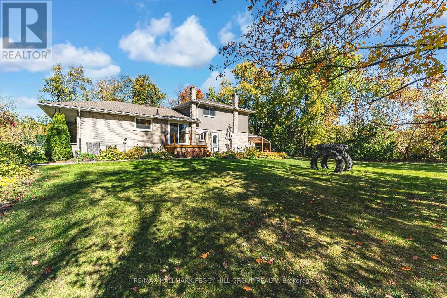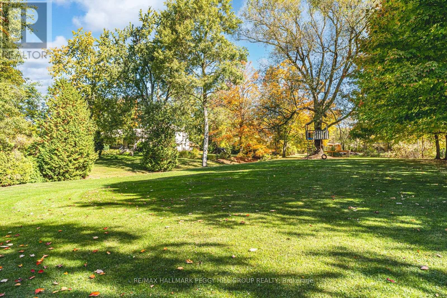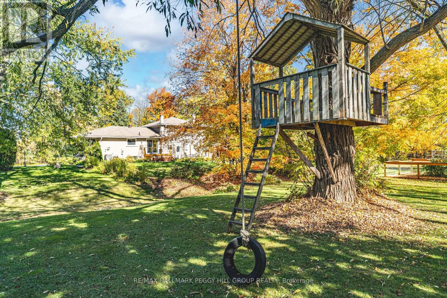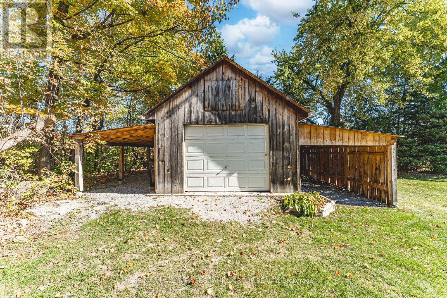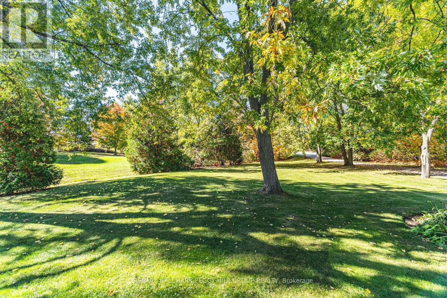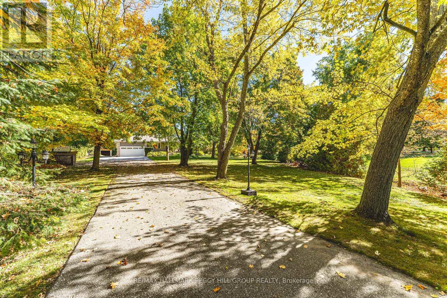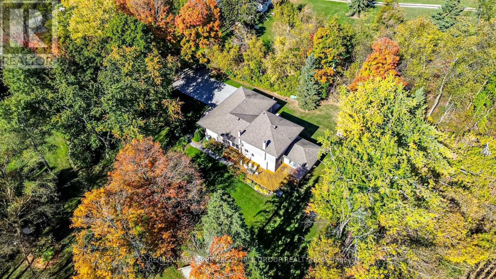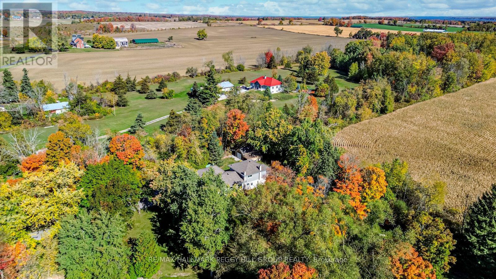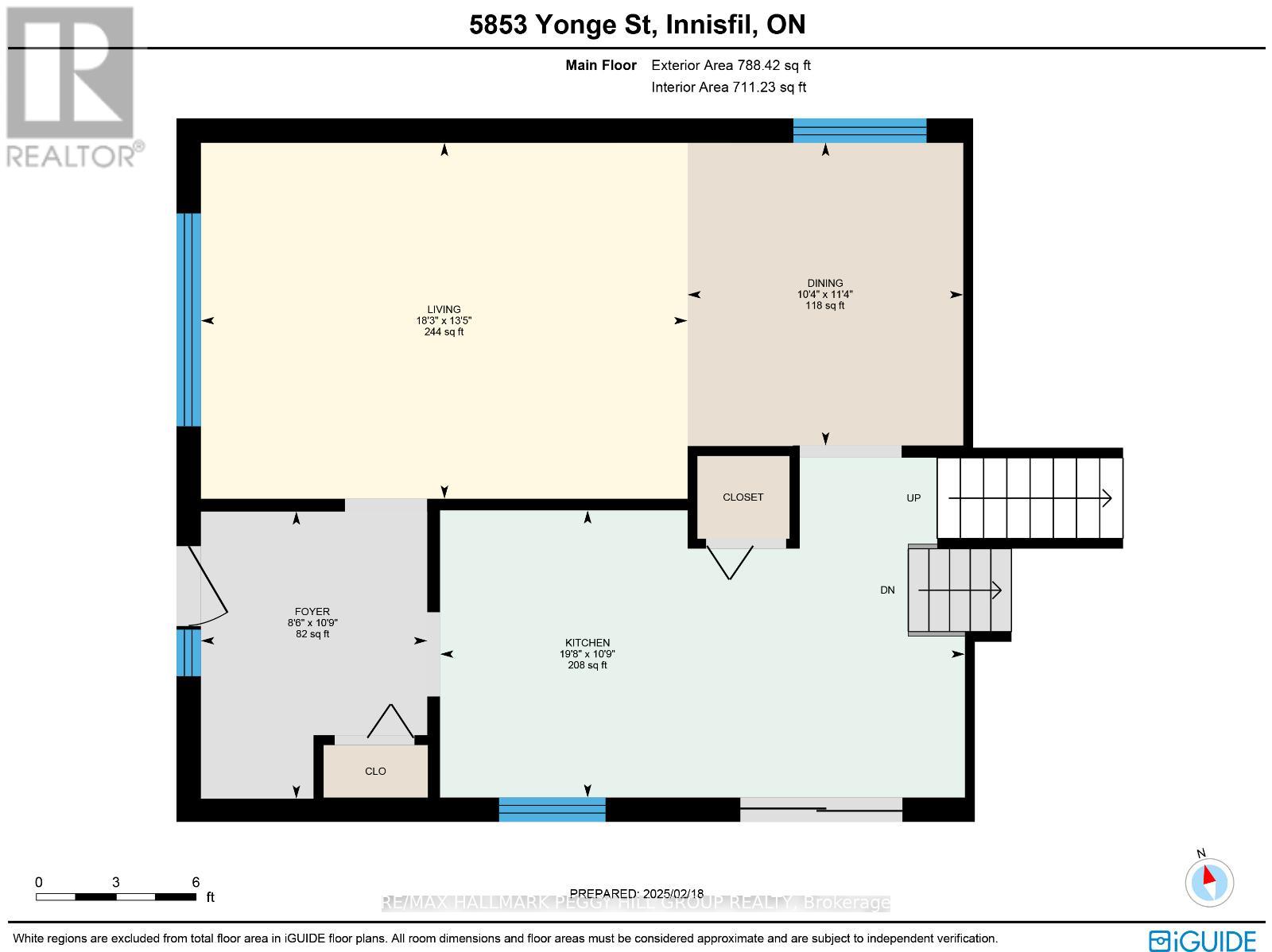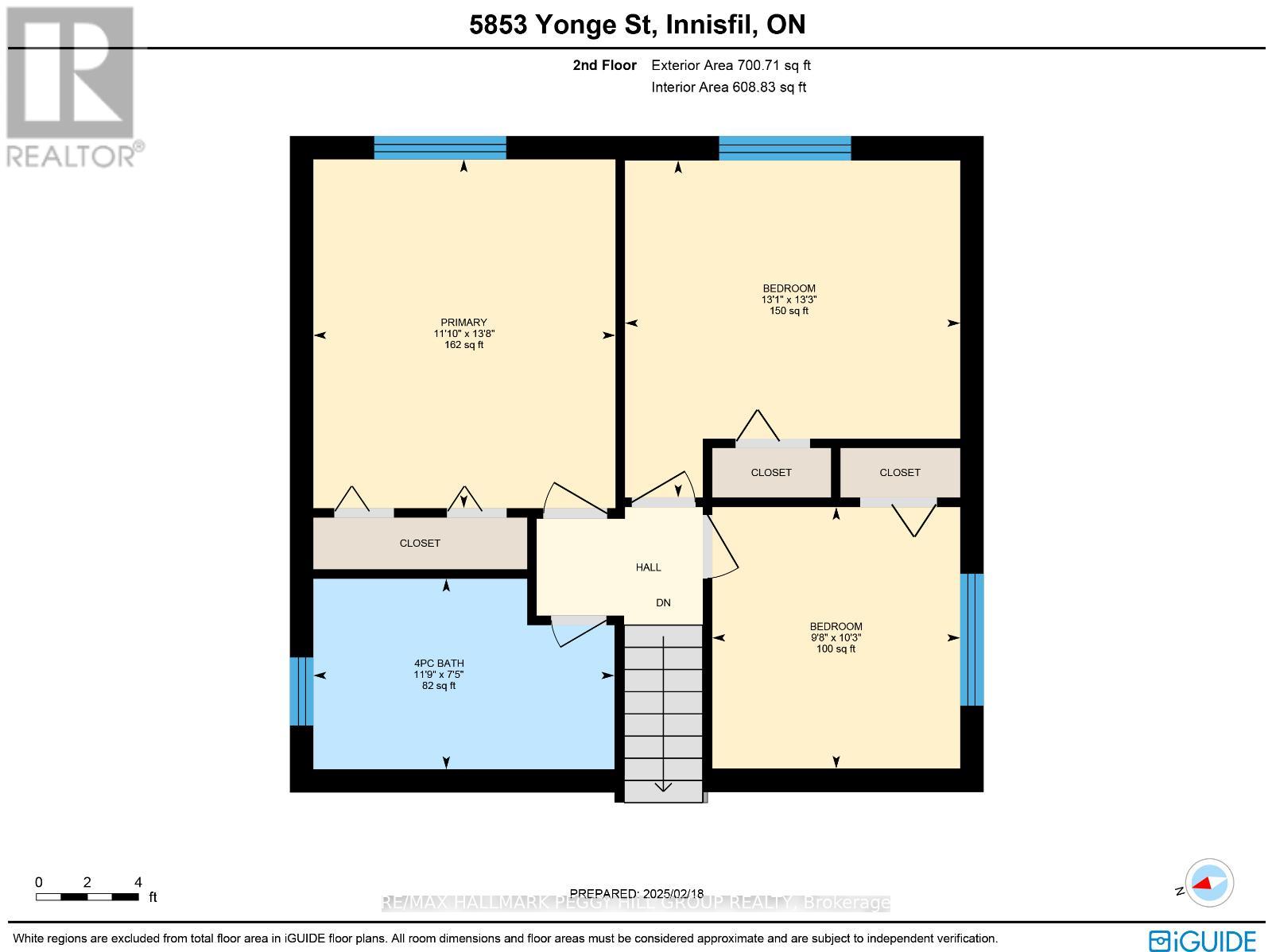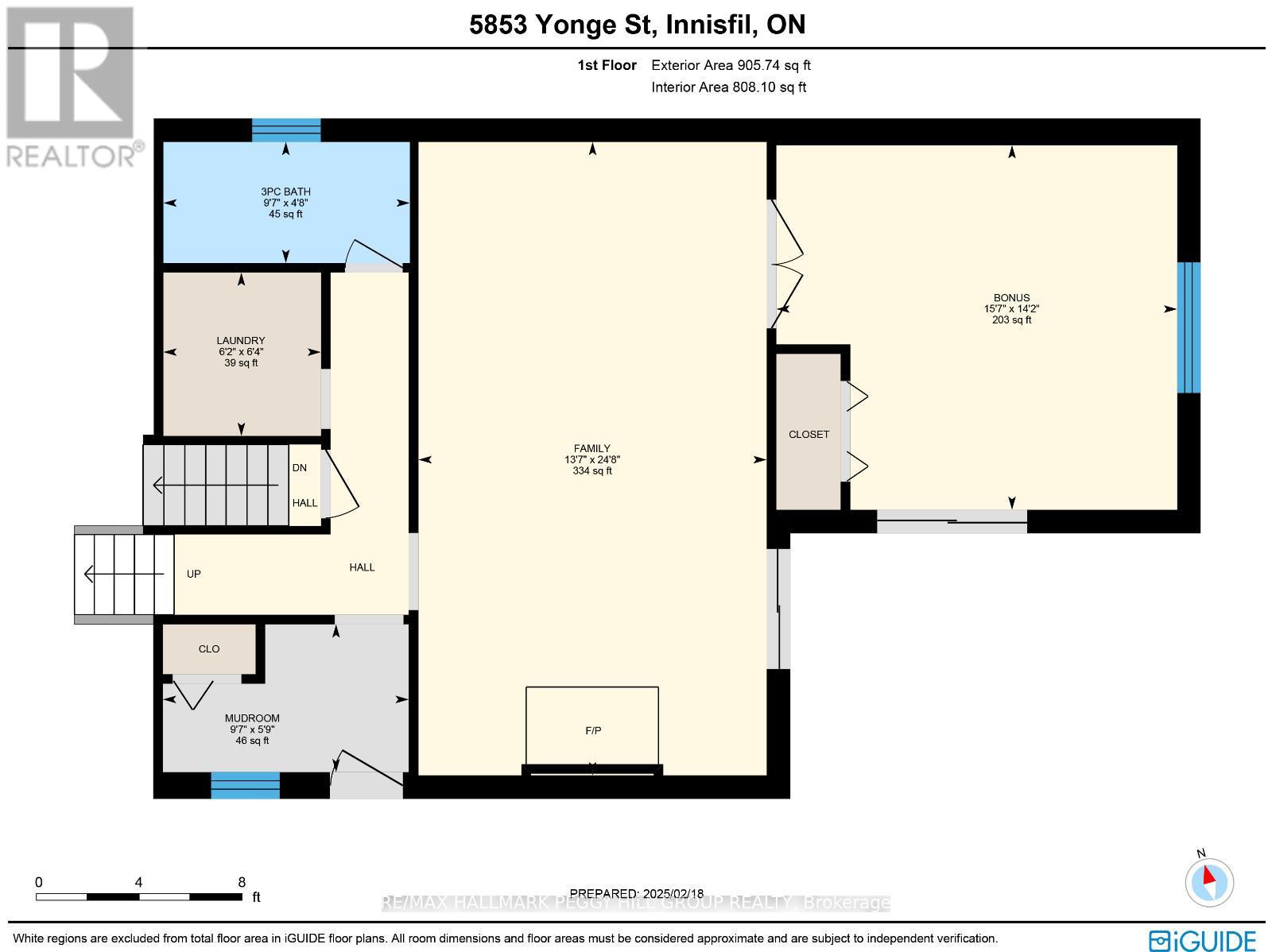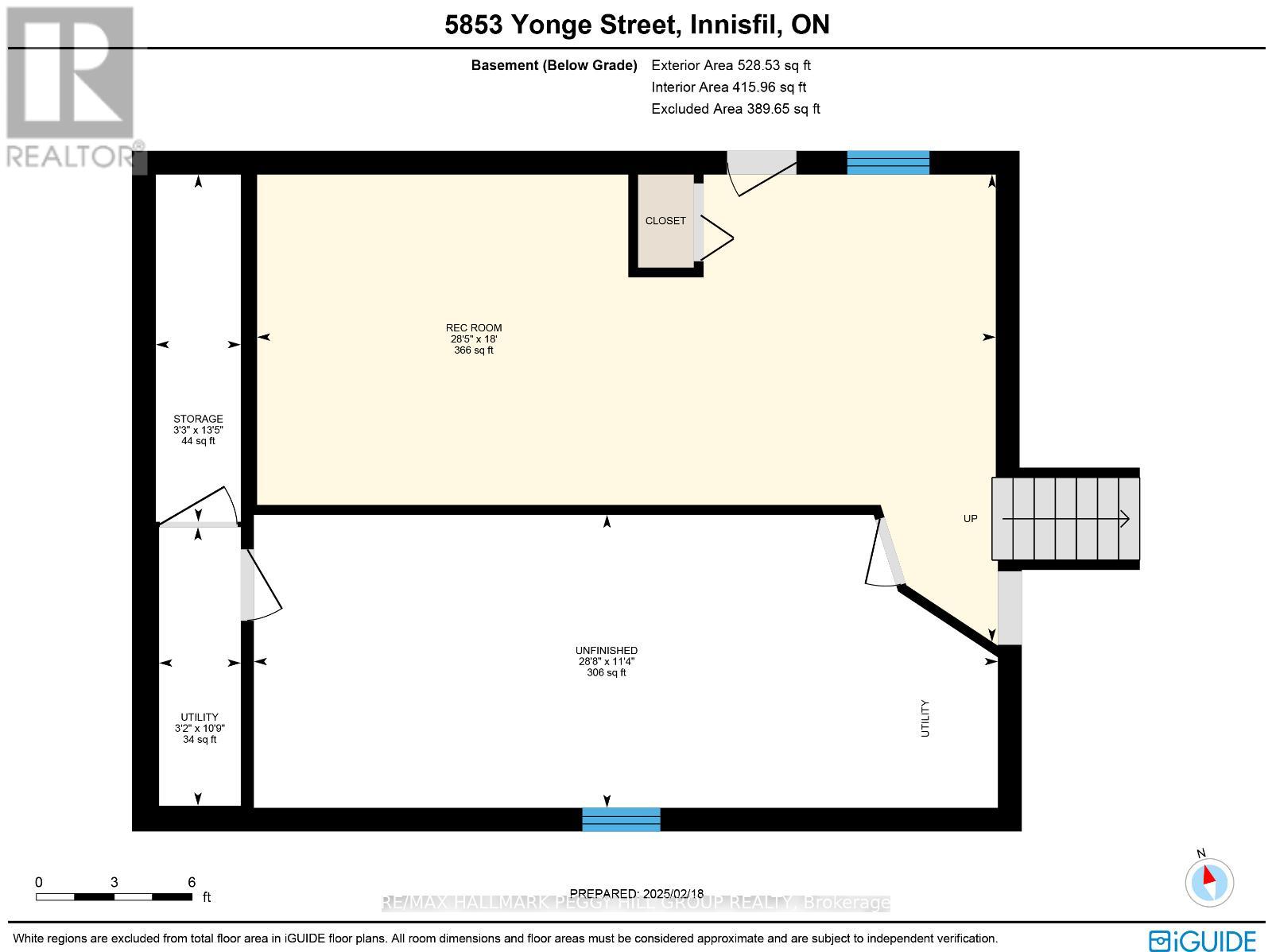5853 Yonge Street Innisfil, Ontario L0L 1K0
$1,099,000
EXPERIENCE COUNTRY LIVING WITH BEAUTIFUL MODERN UPDATES ON A PICTURESQUE 1.5-ACRE LOT, FEATURING A DOUBLE CAR HEATED GARAGE, SEPARATE ENTRANCE TO THE LOWER LEVEL, & A SPACIOUS 24' X 12' SHED! Tucked away on over 1.5 acres in Churchill, this 4-level backsplit gives you more than 2,700 sq ft of finished living space, a family room anchored by a wood fireplace, and three patio doors that walk out to freshly built upper and lower decks where the outdoors becomes part of everyday life. A heated double garage with a propane heater, workbenches, inside entry, and a separate basement entrance provides excellent functionality. It is paired with a 24 x 12 ft shed with a concrete floor, loft storage, and dual lean-tos, including one fully enclosed, while the property itself invites nights around the fire pit, home-grown harvests from the vegetable garden, and extra storage in the additional shed. Updates bring peace of mind with hardwood flooring in the living room, modern tile, two fully renovated bathrooms, fresh paint, a newly painted rec room floor, a newer furnace, replaced patio doors, and updated windows and doors. Located just minutes from Innisfil Central P.S., Alcona, Barrie, and Highway 400, this #HomeToStay pairs small-town living with the updates, space, and property buyers dream of. (id:61852)
Property Details
| MLS® Number | N12472435 |
| Property Type | Single Family |
| Neigbourhood | Fennells Corner |
| Community Name | Rural Innisfil |
| AmenitiesNearBy | Beach, Marina, Schools |
| EquipmentType | Water Heater, Propane Tank |
| Features | Sump Pump |
| ParkingSpaceTotal | 14 |
| RentalEquipmentType | Water Heater, Propane Tank |
| Structure | Deck, Porch, Shed |
Building
| BathroomTotal | 2 |
| BedroomsAboveGround | 4 |
| BedroomsTotal | 4 |
| Age | 51 To 99 Years |
| Amenities | Fireplace(s) |
| Appliances | Garage Door Opener Remote(s), Water Softener, Dishwasher, Dryer, Garage Door Opener, Stove, Washer, Window Coverings, Refrigerator |
| BasementDevelopment | Partially Finished |
| BasementType | Partial (partially Finished) |
| ConstructionStatus | Insulation Upgraded |
| ConstructionStyleAttachment | Detached |
| ConstructionStyleSplitLevel | Backsplit |
| CoolingType | Central Air Conditioning |
| ExteriorFinish | Brick, Stucco |
| FireplacePresent | Yes |
| FireplaceTotal | 1 |
| FireplaceType | Woodstove |
| FoundationType | Block |
| HeatingFuel | Propane |
| HeatingType | Forced Air |
| SizeInterior | 2000 - 2500 Sqft |
| Type | House |
| UtilityWater | Drilled Well |
Parking
| Attached Garage | |
| Garage |
Land
| Acreage | No |
| FenceType | Partially Fenced |
| LandAmenities | Beach, Marina, Schools |
| LandscapeFeatures | Landscaped |
| Sewer | Septic System |
| SizeDepth | 279 Ft ,2 In |
| SizeFrontage | 240 Ft ,1 In |
| SizeIrregular | 240.1 X 279.2 Ft ; 282.40 X 240.09 X 279.24 X 240.46 Ft |
| SizeTotalText | 240.1 X 279.2 Ft ; 282.40 X 240.09 X 279.24 X 240.46 Ft|1/2 - 1.99 Acres |
| SurfaceWater | Lake/pond |
| ZoningDescription | Ag/rr/ep |
Rooms
| Level | Type | Length | Width | Dimensions |
|---|---|---|---|---|
| Second Level | Foyer | 3.28 m | 2.59 m | 3.28 m x 2.59 m |
| Second Level | Kitchen | 3.28 m | 5.99 m | 3.28 m x 5.99 m |
| Second Level | Dining Room | 3.45 m | 3.15 m | 3.45 m x 3.15 m |
| Second Level | Living Room | 4.09 m | 5.56 m | 4.09 m x 5.56 m |
| Third Level | Bedroom 4 | 2.95 m | 3.12 m | 2.95 m x 3.12 m |
| Third Level | Primary Bedroom | 3.61 m | 4.17 m | 3.61 m x 4.17 m |
| Third Level | Bedroom 3 | 3.99 m | 4.04 m | 3.99 m x 4.04 m |
| Basement | Recreational, Games Room | 5.49 m | 8.66 m | 5.49 m x 8.66 m |
| Main Level | Family Room | 7.52 m | 4.14 m | 7.52 m x 4.14 m |
| Main Level | Bedroom | 4.32 m | 4.75 m | 4.32 m x 4.75 m |
| Main Level | Laundry Room | 1.93 m | 1.88 m | 1.93 m x 1.88 m |
| Main Level | Mud Room | 1.75 m | 2.92 m | 1.75 m x 2.92 m |
https://www.realtor.ca/real-estate/29011417/5853-yonge-street-innisfil-rural-innisfil
Interested?
Contact us for more information
Peggy Hill
Broker
374 Huronia Road #101, 106415 & 106419
Barrie, Ontario L4N 8Y9
Laura Slater
Salesperson
374 Huronia Road #101, 106415 & 106419
Barrie, Ontario L4N 8Y9
