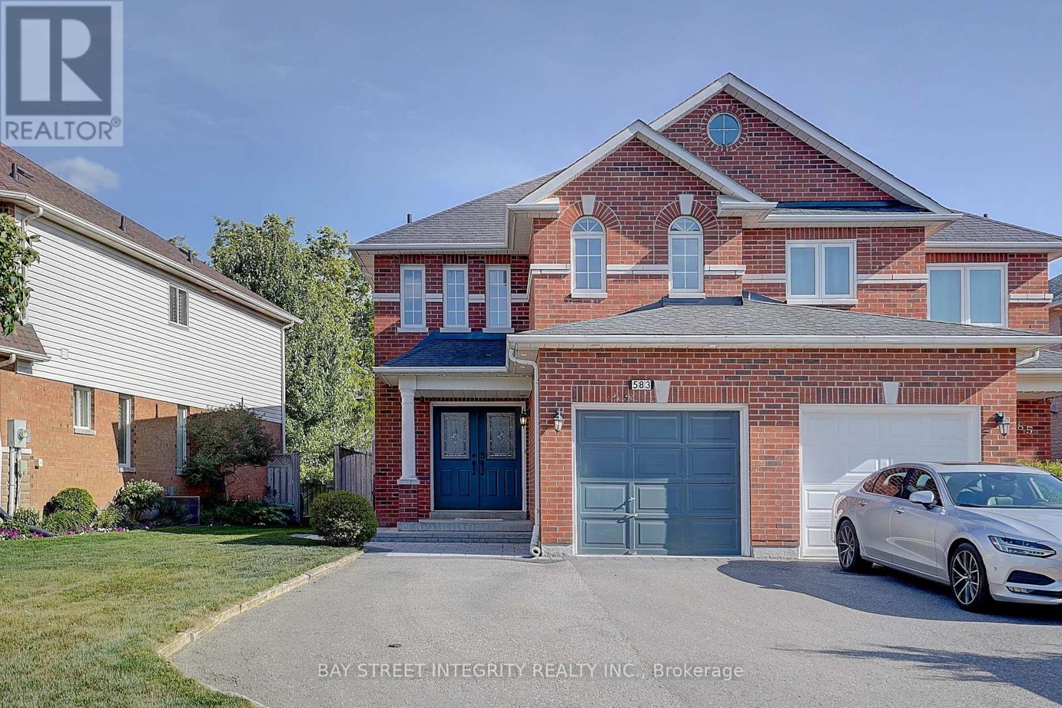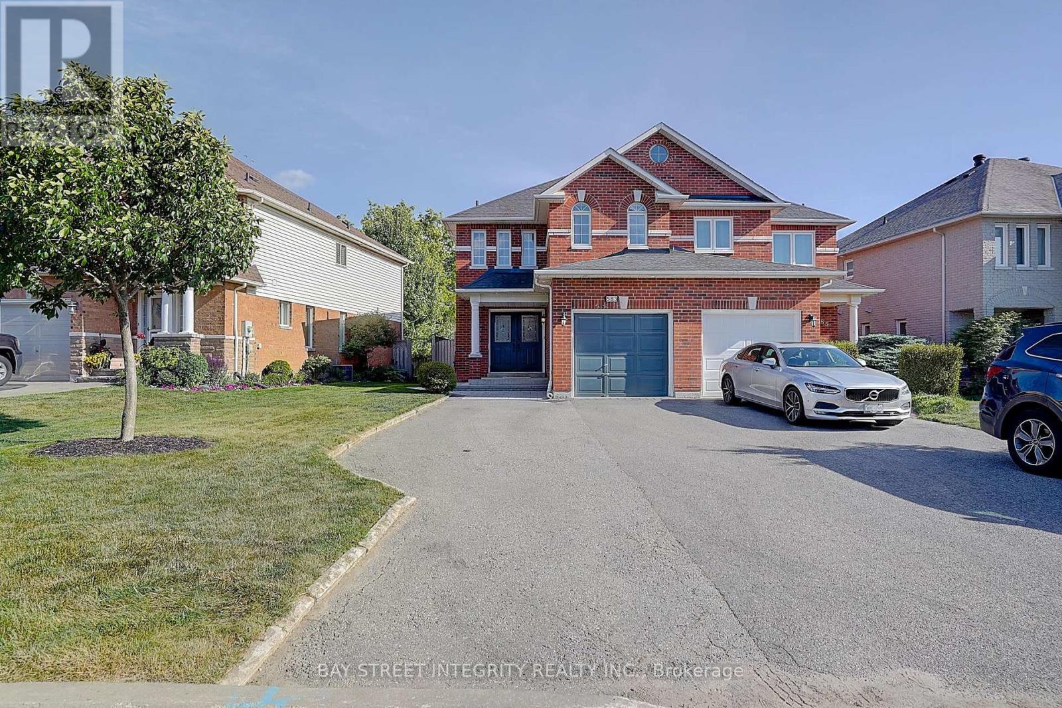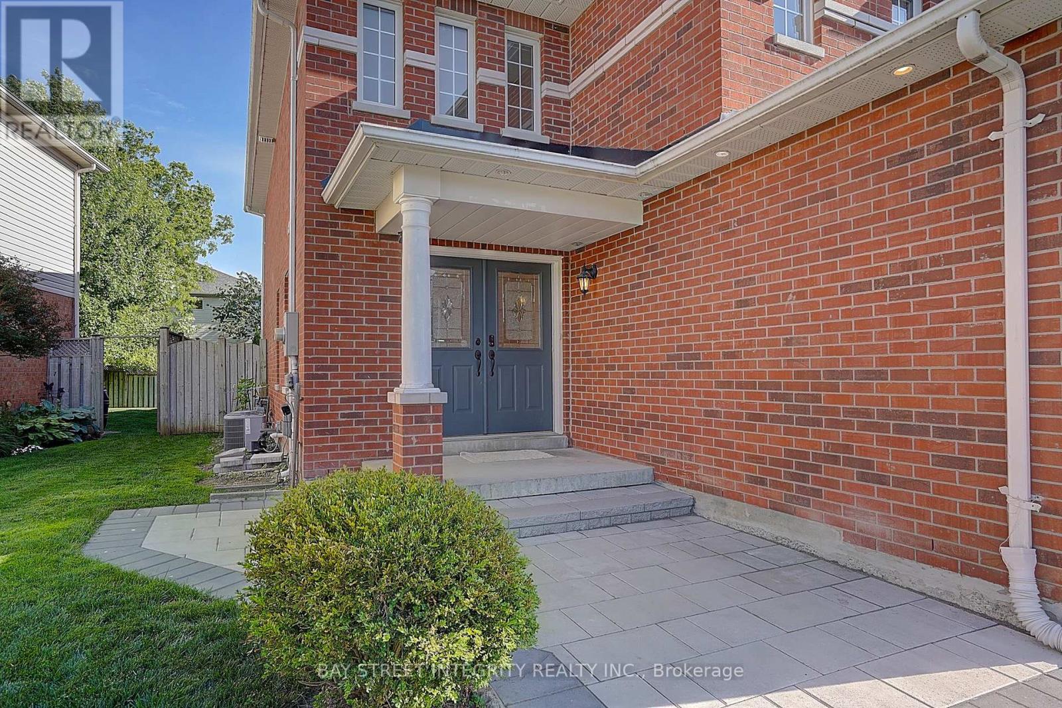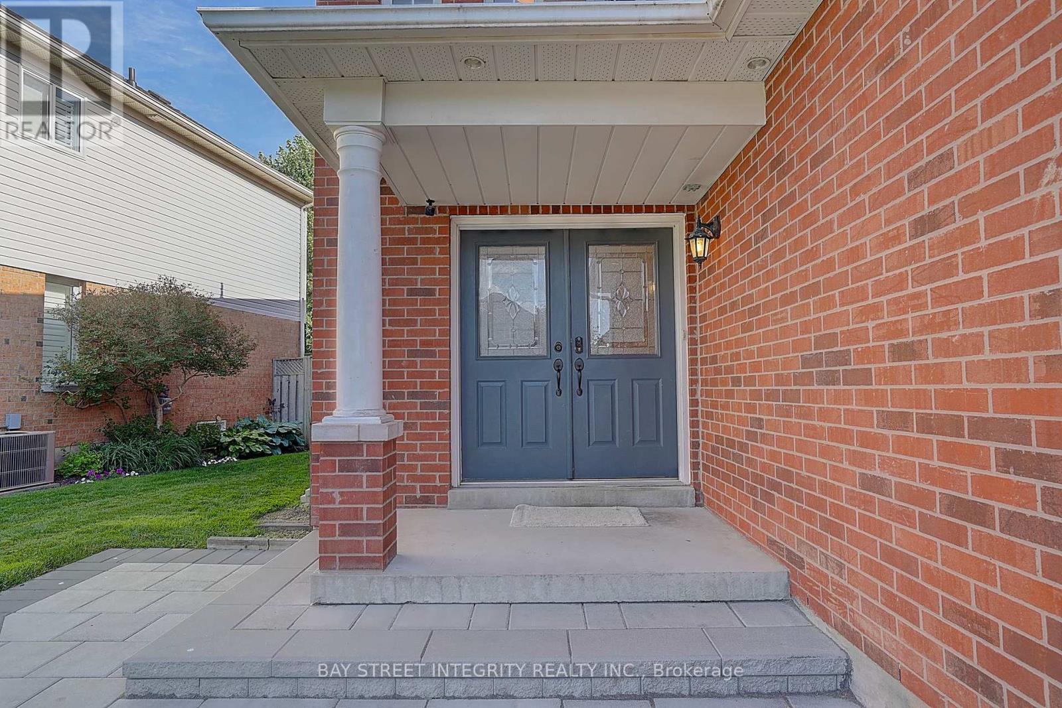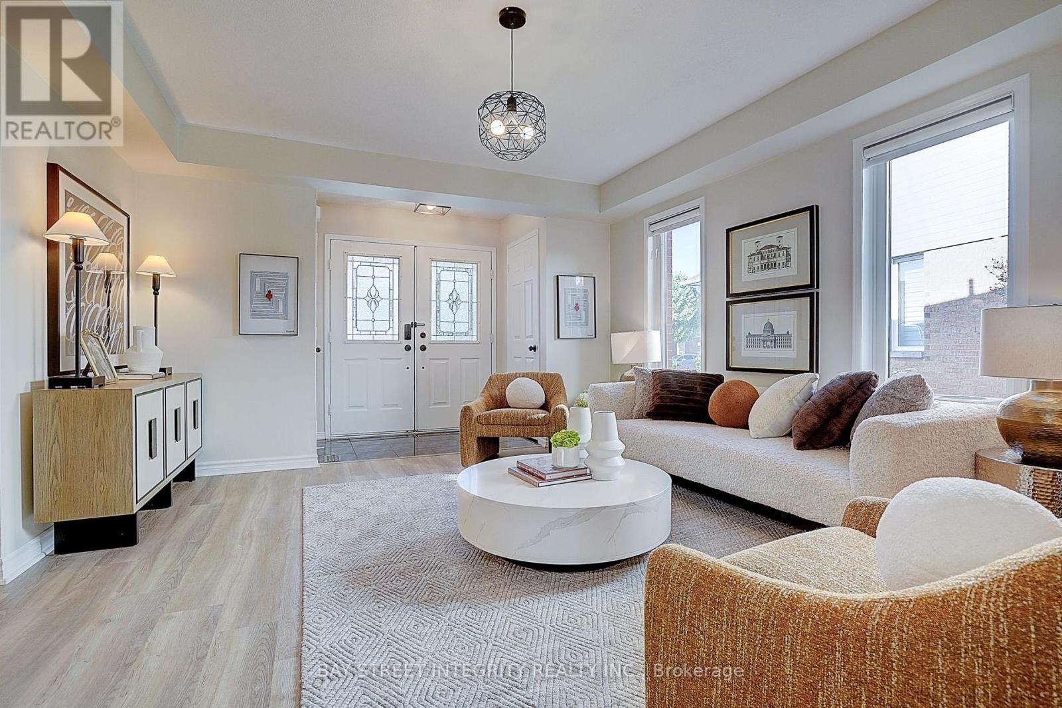583 Heddle Crescent Newmarket, Ontario L3X 2K7
$998,000
Welcome to Your Dream Family Home in Prestigious Stonehaven! Nestled in the highly sought-after Stonehaven community, this beautifully maintained freehold Semi-detached home offers the perfect blend of comfort, quality upgrades, and unbeatable convenience. A bright and airy open-concept layout, featuring vinyl flooring (2023) in both the living room and finished basement. Rarely found glass doule door entrance adds elegance and charm. The modern kitchen flows effortlessly to the backyard through a sliding door (2023), and new interlocking (2025) in both the backyard and front porch perfect for outdoor entertaining and enhancing curb appeal. Three generously sized bedrooms and two full bathrooms, including a newly upgraded shower (2025). Roof (2017).Natural light pours into each room, creating a warm and welcoming atmosphere throughout the day. The main floor powder room has also been tastefully updated with a vanity and toilet (2023).Enjoy the convenience of direct garage access and a smart, family-friendly layout designed for modern living .**No side walk**Located just minutes from top-rated schools, parks, trails, shops, restaurants, Highway 404, and the GO Station, this home truly has it all. Don't miss this rare opportunity to own a move-in ready gem in one of Newmarkets most prestigious neighborhoods! (id:61852)
Property Details
| MLS® Number | N12278045 |
| Property Type | Single Family |
| Community Name | Stonehaven-Wyndham |
| ParkingSpaceTotal | 4 |
Building
| BathroomTotal | 3 |
| BedroomsAboveGround | 3 |
| BedroomsTotal | 3 |
| Appliances | Dishwasher, Dryer, Hood Fan, Stove, Washer, Window Coverings, Refrigerator |
| BasementDevelopment | Finished |
| BasementType | N/a (finished) |
| ConstructionStyleAttachment | Semi-detached |
| CoolingType | Central Air Conditioning |
| ExteriorFinish | Brick |
| FireplacePresent | Yes |
| FlooringType | Vinyl, Ceramic, Laminate |
| FoundationType | Concrete |
| HalfBathTotal | 1 |
| HeatingFuel | Natural Gas |
| HeatingType | Forced Air |
| StoriesTotal | 2 |
| SizeInterior | 1500 - 2000 Sqft |
| Type | House |
| UtilityWater | Municipal Water |
Parking
| Attached Garage | |
| Garage |
Land
| Acreage | No |
| Sewer | Sanitary Sewer |
| SizeDepth | 117 Ft |
| SizeFrontage | 33 Ft ,4 In |
| SizeIrregular | 33.4 X 117 Ft |
| SizeTotalText | 33.4 X 117 Ft |
Rooms
| Level | Type | Length | Width | Dimensions |
|---|---|---|---|---|
| Second Level | Primary Bedroom | 10.99 m | 14.04 m | 10.99 m x 14.04 m |
| Second Level | Bedroom 2 | 9.02 m | 10.07 m | 9.02 m x 10.07 m |
| Second Level | Bedroom 3 | 9.09 m | 15.03 m | 9.09 m x 15.03 m |
| Basement | Recreational, Games Room | 12.07 m | 18.11 m | 12.07 m x 18.11 m |
| Main Level | Living Room | 12.11 m | 14.01 m | 12.11 m x 14.01 m |
| Main Level | Dining Room | 9.12 m | 14.04 m | 9.12 m x 14.04 m |
| Main Level | Kitchen | 8.04 m | 15.12 m | 8.04 m x 15.12 m |
Interested?
Contact us for more information
Kelvin Liu
Salesperson
8300 Woodbine Ave #519
Markham, Ontario L3R 9Y7
