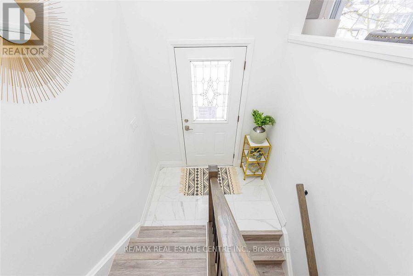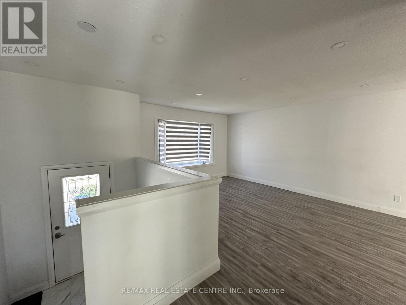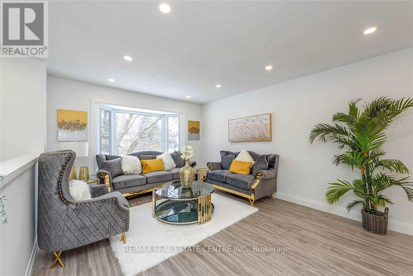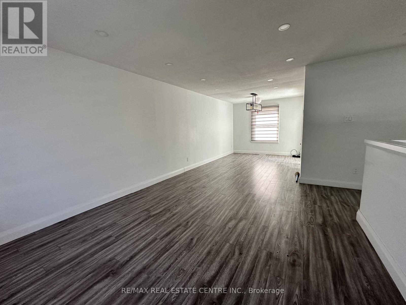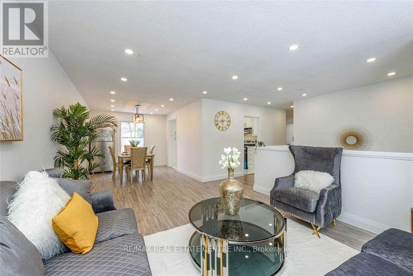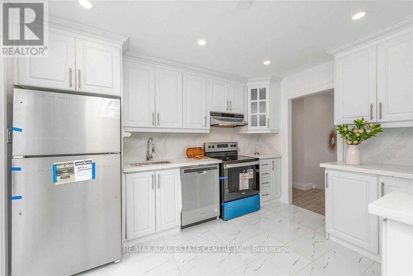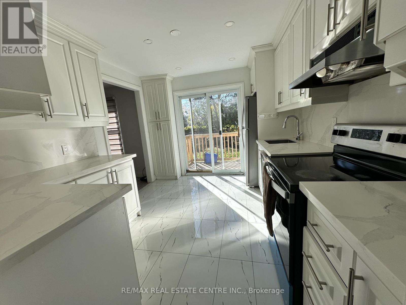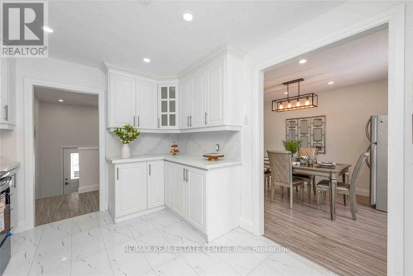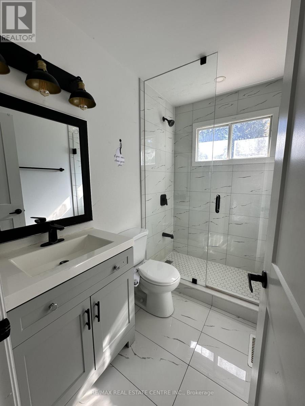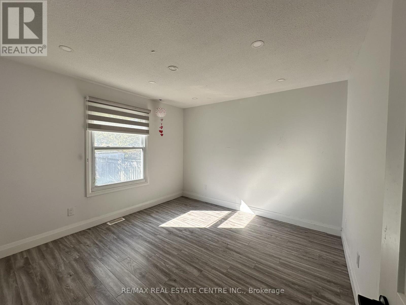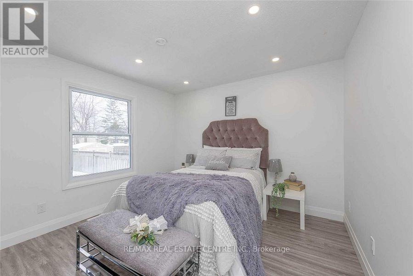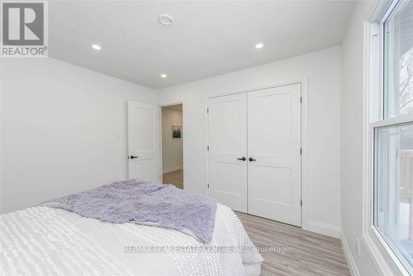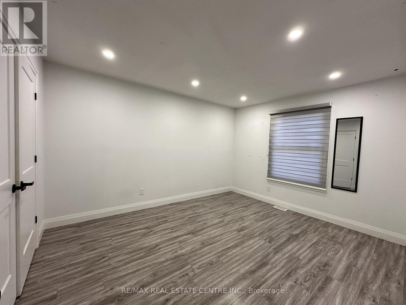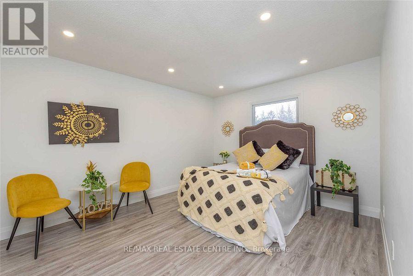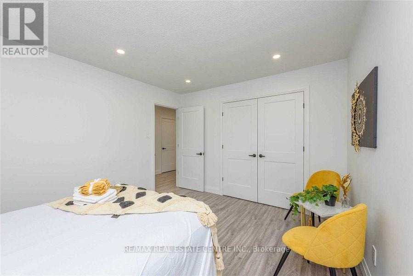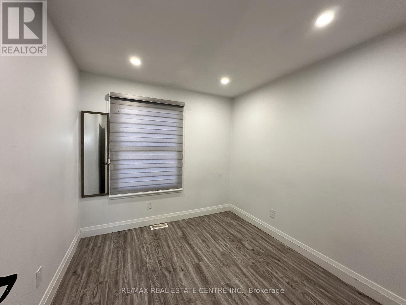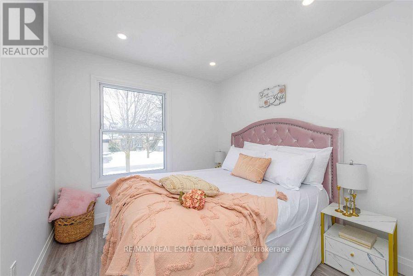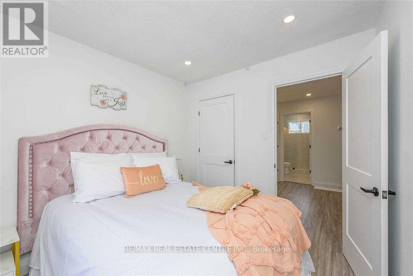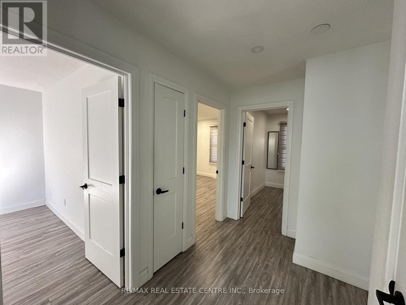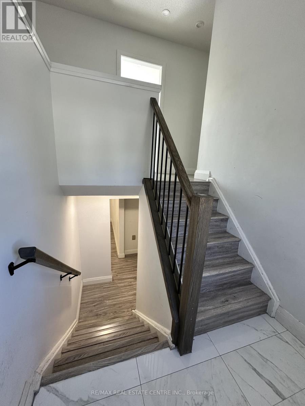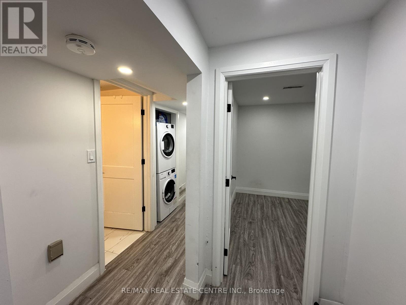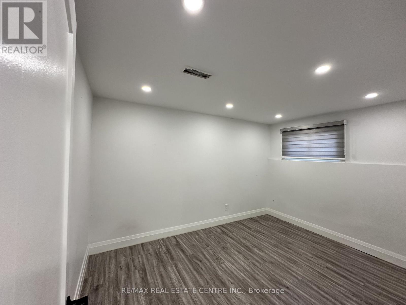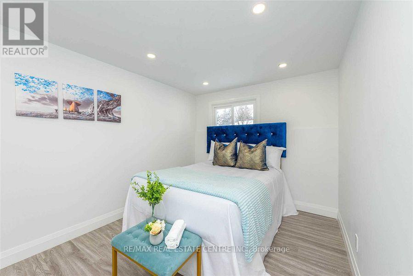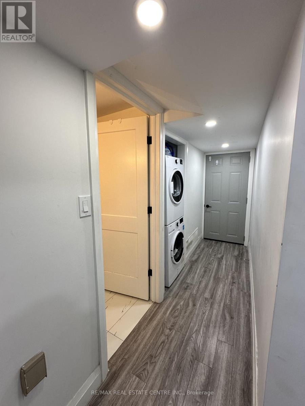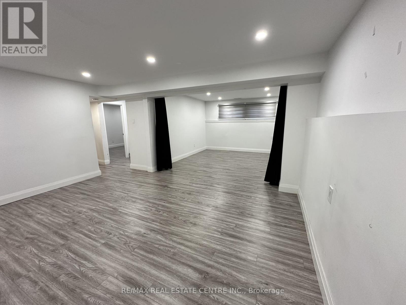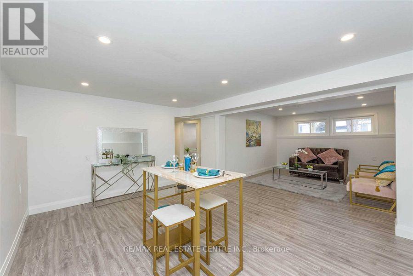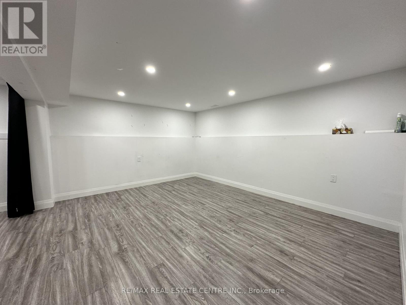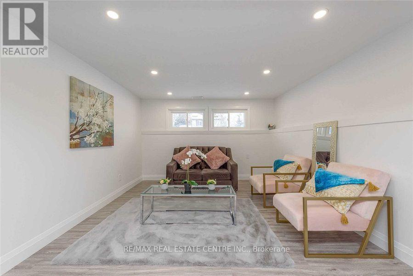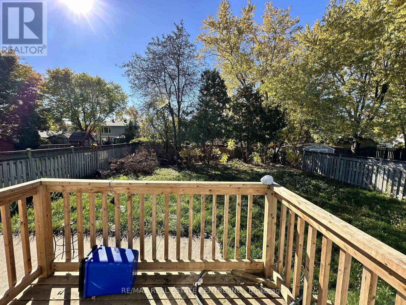4 Bedroom
2 Bathroom
1100 - 1500 sqft
Raised Bungalow
Fireplace
Central Air Conditioning
Forced Air
$3,199 Monthly
Beautifully Upgraded Detached Raised Bungalow in Prime Milton Location! Welcome to 582 Elliot Crescent, a stunning 4-bedroom, 2-bath fully finished raised bungalow situated on a large lot in one of Milton's most sought-after neighborhoods. This home features modern upgrades throughout, including fresh paint, new flooring, upgraded washrooms, stylish pot lights, and exterior concrete work. Enjoy a bright and spacious layout with a fully finished basement, ideal for extended family or entertaining. Includes appliances (fridge, stove, dishwasher, washer & dryer) make this home truly move-in ready. Step outside to a beautifully expansive backyard-perfect for gatherings or relaxation. Conveniently located minutes from GO Station, Hwy 401 & 407, parks, schools, and all major amenities. A rare find-don't miss this incredible opportunity! (id:61852)
Property Details
|
MLS® Number
|
W12484812 |
|
Property Type
|
Single Family |
|
Community Name
|
1031 - DP Dorset Park |
|
Features
|
Carpet Free |
|
ParkingSpaceTotal
|
3 |
Building
|
BathroomTotal
|
2 |
|
BedroomsAboveGround
|
3 |
|
BedroomsBelowGround
|
1 |
|
BedroomsTotal
|
4 |
|
ArchitecturalStyle
|
Raised Bungalow |
|
BasementDevelopment
|
Finished |
|
BasementType
|
N/a (finished) |
|
ConstructionStyleAttachment
|
Detached |
|
CoolingType
|
Central Air Conditioning |
|
ExteriorFinish
|
Aluminum Siding, Brick |
|
FireplacePresent
|
Yes |
|
HeatingFuel
|
Natural Gas |
|
HeatingType
|
Forced Air |
|
StoriesTotal
|
1 |
|
SizeInterior
|
1100 - 1500 Sqft |
|
Type
|
House |
|
UtilityWater
|
Municipal Water |
Parking
Land
|
Acreage
|
No |
|
Sewer
|
Sanitary Sewer |
|
SizeDepth
|
120 Ft |
|
SizeFrontage
|
55 Ft |
|
SizeIrregular
|
55 X 120 Ft |
|
SizeTotalText
|
55 X 120 Ft |
Rooms
| Level |
Type |
Length |
Width |
Dimensions |
|
Lower Level |
Recreational, Games Room |
8.57 m |
6.8 m |
8.57 m x 6.8 m |
|
Lower Level |
Bedroom 4 |
3.33 m |
3.03 m |
3.33 m x 3.03 m |
|
Main Level |
Living Room |
4.66 m |
3.75 m |
4.66 m x 3.75 m |
|
Main Level |
Dining Room |
3.91 m |
3.05 m |
3.91 m x 3.05 m |
|
Main Level |
Kitchen |
3.07 m |
2.74 m |
3.07 m x 2.74 m |
|
Main Level |
Bedroom |
4.19 m |
3.4 m |
4.19 m x 3.4 m |
|
Main Level |
Bedroom 2 |
3.48 m |
3.41 m |
3.48 m x 3.41 m |
|
Main Level |
Bedroom 3 |
2.94 m |
2.72 m |
2.94 m x 2.72 m |
https://www.realtor.ca/real-estate/29038105/582-elliott-crescent-milton-dp-dorset-park-1031-dp-dorset-park

