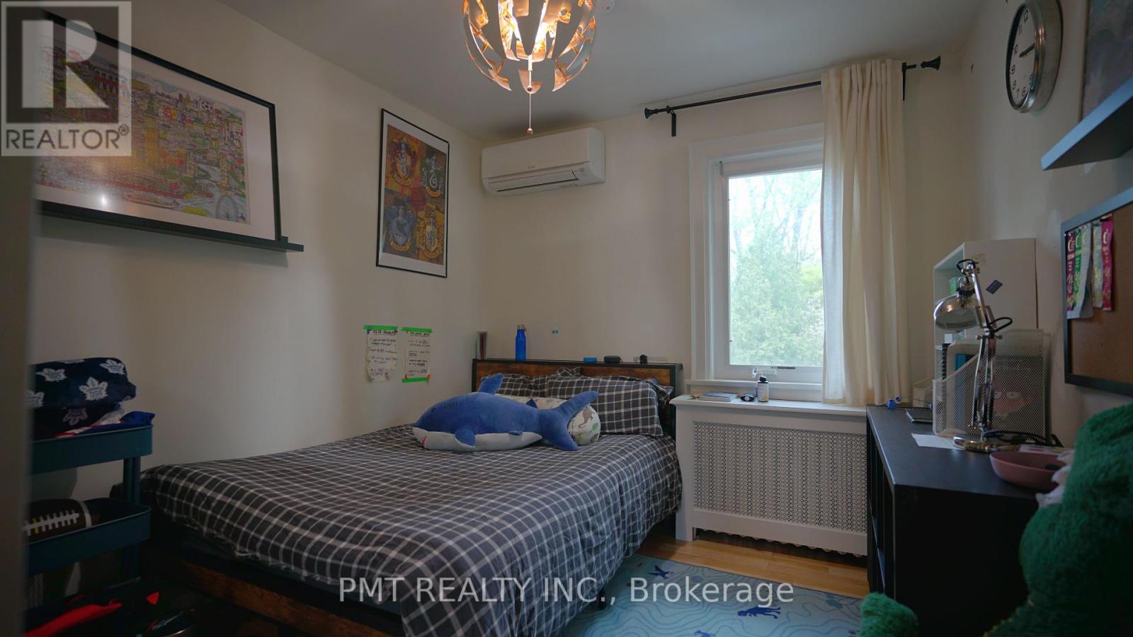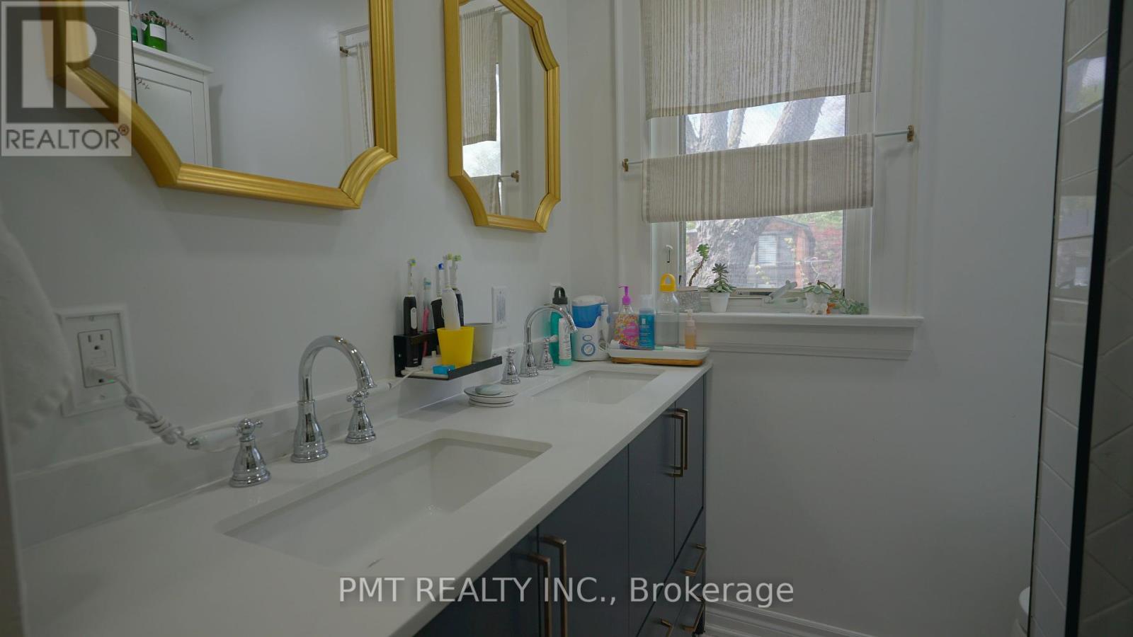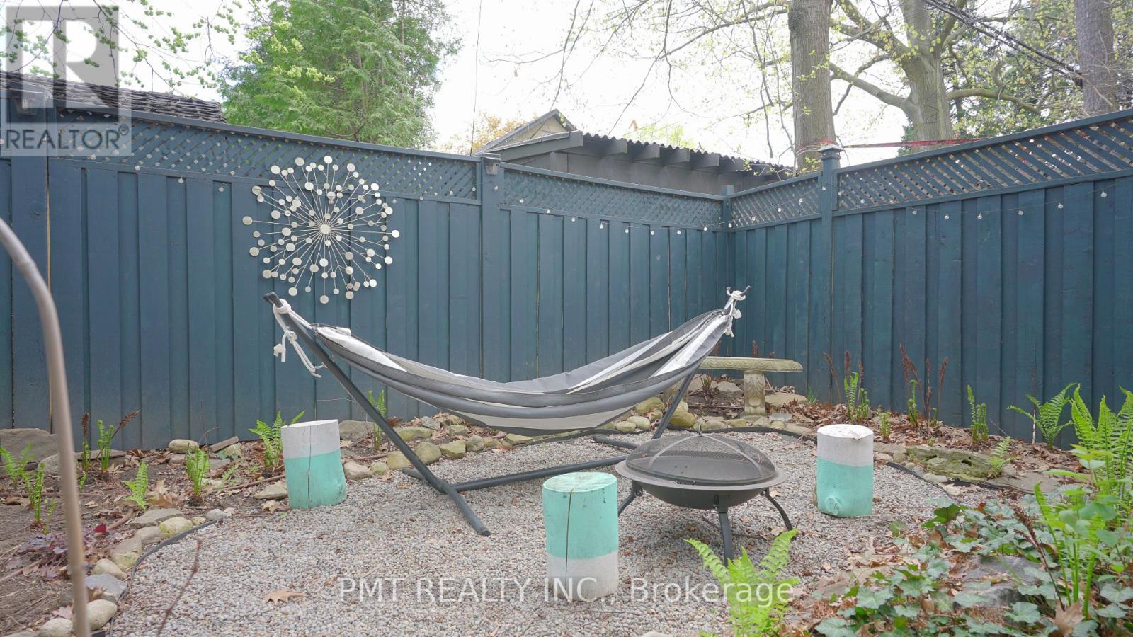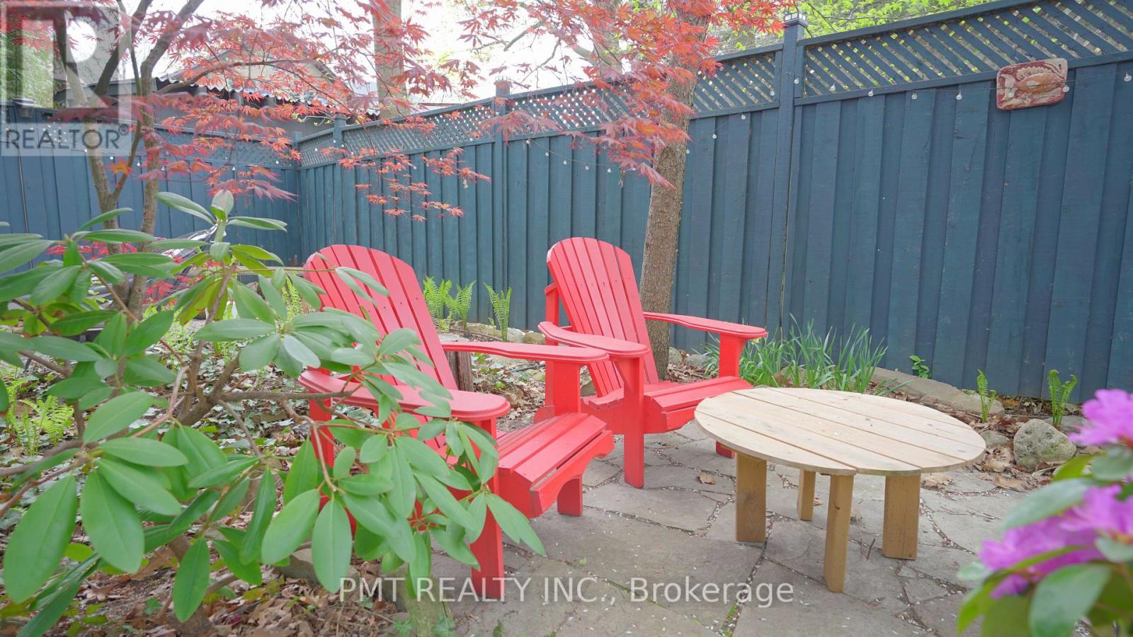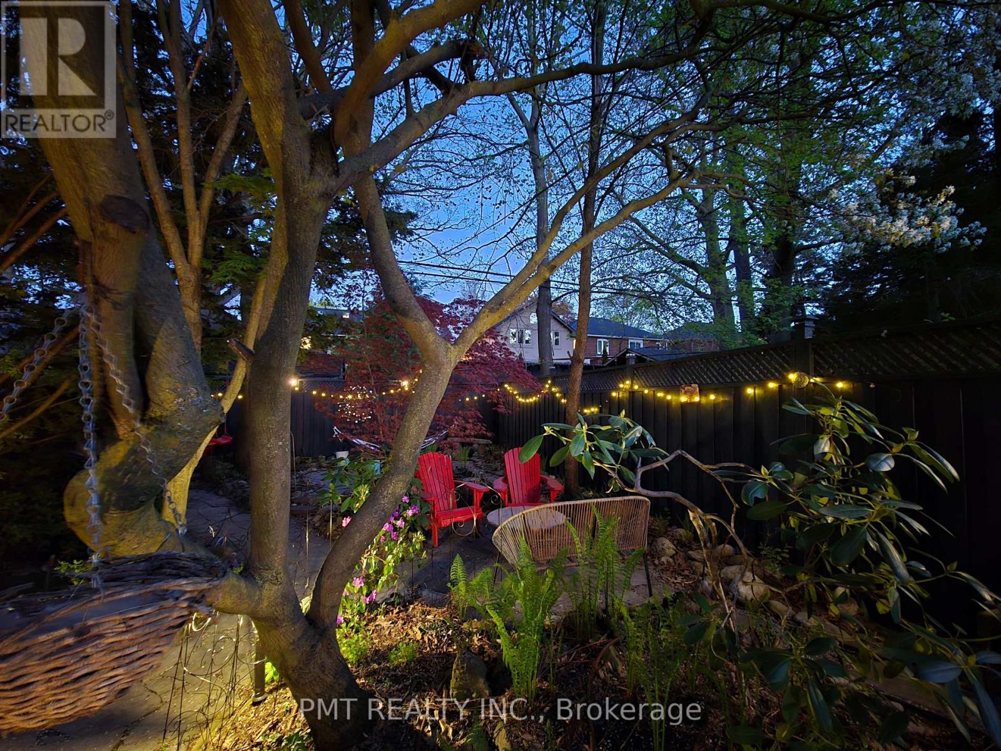581 Soudan Avenue Toronto, Ontario M4S 1X1
$5,495 Monthly
Welcome to 581 Soudan Avenue. A beautifully maintained detached home offering a perfect blend of classic character and modern updates. This inviting property features 3 spacious bedrooms on the upper level, 2 full bathrooms (one upstairs and one in the finished basement), and two versatile bonus spaces: a bright den off the kitchen and a fully finished lower level, ideal for a home office, rec room, or guest space. Step outside to your private, landscaped backyard oasis complete with a custom putting green, a large deck, and serene green space perfect for entertaining or relaxing. A detached garage provides additional convenience. Situated on a deep lot with a charming tree-lined path reminiscent of a mini forest, this home offers a peaceful escape in the heart of the city. Just steps from schools, parks, shops, and quick access to downtown, this is a wonderful rental opportunity for families and professionals alike. (id:61852)
Property Details
| MLS® Number | C12173598 |
| Property Type | Single Family |
| Neigbourhood | Don Valley West |
| Community Name | Mount Pleasant East |
| AmenitiesNearBy | Park, Schools |
| Features | In Suite Laundry |
| ParkingSpaceTotal | 1 |
Building
| BathroomTotal | 2 |
| BedroomsAboveGround | 3 |
| BedroomsTotal | 3 |
| Amenities | Separate Electricity Meters, Separate Heating Controls |
| Appliances | Water Meter, Dishwasher, Dryer, Microwave, Stove, Washer, Refrigerator |
| BasementDevelopment | Finished |
| BasementFeatures | Separate Entrance |
| BasementType | N/a (finished) |
| ConstructionStyleAttachment | Detached |
| CoolingType | Wall Unit |
| ExteriorFinish | Brick |
| FlooringType | Hardwood, Carpeted |
| FoundationType | Concrete |
| HeatingFuel | Natural Gas |
| HeatingType | Heat Pump |
| StoriesTotal | 2 |
| SizeInterior | 1500 - 2000 Sqft |
| Type | House |
| UtilityWater | Municipal Water |
Parking
| Detached Garage | |
| Garage |
Land
| Acreage | No |
| LandAmenities | Park, Schools |
| Sewer | Sanitary Sewer |
| SizeDepth | 148 Ft |
| SizeFrontage | 25 Ft |
| SizeIrregular | 25 X 148 Ft |
| SizeTotalText | 25 X 148 Ft |
Rooms
| Level | Type | Length | Width | Dimensions |
|---|---|---|---|---|
| Second Level | Primary Bedroom | 2.85 m | 3.66 m | 2.85 m x 3.66 m |
| Second Level | Bedroom 2 | 2.74 m | 3.05 m | 2.74 m x 3.05 m |
| Second Level | Bedroom 3 | 3.68 m | 3.61 m | 3.68 m x 3.61 m |
| Basement | Recreational, Games Room | 6.51 m | 5.48 m | 6.51 m x 5.48 m |
| Main Level | Living Room | 3.6 m | 4.9 m | 3.6 m x 4.9 m |
| Main Level | Dining Room | 4.24 m | 3.14 m | 4.24 m x 3.14 m |
| Main Level | Kitchen | 3.58 m | 2.61 m | 3.58 m x 2.61 m |
Interested?
Contact us for more information
Matthew Catahan
Salesperson
457 Richmond St West #100
Toronto, Ontario M5V 1X9
Dana Lyn Ubakar
Broker of Record
457 Richmond St West #100
Toronto, Ontario M5V 1X9
















