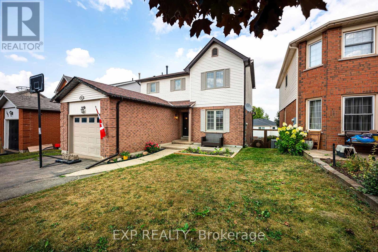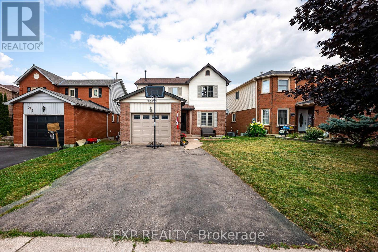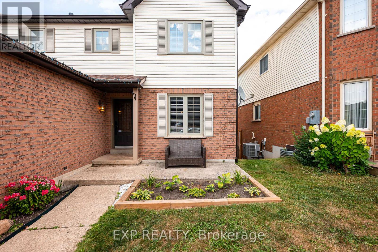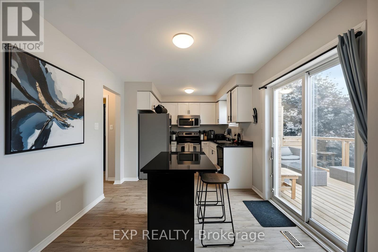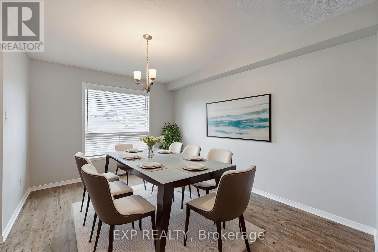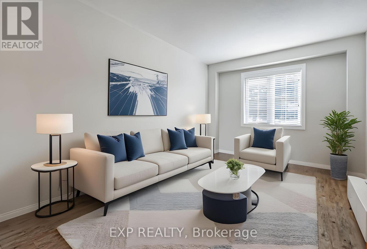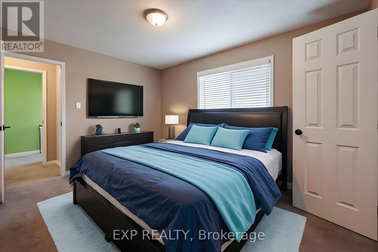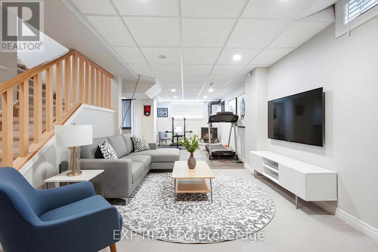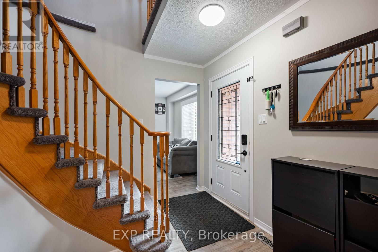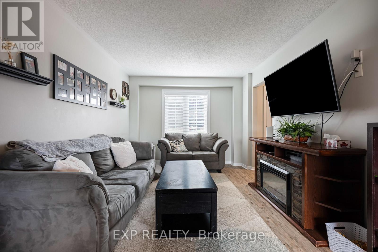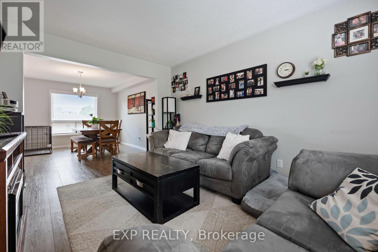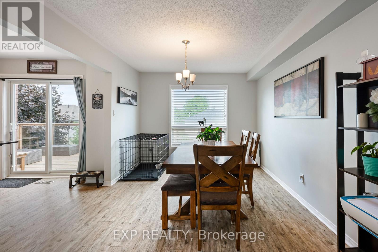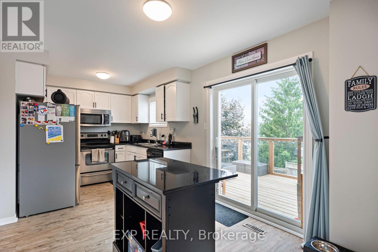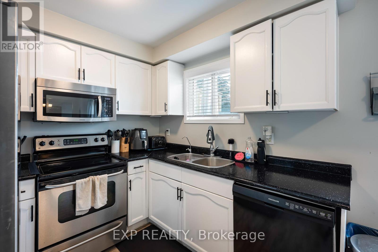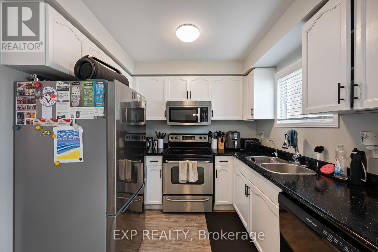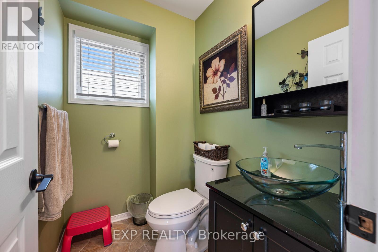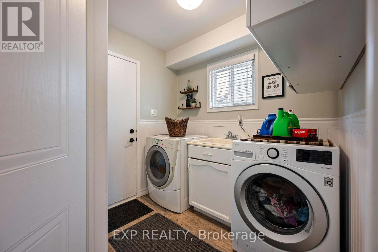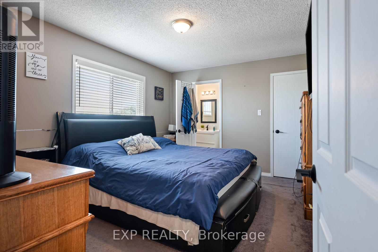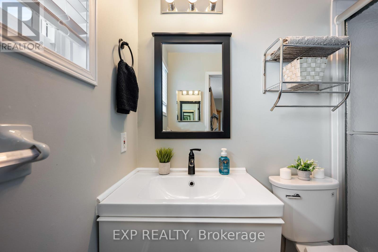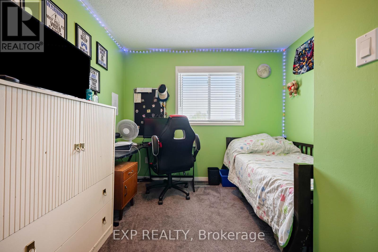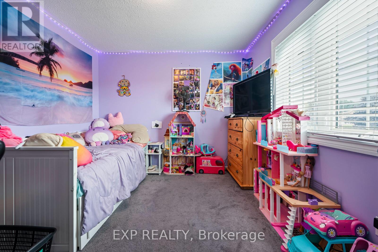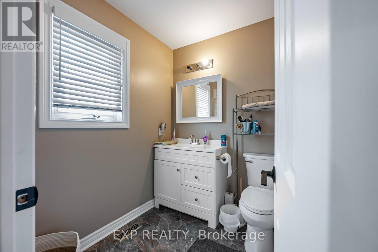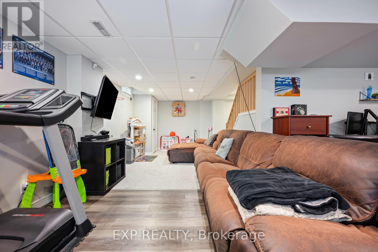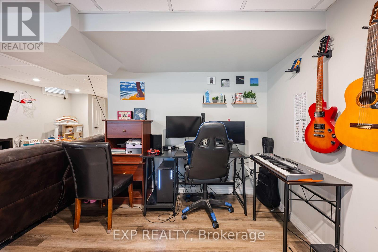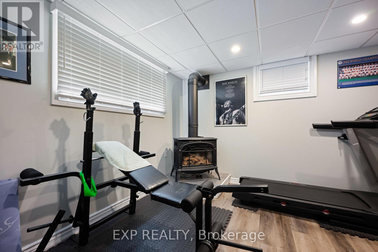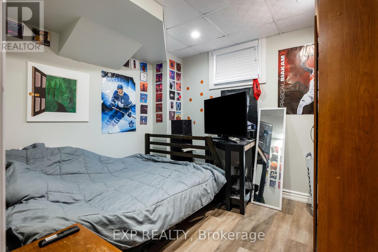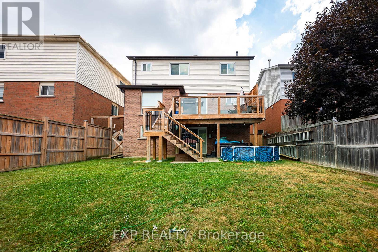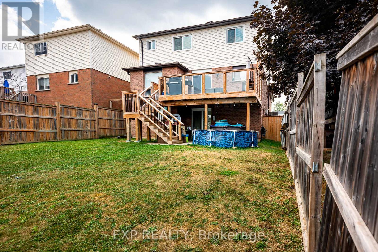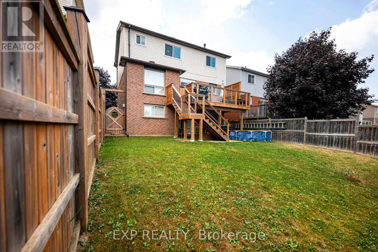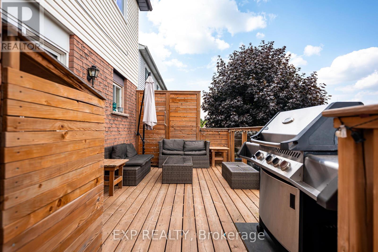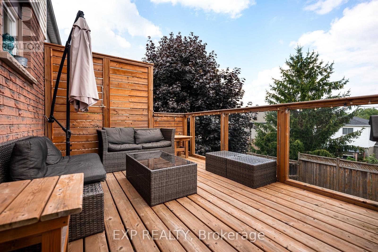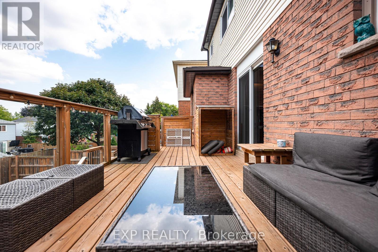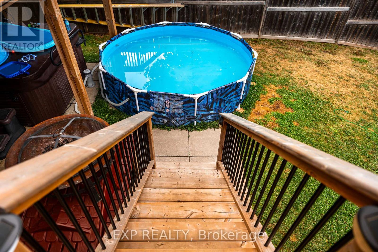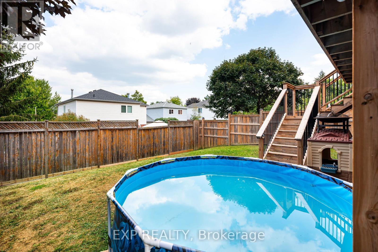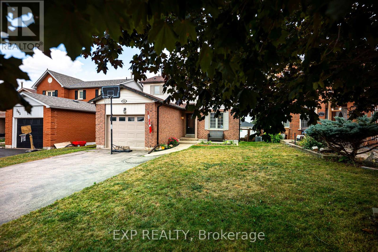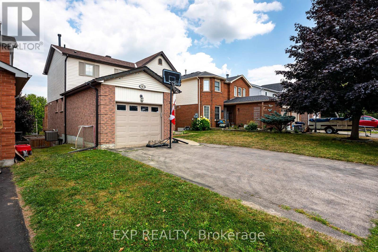581 College Avenue Orangeville, Ontario L9W 4S5
$849,000
Step into this beautifully updated family home in one of Orangeville's most walkable neighbourhoods, just steps from schools, parks, and downtown. With over 1,486 sq ft above grade plus a finished walk-out basement, this 3+1 bedroom, 3-bathroom home offers an ideal blend of open-concept living and cozy charm. The main level features a bright family room with stylish vinyl plank flooring and a spacious eat-in kitchen that walks out to a new back deck- perfect for BBQs and sunny afternoons. Upstairs, you'll find a generous primary suite with walk-in closet and ensuite, two additional bedrooms filled with natural light, and a modern 4-piece bath. The fully finished lower level offers a second living area with gas fireplace, pot lights, and above-grade windows, along with a 4th bedroom- ideal for guests, teens, or a home office. With updates throughout (flooring, bathrooms, lighting, deck), attached garage, and private fenced backyard, this move-in-ready gem offers comfort, space, and convenience for your whole family. (id:61852)
Property Details
| MLS® Number | W12349899 |
| Property Type | Single Family |
| Community Name | Orangeville |
| Features | Sump Pump |
| ParkingSpaceTotal | 4 |
Building
| BathroomTotal | 3 |
| BedroomsAboveGround | 3 |
| BedroomsBelowGround | 1 |
| BedroomsTotal | 4 |
| Appliances | Water Softener, Water Heater |
| BasementDevelopment | Finished |
| BasementFeatures | Walk Out |
| BasementType | N/a (finished) |
| ConstructionStyleAttachment | Detached |
| CoolingType | Central Air Conditioning |
| ExteriorFinish | Brick, Vinyl Siding |
| FireplacePresent | Yes |
| FlooringType | Carpeted |
| FoundationType | Poured Concrete |
| HalfBathTotal | 1 |
| HeatingFuel | Natural Gas |
| HeatingType | Forced Air |
| StoriesTotal | 2 |
| SizeInterior | 1100 - 1500 Sqft |
| Type | House |
| UtilityWater | Municipal Water |
Parking
| Attached Garage | |
| Garage |
Land
| Acreage | No |
| FenceType | Fenced Yard |
| Sewer | Sanitary Sewer |
| SizeDepth | 110 Ft |
| SizeFrontage | 39 Ft ,4 In |
| SizeIrregular | 39.4 X 110 Ft |
| SizeTotalText | 39.4 X 110 Ft |
Rooms
| Level | Type | Length | Width | Dimensions |
|---|---|---|---|---|
| Second Level | Primary Bedroom | 4.07 m | 3.06 m | 4.07 m x 3.06 m |
| Second Level | Bedroom 2 | 3.4 m | 2.97 m | 3.4 m x 2.97 m |
| Second Level | Bedroom 3 | 3.34 m | 3.07 m | 3.34 m x 3.07 m |
| Basement | Living Room | 8.08 m | 3.19 m | 8.08 m x 3.19 m |
| Basement | Sitting Room | 2.74 m | 2.56 m | 2.74 m x 2.56 m |
| Basement | Bedroom 4 | 2.59 m | 2.91 m | 2.59 m x 2.91 m |
| Main Level | Family Room | 4.01 m | 3.2 m | 4.01 m x 3.2 m |
| Main Level | Dining Room | 3.97 m | 3.13 m | 3.97 m x 3.13 m |
| Main Level | Kitchen | 5.27 m | 2.94 m | 5.27 m x 2.94 m |
| Main Level | Laundry Room | 2.26 m | 1.79 m | 2.26 m x 1.79 m |
https://www.realtor.ca/real-estate/28744891/581-college-avenue-orangeville-orangeville
Interested?
Contact us for more information
John Walkinshaw
Broker
