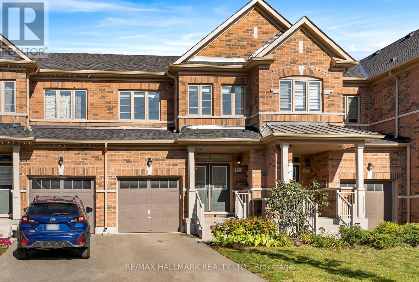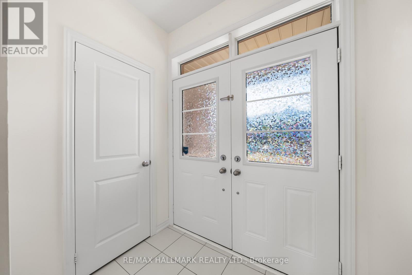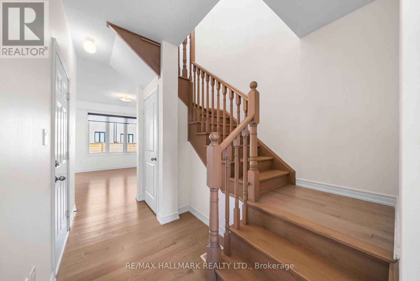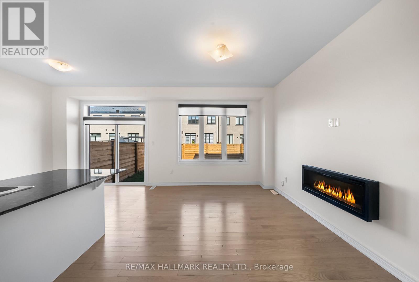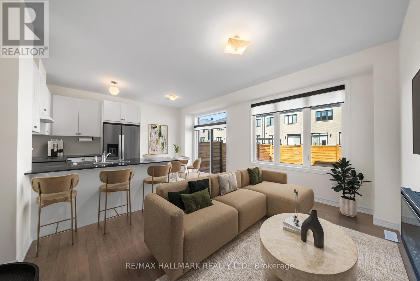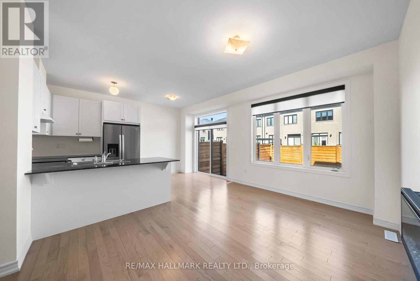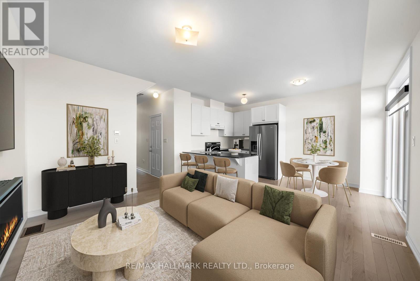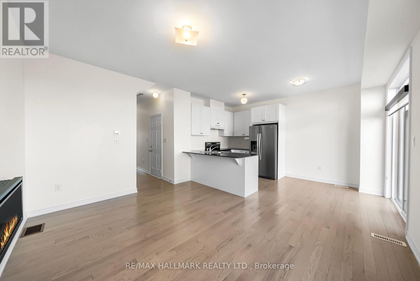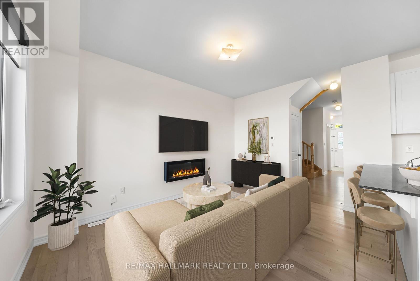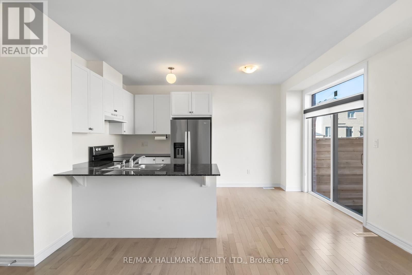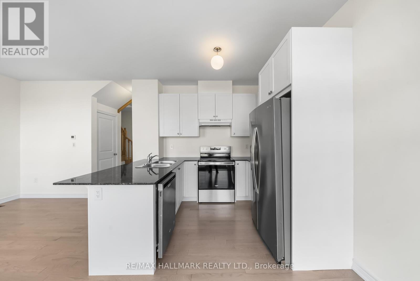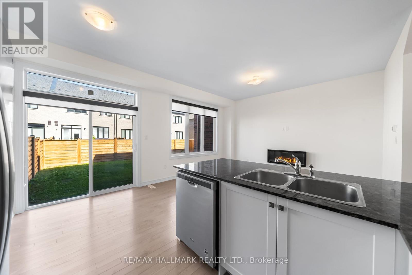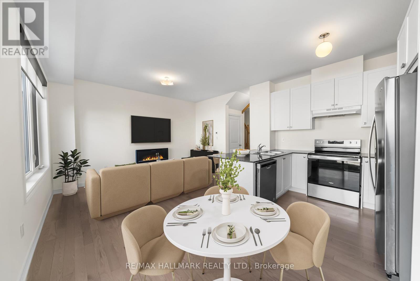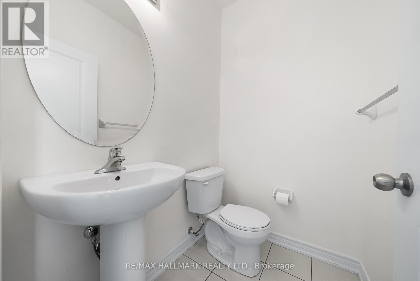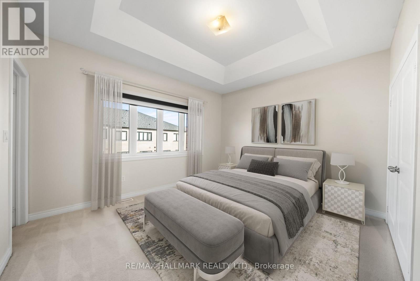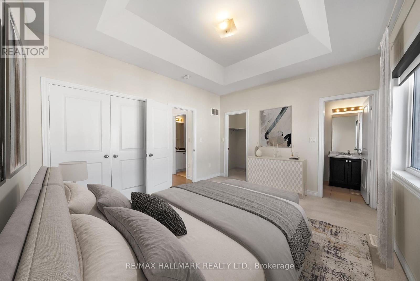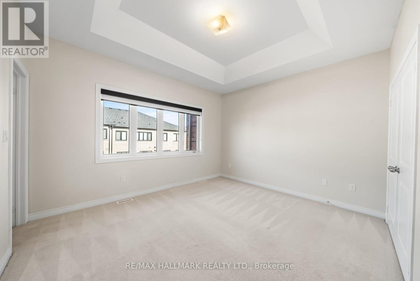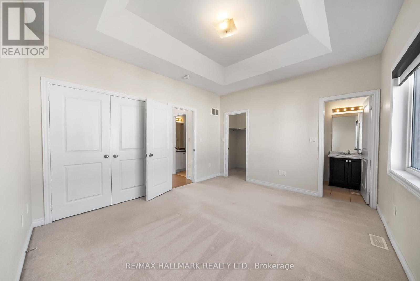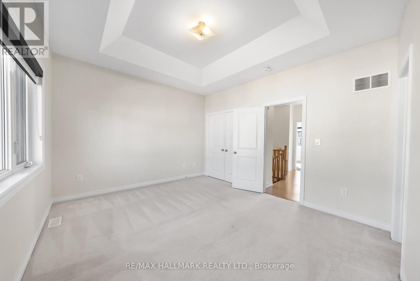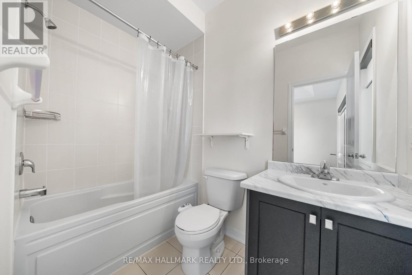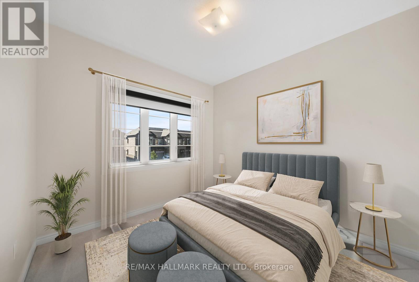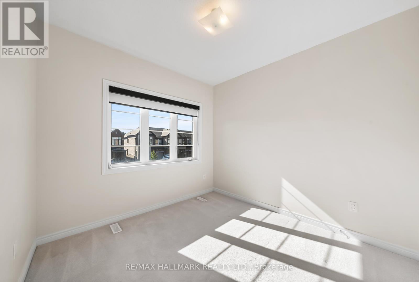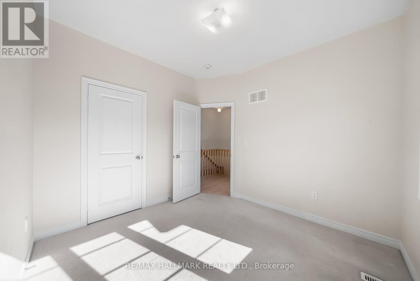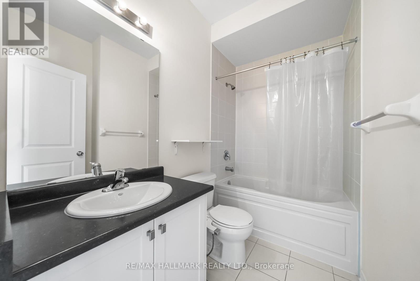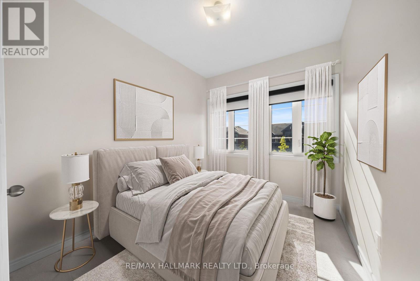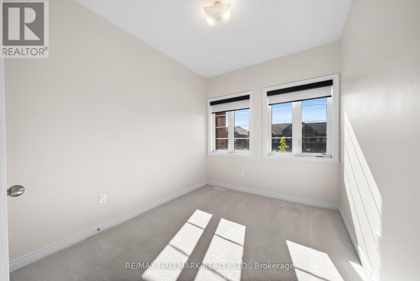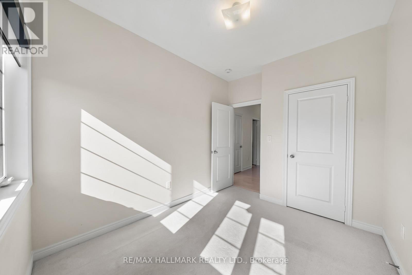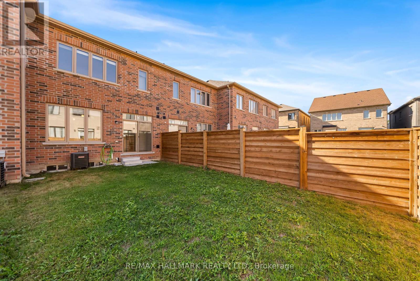581 Barons Street Vaughan, Ontario L4H 5C3
$3,400 Monthly
Located in a picturesque neighbourhood of highly-coveted Kleinburg, this 3 bedroom, 3 bathroom, freehold townhouse is your new home-sweet-home! The beautiful hardwood floors lead you to your open concept living area. Enjoy entertaining in the open living/ dining area with electric fireplace, bask in the natural light from the large East facing windows, and step outside to your spacious backyard. The gourmet kitchen offers granite counters with a breakfast bar peninsula, ample cabinetry, and stainless steel appliances. The main floor powder room, and direct garage access provide the ultimate conveniences. Explore three well-appointed bedrooms on the second floor, all with high ceilings, spacious closets and large windows. The primary bedroom is a retreat with vaulted ceilings, a walk-in closet plus a secondary double closet, and a 4pc ensuite! The partially fenced backyard offers great outdoor space for summer BBQs! Boasting two parking spaces with an attached garage and private drive. Freshly painted throughout, cleaned, and move-in ready, don't miss your opportunity to call this one yours! Tenant responsible for all utilities and yard maintenance. (id:61852)
Property Details
| MLS® Number | N12462199 |
| Property Type | Single Family |
| Community Name | Kleinburg |
| AmenitiesNearBy | Golf Nearby, Park, Schools, Hospital |
| CommunityFeatures | Community Centre |
| ParkingSpaceTotal | 2 |
Building
| BathroomTotal | 3 |
| BedroomsAboveGround | 3 |
| BedroomsTotal | 3 |
| Age | 0 To 5 Years |
| Amenities | Fireplace(s) |
| Appliances | Garage Door Opener Remote(s), Central Vacuum, Dishwasher, Dryer, Stove, Washer, Window Coverings, Refrigerator |
| BasementDevelopment | Unfinished |
| BasementType | Full (unfinished) |
| ConstructionStyleAttachment | Attached |
| CoolingType | Central Air Conditioning |
| ExteriorFinish | Brick |
| FireplacePresent | Yes |
| FlooringType | Hardwood, Tile, Carpeted |
| FoundationType | Unknown |
| HalfBathTotal | 1 |
| HeatingFuel | Natural Gas |
| HeatingType | Forced Air |
| StoriesTotal | 2 |
| SizeInterior | 1100 - 1500 Sqft |
| Type | Row / Townhouse |
| UtilityWater | Municipal Water |
Parking
| Attached Garage | |
| Garage |
Land
| Acreage | No |
| LandAmenities | Golf Nearby, Park, Schools, Hospital |
| LandscapeFeatures | Landscaped |
| Sewer | Sanitary Sewer |
| SizeDepth | 101 Ft ,8 In |
| SizeFrontage | 20 Ft |
| SizeIrregular | 20 X 101.7 Ft |
| SizeTotalText | 20 X 101.7 Ft |
Rooms
| Level | Type | Length | Width | Dimensions |
|---|---|---|---|---|
| Second Level | Primary Bedroom | 4.12 m | 3.61 m | 4.12 m x 3.61 m |
| Second Level | Bathroom | Measurements not available | ||
| Second Level | Bedroom 2 | 3.19 m | 3.04 m | 3.19 m x 3.04 m |
| Second Level | Bedroom 3 | Measurements not available | ||
| Second Level | Bathroom | Measurements not available | ||
| Basement | Other | 6.7 m | 2.7 m | 6.7 m x 2.7 m |
| Basement | Cold Room | 2.38 m | 1.48 m | 2.38 m x 1.48 m |
| Basement | Utility Room | 5.95 m | 4.47 m | 5.95 m x 4.47 m |
| Main Level | Living Room | 4.22 m | 2.86 m | 4.22 m x 2.86 m |
| Main Level | Dining Room | 2.95 m | 2.18 m | 2.95 m x 2.18 m |
| Main Level | Kitchen | 3.95 m | 2.36 m | 3.95 m x 2.36 m |
| Main Level | Bathroom | Measurements not available |
https://www.realtor.ca/real-estate/28989686/581-barons-street-vaughan-kleinburg-kleinburg
Interested?
Contact us for more information
Jamie Dempster
Broker
685 Sheppard Ave E #401
Toronto, Ontario M2K 1B6
Victoria Alessandra Mangiapane
Salesperson
685 Sheppard Ave E #401
Toronto, Ontario M2K 1B6
