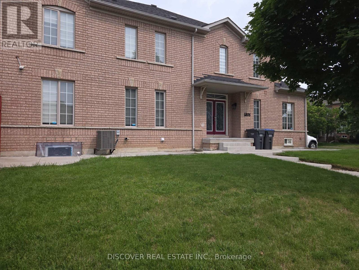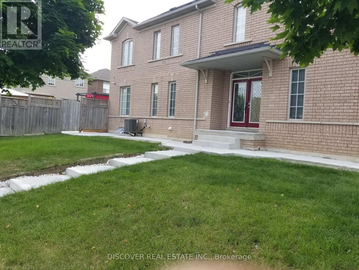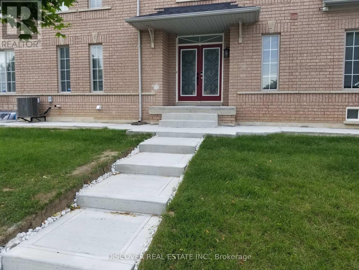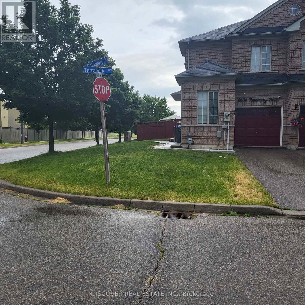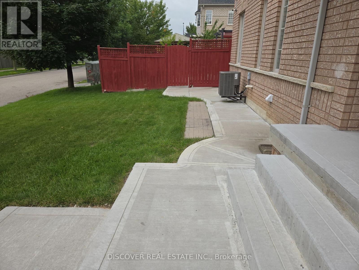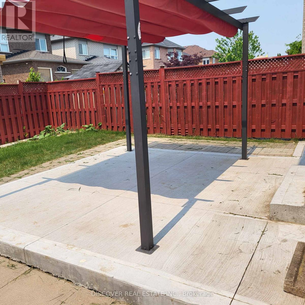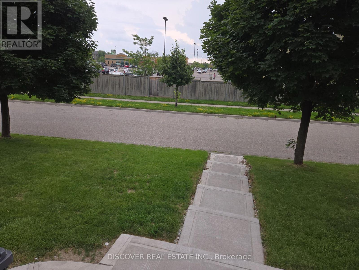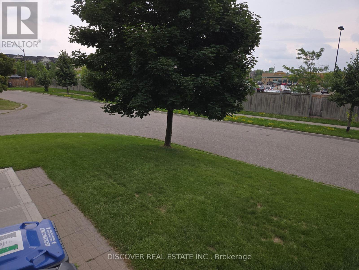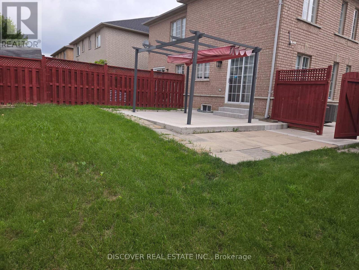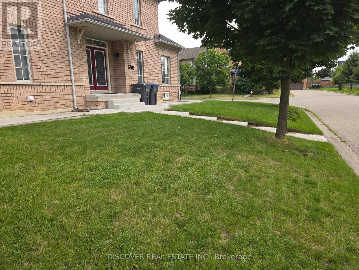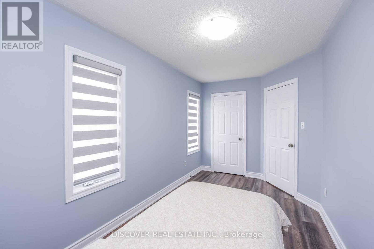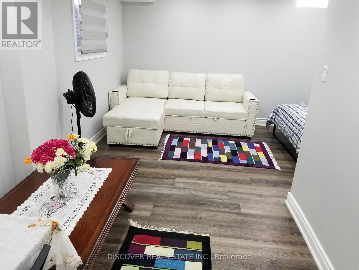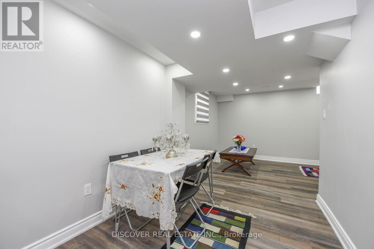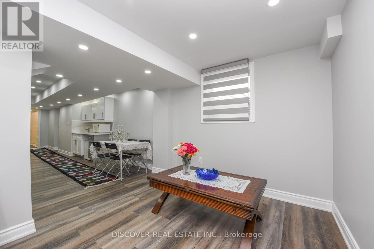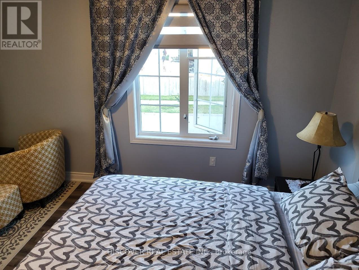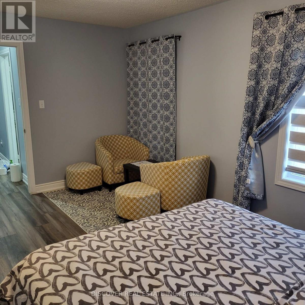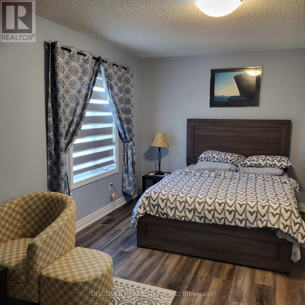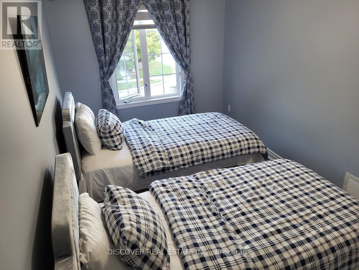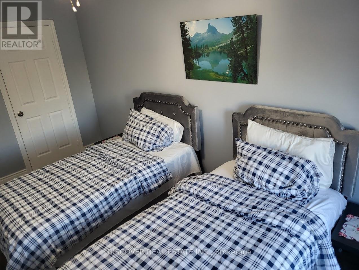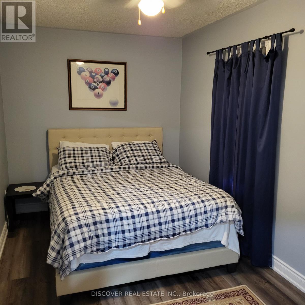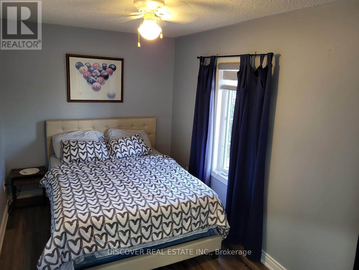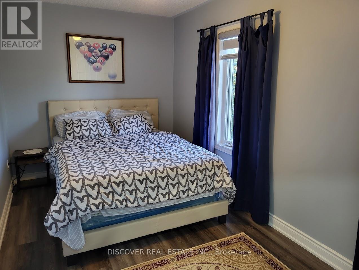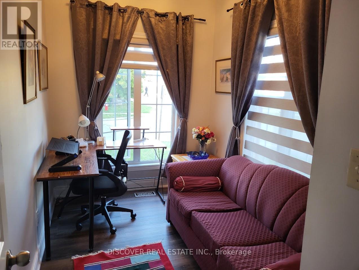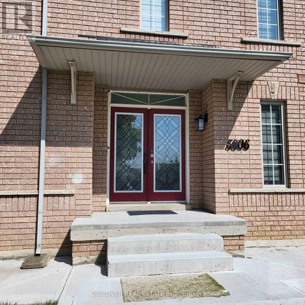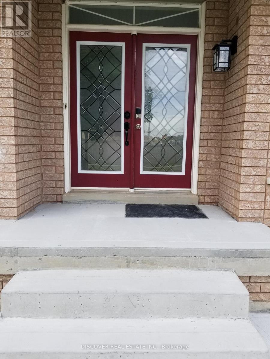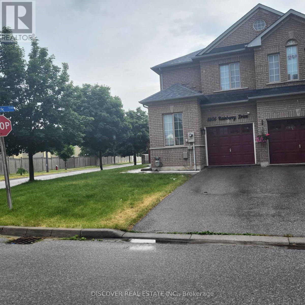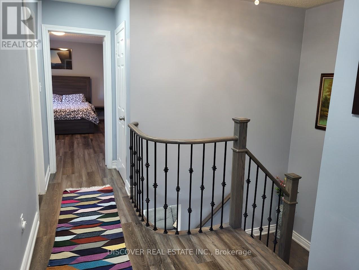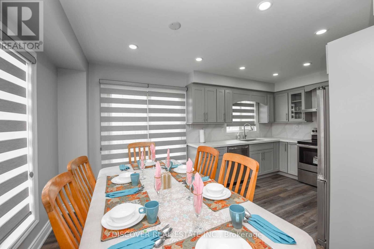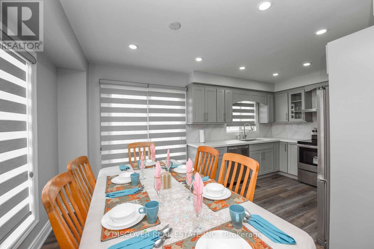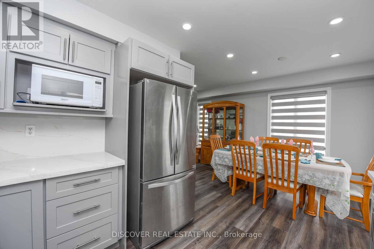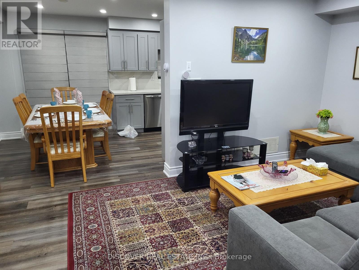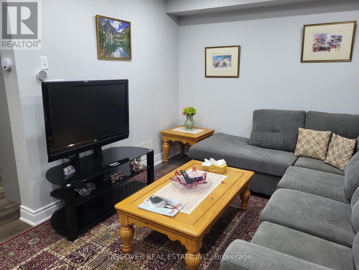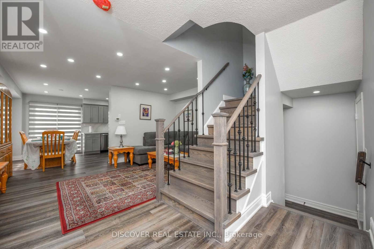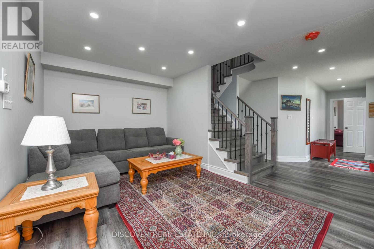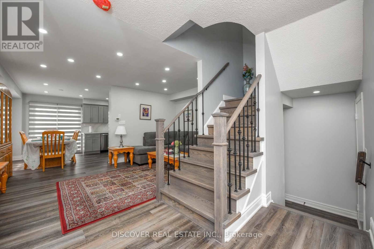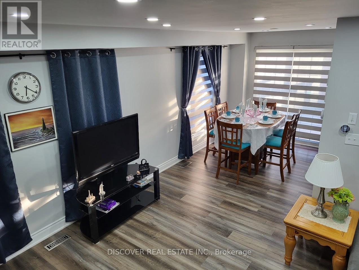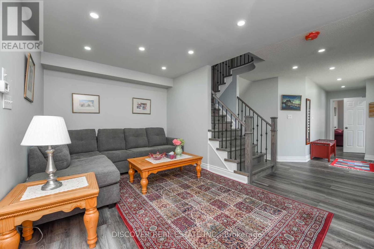5806 Rainberry Drive Mississauga, Ontario L5M 6S2
5 Bedroom
4 Bathroom
1500 - 2000 sqft
Central Air Conditioning
Forced Air
$6,900 Weekly
Short Term fully furnished entire home. Include 2 Fridges, Stove, Built In Dish Washer, 2 Microwaves (In The Kitchen On Ground Floor / Basements), Washer And Dryer, Small Fridge And Microwave (In The Kitchenet In The Basement). Fully Furnished 5 Beds. (id:61852)
Property Details
| MLS® Number | W11983482 |
| Property Type | Single Family |
| Neigbourhood | Churchill Meadows |
| Community Name | Churchill Meadows |
| AmenitiesNearBy | Park, Public Transit |
| CommunicationType | High Speed Internet |
| Features | Gazebo |
| ParkingSpaceTotal | 4 |
Building
| BathroomTotal | 4 |
| BedroomsAboveGround | 4 |
| BedroomsBelowGround | 1 |
| BedroomsTotal | 5 |
| Appliances | Water Heater, Furniture, Window Coverings |
| BasementDevelopment | Finished |
| BasementFeatures | Apartment In Basement |
| BasementType | N/a, N/a (finished) |
| ConstructionStyleAttachment | Semi-detached |
| CoolingType | Central Air Conditioning |
| ExteriorFinish | Brick |
| FireProtection | Monitored Alarm, Smoke Detectors |
| FlooringType | Vinyl |
| FoundationType | Concrete |
| HalfBathTotal | 1 |
| HeatingFuel | Natural Gas |
| HeatingType | Forced Air |
| StoriesTotal | 2 |
| SizeInterior | 1500 - 2000 Sqft |
| Type | House |
| UtilityWater | Municipal Water |
Parking
| Garage |
Land
| Acreage | No |
| FenceType | Fully Fenced |
| LandAmenities | Park, Public Transit |
| Sewer | Sanitary Sewer |
| SizeDepth | 101 Ft ,8 In |
| SizeFrontage | 27 Ft ,1 In |
| SizeIrregular | 27.1 X 101.7 Ft |
| SizeTotalText | 27.1 X 101.7 Ft|under 1/2 Acre |
Rooms
| Level | Type | Length | Width | Dimensions |
|---|---|---|---|---|
| Second Level | Primary Bedroom | 5.2 m | 3.5 m | 5.2 m x 3.5 m |
| Second Level | Bedroom 2 | 5.2 m | 2.45 m | 5.2 m x 2.45 m |
| Second Level | Bedroom 3 | 5.2 m | 2.45 m | 5.2 m x 2.45 m |
| Basement | Bedroom 4 | 5 m | 2.75 m | 5 m x 2.75 m |
| Basement | Kitchen | 7.65 m | 2.45 m | 7.65 m x 2.45 m |
| Ground Level | Dining Room | 5.2 m | 3.05 m | 5.2 m x 3.05 m |
| Ground Level | Living Room | 5.2 m | 4.27 m | 5.2 m x 4.27 m |
| Ground Level | Den | 3.35 m | 2.15 m | 3.35 m x 2.15 m |
| Ground Level | Kitchen | 5.2 m | 3.05 m | 5.2 m x 3.05 m |
| Ground Level | Foyer | 3.05 m | 2.45 m | 3.05 m x 2.45 m |
Utilities
| Cable | Available |
| Electricity | Installed |
| Sewer | Installed |
Interested?
Contact us for more information
Nadeem Khan
Broker
Discover Real Estate Inc.
5716 Coopers Ave #9
Mississauga, Ontario L4Z 2E8
5716 Coopers Ave #9
Mississauga, Ontario L4Z 2E8
