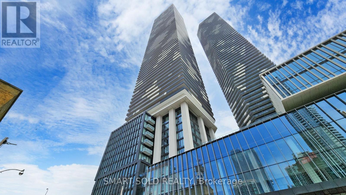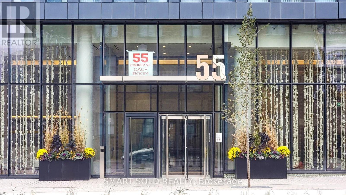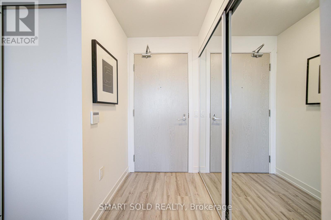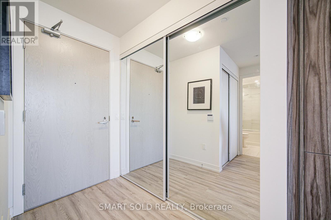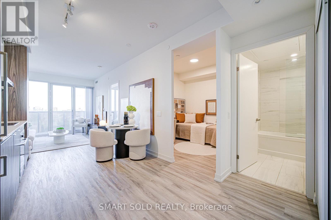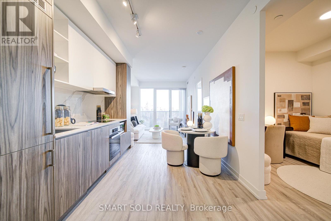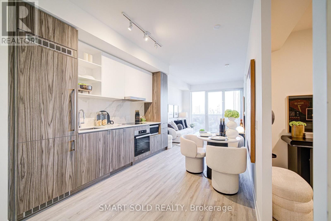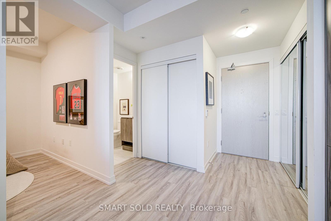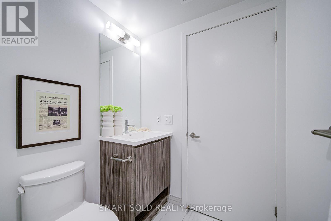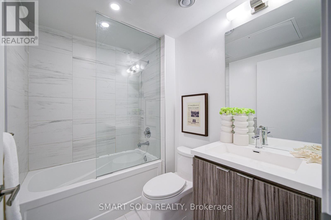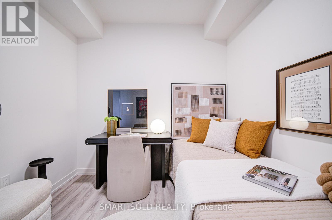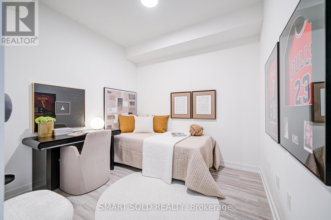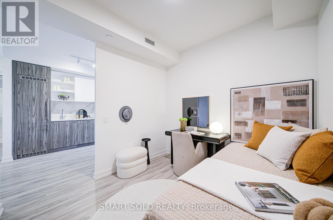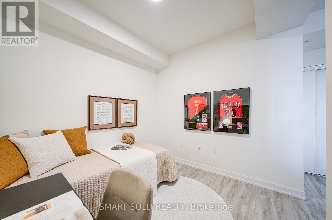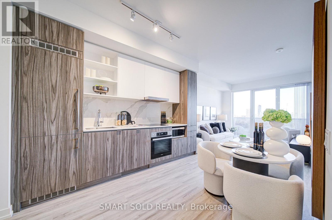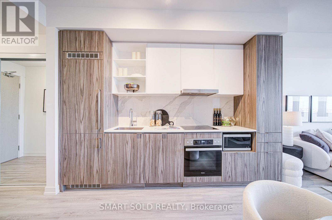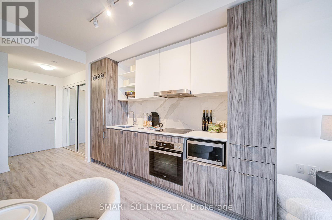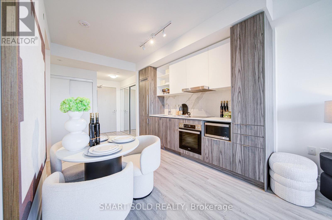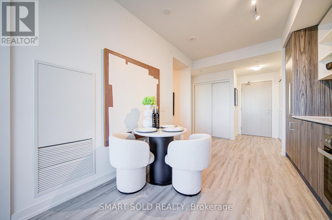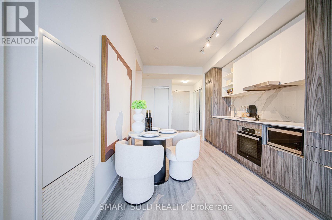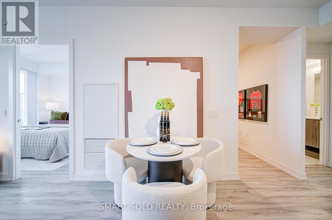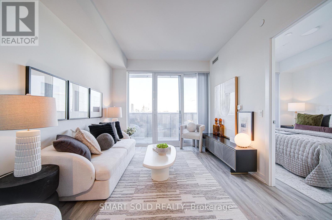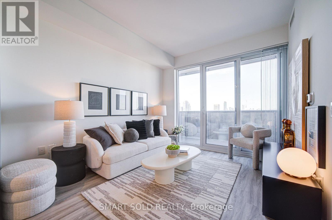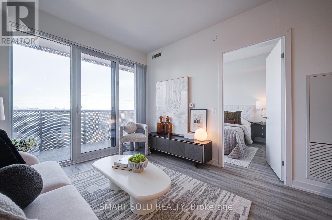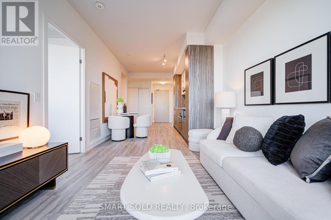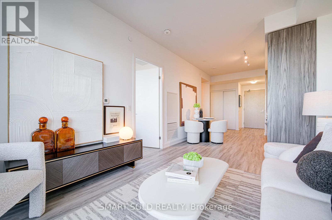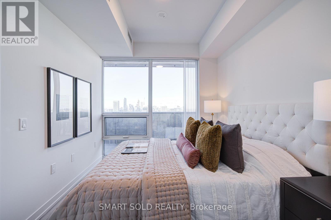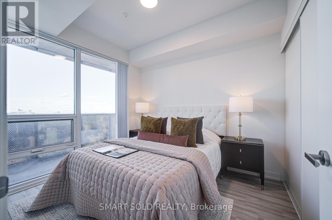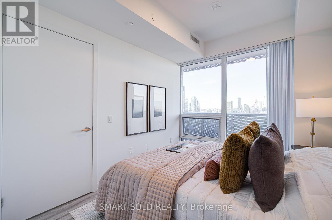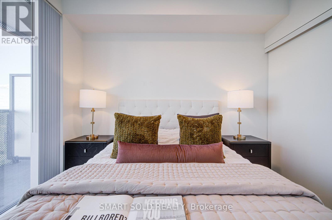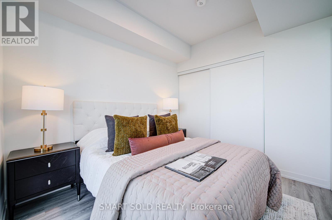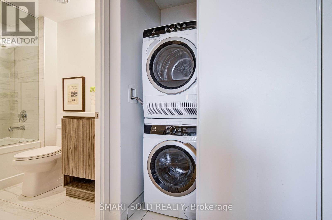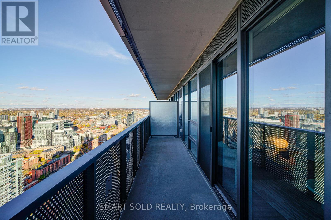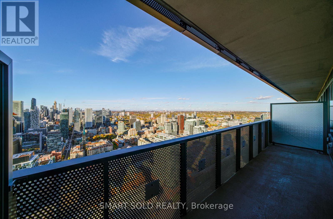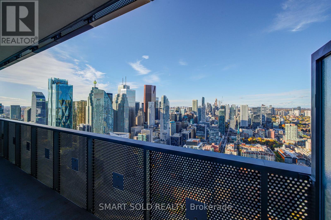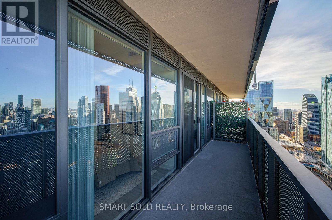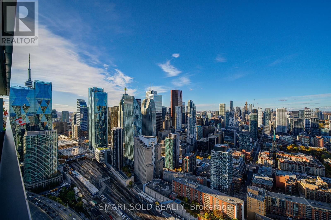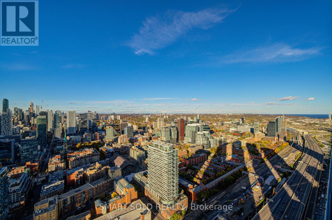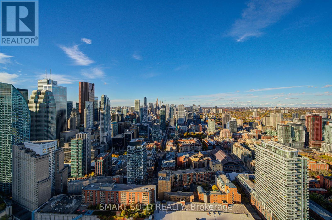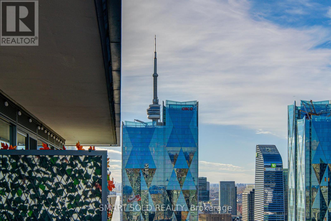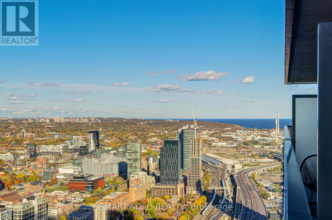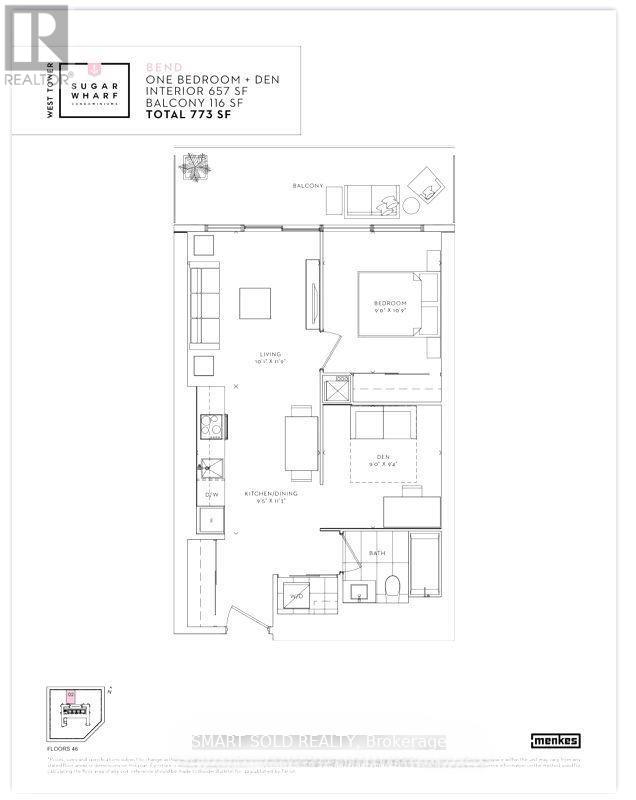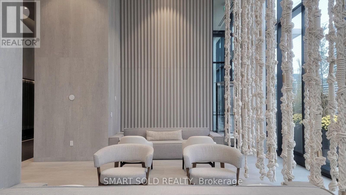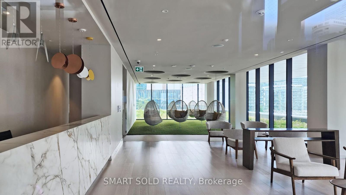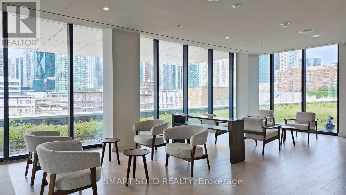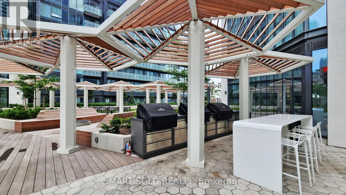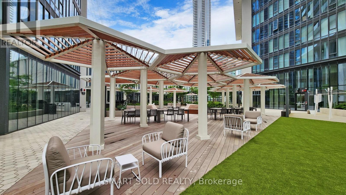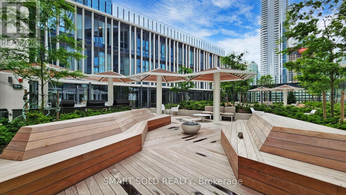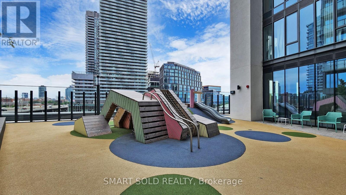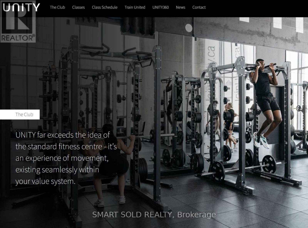5802 - 55 Cooper Street Toronto, Ontario M5E 0G1
$499,999Maintenance, Common Area Maintenance
$594.68 Monthly
Maintenance, Common Area Maintenance
$594.68 MonthlyWelcome To The 58th Floor Of Sugar Wharf Residences By Award-Winning Builder Menkes.This Stunning 1+1 Suite Offers 657 Sq.Ft. Of Interior Space Plus A 116 Sq.Ft. Balcony, Featuring 9' Smooth Ceilings, Floor-To-Ceiling Windows, And Unobstructed North-Facing City Views. The Spacious Den Can Easily Function As A Second Bedroom, Guest Room, Or Home Office, Providing Exceptional Versatility.Enjoy The Open-Concept Layout With Modern Design, Luxury Miele Appliances, And High-End Finishes Throughout. Bright And Airy With Tons Of Natural Light, This Residence Perfectly Combines Style And Comfort.Perfectly Situated In Toronto's Thriving Waterfront District, Steps From Sugar Beach, Farm Boy, Loblaws, LCBO, And The Upcoming PATH Connection. Residents Have Access To Resort-Style Amenities Including UNITY Fitness, A Dedicated Yoga Studio, Co-Working And Social Lounges, Media And Games Rooms, Expansive Outdoor Terraces, And 24-Hour Concierge For A Truly Elevated Lifestyle.A Luxury Urban Retreat - Where Design Meets Emotion. (id:61852)
Property Details
| MLS® Number | C12515494 |
| Property Type | Single Family |
| Neigbourhood | Spadina—Fort York |
| Community Name | Waterfront Communities C8 |
| CommunityFeatures | Pets Allowed With Restrictions |
| Features | Balcony, In Suite Laundry |
Building
| BathroomTotal | 1 |
| BedroomsAboveGround | 1 |
| BedroomsBelowGround | 1 |
| BedroomsTotal | 2 |
| Age | 0 To 5 Years |
| Appliances | Oven - Built-in, Range, Cooktop, Dishwasher, Dryer, Freezer, Microwave, Oven, Washer, Window Coverings, Refrigerator |
| BasementType | None |
| CoolingType | Central Air Conditioning |
| ExteriorFinish | Concrete |
| FlooringType | Laminate |
| HeatingFuel | Natural Gas |
| HeatingType | Forced Air |
| SizeInterior | 600 - 699 Sqft |
| Type | Apartment |
Parking
| No Garage |
Land
| Acreage | No |
Rooms
| Level | Type | Length | Width | Dimensions |
|---|---|---|---|---|
| Other | Living Room | 3.51 m | 3.05 m | 3.51 m x 3.05 m |
| Other | Dining Room | 3.51 m | 3.05 m | 3.51 m x 3.05 m |
| Other | Kitchen | 3.43 m | 2.29 m | 3.43 m x 2.29 m |
| Other | Primary Bedroom | 3.81 m | 2.69 m | 3.81 m x 2.69 m |
| Other | Den | 3.82 m | 2.69 m | 3.82 m x 2.69 m |
Interested?
Contact us for more information
James Li
Salesperson
275 Renfrew Dr Unit 209
Markham, Ontario L3R 0C8
