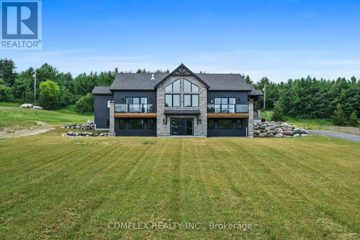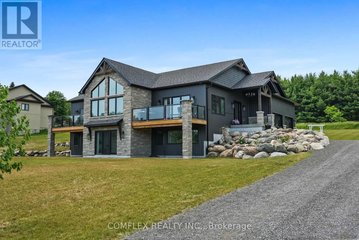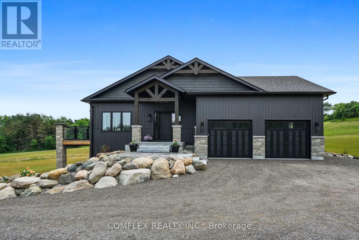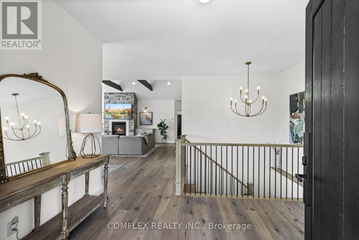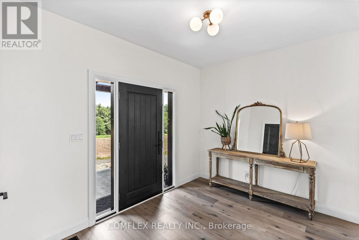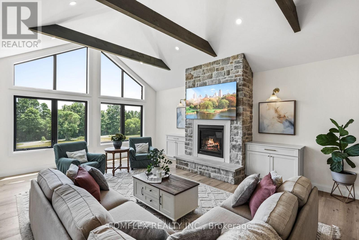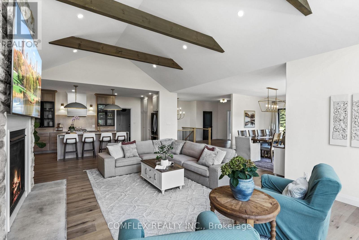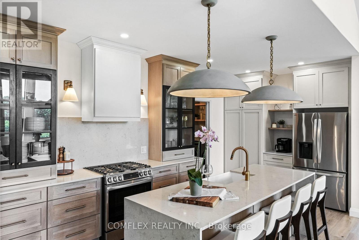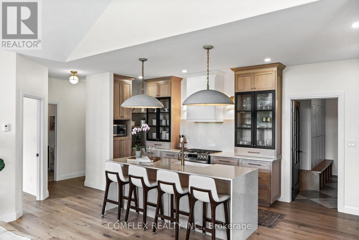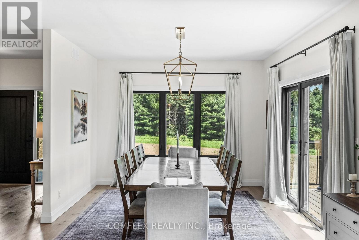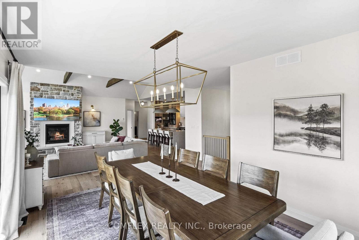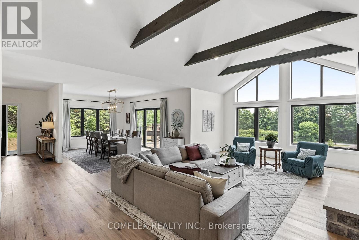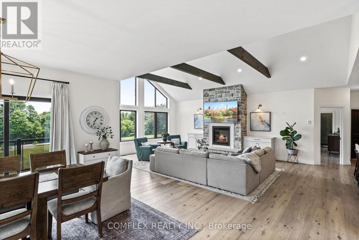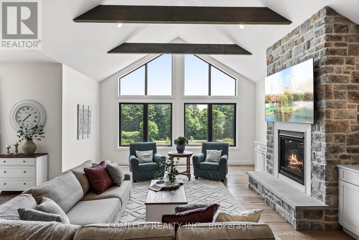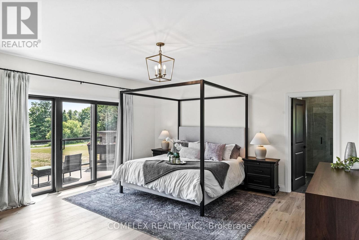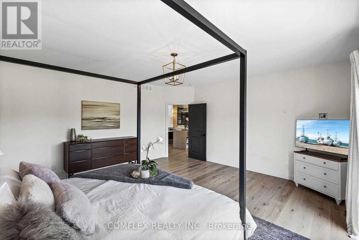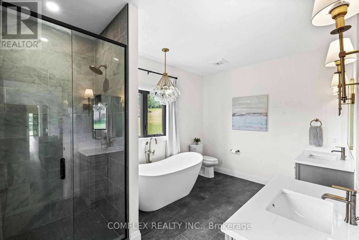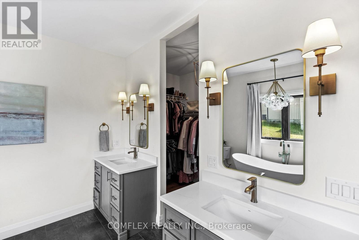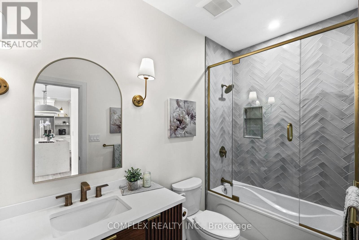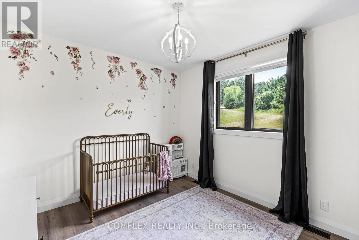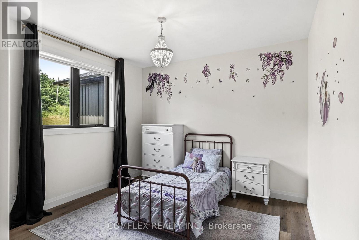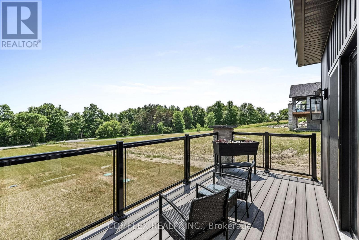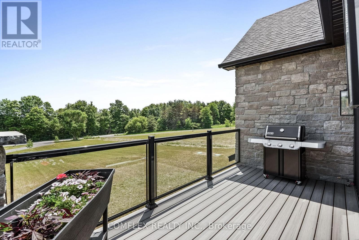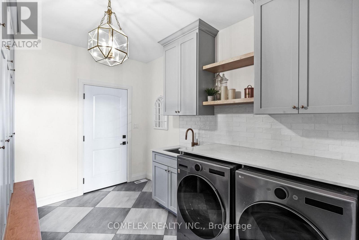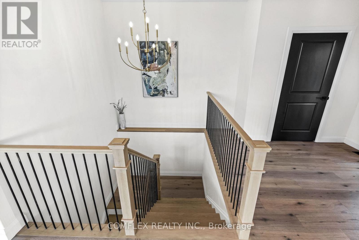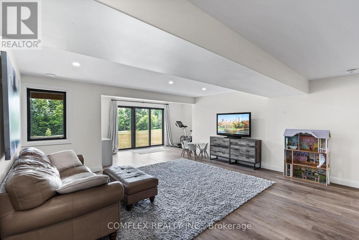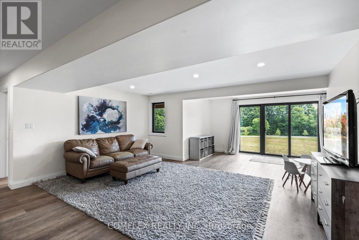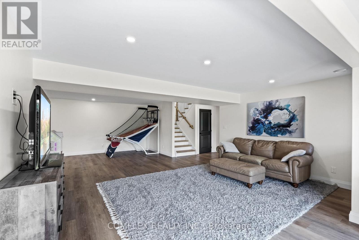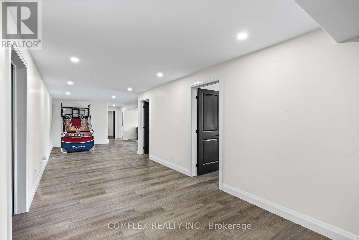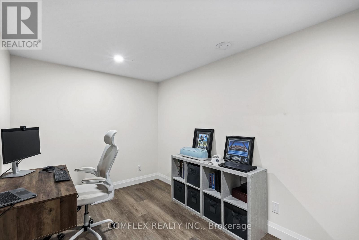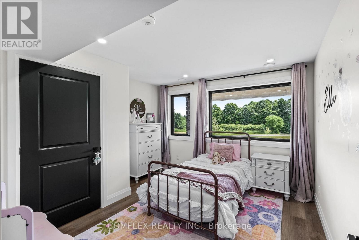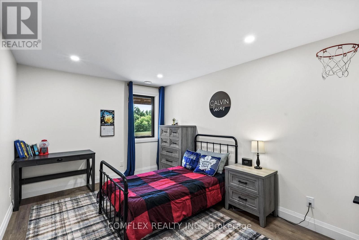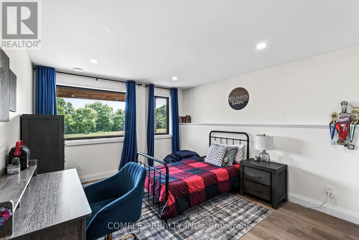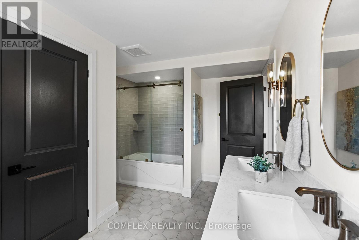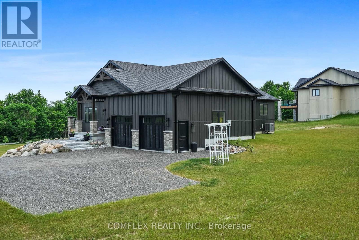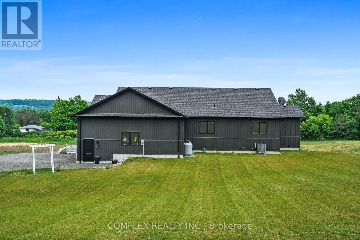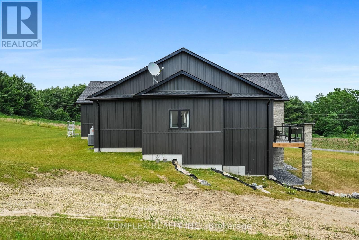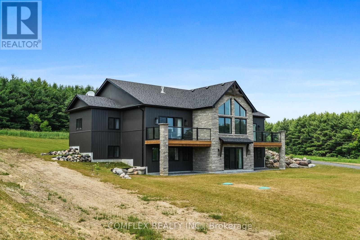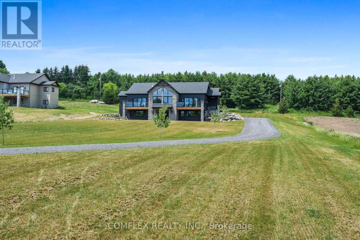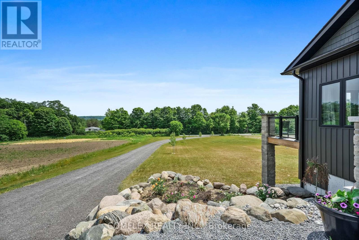580 Penryn Road Cramahe, Ontario K0K 1S0
$1,349,900
Welcome to your slice of paradise- a stunning 6-bed, 3-bath country home in Cramahe Township! Nestled on a 2-acre lot, this one year old custom-built gem blends modern luxury with serene rural living. Step inside to natural light flooding through south-facing windows, illuminating the open-concept main floor. The heart of the home is the custom-designed kitchen, a chef's dream featuring sleek granite countertops, a massive 10-foot island with a farmhouse sink, and top-of-the-line stainless steel appliances. Stylish pendant lighting and recessed pot lights create the perfect ambiance, whether you're preparing a gourmet meal or hosting a casual brunch. The dining room flows to a private deck with a gas BBQ line, perfect for gatherings or quiet evenings. Enjoy coffee with serene views of your expansive lot. The spacious living room is a true highlight, designed to inspire awe with its 15-foot cathedral ceilings, exposed beams, and a striking stone fireplace with a cozy hearth. Oversized windows frame breathtaking views of the rolling landscape. The primary bedroom is a luxurious sanctuary, complete with a walk-out to a private deck where you can unwind in peace. The spa-inspired ensuite is a haven of relaxation, featuring high-end finishes and an attached walk-in closet. Two additional bedrooms on the main floor offer versatility, perfect for children, guests, or a home office. The fully-finished basement features 3 bedrooms, a 5-piece bath, office, rec room, & ample storage, ideal for families or guests. A laundry room with garage access enhances practicality. Outside, the 2-acre lot is a private oasis with quiet roads for walking, cycling, or ATVs. High-speed satellite internet keeps you connected. Just 5 min north of Hwy 401 in Brighton, it offers easy access to Belleville, Trenton & the GTA, ideal for families, professionals, or anyone craving a peaceful retreat with urban convenience. This home is a lifestyle-luxurious, spacious & serene. Schedule your tour today! (id:61852)
Property Details
| MLS® Number | X12472976 |
| Property Type | Single Family |
| Community Name | Rural Cramahe |
| AmenitiesNearBy | Schools, Place Of Worship |
| CommunityFeatures | School Bus |
| Easement | None |
| EquipmentType | Propane Tank |
| Features | Conservation/green Belt, Level, Sump Pump |
| ParkingSpaceTotal | 6 |
| RentalEquipmentType | Propane Tank |
| Structure | Deck, Porch |
Building
| BathroomTotal | 3 |
| BedroomsAboveGround | 3 |
| BedroomsBelowGround | 3 |
| BedroomsTotal | 6 |
| Age | 0 To 5 Years |
| Amenities | Fireplace(s) |
| Appliances | Garage Door Opener Remote(s), Water Heater, Water Purifier, Dishwasher, Microwave, Range, Water Softener, Window Coverings, Refrigerator |
| ArchitecturalStyle | Bungalow |
| BasementDevelopment | Finished |
| BasementFeatures | Walk Out |
| BasementType | Full (finished) |
| ConstructionStyleAttachment | Detached |
| CoolingType | Central Air Conditioning, Air Exchanger |
| ExteriorFinish | Aluminum Siding, Stone |
| FireProtection | Smoke Detectors |
| FireplacePresent | Yes |
| FireplaceTotal | 1 |
| FlooringType | Tile |
| FoundationType | Poured Concrete |
| HeatingFuel | Propane |
| HeatingType | Forced Air |
| StoriesTotal | 1 |
| SizeInterior | 2000 - 2500 Sqft |
| Type | House |
| UtilityWater | Dug Well |
Parking
| Attached Garage | |
| Garage |
Land
| AccessType | Public Road |
| Acreage | Yes |
| LandAmenities | Schools, Place Of Worship |
| Sewer | Septic System |
| SizeIrregular | 150.9 X 574.2 Acre |
| SizeTotalText | 150.9 X 574.2 Acre|2 - 4.99 Acres |
| SurfaceWater | Lake/pond |
| ZoningDescription | Residential |
Rooms
| Level | Type | Length | Width | Dimensions |
|---|---|---|---|---|
| Basement | Bedroom | 4.7 m | 2.97 m | 4.7 m x 2.97 m |
| Basement | Bedroom | 4.7 m | 3.58 m | 4.7 m x 3.58 m |
| Basement | Office | 3.89 m | 2.57 m | 3.89 m x 2.57 m |
| Basement | Recreational, Games Room | 7.32 m | 6.73 m | 7.32 m x 6.73 m |
| Basement | Bedroom | 3.66 m | 3.56 m | 3.66 m x 3.56 m |
| Main Level | Foyer | 2.74 m | 4.14 m | 2.74 m x 4.14 m |
| Main Level | Dining Room | 5.49 m | 3.66 m | 5.49 m x 3.66 m |
| Main Level | Living Room | 7.32 m | 5.18 m | 7.32 m x 5.18 m |
| Main Level | Kitchen | 6.4 m | 3.05 m | 6.4 m x 3.05 m |
| Main Level | Laundry Room | 3.51 m | 2.62 m | 3.51 m x 2.62 m |
| Main Level | Primary Bedroom | 5.28 m | 5.13 m | 5.28 m x 5.13 m |
| Main Level | Bedroom 2 | 3.96 m | 3.51 m | 3.96 m x 3.51 m |
| Main Level | Bedroom 3 | 3.96 m | 3.51 m | 3.96 m x 3.51 m |
Utilities
| Electricity | Installed |
| Electricity Connected | Connected |
| Wireless | Available |
https://www.realtor.ca/real-estate/29012853/580-penryn-road-cramahe-rural-cramahe
Interested?
Contact us for more information
Dan Minion
Salesperson
4 Banff Rd #5
Uxbridge, Ontario L9P 1S9
