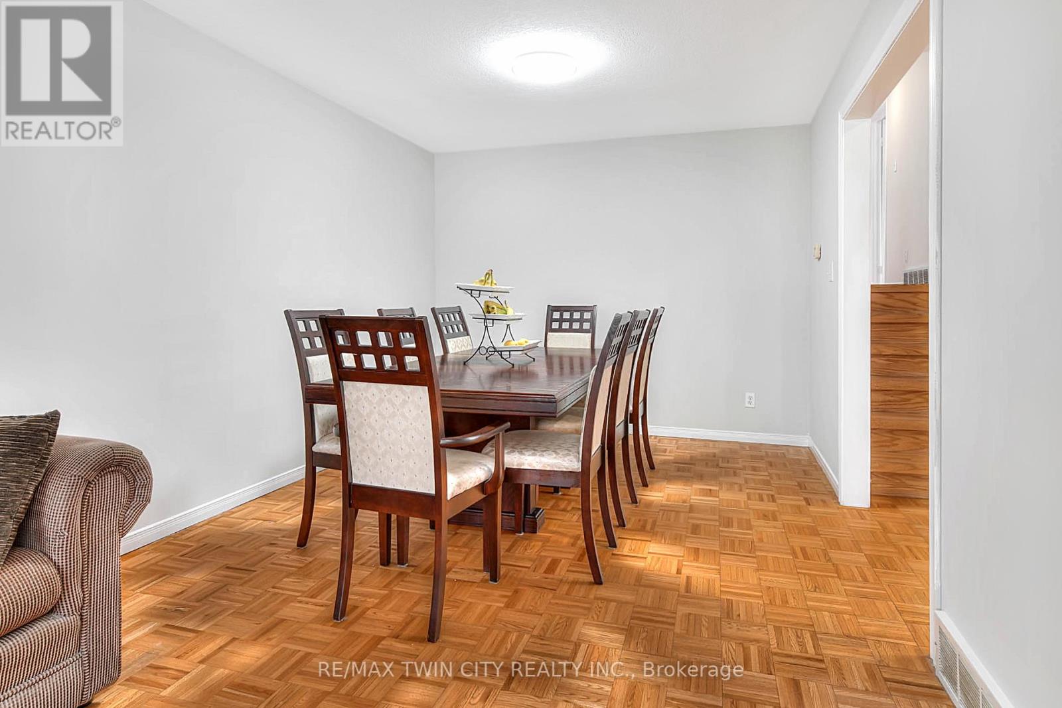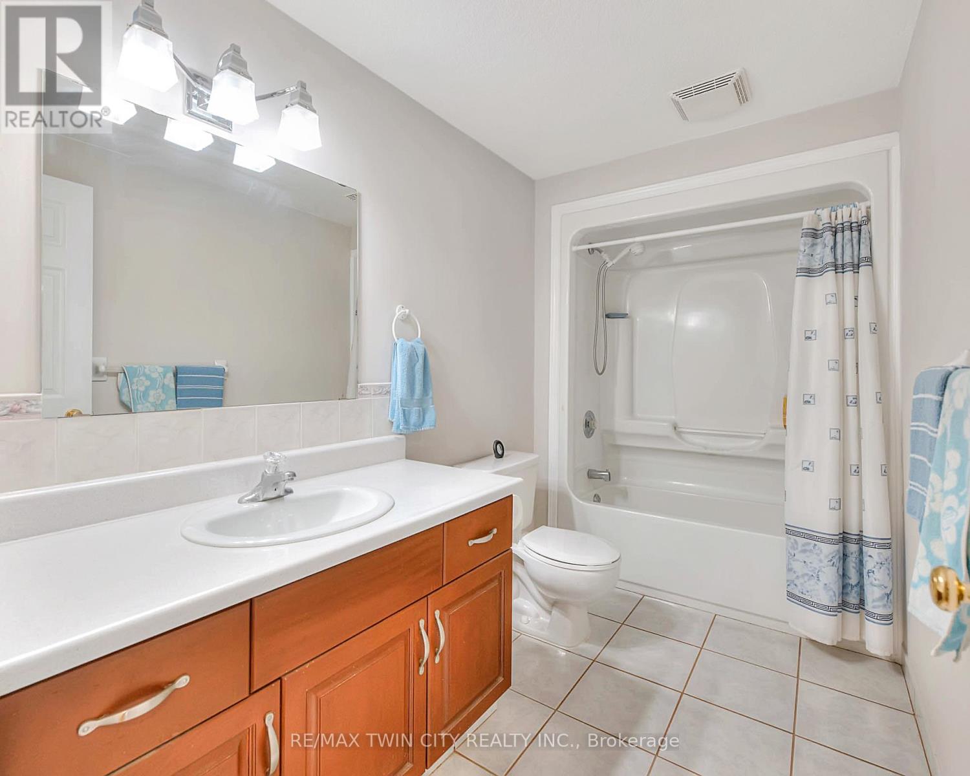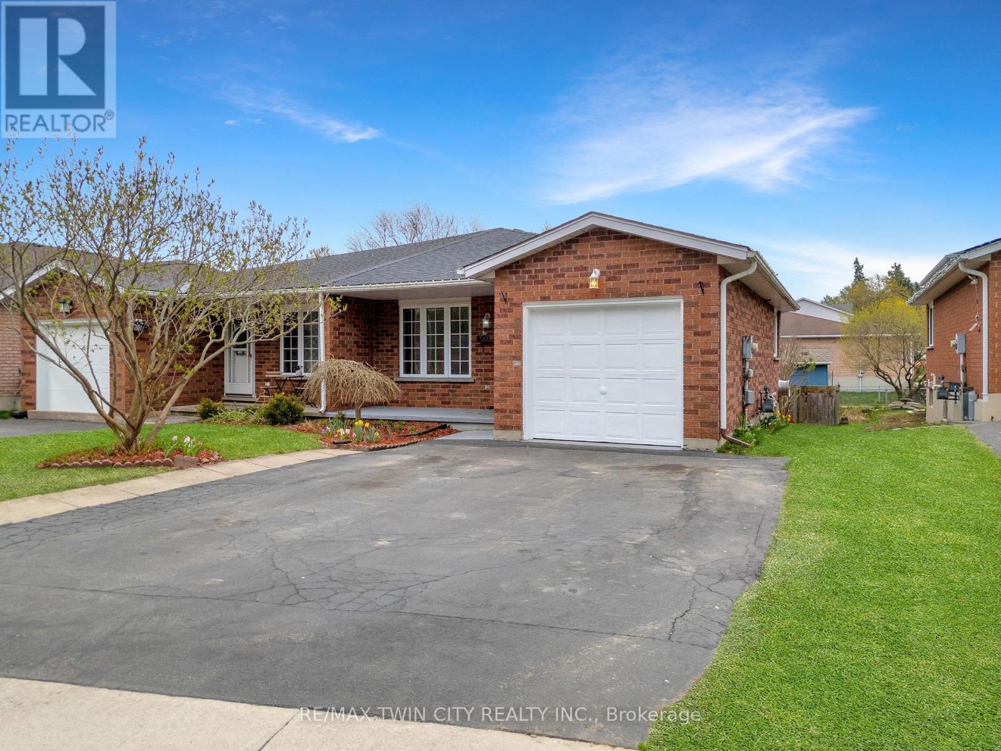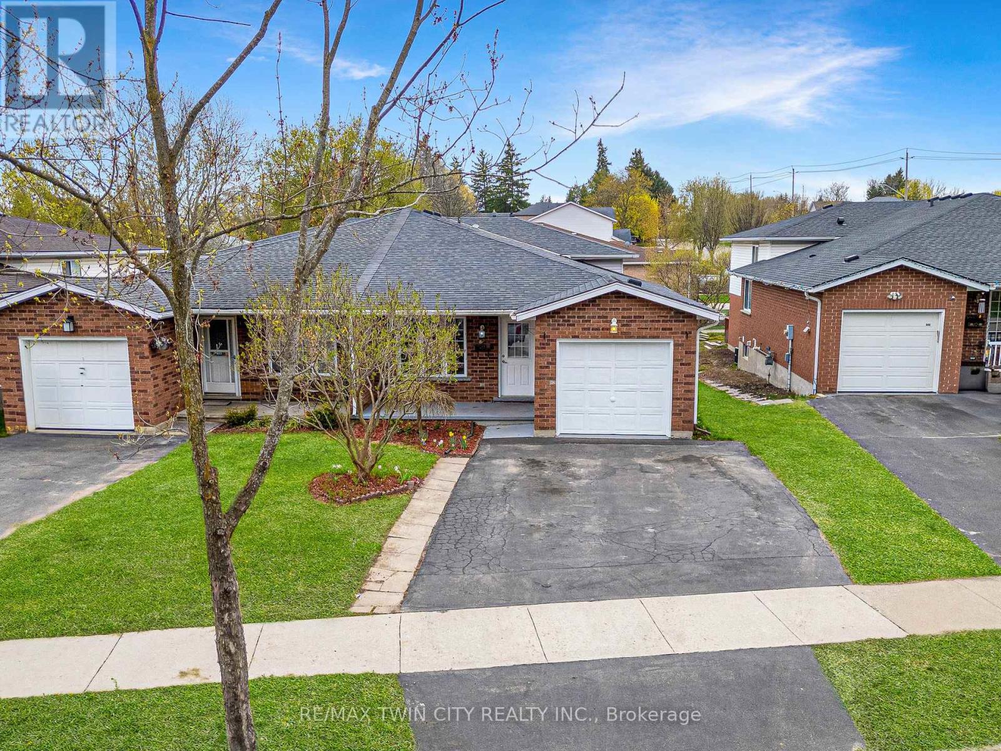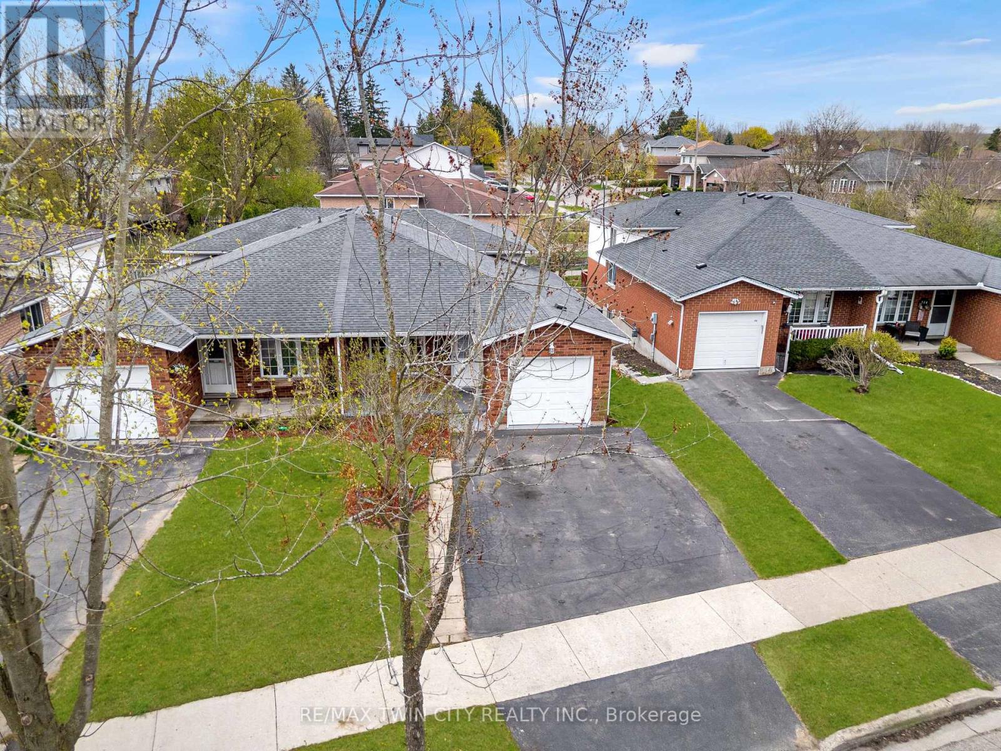580 Old Huron Place Kitchener, Ontario N2R 1L8
$599,900
Welcome to 580 Old Huron Place! Located in the heart of Huron and Brigadoon, this 3-bedroom, 2-bathroom semi delivers comfort and flexibility across three finished levels. Plus, with an extra deep driveway, there's room for the whole family. Check out our TOP 5 reasons why you'll want to make this house your home! #5 PRIME LOCATION - Nestled on a quiet street with no homes across, this is a rare find in Huron and Brigadoon. You're just minutes to Highway 401, excellent schools, nature trails, shopping, Conestoga College, Golf, and everyday essentials without sacrificing peace or privacy. #4 ROOM TO GROW - This versatile backsplit layout offers plenty of flexibility for families. With a large family room on the lower level and a bright sitting room on the main floor, this home gives you options now and into the future. On the lower level, you'll find a 4-piece bathroom with a shower/tub combo, as well as a walkout to the peaceful backyard. #3 LOW-MAINTENANCE BACKYARD - Whether you're hosting summertime BBQS or enjoying the peace and sunshine, the backyard stands out. The spacious covered deck offers ample space for the whole family, and there are two large sheds for additional storage. #2 EAT-IN KITCHEN - Cook up a storm in the kitchen, which features plenty of cabinetry and a dinette for easy family meals. Adjacent to the formal dining room is a perfect space for special occasions. #1 BEDROOMS & BATHROOM - Upstairs, are three spacious bedrooms and a main 4-piece bathroom with a shower/tub combo. The unfinished basement can be customized to suit your needs and includes laundry, a cold room, and ample storage space. (id:61852)
Property Details
| MLS® Number | X12126660 |
| Property Type | Single Family |
| Neigbourhood | Pioneer Park |
| AmenitiesNearBy | Place Of Worship, Ski Area |
| CommunityFeatures | Community Centre, School Bus |
| EquipmentType | Water Heater |
| Features | Cul-de-sac, Sump Pump |
| ParkingSpaceTotal | 3 |
| RentalEquipmentType | Water Heater |
| Structure | Porch, Shed |
Building
| BathroomTotal | 2 |
| BedroomsAboveGround | 3 |
| BedroomsTotal | 3 |
| Age | 16 To 30 Years |
| Appliances | Garage Door Opener Remote(s), Central Vacuum, Water Heater, Water Softener, Water Meter, Dishwasher, Dryer, Garage Door Opener, Stove, Washer, Window Coverings, Refrigerator |
| BasementType | Full |
| ConstructionStyleAttachment | Semi-detached |
| CoolingType | Central Air Conditioning |
| ExteriorFinish | Brick, Vinyl Siding |
| FoundationType | Poured Concrete |
| HeatingFuel | Natural Gas |
| HeatingType | Forced Air |
| StoriesTotal | 2 |
| SizeInterior | 1500 - 2000 Sqft |
| Type | House |
| UtilityWater | Municipal Water |
Parking
| Attached Garage | |
| Garage |
Land
| Acreage | No |
| LandAmenities | Place Of Worship, Ski Area |
| Sewer | Sanitary Sewer |
| SizeDepth | 128 Ft ,2 In |
| SizeFrontage | 30 Ft ,8 In |
| SizeIrregular | 30.7 X 128.2 Ft |
| SizeTotalText | 30.7 X 128.2 Ft|under 1/2 Acre |
| ZoningDescription | R4 |
Rooms
| Level | Type | Length | Width | Dimensions |
|---|---|---|---|---|
| Second Level | Bedroom 2 | 2.34 m | 3.28 m | 2.34 m x 3.28 m |
| Second Level | Bedroom 3 | 3.4 m | 3.58 m | 3.4 m x 3.58 m |
| Second Level | Primary Bedroom | 3.1 m | 4.8 m | 3.1 m x 4.8 m |
| Basement | Cold Room | 7.44 m | 6.2 m | 7.44 m x 6.2 m |
| Basement | Other | 7.44 m | 6.2 m | 7.44 m x 6.2 m |
| Lower Level | Recreational, Games Room | 6.5 m | 7.34 m | 6.5 m x 7.34 m |
| Main Level | Dining Room | 3.1 m | 3.4 m | 3.1 m x 3.4 m |
| Main Level | Kitchen | 4.29 m | 4.24 m | 4.29 m x 4.24 m |
| Main Level | Living Room | 3.1 m | 4.32 m | 3.1 m x 4.32 m |
Utilities
| Cable | Available |
| Sewer | Installed |
https://www.realtor.ca/real-estate/28265718/580-old-huron-place-kitchener
Interested?
Contact us for more information
Peter Kostecki
Broker
83 Erb Street W Unit B
Waterloo, Ontario L0S 1J0








