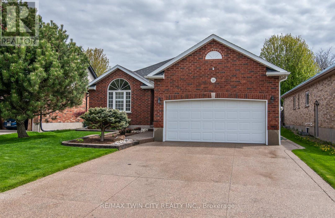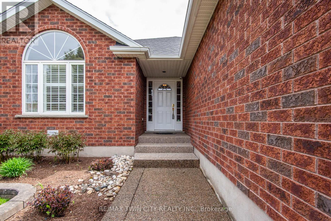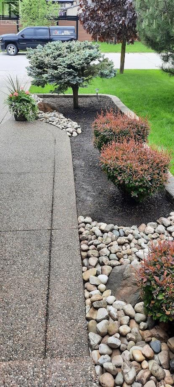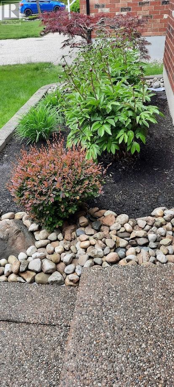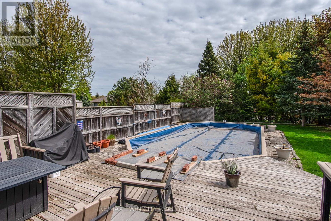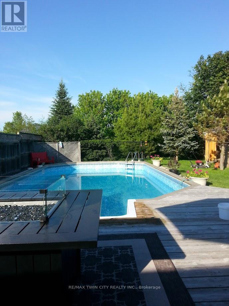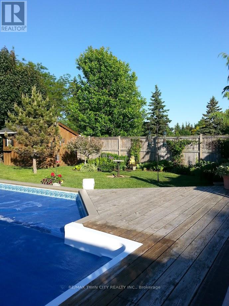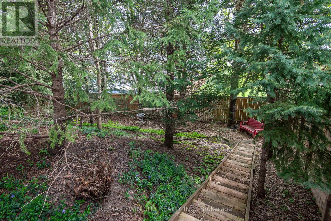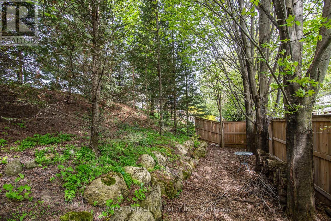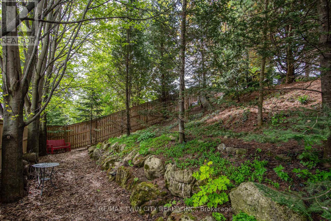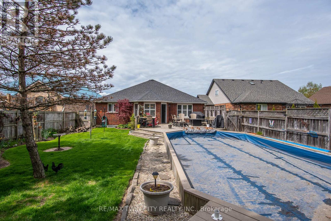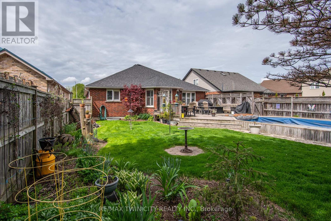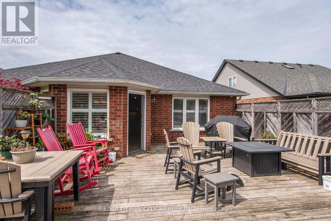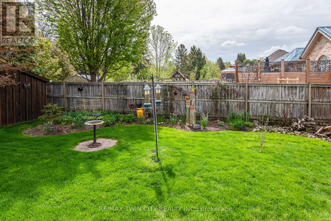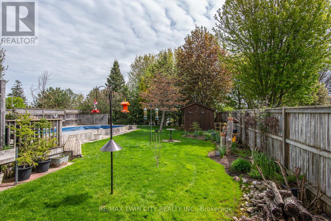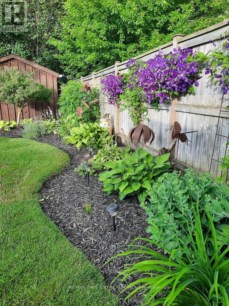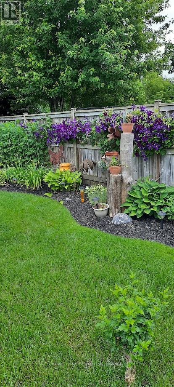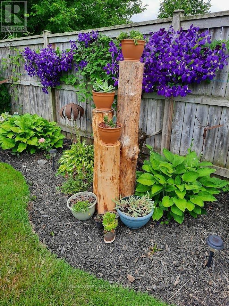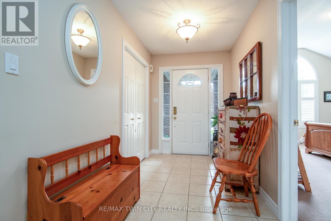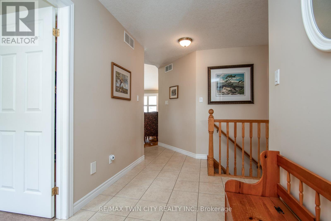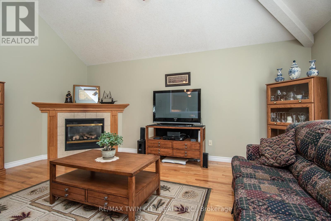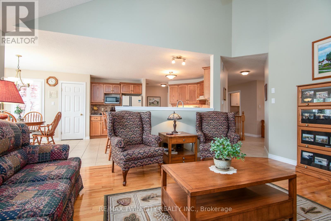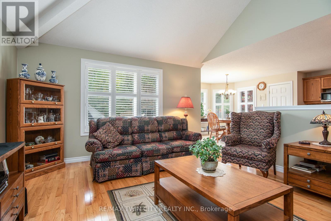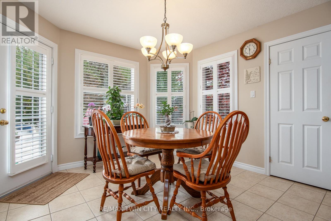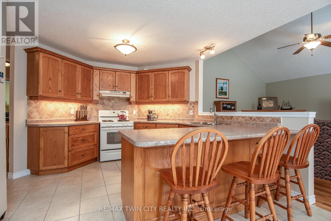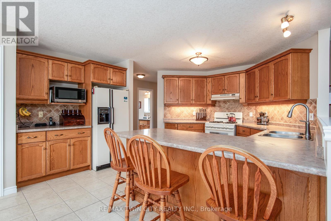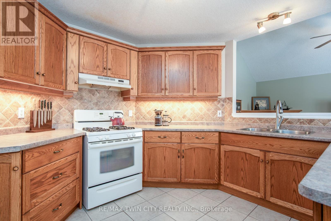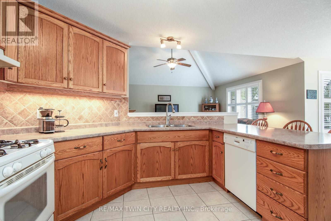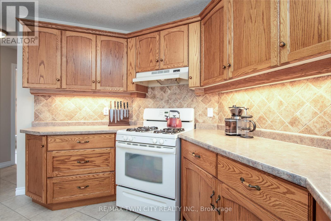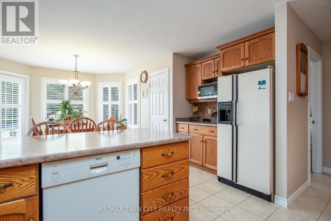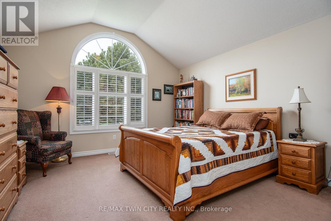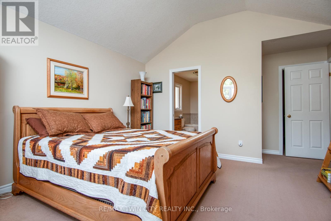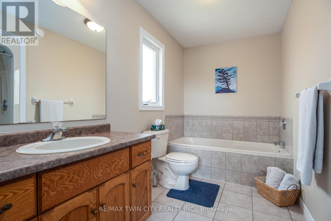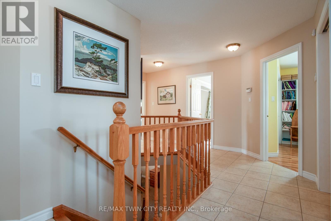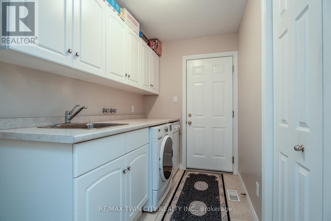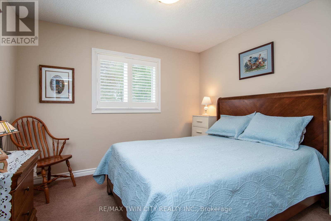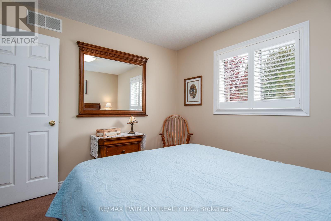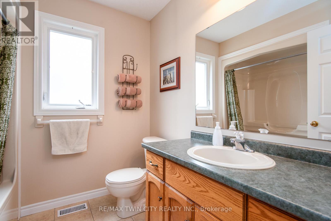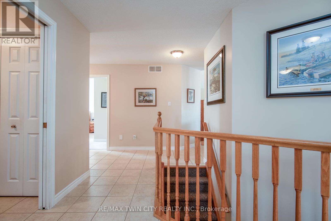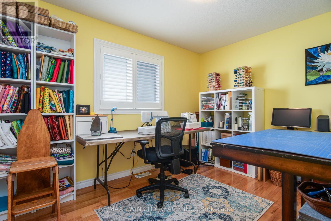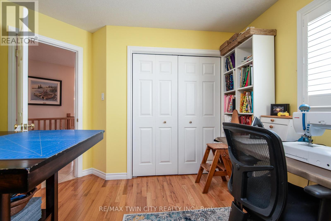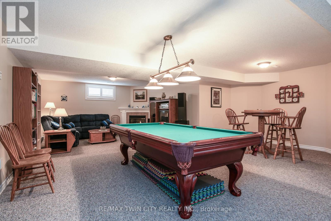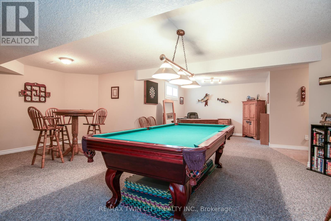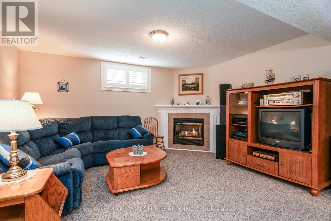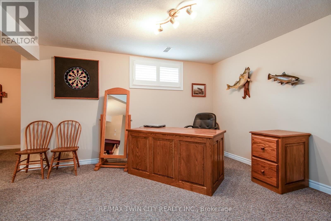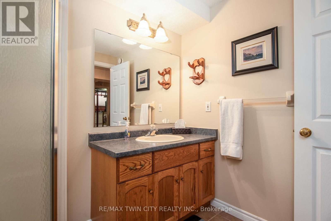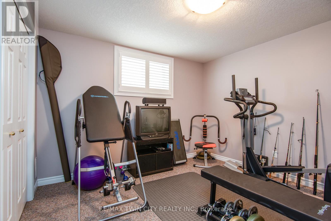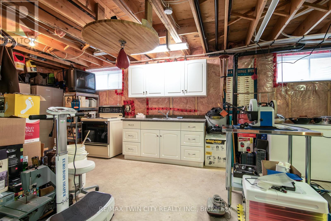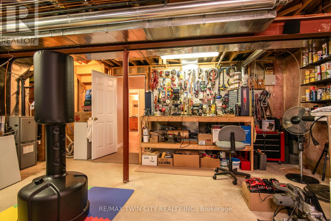58 Zinkann Crescent Wellesley, Ontario N0B 2T0
$934,900
Nestled in the tranquil and family-friendly community of Wellesley, this all-brick bungalow offers the perfect blend of comfort, space, and charm. Set on a generous, fully fenced lot surrounded by mature trees, this well-cared-for home provides privacy and peace of mind - ideal for children and pets alike. Step inside to discover a thoughtfully designed layout featuring 3+1 bedrooms and 3 full bathrooms. The open-concept main floor offers a seamless flow between the living room (complete with a cozy gas fireplace), the spacious kitchen, and the dining area that opens to a private backyard oasis.The primary bedroom is a true retreat, showcasing a vaulted ceiling, walk-in closet, and a luxurious ensuite with a jacuzzi tub and separate shower - your very own spa experience at home. Two additional main-floor bedrooms are bright, spacious, and perfect for family or guests. The mostly finished basement adds incredible versatility with a large rec room featuring a second gas fireplace, a full bathroom, another bedroom, and a kitchen area. With its private walk-up entrance through the garage, this space is ideal for an in-law suite or potential rental income. Step outside to enjoy your own backyard paradise, complete with an on-ground heated swimming pool and beautifully landscaped perennial gardens that bloom throughout the year. Additional highlights include a double car garage, concrete driveway, California shutters throughout, and a security camera system for added peace of mind. Located just minutes from local parks, the community center, schools, and daycare, and only a 20-minute drive to Waterloo - you'll enjoy small-town charm with city convenience. Don't miss the chance to make this exceptional home yours! (id:61852)
Property Details
| MLS® Number | X12146513 |
| Property Type | Single Family |
| AmenitiesNearBy | Park |
| CommunityFeatures | Community Centre, School Bus |
| EquipmentType | Water Heater |
| Features | Rolling |
| ParkingSpaceTotal | 6 |
| PoolType | On Ground Pool |
| RentalEquipmentType | Water Heater |
| Structure | Shed |
Building
| BathroomTotal | 3 |
| BedroomsAboveGround | 3 |
| BedroomsBelowGround | 1 |
| BedroomsTotal | 4 |
| Age | 16 To 30 Years |
| Amenities | Fireplace(s) |
| Appliances | Garage Door Opener Remote(s), Water Heater, Water Softener, Central Vacuum, Dishwasher, Dryer, Garage Door Opener, Hood Fan, Stove, Washer, Window Coverings |
| ArchitecturalStyle | Bungalow |
| BasementFeatures | Separate Entrance, Walk-up |
| BasementType | N/a |
| ConstructionStyleAttachment | Detached |
| CoolingType | Central Air Conditioning |
| ExteriorFinish | Brick |
| FireProtection | Security System, Smoke Detectors |
| FireplacePresent | Yes |
| FireplaceTotal | 2 |
| FoundationType | Poured Concrete |
| HeatingFuel | Natural Gas |
| HeatingType | Forced Air |
| StoriesTotal | 1 |
| SizeInterior | 1500 - 2000 Sqft |
| Type | House |
| UtilityWater | Municipal Water |
Parking
| Attached Garage | |
| Garage | |
| Inside Entry |
Land
| Acreage | No |
| FenceType | Fully Fenced, Fenced Yard |
| LandAmenities | Park |
| Sewer | Sanitary Sewer |
| SizeDepth | 185 Ft ,9 In |
| SizeFrontage | 49 Ft ,2 In |
| SizeIrregular | 49.2 X 185.8 Ft ; 185.82 Ft X49.29 Ft X199.45 Ft X51.15 Ft |
| SizeTotalText | 49.2 X 185.8 Ft ; 185.82 Ft X49.29 Ft X199.45 Ft X51.15 Ft |
| SurfaceWater | River/stream |
| ZoningDescription | R1 |
Rooms
| Level | Type | Length | Width | Dimensions |
|---|---|---|---|---|
| Basement | Bedroom | 3.73 m | 3.53 m | 3.73 m x 3.53 m |
| Basement | Recreational, Games Room | 11.48 m | 7.52 m | 11.48 m x 7.52 m |
| Basement | Kitchen | 8.48 m | 5.82 m | 8.48 m x 5.82 m |
| Main Level | Bathroom | 2.29 m | 2.16 m | 2.29 m x 2.16 m |
| Main Level | Bathroom | 3.45 m | 2.72 m | 3.45 m x 2.72 m |
| Main Level | Bedroom | 3.33 m | 3.02 m | 3.33 m x 3.02 m |
| Main Level | Bedroom 2 | 3.89 m | 3.43 m | 3.89 m x 3.43 m |
| Main Level | Dining Room | 3.3 m | 3.3 m | 3.3 m x 3.3 m |
| Main Level | Foyer | 3.38 m | 1.85 m | 3.38 m x 1.85 m |
| Main Level | Kitchen | 4.34 m | 4.04 m | 4.34 m x 4.04 m |
| Main Level | Laundry Room | 2.95 m | 1.75 m | 2.95 m x 1.75 m |
| Main Level | Living Room | 5.18 m | 4.24 m | 5.18 m x 4.24 m |
| Main Level | Primary Bedroom | 5.28 m | 4.11 m | 5.28 m x 4.11 m |
https://www.realtor.ca/real-estate/28308761/58-zinkann-crescent-wellesley
Interested?
Contact us for more information
Aga Saunders
Salesperson
901 Victoria Street N Unit B
Kitchener, Ontario N2B 3C3

